Hemmabar, med brunt golv och gult golv
Sortera efter:
Budget
Sortera efter:Populärt i dag
21 - 40 av 9 776 foton
Artikel 1 av 3

To create the dry bar area that our clients wanted, Progressive Design Build removed the ceiling height drywall built-ins and replaced it with a large entertainment nook and separate dry bar nook. Bringing cohesion to the open living room and kitchen area, the new dry bar was designed using the same materials as the kitchen, which included a large bank of white Dura Supreme cabinets, a Calacutta Clara quartz countertop, and Morel wood-stained floating shelves.

© Lassiter Photography | ReVisionCharlotte.com
Idéer för en mellanstor lantlig svarta linjär hemmabar, med skåp i shakerstil, gröna skåp, marmorbänkskiva, vitt stänkskydd, stänkskydd i tunnelbanekakel, mellanmörkt trägolv och brunt golv
Idéer för en mellanstor lantlig svarta linjär hemmabar, med skåp i shakerstil, gröna skåp, marmorbänkskiva, vitt stänkskydd, stänkskydd i tunnelbanekakel, mellanmörkt trägolv och brunt golv

Designer Sarah Robertson of Studio Dearborn helped a neighbor and friend to update a “builder grade” kitchen into a personal, family space that feels luxurious and inviting.
The homeowner wanted to solve a number of storage and flow problems in the kitchen, including a wasted area dedicated to a desk, too-little pantry storage, and her wish for a kitchen bar. The all white builder kitchen lacked character, and the client wanted to inject color, texture and personality into the kitchen while keeping it classic.

The opposite wall in the living room features a wet bar that includes two full-sized wine refrigerators, sink, storage cabinets, and shelving, as well as plenty of open floor space to entertain. The tall dark blue painted cabinetry helps to visually balance the room, as a large, bold design element opposite the fireplace wall. The inlaid brass detail on the cabinet doors adds a touch of glamour to this more formal space. The focal point of the wet bar is the illuminated book-matched marble backsplash with custom floating brass and glass shelves.

I designed a custom bar with a wine fridge, base cabinets, waterfall counterop and floating shelves above. The floating shelves were to display the beautiful collection of bottles the home owners had. To make a feature wall, as an an alternative to the intertia, expense and dust associated with tile, I used wallpaper. Fear not, its vynil and can take some water damage, one quick qipe and done. We stayed on budget by using Ikea cabinets with custom cabinet fronts from semihandmade. In the foyer beyond, we added floor to ceiling storage and a surface that they use as a foyer console table.

Inredning av en lantlig mellanstor vita linjär vitt hemmabar med vask, med klinkergolv i porslin, brunt golv, en undermonterad diskho, skåp i shakerstil, grå skåp, bänkskiva i kvarts, vitt stänkskydd och stänkskydd i keramik

This vibrant scullery is adjacent to the kitchen through a cased opening, and functions as a perfect spot for additional storage, wine storage, a coffee station, and much more. Pike choose a large wall of open bookcase style shelving to cover one wall and be a great spot to store fine china, bar ware, cookbooks, etc. However, it would be very simple to add some cabinet doors if desired by the homeowner with the way these were designed.
Take note of the cabinet from wine fridge near the center of this photo, and to the left of it is actually a cabinet front dishwasher.
Cabinet color- Benjamin Moore Soot
Wine Fridge- Thermador Freedom ( https://www.fergusonshowrooms.com/product/thermador-T24UW900-custom-panel-right-hinge-1221773)

This basement pub really makes a stunning statement with the dark stone bar, quartz countertops and plenty of shelving to showcase your favorite spirits and wines.

Kitchen Designer (Savannah Schmitt) Cabinetry (Eudora Full Access, Homestead Door Style, Iron Finish, Floating Shelves - Heirloom Ash) Photographer (Smiths Do Love)
Builder (Vintage Homes)

Cynthia Lynn
Bild på en stor vintage vita linjär vitt hemmabar med vask, med luckor med glaspanel, blå skåp, bänkskiva i kvarts, mörkt trägolv och brunt golv
Bild på en stor vintage vita linjär vitt hemmabar med vask, med luckor med glaspanel, blå skåp, bänkskiva i kvarts, mörkt trägolv och brunt golv
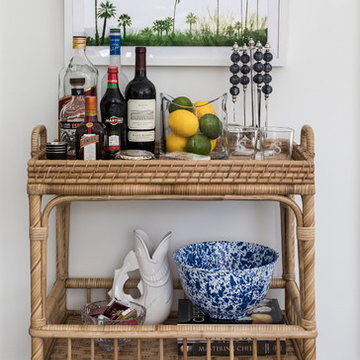
Decorating and finishing touches for Woods End Project
Maritim inredning av en drinkvagn, med mörkt trägolv och brunt golv
Maritim inredning av en drinkvagn, med mörkt trägolv och brunt golv

Interior design by Tineke Triggs of Artistic Designs for Living. Photography by Laura Hull.
Inspiration för en stor vintage bruna parallell brunt hemmabar med vask, med en nedsänkt diskho, blå skåp, träbänkskiva, luckor med glaspanel, blått stänkskydd, stänkskydd i trä, mörkt trägolv och brunt golv
Inspiration för en stor vintage bruna parallell brunt hemmabar med vask, med en nedsänkt diskho, blå skåp, träbänkskiva, luckor med glaspanel, blått stänkskydd, stänkskydd i trä, mörkt trägolv och brunt golv

Alex Claney Photography
Glazed Cherry cabinets anchor one end of a large family room remodel. The clients entertain their large extended family and many friends often. Moving and expanding this wet bar to a new location allows the owners to host parties that can circulate away from the kitchen to a comfortable seating area in the family room area. Thie client did not want to store wine or liquor in the open, so custom drawers were created to neatly and efficiently store the beverages out of site.
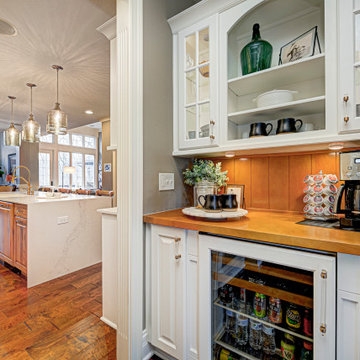
This home renovation project transformed unused, unfinished spaces into vibrant living areas. Each exudes elegance and sophistication, offering personalized design for unforgettable family moments.
Project completed by Wendy Langston's Everything Home interior design firm, which serves Carmel, Zionsville, Fishers, Westfield, Noblesville, and Indianapolis.
For more about Everything Home, see here: https://everythinghomedesigns.com/
To learn more about this project, see here: https://everythinghomedesigns.com/portfolio/fishers-chic-family-home-renovation/

Exempel på en grå linjär grått hemmabar med vask, med en undermonterad diskho, luckor med infälld panel, svarta skåp, grått stänkskydd, stänkskydd i sten, mörkt trägolv och brunt golv
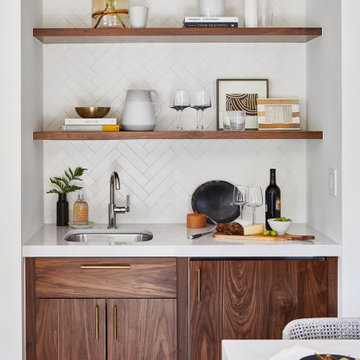
Exempel på en liten klassisk vita linjär vitt hemmabar med vask, med en undermonterad diskho, släta luckor, skåp i mellenmörkt trä, bänkskiva i kvarts, vitt stänkskydd, stänkskydd i keramik, ljust trägolv och brunt golv
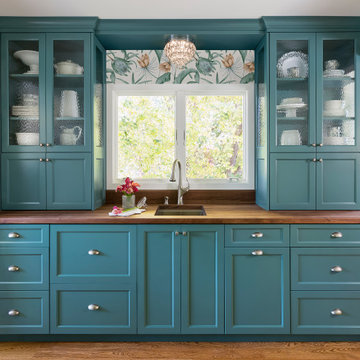
A modern take on a butler's pantry now fills the space that was formerly the kitchen. This colorful space not only provides a secondary prep area, complete with a bar sink and freezer drawers but it also includes airy, glass-doored cabinetry for displaying china.

This renovation included kitchen, laundry, powder room, with extensive building work.
Foto på en mycket stor vintage vita l-formad hemmabar, med skåp i shakerstil, blå skåp, bänkskiva i kvarts, vitt stänkskydd, laminatgolv och brunt golv
Foto på en mycket stor vintage vita l-formad hemmabar, med skåp i shakerstil, blå skåp, bänkskiva i kvarts, vitt stänkskydd, laminatgolv och brunt golv
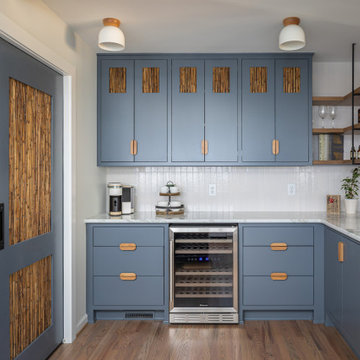
Inspiration för en liten eklektisk vita l-formad vitt hemmabar, med släta luckor, blå skåp, bänkskiva i kvartsit, vitt stänkskydd, stänkskydd i travertin, mellanmörkt trägolv och brunt golv

This wetbar is part of a very open family room Reclaimed brick veneer is used as the backsplash. The floating shelves have LED light strips routered in and antique mirrors enhance the rustic look.
Hemmabar, med brunt golv och gult golv
2