Hemmabar, med brunt golv och lila golv
Sortera efter:
Budget
Sortera efter:Populärt i dag
101 - 120 av 9 722 foton
Artikel 1 av 3
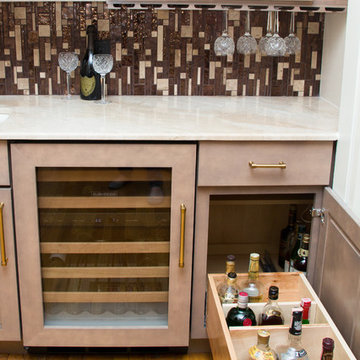
Designed By: Robby & Lisa Griffin
Photios By: Desired Photo
Inspiration för en liten funkis linjär hemmabar med vask, med en undermonterad diskho, skåp i shakerstil, beige skåp, marmorbänkskiva, brunt stänkskydd, stänkskydd i glaskakel, ljust trägolv och brunt golv
Inspiration för en liten funkis linjär hemmabar med vask, med en undermonterad diskho, skåp i shakerstil, beige skåp, marmorbänkskiva, brunt stänkskydd, stänkskydd i glaskakel, ljust trägolv och brunt golv
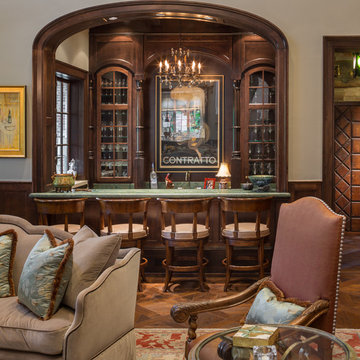
Inredning av en klassisk u-formad hemmabar med stolar, med luckor med glaspanel, skåp i mörkt trä, brunt stänkskydd, mellanmörkt trägolv och brunt golv

Photos by ZackBenson.com
The perfect eclectic kitchen, designed around a professional chef. This kitchen features custom cabinets by Wood-Mode, SieMatic and Woodland cabinets. White marble cabinets cover the island with a custom leg. This highly functional kitchen features a Wolf Range with a steamer and fryer on each side of the range under the large custom cutting boards. Polished brass toe kicks bring this kitchen to the next level.

A wonderfully useful bar/butler's pantry between the kitchen and dining room is created with rich gray painted cabinets and a marble counter top.
Foto på en mellanstor vintage parallell hemmabar med vask, med en undermonterad diskho, grå skåp, marmorbänkskiva, mörkt trägolv, brunt golv, spegel som stänkskydd och luckor med infälld panel
Foto på en mellanstor vintage parallell hemmabar med vask, med en undermonterad diskho, grå skåp, marmorbänkskiva, mörkt trägolv, brunt golv, spegel som stänkskydd och luckor med infälld panel
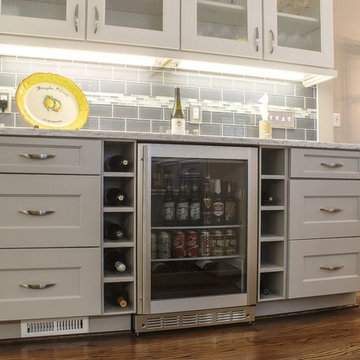
Mary Ann Thompson - Designer
Capital Kitchen and Bath - Remodeler
Eagle Photography
Bild på en liten vintage linjär hemmabar med vask, med luckor med glaspanel, vita skåp, marmorbänkskiva, grått stänkskydd, stänkskydd i tunnelbanekakel, mörkt trägolv och brunt golv
Bild på en liten vintage linjär hemmabar med vask, med luckor med glaspanel, vita skåp, marmorbänkskiva, grått stänkskydd, stänkskydd i tunnelbanekakel, mörkt trägolv och brunt golv

Interior design by Tineke Triggs of Artistic Designs for Living. Photography by Laura Hull.
Inspiration för en stor vintage bruna parallell brunt hemmabar med vask, med en nedsänkt diskho, blå skåp, träbänkskiva, luckor med glaspanel, blått stänkskydd, stänkskydd i trä, mörkt trägolv och brunt golv
Inspiration för en stor vintage bruna parallell brunt hemmabar med vask, med en nedsänkt diskho, blå skåp, träbänkskiva, luckor med glaspanel, blått stänkskydd, stänkskydd i trä, mörkt trägolv och brunt golv
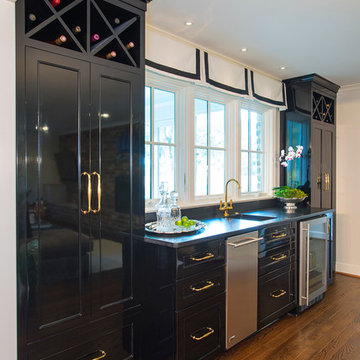
Photography: Jason Stemple
Inspiration för en mellanstor vintage linjär hemmabar med vask, med en undermonterad diskho, luckor med infälld panel, svarta skåp, granitbänkskiva, svart stänkskydd, stänkskydd i sten, mellanmörkt trägolv och brunt golv
Inspiration för en mellanstor vintage linjär hemmabar med vask, med en undermonterad diskho, luckor med infälld panel, svarta skåp, granitbänkskiva, svart stänkskydd, stänkskydd i sten, mellanmörkt trägolv och brunt golv

Inspiration för en mellanstor funkis bruna linjär brunt hemmabar med vask, med en undermonterad diskho, grå skåp, träbänkskiva, grått stänkskydd, stänkskydd i glaskakel, mellanmörkt trägolv, brunt golv och luckor med infälld panel

This renovation and addition project, located in Bloomfield Hills, was completed in 2016. A master suite, located on the second floor and overlooking the backyard, was created that featured a his and hers bathroom, staging rooms, separate walk-in-closets, and a vaulted skylight in the hallways. The kitchen was stripped down and opened up to allow for gathering and prep work. Fully-custom cabinetry and a statement range help this room feel one-of-a-kind. To allow for family activities, an indoor gymnasium was created that can be used for basketball, soccer, and indoor hockey. An outdoor oasis was also designed that features an in-ground pool, outdoor trellis, BBQ area, see-through fireplace, and pool house. Unique colonial traits were accentuated in the design by the addition of an exterior colonnade, brick patterning, and trim work. The renovation and addition had to match the unique character of the existing house, so great care was taken to match every detail to ensure a seamless transition from old to new.
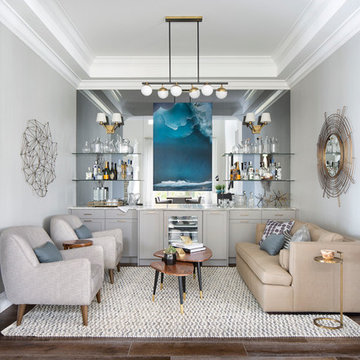
Foto på en mellanstor vintage linjär hemmabar med stolar, med skåp i shakerstil, grå skåp, spegel som stänkskydd, mörkt trägolv och brunt golv
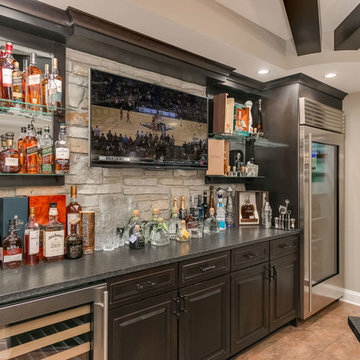
©Finished Basement Company
Exempel på en mycket stor klassisk hemmabar, med mörkt trägolv och brunt golv
Exempel på en mycket stor klassisk hemmabar, med mörkt trägolv och brunt golv
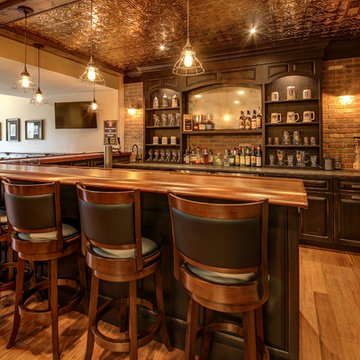
Kris Palen
Klassisk inredning av en mellanstor hemmabar, med mellanmörkt trägolv och brunt golv
Klassisk inredning av en mellanstor hemmabar, med mellanmörkt trägolv och brunt golv

Foto på en stor vintage parallell hemmabar med stolar, med en undermonterad diskho, skåp i shakerstil, skåp i mörkt trä, granitbänkskiva, rött stänkskydd, stänkskydd i tegel, klinkergolv i porslin och brunt golv
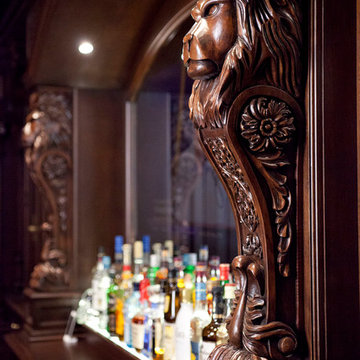
Idéer för att renovera en stor vintage u-formad hemmabar med stolar, med en undermonterad diskho, luckor med upphöjd panel, bruna skåp, granitbänkskiva, mellanmörkt trägolv och brunt golv

Builder: J. Peterson Homes
Interior Designer: Francesca Owens
Photographers: Ashley Avila Photography, Bill Hebert, & FulView
Capped by a picturesque double chimney and distinguished by its distinctive roof lines and patterned brick, stone and siding, Rookwood draws inspiration from Tudor and Shingle styles, two of the world’s most enduring architectural forms. Popular from about 1890 through 1940, Tudor is characterized by steeply pitched roofs, massive chimneys, tall narrow casement windows and decorative half-timbering. Shingle’s hallmarks include shingled walls, an asymmetrical façade, intersecting cross gables and extensive porches. A masterpiece of wood and stone, there is nothing ordinary about Rookwood, which combines the best of both worlds.
Once inside the foyer, the 3,500-square foot main level opens with a 27-foot central living room with natural fireplace. Nearby is a large kitchen featuring an extended island, hearth room and butler’s pantry with an adjacent formal dining space near the front of the house. Also featured is a sun room and spacious study, both perfect for relaxing, as well as two nearby garages that add up to almost 1,500 square foot of space. A large master suite with bath and walk-in closet which dominates the 2,700-square foot second level which also includes three additional family bedrooms, a convenient laundry and a flexible 580-square-foot bonus space. Downstairs, the lower level boasts approximately 1,000 more square feet of finished space, including a recreation room, guest suite and additional storage.
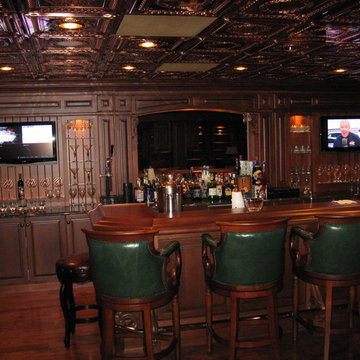
Inspiration för stora klassiska parallella hemmabarer med stolar, med träbänkskiva, brunt stänkskydd, stänkskydd i trä, mörkt trägolv och brunt golv
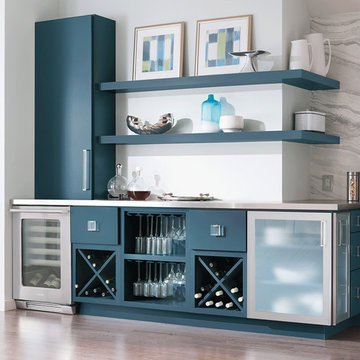
Decora
Marquis - Wood: Maple, Color: Seaworthy
Inspiration för mycket stora moderna parallella grått hemmabarer, med en undermonterad diskho, släta luckor, blå skåp, bänkskiva i rostfritt stål, vitt stänkskydd, stänkskydd i marmor, mellanmörkt trägolv och brunt golv
Inspiration för mycket stora moderna parallella grått hemmabarer, med en undermonterad diskho, släta luckor, blå skåp, bänkskiva i rostfritt stål, vitt stänkskydd, stänkskydd i marmor, mellanmörkt trägolv och brunt golv

Foto på en stor vintage bruna l-formad hemmabar med vask, med en nedsänkt diskho, skåp i shakerstil, grå skåp, träbänkskiva, stänkskydd i metallkakel, mellanmörkt trägolv och brunt golv
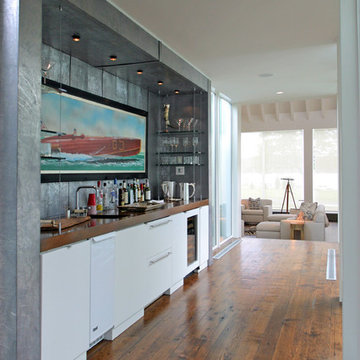
Idéer för att renovera en mellanstor vintage bruna linjär brunt hemmabar med vask, med mörkt trägolv, en undermonterad diskho, släta luckor, vita skåp, träbänkskiva, grått stänkskydd och brunt golv
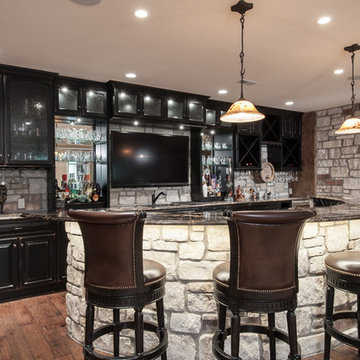
Anne Mathies
Inspiration för en stor rustik linjär hemmabar med stolar, med en undermonterad diskho, luckor med upphöjd panel, svarta skåp, granitbänkskiva, grått stänkskydd, stänkskydd i stenkakel, mellanmörkt trägolv och brunt golv
Inspiration för en stor rustik linjär hemmabar med stolar, med en undermonterad diskho, luckor med upphöjd panel, svarta skåp, granitbänkskiva, grått stänkskydd, stänkskydd i stenkakel, mellanmörkt trägolv och brunt golv
Hemmabar, med brunt golv och lila golv
6