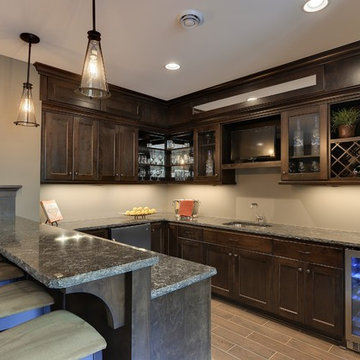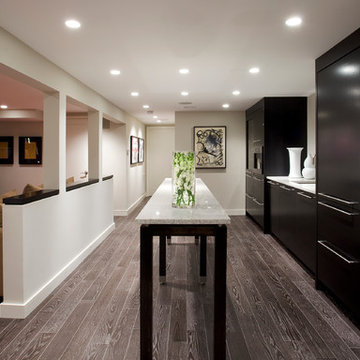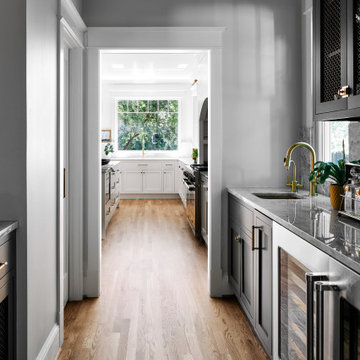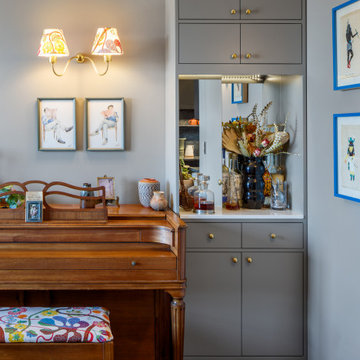Hemmabar, med brunt golv och rosa golv
Sortera efter:
Budget
Sortera efter:Populärt i dag
121 - 140 av 9 725 foton
Artikel 1 av 3

William Hefner Architecture, Erika Bierman Photography
Inredning av en klassisk grå grått hemmabar med stolar, med mörkt trägolv, vitt stänkskydd, stänkskydd i sten och brunt golv
Inredning av en klassisk grå grått hemmabar med stolar, med mörkt trägolv, vitt stänkskydd, stänkskydd i sten och brunt golv

Photography by Jorge Alvarez.
Klassisk inredning av en mellanstor bruna u-formad brunt hemmabar med stolar, med mörkt trägolv, luckor med infälld panel, skåp i mörkt trä, träbänkskiva, grått stänkskydd, spegel som stänkskydd och brunt golv
Klassisk inredning av en mellanstor bruna u-formad brunt hemmabar med stolar, med mörkt trägolv, luckor med infälld panel, skåp i mörkt trä, träbänkskiva, grått stänkskydd, spegel som stänkskydd och brunt golv

Professionally Staged by Ambience at Home http://ambiance-athome.com/
Professionally Photographed by SpaceCrafting http://spacecrafting.com

Idéer för en stor modern linjär hemmabar med vask, med en undermonterad diskho, släta luckor, skåp i mörkt trä, granitbänkskiva, mörkt trägolv och brunt golv

Idéer för en mellanstor klassisk grå l-formad hemmabar, med släta luckor, vita skåp, bänkskiva i kvartsit, grått stänkskydd, stänkskydd i sten, vinylgolv och brunt golv

We created this moody custom built in bar area for our clients in the M streets. We contrasted the dark blue with a dark walnut wood stain counter top and shelves. Added the finishing touches by add a textured grasscloth wallpaper and shelf lights

A nod to the custom black hood in the kitchen, the dark Blackstone finish on the wet bar cabinets in Grabill's Harrison door style is a showstopper. The glass door uppers sparkle against the black tile backsplash and gray quartz countertop.

Idéer för en mellanstor lantlig grå linjär hemmabar med vask, med skåp i shakerstil, vita skåp, bänkskiva i kvarts, vitt stänkskydd, stänkskydd i trä, mellanmörkt trägolv och brunt golv

The newly created dry bar sits in the previous kitchen space, which connects the original formal dining room with the addition that is home to the new kitchen. A great spot for entertaining.

Basement Wet Bar
Drafted and Designed by Fluidesign Studio
Inspiration för en mellanstor vintage vita parallell vitt hemmabar med stolar, med skåp i shakerstil, blå skåp, vitt stänkskydd, stänkskydd i tunnelbanekakel, en undermonterad diskho och brunt golv
Inspiration för en mellanstor vintage vita parallell vitt hemmabar med stolar, med skåp i shakerstil, blå skåp, vitt stänkskydd, stänkskydd i tunnelbanekakel, en undermonterad diskho och brunt golv

With a desire to embrace deep wood tones and a more 'rustic' approach to sets the bar apart from the rest of the Kitchen - we designed the small area to include reclaimed wood accents and custom pipe storage for bar essentials.

Idéer för att renovera en mellanstor vintage l-formad hemmabar, med en undermonterad diskho, luckor med upphöjd panel, vita skåp, granitbänkskiva, vitt stänkskydd, stänkskydd i keramik, mörkt trägolv och brunt golv

Concealed behind this elegant storage unit is everything you need to host the perfect party! It houses everything from liquor, different types of glass, and small items like wine charms, napkins, corkscrews, etc. The under counter beverage cooler from Sub Zero is a great way to keep various beverages at hand! You can even store snacks and juice boxes for kids so they aren’t under foot after school! Follow us and check out our website's gallery to see the rest of this project and others!
Third Shift Photography

Idéer för att renovera en mellanstor vintage vita parallell vitt hemmabar med vask, med en nedsänkt diskho, skåp i shakerstil, grå skåp, marmorbänkskiva, vitt stänkskydd, stänkskydd i marmor, mellanmörkt trägolv och brunt golv

Idéer för en lantlig svarta parallell hemmabar med stolar, med en undermonterad diskho, luckor med glaspanel, bruna skåp, grått stänkskydd, mellanmörkt trägolv och brunt golv

A corner mirrored bar
Idéer för att renovera en liten funkis vita linjär vitt hemmabar, med luckor med profilerade fronter, grå skåp, marmorbänkskiva, spegel som stänkskydd, mellanmörkt trägolv och brunt golv
Idéer för att renovera en liten funkis vita linjär vitt hemmabar, med luckor med profilerade fronter, grå skåp, marmorbänkskiva, spegel som stänkskydd, mellanmörkt trägolv och brunt golv

Idéer för stora maritima linjära vitt hemmabarer med vask, med en nedsänkt diskho, skåp i shakerstil, vita skåp, bänkskiva i kvarts, vitt stänkskydd, ljust trägolv och brunt golv

Complete renovation of Wimbledon townhome.
Features include:
vintage Holophane pendants
Stone splashback by Gerald Culliford
custom cabinetry
Artwork by Shirin Tabeshfar
Built in Bar

The home features a bar area with a dishwasher and wine fridge. This is a wet bar with plenty of storage for glasses. The cabinets are a dark blue with gold fixtures.

Download our free ebook, Creating the Ideal Kitchen. DOWNLOAD NOW
The homeowners built their traditional Colonial style home 17 years’ ago. It was in great shape but needed some updating. Over the years, their taste had drifted into a more contemporary realm, and they wanted our help to bridge the gap between traditional and modern.
We decided the layout of the kitchen worked well in the space and the cabinets were in good shape, so we opted to do a refresh with the kitchen. The original kitchen had blond maple cabinets and granite countertops. This was also a great opportunity to make some updates to the functionality that they were hoping to accomplish.
After re-finishing all the first floor wood floors with a gray stain, which helped to remove some of the red tones from the red oak, we painted the cabinetry Benjamin Moore “Repose Gray” a very soft light gray. The new countertops are hardworking quartz, and the waterfall countertop to the left of the sink gives a bit of the contemporary flavor.
We reworked the refrigerator wall to create more pantry storage and eliminated the double oven in favor of a single oven and a steam oven. The existing cooktop was replaced with a new range paired with a Venetian plaster hood above. The glossy finish from the hood is echoed in the pendant lights. A touch of gold in the lighting and hardware adds some contrast to the gray and white. A theme we repeated down to the smallest detail illustrated by the Jason Wu faucet by Brizo with its similar touches of white and gold (the arrival of which we eagerly awaited for months due to ripples in the supply chain – but worth it!).
The original breakfast room was pleasant enough with its windows looking into the backyard. Now with its colorful window treatments, new blue chairs and sculptural light fixture, this space flows seamlessly into the kitchen and gives more of a punch to the space.
The original butler’s pantry was functional but was also starting to show its age. The new space was inspired by a wallpaper selection that our client had set aside as a possibility for a future project. It worked perfectly with our pallet and gave a fun eclectic vibe to this functional space. We eliminated some upper cabinets in favor of open shelving and painted the cabinetry in a high gloss finish, added a beautiful quartzite countertop and some statement lighting. The new room is anything but cookie cutter.
Next the mudroom. You can see a peek of the mudroom across the way from the butler’s pantry which got a facelift with new paint, tile floor, lighting and hardware. Simple updates but a dramatic change! The first floor powder room got the glam treatment with its own update of wainscoting, wallpaper, console sink, fixtures and artwork. A great little introduction to what’s to come in the rest of the home.
The whole first floor now flows together in a cohesive pallet of green and blue, reflects the homeowner’s desire for a more modern aesthetic, and feels like a thoughtful and intentional evolution. Our clients were wonderful to work with! Their style meshed perfectly with our brand aesthetic which created the opportunity for wonderful things to happen. We know they will enjoy their remodel for many years to come!
Photography by Margaret Rajic Photography
Hemmabar, med brunt golv och rosa golv
7