Hemmabar, med en nedsänkt diskho och grått stänkskydd
Sortera efter:
Budget
Sortera efter:Populärt i dag
21 - 40 av 263 foton
Artikel 1 av 3
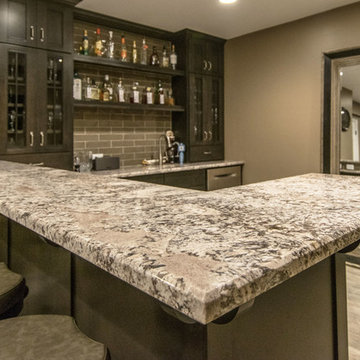
Exempel på en modern grå l-formad grått hemmabar med vask, med en nedsänkt diskho, skåp i shakerstil, svarta skåp, granitbänkskiva, grått stänkskydd, ljust trägolv och grått golv

Idéer för mellanstora funkis linjära hemmabarer med vask, med släta luckor, vita skåp, grått stänkskydd, stänkskydd i tunnelbanekakel, beiget golv, en nedsänkt diskho och ljust trägolv

Abigail Rose Photography
Inspiration för en stor amerikansk linjär hemmabar med vask, med en nedsänkt diskho, luckor med infälld panel, svarta skåp, träbänkskiva, grått stänkskydd, heltäckningsmatta och beiget golv
Inspiration för en stor amerikansk linjär hemmabar med vask, med en nedsänkt diskho, luckor med infälld panel, svarta skåp, träbänkskiva, grått stänkskydd, heltäckningsmatta och beiget golv

Bright, fresh and loaded with detail. This 1990’s kitchen has undergone a great transformation. The newly remodeled kitchen features beautiful maple Bridgeport Recessed Brookhaven cabinetry in an opaque Nordic White finish with Bridgeport recessed door style. The cabinets are stacked with glass uppers to the ceiling and topped with gorgeous crown molding. LED lighting was installed inside the cabinets to illuminate displayed glassware all the way around the perimeter. The white cabinets and granite Super White countertops are accented with a large scale gray subway tile backsplash. A large walk in pantry was also created. A wet bar with a custom wine rack and wine fridge just outside the kitchen in the dining and living area gives guest a gathering place out of cook’s way.
The mudroom/laundry room is directly off the kitchen and was reconfigured with a new, more functional layout and also features new Brookhaven cabinetry in fresh white. The entry area has new custom built cubbies for additional storage. A full size ironing board was installed and is perfectly concealed inside a pull out cabinet for great space efficiency and convenience. Kitchen and Laundry Room Renovation, Jeff Garland Photography

Taking good care of this home and taking time to customize it to their family, the owners have completed four remodel projects with Castle.
The 2nd floor addition was completed in 2006, which expanded the home in back, where there was previously only a 1st floor porch. Now, after this remodel, the sunroom is open to the rest of the home and can be used in all four seasons.
On the 2nd floor, the home’s footprint greatly expanded from a tight attic space into 4 bedrooms and 1 bathroom.
The kitchen remodel, which took place in 2013, reworked the floorplan in small, but dramatic ways.
The doorway between the kitchen and front entry was widened and moved to allow for better flow, more countertop space, and a continuous wall for appliances to be more accessible. A more functional kitchen now offers ample workspace and cabinet storage, along with a built-in breakfast nook countertop.
All new stainless steel LG and Bosch appliances were ordered from Warners’ Stellian.
Another remodel in 2016 converted a closet into a wet bar allows for better hosting in the dining room.
In 2018, after this family had already added a 2nd story addition, remodeled their kitchen, and converted the dining room closet into a wet bar, they decided it was time to remodel their basement.
Finishing a portion of the basement to make a living room and giving the home an additional bathroom allows for the family and guests to have more personal space. With every project, solid oak woodwork has been installed, classic countertops and traditional tile selected, and glass knobs used.
Where the finished basement area meets the utility room, Castle designed a barn door, so the cat will never be locked out of its litter box.
The 3/4 bathroom is spacious and bright. The new shower floor features a unique pebble mosaic tile from Ceramic Tileworks. Bathroom sconces from Creative Lighting add a contemporary touch.
Overall, this home is suited not only to the home’s original character; it is also suited to house the owners’ family for a lifetime.
This home will be featured on the 2019 Castle Home Tour, September 28 – 29th. Showcased projects include their kitchen, wet bar, and basement. Not on tour is a second-floor addition including a master suite.
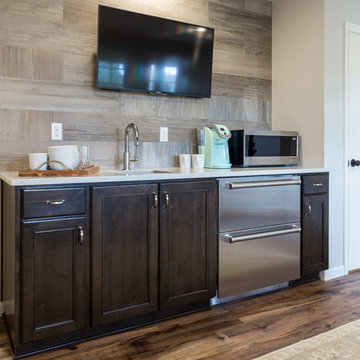
This luxurios welcome area features a sitting area and breakfast bar. The same dark cabinets can be seen throughout this home and add to the rustic modern flare.
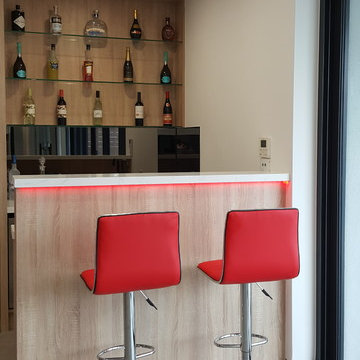
Inspiration för mellanstora moderna parallella vitt hemmabarer med stolar, med en nedsänkt diskho, släta luckor, skåp i ljust trä, bänkskiva i kvarts, grått stänkskydd, spegel som stänkskydd, klinkergolv i porslin och grått golv

Inspiration för stora klassiska linjära grått hemmabarer med vask, med en nedsänkt diskho, luckor med upphöjd panel, blå skåp, granitbänkskiva, grått stänkskydd, ljust trägolv och brunt golv
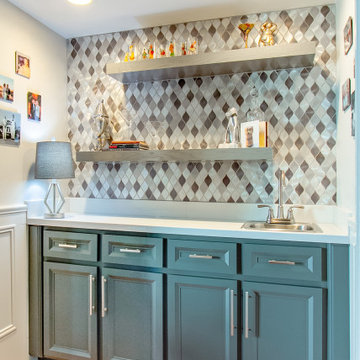
Bild på en liten 60 tals vita linjär vitt hemmabar med vask, med en nedsänkt diskho, skåp i shakerstil, blå skåp, bänkskiva i kvartsit, grått stänkskydd, stänkskydd i mosaik, mellanmörkt trägolv och svart golv
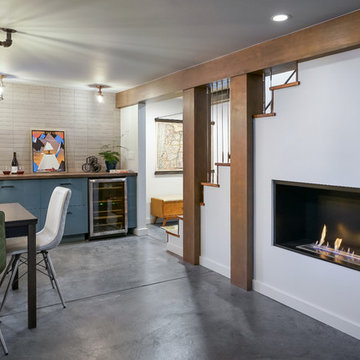
L+M's ADU is a basement converted to an accessory dwelling unit (ADU) with exterior & main level access, wet bar, living space with movie center & ethanol fireplace, office divided by custom steel & glass "window" grid, guest bathroom, & guest bedroom. Along with an efficient & versatile layout, we were able to get playful with the design, reflecting the whimsical personalties of the home owners.
credits
design: Matthew O. Daby - m.o.daby design
interior design: Angela Mechaley - m.o.daby design
construction: Hammish Murray Construction
custom steel fabricator: Flux Design
reclaimed wood resource: Viridian Wood
photography: Darius Kuzmickas - KuDa Photography
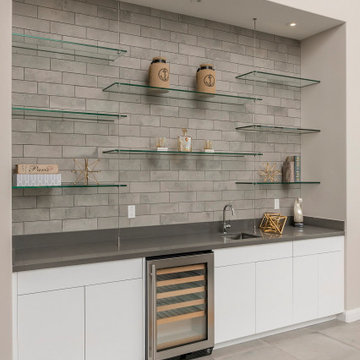
Idéer för funkis linjära grått hemmabarer med vask, med en nedsänkt diskho, släta luckor, vita skåp, grått stänkskydd och grått golv
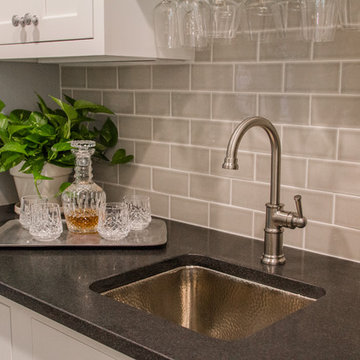
Kyle Cannon
Klassisk inredning av en liten svarta parallell svart hemmabar med vask, med en nedsänkt diskho, skåp i shakerstil, vita skåp, granitbänkskiva, grått stänkskydd, stänkskydd i tunnelbanekakel, mörkt trägolv och brunt golv
Klassisk inredning av en liten svarta parallell svart hemmabar med vask, med en nedsänkt diskho, skåp i shakerstil, vita skåp, granitbänkskiva, grått stänkskydd, stänkskydd i tunnelbanekakel, mörkt trägolv och brunt golv
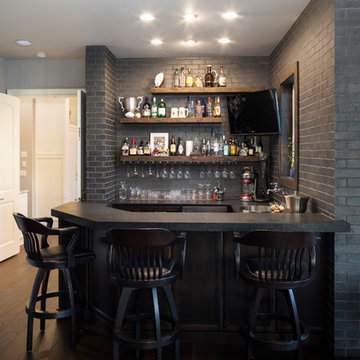
Caleb Vandermeer Photography
Idéer för en mellanstor klassisk svarta parallell hemmabar med stolar, med en nedsänkt diskho, luckor med infälld panel, skåp i mörkt trä, granitbänkskiva, grått stänkskydd, stänkskydd i tegel, mellanmörkt trägolv och brunt golv
Idéer för en mellanstor klassisk svarta parallell hemmabar med stolar, med en nedsänkt diskho, luckor med infälld panel, skåp i mörkt trä, granitbänkskiva, grått stänkskydd, stänkskydd i tegel, mellanmörkt trägolv och brunt golv
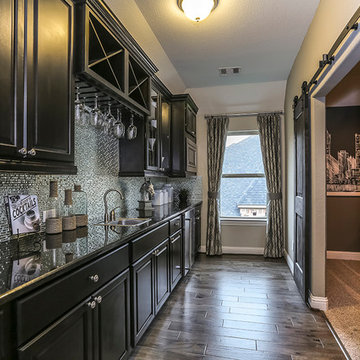
Inredning av en stor linjär hemmabar med vask, med en nedsänkt diskho, luckor med upphöjd panel, svarta skåp, grått stänkskydd, stänkskydd i metallkakel, granitbänkskiva, mörkt trägolv och brunt golv

The large family room splits duties as a sports lounge, media room, and wet bar. The double volume space was partly a result of the integration of the architecture into the hillside, local building codes, and also creates a very unique spacial relationship with the entry and lower levels. Enhanced sound proofing and pocketing sliding doors help to control the noise levels for adjacent bedrooms and living spaces.
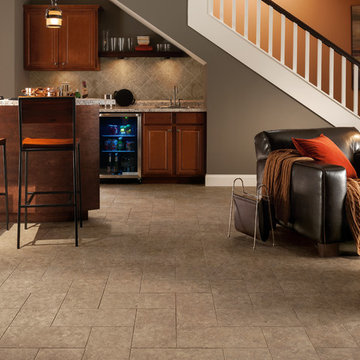
Inredning av en klassisk mellanstor linjär hemmabar med vask, med en nedsänkt diskho, luckor med upphöjd panel, skåp i mellenmörkt trä, granitbänkskiva, grått stänkskydd, stänkskydd i keramik och travertin golv

Completed in 2020, this large 3,500 square foot bungalow underwent a major facelift from the 1990s finishes throughout the house. We worked with the homeowners who have two sons to create a bright and serene forever home. The project consisted of one kitchen, four bathrooms, den, and game room. We mixed Scandinavian and mid-century modern styles to create these unique and fun spaces.
---
Project designed by the Atomic Ranch featured modern designers at Breathe Design Studio. From their Austin design studio, they serve an eclectic and accomplished nationwide clientele including in Palm Springs, LA, and the San Francisco Bay Area.
For more about Breathe Design Studio, see here: https://www.breathedesignstudio.com/
To learn more about this project, see here: https://www.breathedesignstudio.com/bungalow-remodel
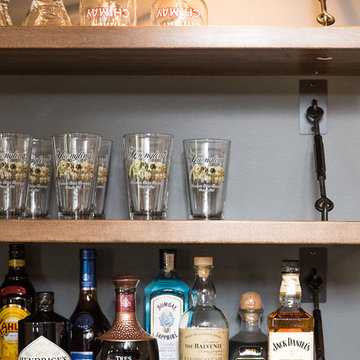
Abigail Rose Photography
Amerikansk inredning av en stor linjär hemmabar med vask, med en nedsänkt diskho, luckor med infälld panel, svarta skåp, träbänkskiva, grått stänkskydd, heltäckningsmatta och beiget golv
Amerikansk inredning av en stor linjär hemmabar med vask, med en nedsänkt diskho, luckor med infälld panel, svarta skåp, träbänkskiva, grått stänkskydd, heltäckningsmatta och beiget golv
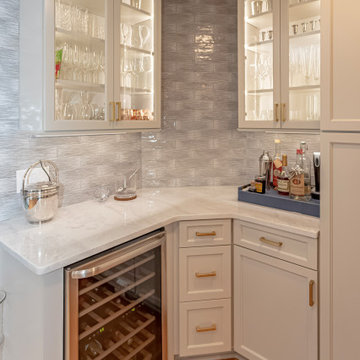
Bild på en mycket stor maritim flerfärgade flerfärgat hemmabar, med en nedsänkt diskho, skåp i shakerstil, vita skåp, bänkskiva i kvartsit, grått stänkskydd, stänkskydd i porslinskakel och mellanmörkt trägolv
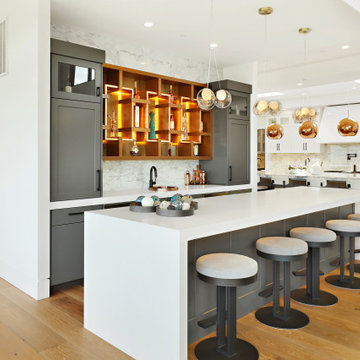
Inspiration för en stor vita linjär vitt hemmabar med vask, med en nedsänkt diskho, släta luckor, grå skåp, bänkskiva i kvarts, grått stänkskydd, stänkskydd i marmor, mellanmörkt trägolv och brunt golv
Hemmabar, med en nedsänkt diskho och grått stänkskydd
2