Hemmabar, med en nedsänkt diskho och luckor med upphöjd panel
Sortera efter:
Budget
Sortera efter:Populärt i dag
1 - 20 av 412 foton
Artikel 1 av 3

Idéer för att renovera en mellanstor rustik parallell hemmabar med stolar, med en nedsänkt diskho, luckor med upphöjd panel, skåp i mörkt trä, bänkskiva i akrylsten, flerfärgad stänkskydd, stänkskydd i stenkakel, betonggolv och brunt golv

Dan Murdoch, Murdoch & Company, Inc.
Bild på en vintage bruna linjär brunt hemmabar med vask, med en nedsänkt diskho, luckor med upphöjd panel, blå skåp, träbänkskiva och mörkt trägolv
Bild på en vintage bruna linjär brunt hemmabar med vask, med en nedsänkt diskho, luckor med upphöjd panel, blå skåp, träbänkskiva och mörkt trägolv

Location: Nantucket, MA, USA
This classic Nantucket home had not been renovated in several decades and was in serious need of an update. The vision for this summer home was to be a beautiful, light and peaceful family retreat with the ability to entertain guests and extended family. The focal point of the kitchen is the La Canche Chagny Range in Faience with custom hood to match. We love how the tile backsplash on the Prep Sink wall pulls it all together and picks up on the spectacular colors in the White Princess Quartzite countertops. In a nod to traditional Nantucket Craftsmanship, we used Shiplap Panelling on many of the walls including in the Kitchen and Powder Room. We hope you enjoy the quiet and tranquil mood of these images as much as we loved creating this space. Keep your eye out for additional images as we finish up Phase II of this amazing project!
Photographed by: Jamie Salomon

Alex Claney Photography
Glazed Cherry cabinets anchor one end of a large family room remodel. The clients entertain their large extended family and many friends often. Moving and expanding this wet bar to a new location allows the owners to host parties that can circulate away from the kitchen to a comfortable seating area in the family room area. Thie client did not want to store wine or liquor in the open, so custom drawers were created to neatly and efficiently store the beverages out of site.
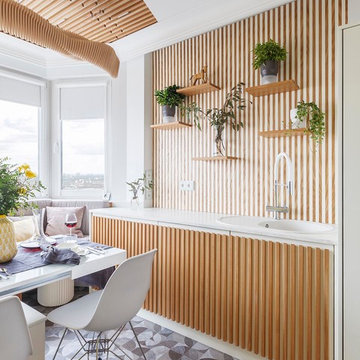
Смесители и мойки OMOIKIRI
Автор: Студия "Атаманенко, Архитектура и Интерьеры"
Inredning av en modern vita vitt hemmabar med vask, med en nedsänkt diskho, luckor med upphöjd panel, skåp i mellenmörkt trä och grått golv
Inredning av en modern vita vitt hemmabar med vask, med en nedsänkt diskho, luckor med upphöjd panel, skåp i mellenmörkt trä och grått golv
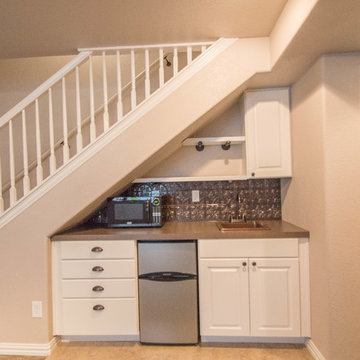
Exempel på en liten klassisk linjär hemmabar med vask, med en nedsänkt diskho, luckor med upphöjd panel, vita skåp, laminatbänkskiva och klinkergolv i keramik

This rustic basement bar and tv room invites any guest to kick up their feet and enjoy!
Bild på en liten rustik beige parallell beige hemmabar med stolar, med en nedsänkt diskho, luckor med upphöjd panel, skåp i mellenmörkt trä, granitbänkskiva, spegel som stänkskydd och beiget golv
Bild på en liten rustik beige parallell beige hemmabar med stolar, med en nedsänkt diskho, luckor med upphöjd panel, skåp i mellenmörkt trä, granitbänkskiva, spegel som stänkskydd och beiget golv
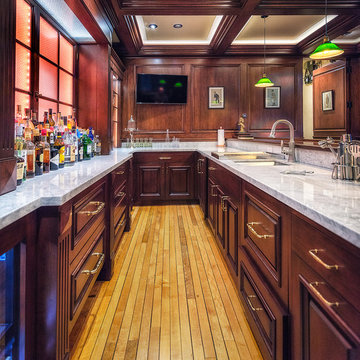
Idéer för en stor klassisk u-formad hemmabar med stolar, med en nedsänkt diskho, luckor med upphöjd panel, skåp i mellenmörkt trä, granitbänkskiva, brunt stänkskydd, stänkskydd i trä och mellanmörkt trägolv
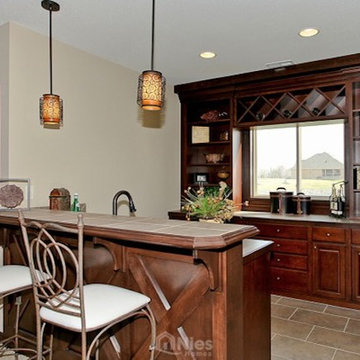
Nies Homes - Builder
Inspiration för mellanstora klassiska parallella hemmabarer med vask, med en nedsänkt diskho, luckor med upphöjd panel, skåp i mörkt trä, bänkskiva i koppar, beige stänkskydd, stänkskydd i stenkakel och klinkergolv i keramik
Inspiration för mellanstora klassiska parallella hemmabarer med vask, med en nedsänkt diskho, luckor med upphöjd panel, skåp i mörkt trä, bänkskiva i koppar, beige stänkskydd, stänkskydd i stenkakel och klinkergolv i keramik
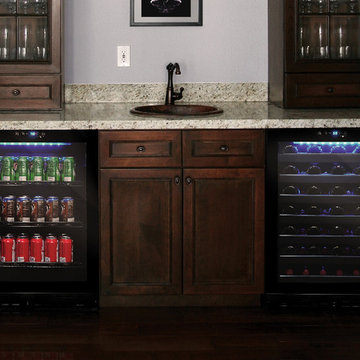
One of our newest coolers, the 54-Bottle Touch Screen Wine Cooler and its counterpart the VT-54 Touch Screen Beverage Cooler installed in a home bar. A dynamic duo ready to entertain!
Photo by Vinotemp

Inspiration för stora klassiska linjära grått hemmabarer med vask, med en nedsänkt diskho, luckor med upphöjd panel, blå skåp, granitbänkskiva, grått stänkskydd, ljust trägolv och brunt golv
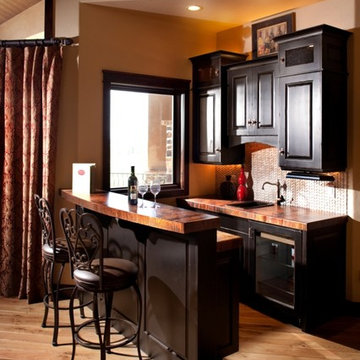
Idéer för mellanstora vintage parallella brunt hemmabarer med stolar, med mellanmörkt trägolv, en nedsänkt diskho, luckor med upphöjd panel, skåp i mörkt trä och träbänkskiva
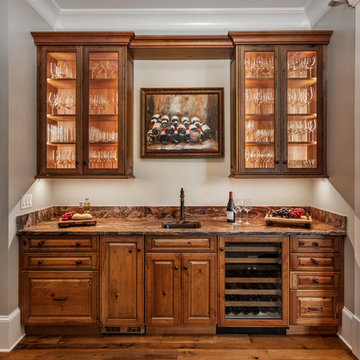
A wine bar off this new construction timber lake house kitchen captures the long water views from both the island prep sink and perimeter clean up sink, which are both flanked by their own respective dishwashers. The homeowners often entertain parties of 14 to 20 friends and family who love to congregate in the kitchen and adjoining keeping room which necessitated the six-place snack bar. Although a large space overall, the work triangle was kept tight. Gourmet chef appliances include 2 warming drawers, 2 ovens and a steam oven, and a microwave, with a hidden drop-down TV tucked between them.
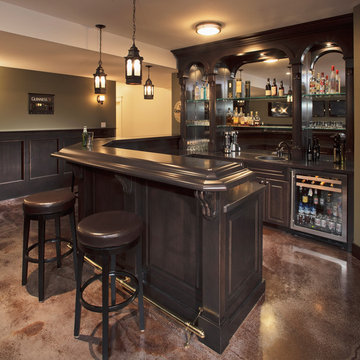
Inredning av en klassisk mellanstor bruna u-formad brunt hemmabar med stolar, med en nedsänkt diskho, luckor med upphöjd panel, skåp i mörkt trä, träbänkskiva, spegel som stänkskydd och betonggolv
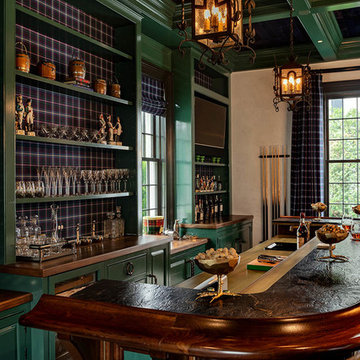
Bild på en vintage hemmabar, med en nedsänkt diskho, luckor med upphöjd panel, gröna skåp, flerfärgad stänkskydd och grått golv
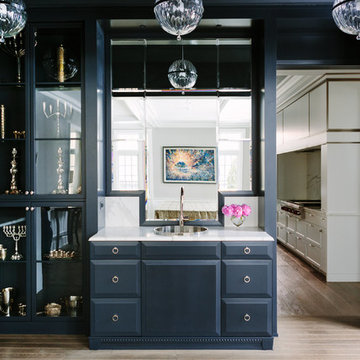
Photo Credit:
Aimée Mazzenga
Klassisk inredning av en stor vita vitt hemmabar med vask, med en nedsänkt diskho, blå skåp, marmorbänkskiva, spegel som stänkskydd, luckor med upphöjd panel och mellanmörkt trägolv
Klassisk inredning av en stor vita vitt hemmabar med vask, med en nedsänkt diskho, blå skåp, marmorbänkskiva, spegel som stänkskydd, luckor med upphöjd panel och mellanmörkt trägolv

Taking good care of this home and taking time to customize it to their family, the owners have completed four remodel projects with Castle.
The 2nd floor addition was completed in 2006, which expanded the home in back, where there was previously only a 1st floor porch. Now, after this remodel, the sunroom is open to the rest of the home and can be used in all four seasons.
On the 2nd floor, the home’s footprint greatly expanded from a tight attic space into 4 bedrooms and 1 bathroom.
The kitchen remodel, which took place in 2013, reworked the floorplan in small, but dramatic ways.
The doorway between the kitchen and front entry was widened and moved to allow for better flow, more countertop space, and a continuous wall for appliances to be more accessible. A more functional kitchen now offers ample workspace and cabinet storage, along with a built-in breakfast nook countertop.
All new stainless steel LG and Bosch appliances were ordered from Warners’ Stellian.
Another remodel in 2016 converted a closet into a wet bar allows for better hosting in the dining room.
In 2018, after this family had already added a 2nd story addition, remodeled their kitchen, and converted the dining room closet into a wet bar, they decided it was time to remodel their basement.
Finishing a portion of the basement to make a living room and giving the home an additional bathroom allows for the family and guests to have more personal space. With every project, solid oak woodwork has been installed, classic countertops and traditional tile selected, and glass knobs used.
Where the finished basement area meets the utility room, Castle designed a barn door, so the cat will never be locked out of its litter box.
The 3/4 bathroom is spacious and bright. The new shower floor features a unique pebble mosaic tile from Ceramic Tileworks. Bathroom sconces from Creative Lighting add a contemporary touch.
Overall, this home is suited not only to the home’s original character; it is also suited to house the owners’ family for a lifetime.
This home will be featured on the 2019 Castle Home Tour, September 28 – 29th. Showcased projects include their kitchen, wet bar, and basement. Not on tour is a second-floor addition including a master suite.
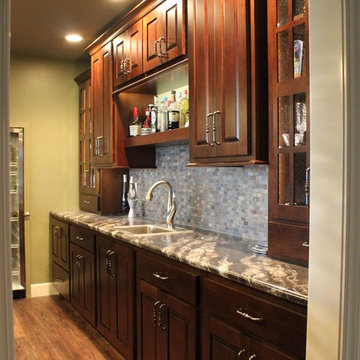
Idéer för en mellanstor klassisk svarta parallell hemmabar med vask, med en nedsänkt diskho, luckor med upphöjd panel, skåp i mörkt trä och laminatbänkskiva
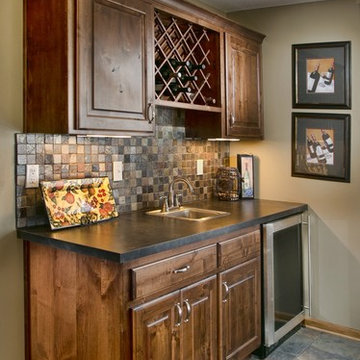
Inspiration för en mellanstor 50 tals linjär hemmabar med vask, med en nedsänkt diskho, luckor med upphöjd panel, skåp i mellenmörkt trä, bänkskiva i täljsten, flerfärgad stänkskydd, stänkskydd i stenkakel och klinkergolv i keramik
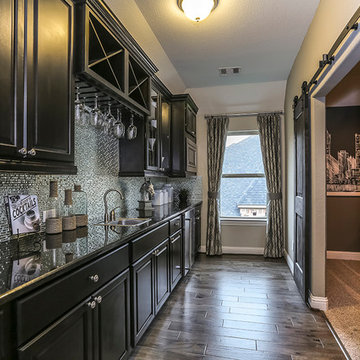
Inredning av en stor linjär hemmabar med vask, med en nedsänkt diskho, luckor med upphöjd panel, svarta skåp, grått stänkskydd, stänkskydd i metallkakel, granitbänkskiva, mörkt trägolv och brunt golv
Hemmabar, med en nedsänkt diskho och luckor med upphöjd panel
1