Hemmabar, med en nedsänkt diskho och stänkskydd i sten
Sortera efter:
Budget
Sortera efter:Populärt i dag
1 - 20 av 152 foton
Artikel 1 av 3

This steeply sloped property was converted into a backyard retreat through the use of natural and man-made stone. The natural gunite swimming pool includes a sundeck and waterfall and is surrounded by a generous paver patio, seat walls and a sunken bar. A Koi pond, bocce court and night-lighting provided add to the interest and enjoyment of this landscape.
This beautiful redesign was also featured in the Interlock Design Magazine. Explained perfectly in ICPI, “Some spa owners might be jealous of the newly revamped backyard of Wayne, NJ family: 5,000 square feet of outdoor living space, complete with an elevated patio area, pool and hot tub lined with natural rock, a waterfall bubbling gently down from a walkway above, and a cozy fire pit tucked off to the side. The era of kiddie pools, Coleman grills and fold-up lawn chairs may be officially over.”

Loft apartment gets a custom home bar complete with liquor storage and prep area. Shelving and slab backsplash make this a unique spot for entertaining.

Inredning av en rustik mellanstor linjär hemmabar med vask, med en nedsänkt diskho, luckor med upphöjd panel, skåp i ljust trä, grönt stänkskydd, stänkskydd i sten och klinkergolv i porslin
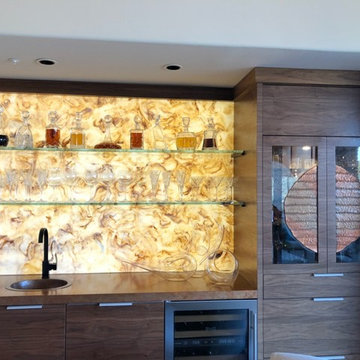
Behind the Starphire Glass shelving is our Backlit Wall Feature used in this Walnut Bar.
Made in two pieces split along the shelving.
Inspiration för en mellanstor funkis linjär hemmabar med vask, med en nedsänkt diskho, bruna skåp, träbänkskiva, gult stänkskydd och stänkskydd i sten
Inspiration för en mellanstor funkis linjär hemmabar med vask, med en nedsänkt diskho, bruna skåp, träbänkskiva, gult stänkskydd och stänkskydd i sten

Natural stone and free flowing live edge wood cut bar top are the focus in this pool/bar room. LVP flooring in a light warm driftwood color is a beautiful accent color with the Chilton Woodlake blend stone back bar wall.
(Ryan Hainey)

The “Rustic Classic” is a 17,000 square foot custom home built for a special client, a famous musician who wanted a home befitting a rockstar. This Langley, B.C. home has every detail you would want on a custom build.
For this home, every room was completed with the highest level of detail and craftsmanship; even though this residence was a huge undertaking, we didn’t take any shortcuts. From the marble counters to the tasteful use of stone walls, we selected each material carefully to create a luxurious, livable environment. The windows were sized and placed to allow for a bright interior, yet they also cultivate a sense of privacy and intimacy within the residence. Large doors and entryways, combined with high ceilings, create an abundance of space.
A home this size is meant to be shared, and has many features intended for visitors, such as an expansive games room with a full-scale bar, a home theatre, and a kitchen shaped to accommodate entertaining. In any of our homes, we can create both spaces intended for company and those intended to be just for the homeowners - we understand that each client has their own needs and priorities.
Our luxury builds combine tasteful elegance and attention to detail, and we are very proud of this remarkable home. Contact us if you would like to set up an appointment to build your next home! Whether you have an idea in mind or need inspiration, you’ll love the results.
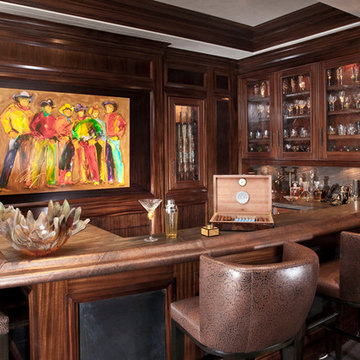
Inredning av en klassisk mellanstor u-formad hemmabar med stolar, med en nedsänkt diskho, luckor med glaspanel, skåp i mellenmörkt trä, träbänkskiva, beige stänkskydd, stänkskydd i sten och mörkt trägolv

Mountain Modern Wet Bar.
Rustik inredning av en mellanstor vita u-formad vitt hemmabar med vask, med en nedsänkt diskho, skåp i mellenmörkt trä, bänkskiva i kvartsit, stänkskydd i sten, ljust trägolv, släta luckor, beige stänkskydd och beiget golv
Rustik inredning av en mellanstor vita u-formad vitt hemmabar med vask, med en nedsänkt diskho, skåp i mellenmörkt trä, bänkskiva i kvartsit, stänkskydd i sten, ljust trägolv, släta luckor, beige stänkskydd och beiget golv
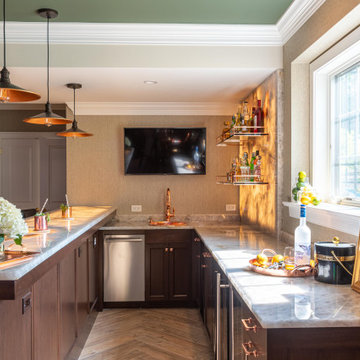
Idéer för stora vintage u-formade vitt hemmabarer med vask, med en nedsänkt diskho, luckor med profilerade fronter, bruna skåp, bänkskiva i kvartsit, beige stänkskydd, stänkskydd i sten, klinkergolv i porslin och brunt golv

The owners of a local historic Victorian home needed a kitchen that would not only meet the everyday needs of their family but also function well for large catered events. We designed the kitchen to fit with the historic architecture -- using period specific materials such as dark cherry wood, Carrera marble counters, and hexagonal mosaic floor tile. (Not to mention the unique light fixtures and custom decor throughout the home.) The island boasts back to back sinks, double dishwashers and trash/recycling cabinets. A 60" stainless range and 48" refrigerator allow plenty of room to prep those parties! Just off the kitchen to the right is a butler's pantry -- storage for all the entertaining table & glassware as well as a perfect staging area. We used Wood-Mode cabinets in the Beacon Hill doorstyle -- Burgundy finish on cherry; integral raised end panels and lavish Victorian style trim are essential to the kitchen's appeal. To the left of the range a breakfast bar and island seating meets the everyday prep needs for the family.
Wood-Mode Fine Custom Cabinetry: Beacon HIll

Let's get this party started!
photos: Paul Grdina Photography
Foto på en stor vintage flerfärgade hemmabar med stolar, med en nedsänkt diskho, svarta skåp, granitbänkskiva, flerfärgad stänkskydd, stänkskydd i sten, mellanmörkt trägolv och brunt golv
Foto på en stor vintage flerfärgade hemmabar med stolar, med en nedsänkt diskho, svarta skåp, granitbänkskiva, flerfärgad stänkskydd, stänkskydd i sten, mellanmörkt trägolv och brunt golv
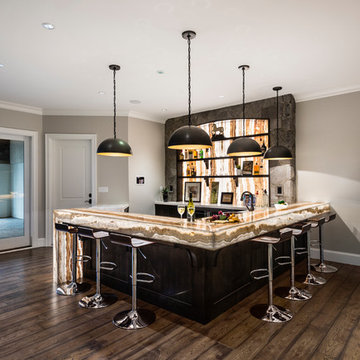
Let's get this party started!
photos: Paul Grdina Photography
Inspiration för stora klassiska hemmabarer med stolar, med en nedsänkt diskho, svarta skåp, granitbänkskiva, flerfärgad stänkskydd, stänkskydd i sten, mellanmörkt trägolv och brunt golv
Inspiration för stora klassiska hemmabarer med stolar, med en nedsänkt diskho, svarta skåp, granitbänkskiva, flerfärgad stänkskydd, stänkskydd i sten, mellanmörkt trägolv och brunt golv
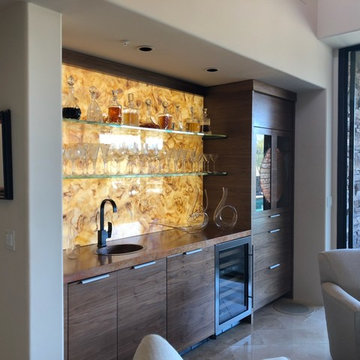
Behind the Starphire Glass shelving is our Backlit Wall Feature used in this Walnut Bar.
Made in two pieces split along the shelving.
Bild på en mellanstor funkis linjär hemmabar med vask, med en nedsänkt diskho, bruna skåp, träbänkskiva, gult stänkskydd och stänkskydd i sten
Bild på en mellanstor funkis linjär hemmabar med vask, med en nedsänkt diskho, bruna skåp, träbänkskiva, gult stänkskydd och stänkskydd i sten
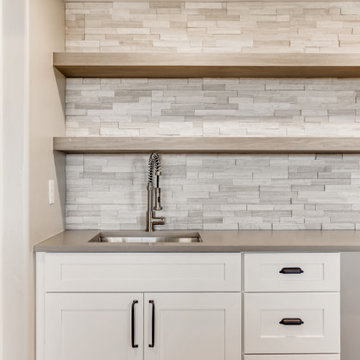
The wet bar has white, wooden, recessed panel cabinets with a gray quartz countertop. The wet bar appliances are stainless steel and the backsplash is composed of real white Birch ledgestone. There are two wooden, gray shelves above the wet bar for storage.
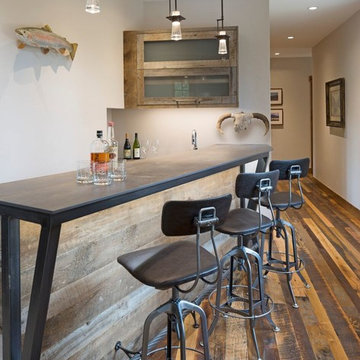
On a secluded 40 acres in Colorado with Ranch Creek winding through, this new home is a compilation of smaller dwelling areas stitched together by a central artery, evoking a sense of the actual river nearby.
Winter Park – Grand County, CO — Architecture Firm with no bounds

This steeply sloped property was converted into a backyard retreat through the use of natural and man-made stone. The natural gunite swimming pool includes a sundeck and waterfall and is surrounded by a generous paver patio, seat walls and a sunken bar. A Koi pond, bocce court and night-lighting provided add to the interest and enjoyment of this landscape.
This beautiful redesign was also featured in the Interlock Design Magazine. Explained perfectly in ICPI, “Some spa owners might be jealous of the newly revamped backyard of Wayne, NJ family: 5,000 square feet of outdoor living space, complete with an elevated patio area, pool and hot tub lined with natural rock, a waterfall bubbling gently down from a walkway above, and a cozy fire pit tucked off to the side. The era of kiddie pools, Coleman grills and fold-up lawn chairs may be officially over.”

Exempel på en mycket stor klassisk linjär hemmabar med stolar, med en nedsänkt diskho, släta luckor, skåp i mellenmörkt trä, marmorbänkskiva, vitt stänkskydd, stänkskydd i sten, skiffergolv och grått golv
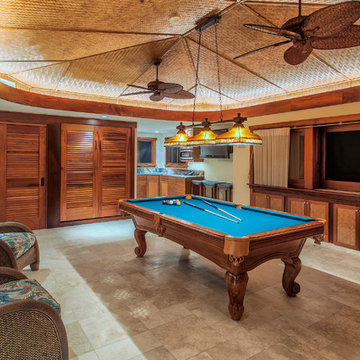
Spacious game room with adjacent kitchen. Ceiling is lined with woven matting, as well as custom cabinet inserts, Limestone flooring and mahogany stained wood trim and cabinetry.
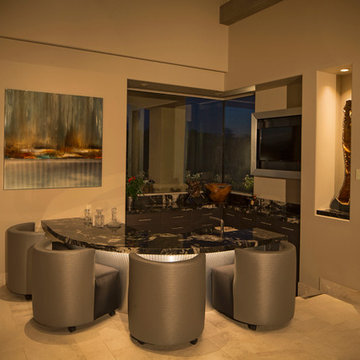
Idéer för att renovera en mellanstor tropisk linjär hemmabar med stolar, med en nedsänkt diskho, släta luckor, beige stänkskydd, stänkskydd i sten och klinkergolv i keramik
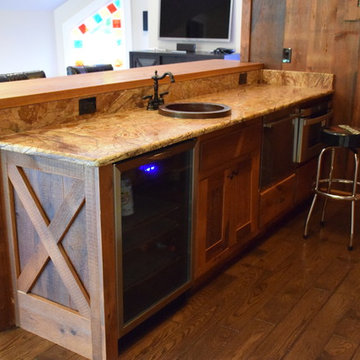
Reclaimed wood bar
Visit our website & follow us on Facebook
Idéer för en rustik parallell hemmabar med vask, med en nedsänkt diskho, släta luckor, skåp i slitet trä, träbänkskiva, brunt stänkskydd, stänkskydd i sten och mörkt trägolv
Idéer för en rustik parallell hemmabar med vask, med en nedsänkt diskho, släta luckor, skåp i slitet trä, träbänkskiva, brunt stänkskydd, stänkskydd i sten och mörkt trägolv
Hemmabar, med en nedsänkt diskho och stänkskydd i sten
1