Hemmabar, med en undermonterad diskho och luckor med profilerade fronter
Sortera efter:
Budget
Sortera efter:Populärt i dag
161 - 180 av 573 foton
Artikel 1 av 3
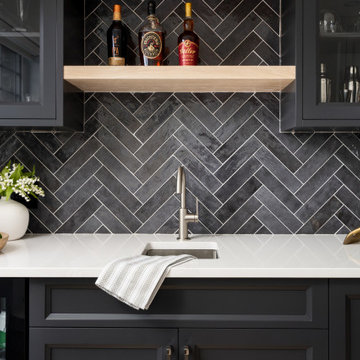
A home bar for a gathering or a quiet night with a sink and a mini fridge. Open shelving keep things interesting and ties in the oak flooring. We went with herringbone patterned ceramic tiles right to the ceiling for a dramatic look!
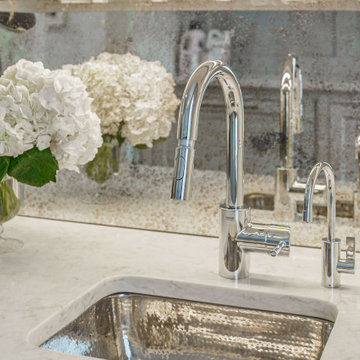
Built in custom beverage station.
Foto på en liten vintage vita parallell hemmabar med vask, med en undermonterad diskho, luckor med profilerade fronter, grå skåp, marmorbänkskiva, flerfärgad stänkskydd, spegel som stänkskydd, ljust trägolv och brunt golv
Foto på en liten vintage vita parallell hemmabar med vask, med en undermonterad diskho, luckor med profilerade fronter, grå skåp, marmorbänkskiva, flerfärgad stänkskydd, spegel som stänkskydd, ljust trägolv och brunt golv
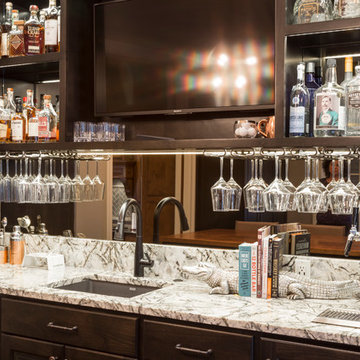
There's no need to go out with a bar like this one!
BUILT Photography
Foto på en mycket stor vintage flerfärgade parallell hemmabar med stolar, med en undermonterad diskho, luckor med profilerade fronter, skåp i mörkt trä, bänkskiva i kvarts, spegel som stänkskydd och mellanmörkt trägolv
Foto på en mycket stor vintage flerfärgade parallell hemmabar med stolar, med en undermonterad diskho, luckor med profilerade fronter, skåp i mörkt trä, bänkskiva i kvarts, spegel som stänkskydd och mellanmörkt trägolv
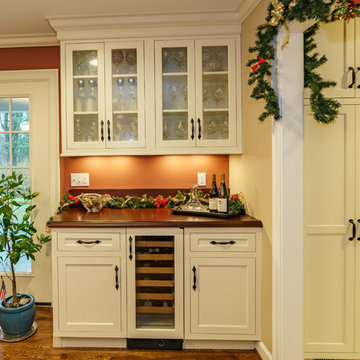
These stunning bars flank both sides of a French door heading out to a patio. One side is a wine bar with storage for glasses. A paneled Sub Zero wine cooler holds red and white wine.
The 2 1/2" thick Cherry wood counters make the bars look truly old fashioned and traditional, a look that the designer wanted to maintain. The Cherry stain matches the kitchen cabinetry and really ties the open concept together.
Photos By: Kyle Adams
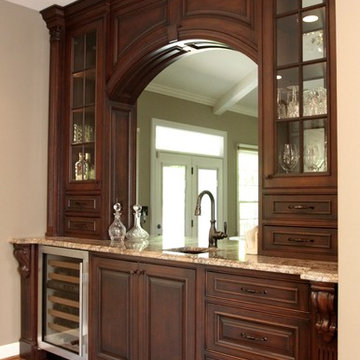
Idéer för mellanstora vintage linjära hemmabarer med vask, med en undermonterad diskho, luckor med profilerade fronter, skåp i mörkt trä, granitbänkskiva och mellanmörkt trägolv
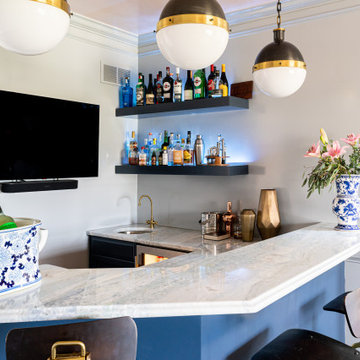
Eklektisk inredning av en mellanstor grå l-formad grått hemmabar med vask, med en undermonterad diskho, luckor med profilerade fronter, blå skåp, bänkskiva i kvartsit, grått stänkskydd, mörkt trägolv och brunt golv
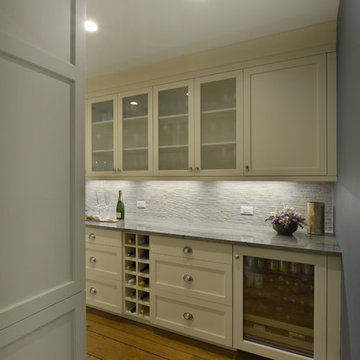
This butler's pantry serves as the transition space between the kitchen and dining room. It offers tons of storage for all the family's serving pieces and wet bar needs. The blue accent wall adds visual impact and sets off the ivory colored cabinets.
Peter Krupenye
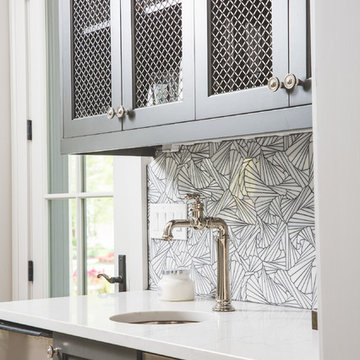
Inredning av en klassisk vita vitt hemmabar med vask, med en undermonterad diskho, luckor med profilerade fronter, grå skåp, bänkskiva i kvartsit, flerfärgad stänkskydd och stänkskydd i keramik
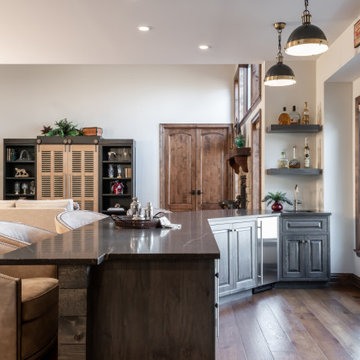
This architecture and interior design project was introduced to us by the client’s contractor after their villa had been damaged extensively by a fire. The entire main level was destroyed with exception of the front study.
Srote & Co reimagined the interior layout of this St. Albans villa to give it an "open concept" and applied universal design principles to make sure it would function for our clients as they aged in place. The universal approach is seen in the flush flooring transitions, low pile rugs and carpets, wide walkways, layers of lighting and in the seated height countertop and vanity. For convenience, the laundry room was relocated to the master walk-in closet. This allowed us to create a dedicated pantry and additional storage off the kitchen where the laundry was previously housed.
All interior selections and furnishings shown were specified or procured by Srote & Co Architects.
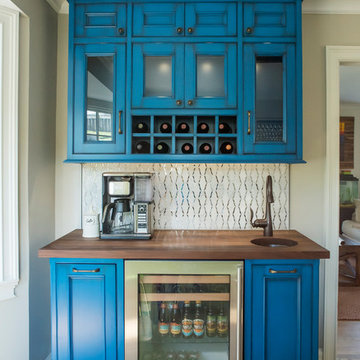
Foto på en mellanstor vintage parallell hemmabar, med en undermonterad diskho, luckor med profilerade fronter, blå skåp, träbänkskiva och vitt stänkskydd
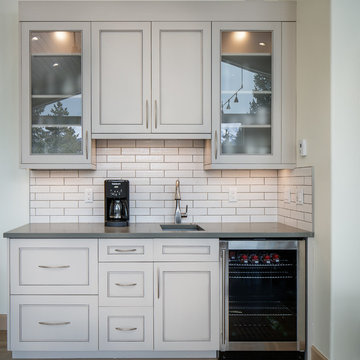
This coffee bar adjacent to the kitchen offers the family an opportunity to get a beverage while staying out of the main kitchen space.
Exempel på en liten klassisk grå linjär grått hemmabar, med en undermonterad diskho, luckor med profilerade fronter, vita skåp, bänkskiva i kvarts, vitt stänkskydd, stänkskydd i tunnelbanekakel, ljust trägolv och brunt golv
Exempel på en liten klassisk grå linjär grått hemmabar, med en undermonterad diskho, luckor med profilerade fronter, vita skåp, bänkskiva i kvarts, vitt stänkskydd, stänkskydd i tunnelbanekakel, ljust trägolv och brunt golv
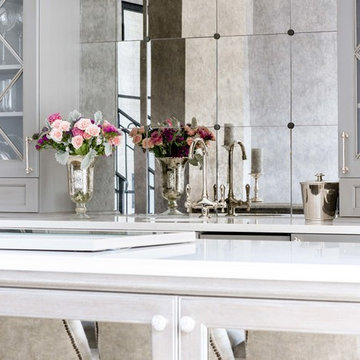
The bar is adjacent to the dining room and incorporates a long buffet for serving that parallels the dining table. Glasses are stored in glass-front cabinets in close proximity to the dining and living room.
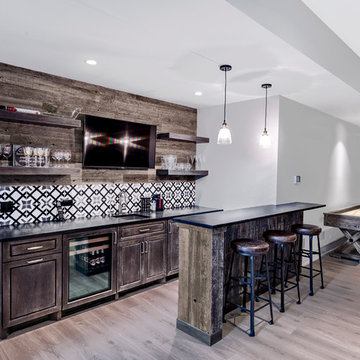
Tim Benson Photography
Inspiration för små rustika linjära svart hemmabarer med stolar, med en undermonterad diskho, luckor med profilerade fronter, skåp i mörkt trä, bänkskiva i koppar, flerfärgad stänkskydd, stänkskydd i cementkakel, mellanmörkt trägolv och brunt golv
Inspiration för små rustika linjära svart hemmabarer med stolar, med en undermonterad diskho, luckor med profilerade fronter, skåp i mörkt trä, bänkskiva i koppar, flerfärgad stänkskydd, stänkskydd i cementkakel, mellanmörkt trägolv och brunt golv
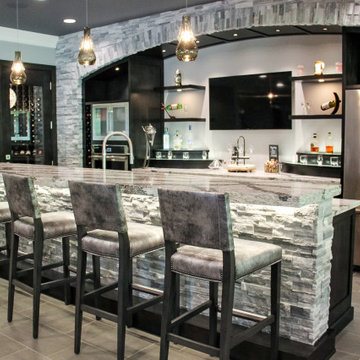
Beautiful custom bar covered in Florida Tile Quartzite Ledgerstone. Custom maple cabinetry by Ayr Custom Cabinets. Cambria Seagrove Quartz countertops. Blanco Diamond sink with Delta Trinsic Pro faucet. The following appliances serve the bar: Jenn-Air Microwave/Oven Combination; Jenn-Air Refrigerator; GE Monogram Dishwasher; and Marvel Icemaker. Virginia Tile Basaltine Dark Gray flooring tile. Florida Tile Ledgerstone on face of bar and walls.
General contracting by Martin Bros. Contracting, Inc.; Architecture by Helman Sechrist Architecture; photos by Marie Martin Kinney.
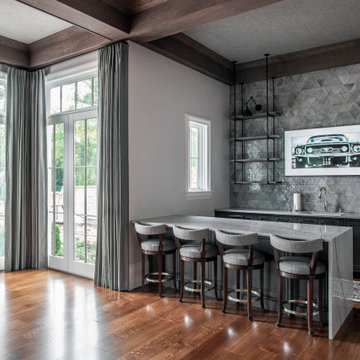
Exempel på en mellanstor klassisk grå u-formad grått hemmabar med vask, med en undermonterad diskho, luckor med profilerade fronter, grå skåp, bänkskiva i kvartsit, grått stänkskydd, stänkskydd i keramik, mörkt trägolv och brunt golv
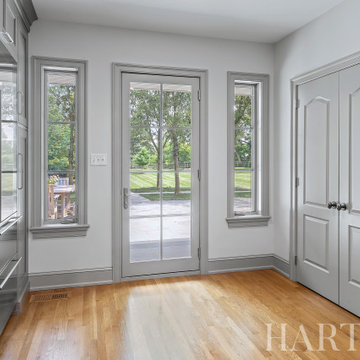
Exempel på en mellanstor vita linjär vitt hemmabar med vask, med en undermonterad diskho, luckor med profilerade fronter, grå skåp, bänkskiva i kvarts, vitt stänkskydd, ljust trägolv och brunt golv
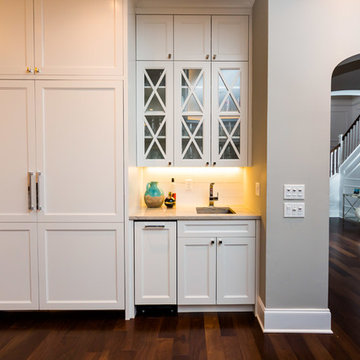
Elegant French home seamlessly combining the traditional and contemporary. The 3,050 SF home contains three bedrooms each with its own bath. The master retreat has lanai access and a sumptuous marble bath. A fourth, first-floor bedroom, can be used as a guest suite, study or parlor. The traditional floor plan is made contemporary by sleek, streamlined finishes and modern touches such as recessed LED lighting, beautiful trimwork and a gray/white color scheme. A dramatic two-story foyer with wrap-around balcony leads into the open-concept great room and kitchen area, complete with wet bar, butler's pantry and commercial-grade Thermador appliances. The outdoor living area is an entertainer's dream with pool, paving stones and a custom outdoor kitchen. Photo credit: Deremer Studios
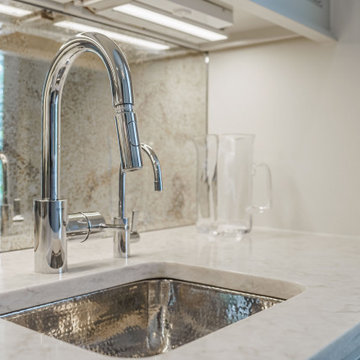
Built in custom beverage station.
Idéer för en liten klassisk vita parallell hemmabar med vask, med en undermonterad diskho, luckor med profilerade fronter, grå skåp, marmorbänkskiva, flerfärgad stänkskydd, spegel som stänkskydd, ljust trägolv och brunt golv
Idéer för en liten klassisk vita parallell hemmabar med vask, med en undermonterad diskho, luckor med profilerade fronter, grå skåp, marmorbänkskiva, flerfärgad stänkskydd, spegel som stänkskydd, ljust trägolv och brunt golv
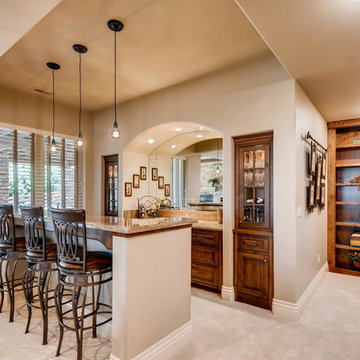
What a wonderful place to escape to! This wet bar is beautifully designed, and functional as well.
Foto på en vintage parallell hemmabar med vask, med en undermonterad diskho, luckor med profilerade fronter, skåp i mellenmörkt trä, granitbänkskiva, beige stänkskydd, stänkskydd i sten, heltäckningsmatta och beiget golv
Foto på en vintage parallell hemmabar med vask, med en undermonterad diskho, luckor med profilerade fronter, skåp i mellenmörkt trä, granitbänkskiva, beige stänkskydd, stänkskydd i sten, heltäckningsmatta och beiget golv
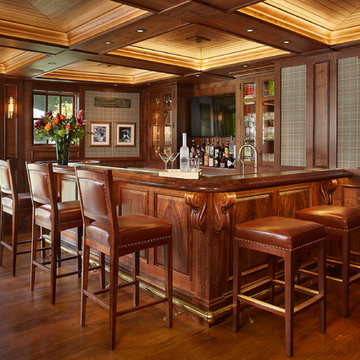
Peter Medilek
Inredning av en klassisk mellanstor l-formad hemmabar med vask, med en undermonterad diskho, luckor med profilerade fronter, skåp i mörkt trä, bänkskiva i akrylsten, stänkskydd i keramik och mörkt trägolv
Inredning av en klassisk mellanstor l-formad hemmabar med vask, med en undermonterad diskho, luckor med profilerade fronter, skåp i mörkt trä, bänkskiva i akrylsten, stänkskydd i keramik och mörkt trägolv
Hemmabar, med en undermonterad diskho och luckor med profilerade fronter
9