Hemmabar, med en undermonterad diskho och skiffergolv
Sortera efter:
Budget
Sortera efter:Populärt i dag
61 - 80 av 201 foton
Artikel 1 av 3
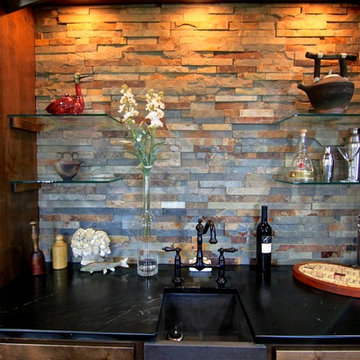
Inspiration för mellanstora klassiska hemmabarer med stolar, med en undermonterad diskho, skåp i shakerstil, skåp i mörkt trä, flerfärgad stänkskydd, stänkskydd i skiffer, skiffergolv och brunt golv
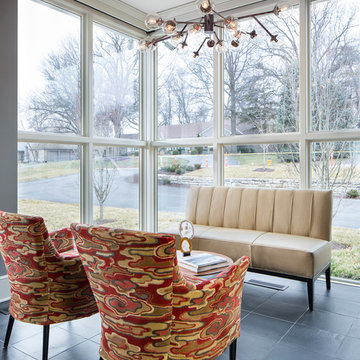
Known as the morning room, this space gets great morning light. We replaced and shifted the windows and removed an existing closet to make room for a bar in addition to the sitting area. It is one of the favorite spots of clients to relax in the morning.
Photos: Bob Greenspan
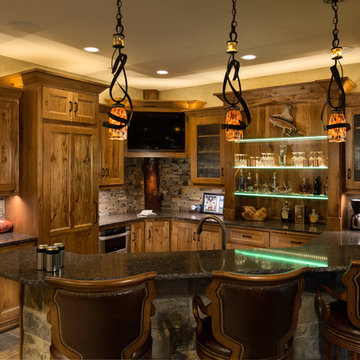
This comfortable, yet gorgeous, family home combines top quality building and technological features with all of the elements a growing family needs. Between the plentiful, made-for-them custom features, and a spacious, open floorplan, this family can relax and enjoy living in their beautiful dream home for years to come.
Photos by Thompson Photography
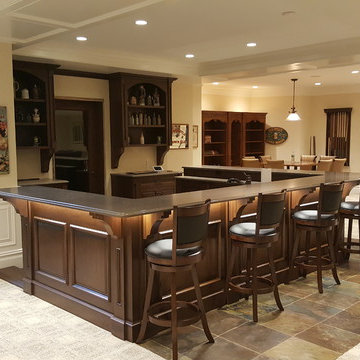
bar made from solid walnut, stained and finished by Kurnat woodworking llc,
We also did all trim in that basement and wainscoting and soffits
Idéer för mycket stora amerikanska u-formade hemmabarer med stolar, med en undermonterad diskho, luckor med infälld panel, skåp i mörkt trä, bänkskiva i koppar, skiffergolv och flerfärgat golv
Idéer för mycket stora amerikanska u-formade hemmabarer med stolar, med en undermonterad diskho, luckor med infälld panel, skåp i mörkt trä, bänkskiva i koppar, skiffergolv och flerfärgat golv
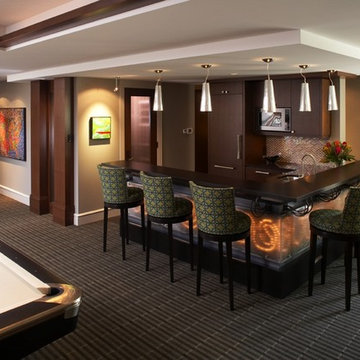
Cozy up to the bar and have a glass of wine from the adjacent wine room, a cold brew from the refrigerator, or a cocktail mixed by your own home pro.
Greer Photo - Jill Greer
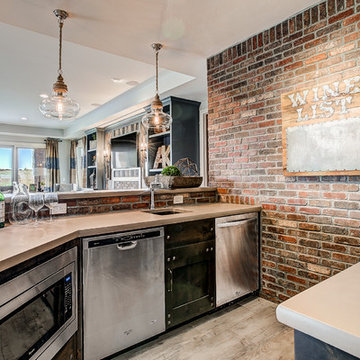
Foto på en mellanstor funkis l-formad hemmabar med vask, med en undermonterad diskho, luckor med upphöjd panel, bänkskiva i betong, stänkskydd i mosaik, skiffergolv och grått golv
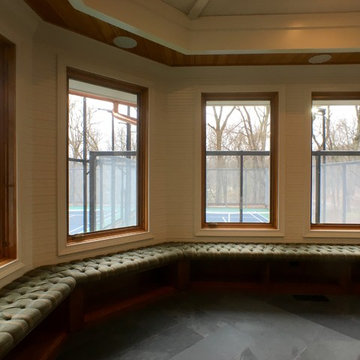
LOWELL CUSTOM HOMES http://lowellcustomhomes.com - Poker Room, Game Room with convenient bar service area overlooking platform tennis courts. Bench seating area under windows for viewing platform tennis games in progress.
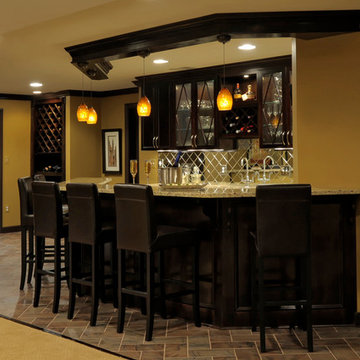
Bob Narod Photography
Idéer för en mellanstor klassisk parallell hemmabar med stolar, med en undermonterad diskho, luckor med glaspanel, skåp i mörkt trä, granitbänkskiva, spegel som stänkskydd och skiffergolv
Idéer för en mellanstor klassisk parallell hemmabar med stolar, med en undermonterad diskho, luckor med glaspanel, skåp i mörkt trä, granitbänkskiva, spegel som stänkskydd och skiffergolv
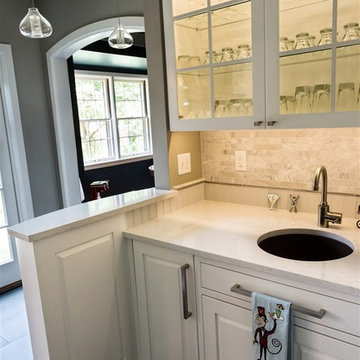
Deborah Walker
Idéer för att renovera en mellanstor funkis linjär hemmabar med vask, med vita skåp, en undermonterad diskho, luckor med upphöjd panel, marmorbänkskiva, grått stänkskydd, stänkskydd i stenkakel och skiffergolv
Idéer för att renovera en mellanstor funkis linjär hemmabar med vask, med vita skåp, en undermonterad diskho, luckor med upphöjd panel, marmorbänkskiva, grått stänkskydd, stänkskydd i stenkakel och skiffergolv
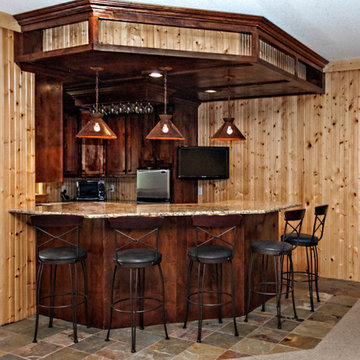
Exempel på en stor klassisk flerfärgade u-formad flerfärgat hemmabar med stolar, med en undermonterad diskho, skåp i shakerstil, skåp i mörkt trä, granitbänkskiva, beige stänkskydd, stänkskydd i trä, skiffergolv och flerfärgat golv
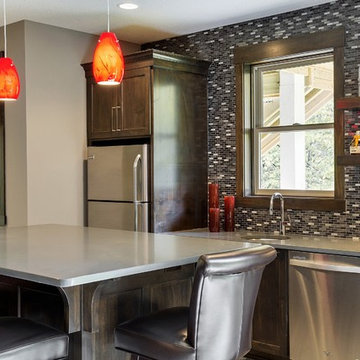
Spacecrafting Photography
Inredning av en klassisk stor linjär hemmabar med vask, med en undermonterad diskho, skåp i shakerstil, skåp i mörkt trä, bänkskiva i zink, brunt stänkskydd, stänkskydd i stickkakel och skiffergolv
Inredning av en klassisk stor linjär hemmabar med vask, med en undermonterad diskho, skåp i shakerstil, skåp i mörkt trä, bänkskiva i zink, brunt stänkskydd, stänkskydd i stickkakel och skiffergolv
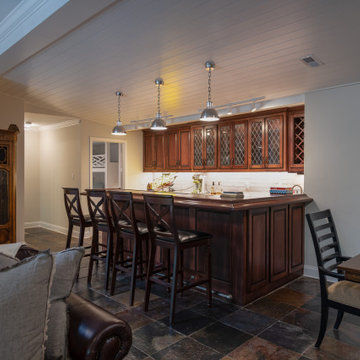
Originally built in 1990 the Heady Lakehouse began as a 2,800SF family retreat and now encompasses over 5,635SF. It is located on a steep yet welcoming lot overlooking a cove on Lake Hartwell that pulls you in through retaining walls wrapped with White Brick into a courtyard laid with concrete pavers in an Ashlar Pattern. This whole home renovation allowed us the opportunity to completely enhance the exterior of the home with all new LP Smartside painted with Amherst Gray with trim to match the Quaker new bone white windows for a subtle contrast. You enter the home under a vaulted tongue and groove white washed ceiling facing an entry door surrounded by White brick.
Once inside you’re encompassed by an abundance of natural light flooding in from across the living area from the 9’ triple door with transom windows above. As you make your way into the living area the ceiling opens up to a coffered ceiling which plays off of the 42” fireplace that is situated perpendicular to the dining area. The open layout provides a view into the kitchen as well as the sunroom with floor to ceiling windows boasting panoramic views of the lake. Looking back you see the elegant touches to the kitchen with Quartzite tops, all brass hardware to match the lighting throughout, and a large 4’x8’ Santorini Blue painted island with turned legs to provide a note of color.
The owner’s suite is situated separate to one side of the home allowing a quiet retreat for the homeowners. Details such as the nickel gap accented bed wall, brass wall mounted bed-side lamps, and a large triple window complete the bedroom. Access to the study through the master bedroom further enhances the idea of a private space for the owners to work. It’s bathroom features clean white vanities with Quartz counter tops, brass hardware and fixtures, an obscure glass enclosed shower with natural light, and a separate toilet room.
The left side of the home received the largest addition which included a new over-sized 3 bay garage with a dog washing shower, a new side entry with stair to the upper and a new laundry room. Over these areas, the stair will lead you to two new guest suites featuring a Jack & Jill Bathroom and their own Lounging and Play Area.
The focal point for entertainment is the lower level which features a bar and seating area. Opposite the bar you walk out on the concrete pavers to a covered outdoor kitchen feature a 48” grill, Large Big Green Egg smoker, 30” Diameter Evo Flat-top Grill, and a sink all surrounded by granite countertops that sit atop a white brick base with stainless steel access doors. The kitchen overlooks a 60” gas fire pit that sits adjacent to a custom gunite eight sided hot tub with travertine coping that looks out to the lake. This elegant and timeless approach to this 5,000SF three level addition and renovation allowed the owner to add multiple sleeping and entertainment areas while rejuvenating a beautiful lake front lot with subtle contrasting colors.
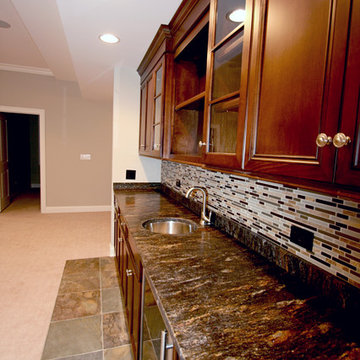
Idéer för att renovera en mellanstor vintage linjär hemmabar med vask, med en undermonterad diskho, luckor med infälld panel, skåp i mörkt trä, marmorbänkskiva, flerfärgad stänkskydd, stänkskydd i stickkakel och skiffergolv
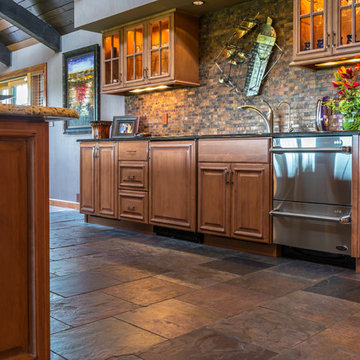
Mark Karrer
Exempel på en mellanstor eklektisk parallell hemmabar med stolar, med en undermonterad diskho, luckor med upphöjd panel, skåp i ljust trä, granitbänkskiva, brunt stänkskydd, stänkskydd i metallkakel och skiffergolv
Exempel på en mellanstor eklektisk parallell hemmabar med stolar, med en undermonterad diskho, luckor med upphöjd panel, skåp i ljust trä, granitbänkskiva, brunt stänkskydd, stänkskydd i metallkakel och skiffergolv
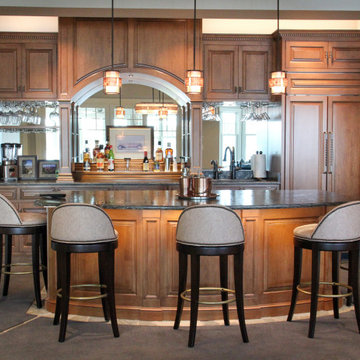
Full sized appliances serve this lower level wet bar. Space for a pool table. Slate tile throughout the lower level. Custom maple (stained and glazed) bar cabinetry by Ayr Custom Cabinets, Nappanee, Indiana. Granite bar top.
Design by Lorraine Bruce of Lorraine Bruce Design; Architectural Design by Helman Sechrist Architecture; General Contracting by Martin Bros. Contracting, Inc.; Photos by Marie Kinney. Images are the property of Martin Bros. Contracting, Inc. and may not be used without written permission.
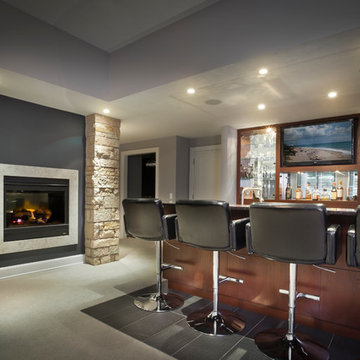
Don Schulte Photography
Idéer för att renovera en mellanstor funkis parallell hemmabar med stolar, med en undermonterad diskho, släta luckor, skåp i mörkt trä, granitbänkskiva, spegel som stänkskydd och skiffergolv
Idéer för att renovera en mellanstor funkis parallell hemmabar med stolar, med en undermonterad diskho, släta luckor, skåp i mörkt trä, granitbänkskiva, spegel som stänkskydd och skiffergolv
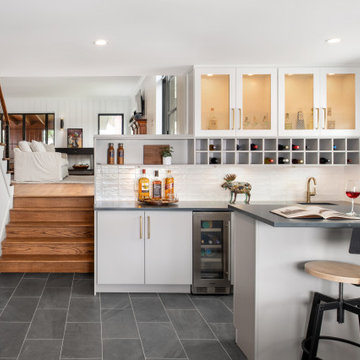
The new layout provides visual connections and smooth flow among spaces. The spaces opening into each other are still clearly defined with their own characteristics.
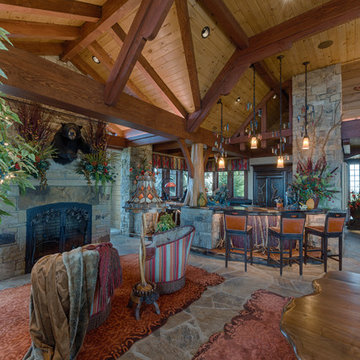
David Ramsey
Bild på en stor rustik bruna u-formad brunt hemmabar med stolar, med en undermonterad diskho, luckor med infälld panel, skåp i mörkt trä, träbänkskiva, skiffergolv och grått golv
Bild på en stor rustik bruna u-formad brunt hemmabar med stolar, med en undermonterad diskho, luckor med infälld panel, skåp i mörkt trä, träbänkskiva, skiffergolv och grått golv
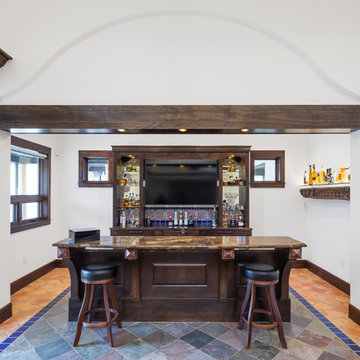
Entertaining at it’s finest. This media rooms hosts a large screen projector, pool table and full bar area in keeping with the theme of the home. A variety of lighting options have been designed into the room from very soft and low for enjoying a movie to spot lighting to pool table for an optimal experience.
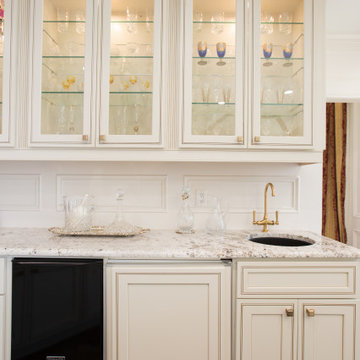
Idéer för en stor klassisk vita hemmabar med vask, med en undermonterad diskho, luckor med glaspanel, vita skåp, granitbänkskiva, vitt stänkskydd och skiffergolv
Hemmabar, med en undermonterad diskho och skiffergolv
4