Hemmabar, med en undermonterad diskho
Sortera efter:
Budget
Sortera efter:Populärt i dag
1 - 20 av 90 foton
Artikel 1 av 3

Radius wood countertop and custom built cabinetry by Ayr Cabinet Company. Bar Sink: Native Trails Cocina with Kohler Artifacts Faucet. Leathered Black Pearl Granite Countertop. Soho Studios Mirror Bronze 4x12 Beveled tile on backsplash. Hinkley Lighting Cartwright large drum pendants. Luxury appliances.
General contracting by Martin Bros. Contracting, Inc.; Architecture by Helman Sechrist Architecture; Home Design by Maple & White Design; Photography by Marie Kinney Photography.
Images are the property of Martin Bros. Contracting, Inc. and may not be used without written permission. — with Ferguson, Bob Miller's Appliance, Hoosier Hardwood Floors, and ZStone Creations in Fine Stone Surfaces

Inspiration för en mellanstor vintage svarta linjär svart hemmabar med vask, med en undermonterad diskho, luckor med infälld panel, skåp i ljust trä, bänkskiva i kvarts, flerfärgad stänkskydd, klinkergolv i keramik och grått golv

Inspiration för en stor vintage svarta l-formad svart hemmabar, med en undermonterad diskho, skåp i shakerstil, vita skåp, granitbänkskiva, svart stänkskydd, vinylgolv och brunt golv

Complete renovation of a home in the rolling hills of the Loudoun County, Virginia horse country. New windows with gothic tracery, custom finish sink to match hand painted ceiling.
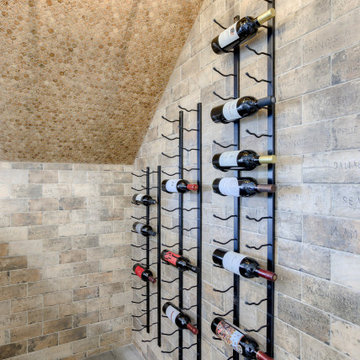
Idéer för att renovera en svarta linjär svart hemmabar med vask, med en undermonterad diskho, skåp i shakerstil, granitbänkskiva och svart stänkskydd

Kitchenette with open shelving.
Idéer för små funkis linjära flerfärgat hemmabarer med vask, med en undermonterad diskho, släta luckor, bruna skåp, granitbänkskiva, flerfärgad stänkskydd, vinylgolv och brunt golv
Idéer för små funkis linjära flerfärgat hemmabarer med vask, med en undermonterad diskho, släta luckor, bruna skåp, granitbänkskiva, flerfärgad stänkskydd, vinylgolv och brunt golv

Bar Area with built in Perlick Wine Refrigerator and pull out lower liquor cabinet storage.
Idéer för en liten modern svarta linjär hemmabar med vask, med en undermonterad diskho, luckor med infälld panel, svarta skåp, granitbänkskiva, svart stänkskydd och ljust trägolv
Idéer för en liten modern svarta linjär hemmabar med vask, med en undermonterad diskho, luckor med infälld panel, svarta skåp, granitbänkskiva, svart stänkskydd och ljust trägolv
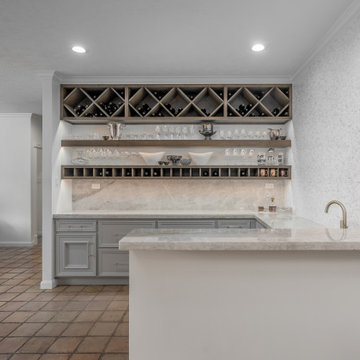
Built new cabinetry in bar area, removed walls, installed support beams, faux wood beam, wine racks, floating shelving, tile & granite backsplash, undermount sink, rose gold faucet
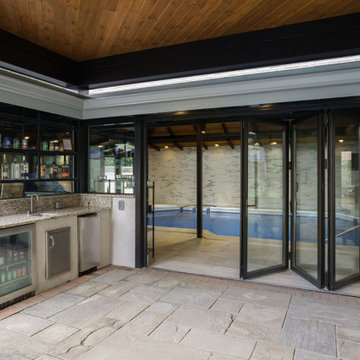
Covered outdoor bar area transitions between indoor and outdoor pools. New 650sf pavilion structure situated over 1/3 of the outdoor pool. With the combination of steel posts, steel beams, very large LVLs and I-Joists, were we able to span and area of approximately 25’x35’ with only perimeter posts.
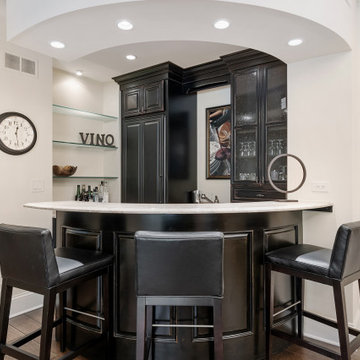
Inspiration för mellanstora moderna vitt hemmabarer med vask, med en undermonterad diskho, luckor med glaspanel, svarta skåp, granitbänkskiva, vitt stänkskydd, mörkt trägolv och brunt golv
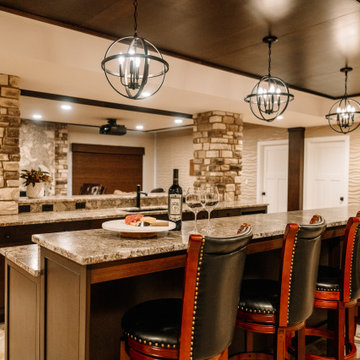
Our clients sought a welcoming remodel for their new home, balancing family and friends, even their cat companions. Durable materials and a neutral design palette ensure comfort, creating a perfect space for everyday living and entertaining.
An inviting entertainment area featuring a spacious home bar with ample seating, illuminated by elegant pendant lights, creates a perfect setting for hosting guests, ensuring a fun and sophisticated atmosphere.
---
Project by Wiles Design Group. Their Cedar Rapids-based design studio serves the entire Midwest, including Iowa City, Dubuque, Davenport, and Waterloo, as well as North Missouri and St. Louis.
For more about Wiles Design Group, see here: https://wilesdesigngroup.com/
To learn more about this project, see here: https://wilesdesigngroup.com/anamosa-iowa-family-home-remodel
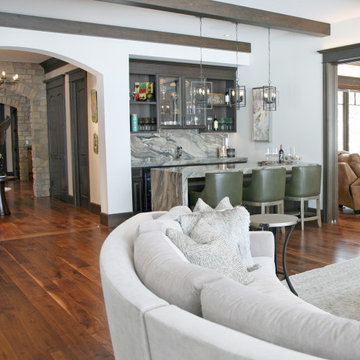
The wet bar on the main level is perfectly placed between the family room, living room, entry hall and dining room. It ends up being a relaxing place to work in the late afternoon, or have a beverage any time of the day. It is tucked into space neatly and feels like the place to land. The quartzite top was carried up the back wall to create harmony and beauty~ and the wash of color plays well with the stone wall in the entry too.
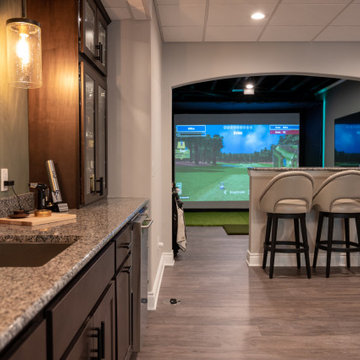
Exempel på en liten modern bruna linjär brunt hemmabar med vask, med en undermonterad diskho, luckor med glaspanel, bruna skåp, träbänkskiva, flerfärgad stänkskydd, vinylgolv och flerfärgat golv
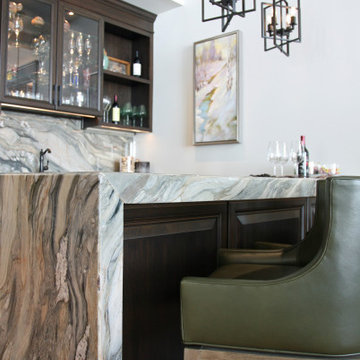
The wet bar is between the great room, family room and dining room at the end of the entry hall. The location of this bar makes it great for welcoming guests and having family near by when meals are ready to be made. The fusion quartzite waterfall edge on the seating peninsula sets this space apart. The custom wall art has a wash of light that makes it glow.
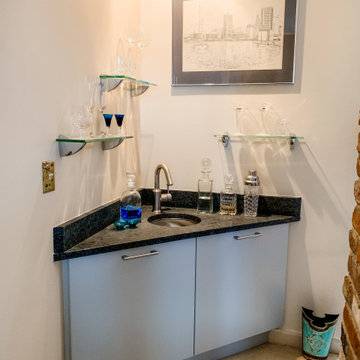
This project was all about updating and refreshing the home. While the layout and overall style of the spaces worked for the most part for the client they wanted to clean it up a bit and add more durable surfaces and some more function. In the kitchen we maximized storage with taller wall cabinets, moved the oven to the island and added in a lot of customized storage to make everyday life just a little easier. In the bathroom we went for a more classic style and updated the vanity area with new cabinetry, countertops and lighting and added a sink to the makeup vanity along with open storage for easy access to often used items.
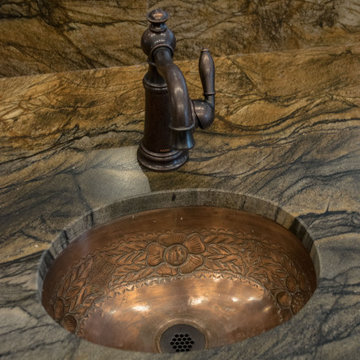
Copper sink with engraved floral pattern.
Klassisk inredning av en stor bruna linjär brunt hemmabar med stolar, med en undermonterad diskho, luckor med upphöjd panel, skåp i mellenmörkt trä, granitbänkskiva, brunt stänkskydd, ljust trägolv och brunt golv
Klassisk inredning av en stor bruna linjär brunt hemmabar med stolar, med en undermonterad diskho, luckor med upphöjd panel, skåp i mellenmörkt trä, granitbänkskiva, brunt stänkskydd, ljust trägolv och brunt golv
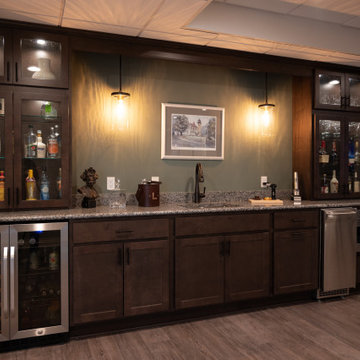
Foto på en liten funkis bruna linjär hemmabar med vask, med en undermonterad diskho, luckor med glaspanel, bruna skåp, träbänkskiva, flerfärgad stänkskydd, vinylgolv och flerfärgat golv
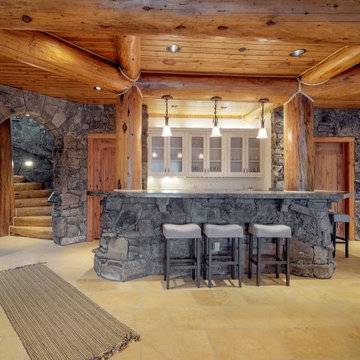
The lovely bar at the center of everything downstairs- the game room bedrooms and it looks out at the mountains and ski resort, even from the bottom level!
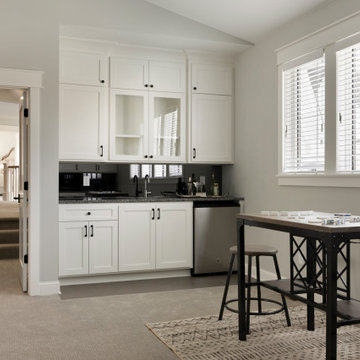
Lower level wet bar and game room.
Exempel på en stor modern svarta linjär svart hemmabar med vask, med en undermonterad diskho, släta luckor, vita skåp, granitbänkskiva, svart stänkskydd, klinkergolv i keramik och grått golv
Exempel på en stor modern svarta linjär svart hemmabar med vask, med en undermonterad diskho, släta luckor, vita skåp, granitbänkskiva, svart stänkskydd, klinkergolv i keramik och grått golv
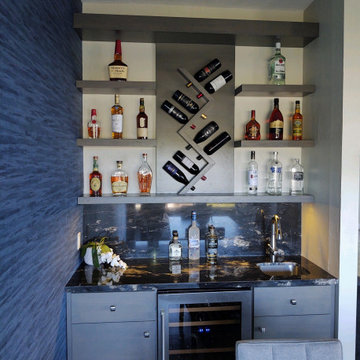
A perfect alcove for a wet bar! S Interior Design custom designed the layout, cabinetry wood species and stain finish, a unique way to display wine bottles and some LED lighting to highlight a beautiful piece of granite on the counter tops and back splash area.
Hemmabar, med en undermonterad diskho
1