Hemmabar, med grå skåp och klinkergolv i keramik
Sortera efter:
Budget
Sortera efter:Populärt i dag
1 - 20 av 197 foton
Artikel 1 av 3

Marco Ricca
Inspiration för mellanstora klassiska grått hemmabarer, med grå skåp, brunt stänkskydd, bänkskiva i rostfritt stål, stänkskydd i keramik, klinkergolv i keramik, grått golv och skåp i shakerstil
Inspiration för mellanstora klassiska grått hemmabarer, med grå skåp, brunt stänkskydd, bänkskiva i rostfritt stål, stänkskydd i keramik, klinkergolv i keramik, grått golv och skåp i shakerstil

Inspiration för en stor vintage grå parallell grått hemmabar med vask, med klinkergolv i keramik, brunt golv, luckor med infälld panel, grå skåp och grått stänkskydd
Inspiration för en liten funkis vita linjär vitt hemmabar, med släta luckor, grå skåp, bänkskiva i kvartsit, grått stänkskydd, klinkergolv i keramik och brunt golv

The Foundry is a locally owned and operated nonprofit company, We were privileged to work with them in finishing the Coffee and Bar Space. With specific design and functions, we helped create a workable space with function and design.
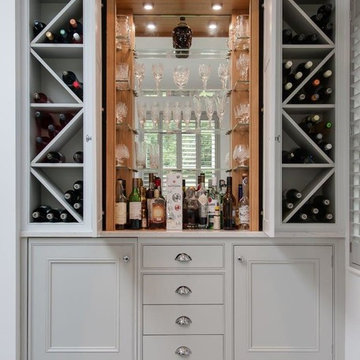
Foto på en stor vintage linjär hemmabar, med luckor med profilerade fronter, grå skåp, bänkskiva i kvartsit, grått stänkskydd, klinkergolv i keramik, grått golv och spegel som stänkskydd
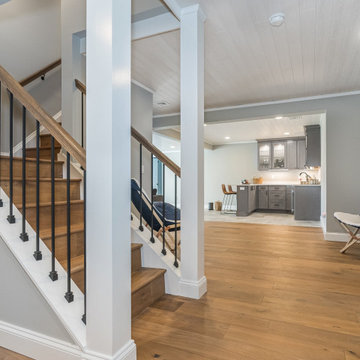
Special Additions
Fabuwood Cabinetry
Galaxy Door - Horizon
Inspiration för en liten funkis vita u-formad vitt hemmabar med vask, med en undermonterad diskho, skåp i shakerstil, grå skåp, bänkskiva i kvarts, grått stänkskydd, klinkergolv i keramik och grått golv
Inspiration för en liten funkis vita u-formad vitt hemmabar med vask, med en undermonterad diskho, skåp i shakerstil, grå skåp, bänkskiva i kvarts, grått stänkskydd, klinkergolv i keramik och grått golv

This 5,600 sq ft. custom home is a blend of industrial and organic design elements, with a color palette of grey, black, and hints of metallics. It’s a departure from the traditional French country esthetic of the neighborhood. Especially, the custom game room bar. The homeowners wanted a fun ‘industrial’ space that was far different from any other home bar they had seen before. Through several sketches, the bar design was conceptualized by senior designer, Ayca Stiffel and brought to life by two talented artisans: Alberto Bonomi and Jim Farris. It features metalwork on the foot bar, bar front, and frame all clad in Corten Steel and a beautiful walnut counter with a live edge top. The sliding doors are constructed from raw steel with brass wire mesh inserts and glide over open metal shelving for customizable storage space. Matte black finishes and brass mesh accents pair with soapstone countertops, leather barstools, brick, and glass. Porcelain floor tiles are placed in a geometric design to anchor the bar area within the game room space. Every element is unique and tailored to our client’s personal style; creating a space that is both edgy, sophisticated, and welcoming.

Our DIY basement project. Countertops are poured with Stonecoat Countertops Epoxy. Reclaimed wood shelves and glass tile.
Inspiration för mellanstora moderna parallella blått hemmabarer med vask, med en undermonterad diskho, luckor med infälld panel, grå skåp, blått stänkskydd, stänkskydd i glaskakel, klinkergolv i keramik och grått golv
Inspiration för mellanstora moderna parallella blått hemmabarer med vask, med en undermonterad diskho, luckor med infälld panel, grå skåp, blått stänkskydd, stänkskydd i glaskakel, klinkergolv i keramik och grått golv

Whiskey bar with remote controlled color changing lights embedded in the shelves. Cabinets have adjustable shelves and pull out drawers. Space for wine fridge and hangers for wine glasses.

Bild på en vintage beige l-formad beige hemmabar med vask, med en undermonterad diskho, luckor med infälld panel, grå skåp, beige stänkskydd, klinkergolv i keramik och beiget golv
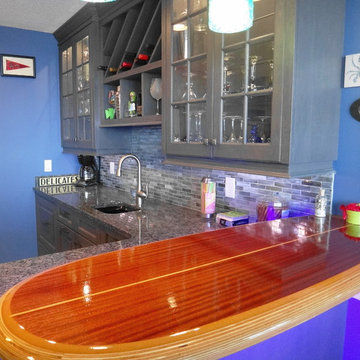
Surf themed wet bar off of the game room.
Photo: Eric Englehart
Boardwalk Builders, Rehoboth Beach, DE
www.boardwalkbuilders.com
Idéer för att renovera en liten maritim l-formad hemmabar med vask, med luckor med glaspanel, grå skåp, granitbänkskiva, flerfärgad stänkskydd, stänkskydd i glaskakel och klinkergolv i keramik
Idéer för att renovera en liten maritim l-formad hemmabar med vask, med luckor med glaspanel, grå skåp, granitbänkskiva, flerfärgad stänkskydd, stänkskydd i glaskakel och klinkergolv i keramik
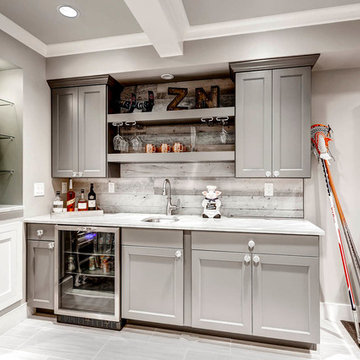
The bar has a fridge and open and covered cabinets and an undermount sink.
Bild på en liten funkis linjär hemmabar med vask, med en undermonterad diskho, grå skåp, bänkskiva i kvartsit, grått stänkskydd, stänkskydd i trä, klinkergolv i keramik och skåp i shakerstil
Bild på en liten funkis linjär hemmabar med vask, med en undermonterad diskho, grå skåp, bänkskiva i kvartsit, grått stänkskydd, stänkskydd i trä, klinkergolv i keramik och skåp i shakerstil
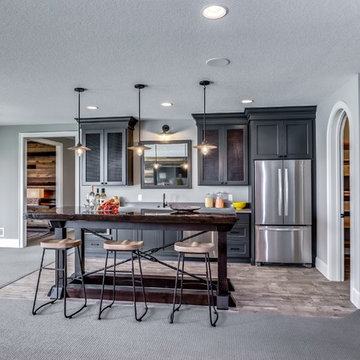
Upscale, luxurious living awaits you in this custom built Norton Home. Set on a large rural lot with a beautiful lake view this is truly a private oasis.
Designed for both comfort and luxury, the wide open living space features a rec room, game area, wet bar and a wine room!
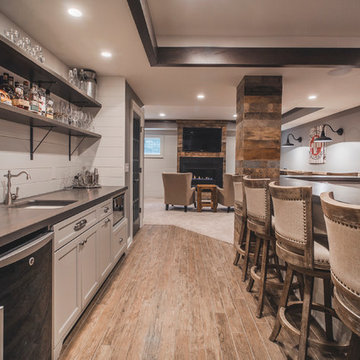
Bradshaw Photography
Exempel på en mellanstor rustik linjär hemmabar med vask, med en undermonterad diskho, skåp i shakerstil, grå skåp, träbänkskiva, grått stänkskydd, klinkergolv i keramik och brunt golv
Exempel på en mellanstor rustik linjär hemmabar med vask, med en undermonterad diskho, skåp i shakerstil, grå skåp, träbänkskiva, grått stänkskydd, klinkergolv i keramik och brunt golv
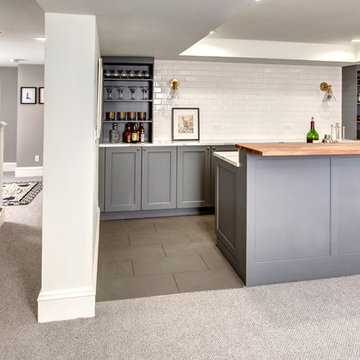
Idéer för att renovera en vintage parallell hemmabar med stolar, med en undermonterad diskho, skåp i shakerstil, grå skåp, marmorbänkskiva, vitt stänkskydd, stänkskydd i tunnelbanekakel, klinkergolv i keramik och grått golv
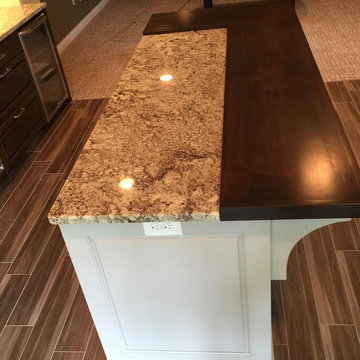
Multi material center island top.
Modern inredning av en linjär hemmabar med stolar, med en nedsänkt diskho, skåp i shakerstil, grå skåp, granitbänkskiva, flerfärgad stänkskydd, stänkskydd i mosaik och klinkergolv i keramik
Modern inredning av en linjär hemmabar med stolar, med en nedsänkt diskho, skåp i shakerstil, grå skåp, granitbänkskiva, flerfärgad stänkskydd, stänkskydd i mosaik och klinkergolv i keramik
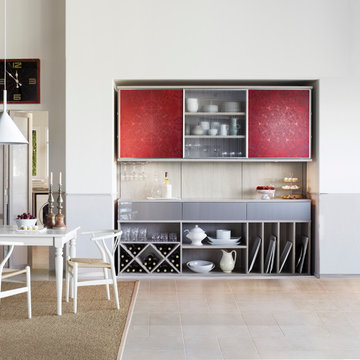
Custom Pantry & Wine Storage with Colorful Etched Glass Accents
Exempel på en liten modern linjär hemmabar med vask, med öppna hyllor, grå skåp, bänkskiva i koppar och klinkergolv i keramik
Exempel på en liten modern linjär hemmabar med vask, med öppna hyllor, grå skåp, bänkskiva i koppar och klinkergolv i keramik
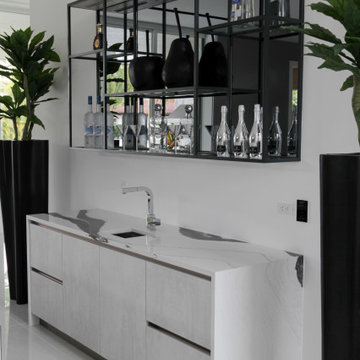
Custom Home Bar, Concrete Laminate Design
Inredning av en modern mellanstor vita parallell vitt hemmabar med stolar, med en undermonterad diskho, släta luckor, grå skåp, bänkskiva i kvarts, klinkergolv i keramik och vitt golv
Inredning av en modern mellanstor vita parallell vitt hemmabar med stolar, med en undermonterad diskho, släta luckor, grå skåp, bänkskiva i kvarts, klinkergolv i keramik och vitt golv

Klassisk inredning av en stor grå u-formad grått hemmabar med stolar, med en undermonterad diskho, luckor med infälld panel, grå skåp, bänkskiva i kvarts, grått stänkskydd, stänkskydd i keramik, klinkergolv i keramik och grått golv

Builder: Brad DeHaan Homes
Photographer: Brad Gillette
Every day feels like a celebration in this stylish design that features a main level floor plan perfect for both entertaining and convenient one-level living. The distinctive transitional exterior welcomes friends and family with interesting peaked rooflines, stone pillars, stucco details and a symmetrical bank of windows. A three-car garage and custom details throughout give this compact home the appeal and amenities of a much-larger design and are a nod to the Craftsman and Mediterranean designs that influenced this updated architectural gem. A custom wood entry with sidelights match the triple transom windows featured throughout the house and echo the trim and features seen in the spacious three-car garage. While concentrated on one main floor and a lower level, there is no shortage of living and entertaining space inside. The main level includes more than 2,100 square feet, with a roomy 31 by 18-foot living room and kitchen combination off the central foyer that’s perfect for hosting parties or family holidays. The left side of the floor plan includes a 10 by 14-foot dining room, a laundry and a guest bedroom with bath. To the right is the more private spaces, with a relaxing 11 by 10-foot study/office which leads to the master suite featuring a master bath, closet and 13 by 13-foot sleeping area with an attractive peaked ceiling. The walkout lower level offers another 1,500 square feet of living space, with a large family room, three additional family bedrooms and a shared bath.
Hemmabar, med grå skåp och klinkergolv i keramik
1