Hemmabar, med grå skåp och stänkskydd i trä
Sortera efter:
Budget
Sortera efter:Populärt i dag
1 - 20 av 117 foton
Artikel 1 av 3

Idéer för en klassisk bruna linjär hemmabar, med luckor med infälld panel, grå skåp, träbänkskiva, stänkskydd i trä och mörkt trägolv

Behind the bar, there is ample storage and counter space to prepare.
Bild på en stor amerikansk grå parallell grått hemmabar med vask, med skåp i shakerstil, grå skåp, mellanmörkt trägolv, bänkskiva i betong, stänkskydd i trä och brunt golv
Bild på en stor amerikansk grå parallell grått hemmabar med vask, med skåp i shakerstil, grå skåp, mellanmörkt trägolv, bänkskiva i betong, stänkskydd i trä och brunt golv

Lantlig inredning av en svarta linjär svart hemmabar, med luckor med glaspanel, grå skåp, brunt stänkskydd, stänkskydd i trä, mörkt trägolv och brunt golv
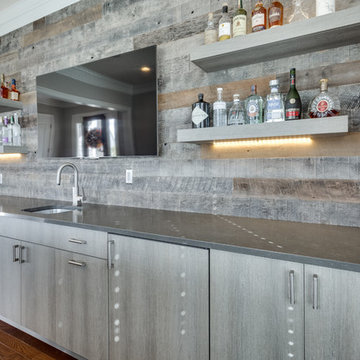
Metropolis Textured Melamine door style in Argent Oak Vertical finish. Designed by Danielle Melchione, CKD of Reico Kitchen & Bath. Photographed by BTW Images LLC.

Jeri Koegel
Modern inredning av en svarta parallell svart hemmabar med vask, med skåp i shakerstil, grå skåp, grått stänkskydd, stänkskydd i trä, mellanmörkt trägolv och brunt golv
Modern inredning av en svarta parallell svart hemmabar med vask, med skåp i shakerstil, grå skåp, grått stänkskydd, stänkskydd i trä, mellanmörkt trägolv och brunt golv

Dark Gray stained cabinetry with beer & wine fridge, kegerator and peg system wine rack. Dark Gray stained shiplap backsplash with pendant lighting adds to the transitional style of this basement wet bar.

Inspiration för maritima vitt hemmabarer med vask, med en undermonterad diskho, luckor med infälld panel, grå skåp, stänkskydd i trä, ljust trägolv och beiget golv

Birchwood Construction had the pleasure of working with Jonathan Lee Architects to revitalize this beautiful waterfront cottage. Located in the historic Belvedere Club community, the home's exterior design pays homage to its original 1800s grand Southern style. To honor the iconic look of this era, Birchwood craftsmen cut and shaped custom rafter tails and an elegant, custom-made, screen door. The home is framed by a wraparound front porch providing incomparable Lake Charlevoix views.
The interior is embellished with unique flat matte-finished countertops in the kitchen. The raw look complements and contrasts with the high gloss grey tile backsplash. Custom wood paneling captures the cottage feel throughout the rest of the home. McCaffery Painting and Decorating provided the finishing touches by giving the remodeled rooms a fresh coat of paint.
Photo credit: Phoenix Photographic

This transitional timber frame home features a wrap-around porch designed to take advantage of its lakeside setting and mountain views. Natural stone, including river rock, granite and Tennessee field stone, is combined with wavy edge siding and a cedar shingle roof to marry the exterior of the home with it surroundings. Casually elegant interiors flow into generous outdoor living spaces that highlight natural materials and create a connection between the indoors and outdoors.
Photography Credit: Rebecca Lehde, Inspiro 8 Studios
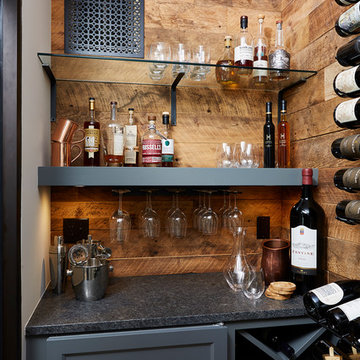
Exempel på en liten maritim grå linjär grått hemmabar, med grå skåp och stänkskydd i trä
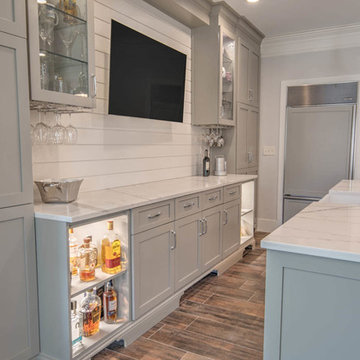
James Harris
Idéer för att renovera en mellanstor lantlig vita vitt hemmabar, med skåp i shakerstil, grå skåp, bänkskiva i koppar, vitt stänkskydd, stänkskydd i trä, klinkergolv i porslin och brunt golv
Idéer för att renovera en mellanstor lantlig vita vitt hemmabar, med skåp i shakerstil, grå skåp, bänkskiva i koppar, vitt stänkskydd, stänkskydd i trä, klinkergolv i porslin och brunt golv

A rejuvenation project of the entire first floor of approx. 1700sq.
The kitchen was completely redone and redesigned with relocation of all major appliances, construction of a new functioning island and creating a more open and airy feeling in the space.
A "window" was opened from the kitchen to the living space to create a connection and practical work area between the kitchen and the new home bar lounge that was constructed in the living space.
New dramatic color scheme was used to create a "grandness" felling when you walk in through the front door and accent wall to be designated as the TV wall.
The stairs were completely redesigned from wood banisters and carpeted steps to a minimalistic iron design combining the mid-century idea with a bit of a modern Scandinavian look.
The old family room was repurposed to be the new official dinning area with a grand buffet cabinet line, dramatic light fixture and a new minimalistic look for the fireplace with 3d white tiles.

Marshall Evan Photography
Idéer för mycket stora vintage linjära vitt hemmabarer med vask, med skåp i shakerstil, bänkskiva i kvarts, mellanmörkt trägolv, en undermonterad diskho, grå skåp och stänkskydd i trä
Idéer för mycket stora vintage linjära vitt hemmabarer med vask, med skåp i shakerstil, bänkskiva i kvarts, mellanmörkt trägolv, en undermonterad diskho, grå skåp och stänkskydd i trä

This home got a modern facelift with wide-plank wood flooring, custom fireplace and designer wallpaper bathroom. The basement was finished with a modern industrial design that includes barn wood, black steel rods, and gray cabinets.

Inspiration för en mellanstor funkis vita l-formad vitt hemmabar med stolar, med en undermonterad diskho, skåp i shakerstil, grå skåp, bänkskiva i kvarts, brunt stänkskydd, stänkskydd i trä, mellanmörkt trägolv och brunt golv

Foto på en stor vita linjär hemmabar med stolar, med släta luckor, grå skåp, bänkskiva i kvarts, brunt stänkskydd, stänkskydd i trä, klinkergolv i porslin och grått golv

Butlers Pantry with beadboard backsplash
Studio iDesign, Serena Apostal
Idéer för att renovera en liten vintage linjär hemmabar med vask, med bänkskiva i kvartsit, stänkskydd i trä, mörkt trägolv, brunt stänkskydd, grå skåp och luckor med infälld panel
Idéer för att renovera en liten vintage linjär hemmabar med vask, med bänkskiva i kvartsit, stänkskydd i trä, mörkt trägolv, brunt stänkskydd, grå skåp och luckor med infälld panel
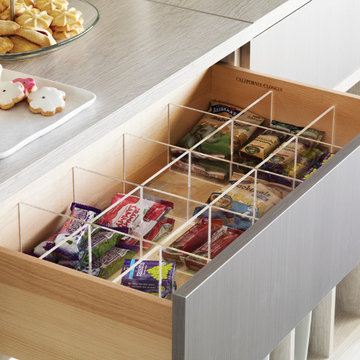
Pantry Drawers Snack Storage
Idéer för att renovera en mellanstor funkis linjär hemmabar med vask, med släta luckor, grå skåp, bänkskiva i koppar, beige stänkskydd, stänkskydd i trä, travertin golv och beiget golv
Idéer för att renovera en mellanstor funkis linjär hemmabar med vask, med släta luckor, grå skåp, bänkskiva i koppar, beige stänkskydd, stänkskydd i trä, travertin golv och beiget golv
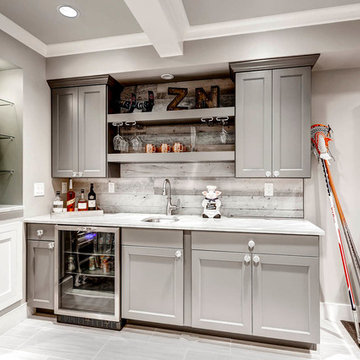
The bar has a fridge and open and covered cabinets and an undermount sink.
Bild på en liten funkis linjär hemmabar med vask, med en undermonterad diskho, grå skåp, bänkskiva i kvartsit, grått stänkskydd, stänkskydd i trä, klinkergolv i keramik och skåp i shakerstil
Bild på en liten funkis linjär hemmabar med vask, med en undermonterad diskho, grå skåp, bänkskiva i kvartsit, grått stänkskydd, stänkskydd i trä, klinkergolv i keramik och skåp i shakerstil

2021 Artisan Home Tour
Remodeler: Ispiri, LLC
Photo: Landmark Photography
Have questions about this home? Please reach out to the builder listed above to learn more.
Hemmabar, med grå skåp och stänkskydd i trä
1