Hemmabar, med grått stänkskydd och flerfärgad stänkskydd
Sortera efter:
Budget
Sortera efter:Populärt i dag
121 - 140 av 7 126 foton
Artikel 1 av 3
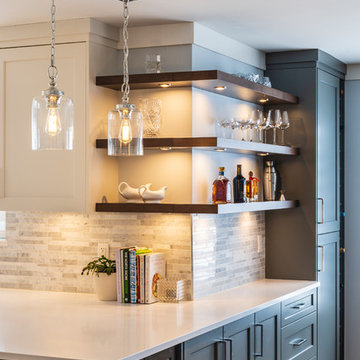
photography: Paul Grdina
Idéer för att renovera en liten vintage vita linjär vitt hemmabar, med skåp i shakerstil, grå skåp, bänkskiva i kvarts, grått stänkskydd, stänkskydd i marmor, mellanmörkt trägolv och brunt golv
Idéer för att renovera en liten vintage vita linjär vitt hemmabar, med skåp i shakerstil, grå skåp, bänkskiva i kvarts, grått stänkskydd, stänkskydd i marmor, mellanmörkt trägolv och brunt golv

Idéer för en klassisk vita linjär hemmabar med vask, med en undermonterad diskho, luckor med upphöjd panel, vita skåp, flerfärgad stänkskydd och mellanmörkt trägolv
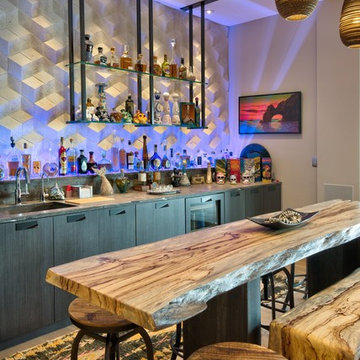
Modern inredning av en grå grått hemmabar med vask, med släta luckor, svarta skåp och grått stänkskydd

Idéer för en stor modern flerfärgade linjär hemmabar med vask, med en undermonterad diskho, luckor med infälld panel, bruna skåp, granitbänkskiva, flerfärgad stänkskydd, stänkskydd i glaskakel, klinkergolv i porslin och beiget golv

Cati Teague Photography
Foto på en funkis linjär hemmabar med vask, med släta luckor, flerfärgad stänkskydd, stänkskydd i metallkakel, mellanmörkt trägolv och svarta skåp
Foto på en funkis linjär hemmabar med vask, med släta luckor, flerfärgad stänkskydd, stänkskydd i metallkakel, mellanmörkt trägolv och svarta skåp
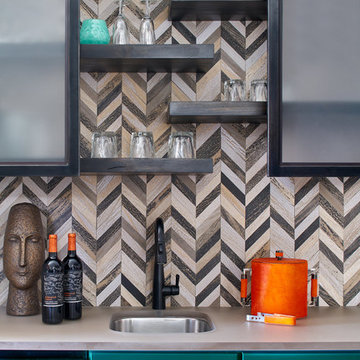
Exempel på en modern beige linjär beige hemmabar med vask, med en undermonterad diskho, flerfärgad stänkskydd och skåp i shakerstil

Inspiration för en stor vintage grå parallell grått hemmabar med vask, med klinkergolv i keramik, brunt golv, luckor med infälld panel, grå skåp och grått stänkskydd

We remodeled the interior of this home including the kitchen with new walk into pantry with custom features, the master suite including bathroom, living room and dining room. We were able to add functional kitchen space by finishing our clients existing screen porch and create a media room upstairs by flooring off the vaulted ceiling.
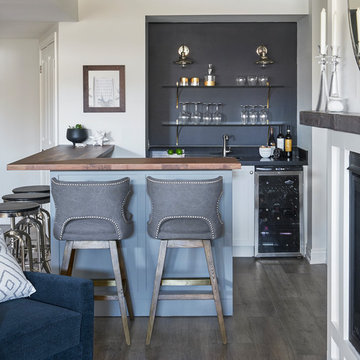
Stephani Buchman Photography
Inspiration för en vintage bruna brunt hemmabar, med träbänkskiva, grått stänkskydd, mellanmörkt trägolv och brunt golv
Inspiration för en vintage bruna brunt hemmabar, med träbänkskiva, grått stänkskydd, mellanmörkt trägolv och brunt golv

A wetbar with all amenities really makes a statement in this Traditional Modern home. Natural light from the open floorplan illuminates across the glass tile backsplash while recessed lighting from above enhances the clean lines of the cabinetry and countertop.
#line #lighting #glasses #statement #naturallight #modernhome #theopen #modernhomes #naturallights #wetbar #amenities #floorplans #tiles #countertops #illuminate #recess #enhance #backsplash #illumination

A basement sports bar! In this house, is definitely a great addition. Also that you can watch mutliple games at once and keep everyone happy! No more expensive beers out at the busy bars, you can sit and relax and enjoy it all from home.
Loving the detail of the decor sheet metal around the front of the raise bar top. Also that the bar stools are the same as what is in the kitchen, just a darker grey. Again bringing consistency throughout a home just brings all the rooms together, especially with the open concept home being so popular at this time.

Concealed behind this elegant storage unit is everything you need to host the perfect party! It houses everything from liquor, different types of glass, and small items like wine charms, napkins, corkscrews, etc. The under counter beverage cooler from Sub Zero is a great way to keep various beverages at hand! You can even store snacks and juice boxes for kids so they aren’t under foot after school! Follow us and check out our website's gallery to see the rest of this project and others!
Third Shift Photography

Inredning av en modern mellanstor u-formad hemmabar med vask, med en undermonterad diskho, skåp i shakerstil, skåp i mörkt trä, bänkskiva i kvarts, flerfärgad stänkskydd, stänkskydd i mosaik och klinkergolv i keramik

Basement Bar Area
Inredning av en modern stor parallell hemmabar med vask, med en undermonterad diskho, skåp i shakerstil, skåp i mörkt trä, granitbänkskiva, flerfärgad stänkskydd, stänkskydd i stenkakel och klinkergolv i porslin
Inredning av en modern stor parallell hemmabar med vask, med en undermonterad diskho, skåp i shakerstil, skåp i mörkt trä, granitbänkskiva, flerfärgad stänkskydd, stänkskydd i stenkakel och klinkergolv i porslin

Executive wine bar created with our CEO in mind. Masculine features in color and wood with custom cabinetry, glass & marble backsplash and topped off with Cambria on the counter. Floating shelves offer display for accessories and the array of stemware invite one to step up for a pour.
Photography by Lydia Cutter
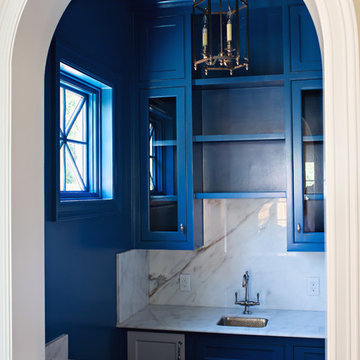
Bild på en mellanstor vintage parallell hemmabar med vask, med en undermonterad diskho, skåp i shakerstil, blå skåp, marmorbänkskiva, flerfärgad stänkskydd och stänkskydd i sten
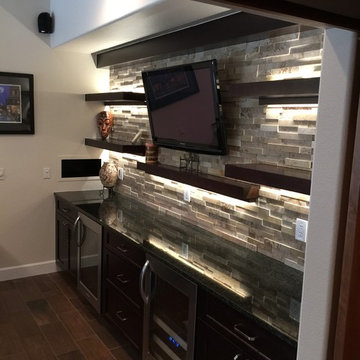
Idéer för en mellanstor klassisk svarta linjär hemmabar med stolar, med skåp i mörkt trä, grått stänkskydd, stänkskydd i stenkakel, klinkergolv i porslin och en undermonterad diskho

Custom bar cabinet designed to display the ship model built by the client's father. THe wine racking is reminiscent of waves and the ship lap siding adds a nautical flair.
Photo: Tracy Witherspoon

This client approached us to help her redesign her kitchen. It turned out to be a redesign of their spacious kitchen, informal dining, wet bar, work desk & pantry. Our design started with the clean-up of some intrusive structure. We were able to replace a dropped beam and post with a larger flush beam and removed and intrusively placed post. This simple structural change opened up more design opportunities and helped the areas flow easily between one another.
Special attention was applied to the show stopping stained gray kitchen island which became the focal point of the kitchen. The previous L-shaped was lined with columns and arches visually closing itself and its users off from the living and dining areas nearby. The owner was able to source a beautiful one piece slab of honed Vermont white danby marble for the island. This spacious island provides generous seating for 4-5 people and plenty of space for cooking prep and clean up. After removing the arches from the island area we did not want to clutter up the space, so two lantern fixtures from Circa lighting were selected to add an eye attracting detail as well as task lighting.
The island isn’t the only pageant winner in this kitchen, the range wall has plenty to look at with the Wolf cook top, the custom vent hood, by Modern-Aire, and classic Carrera marble subway tile back splash and the perimeter counter top of honed absolute black granite.
Phoography: Tina Colebrook
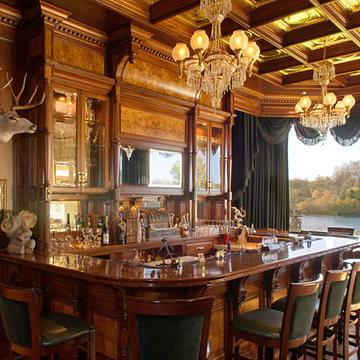
Inspiration för en mycket stor vintage bruna u-formad brunt hemmabar med stolar, med luckor med glaspanel, skåp i mellenmörkt trä, träbänkskiva, flerfärgad stänkskydd, spegel som stänkskydd och mellanmörkt trägolv
Hemmabar, med grått stänkskydd och flerfärgad stänkskydd
7