Hemmabar, med grått stänkskydd och mellanmörkt trägolv
Sortera efter:
Budget
Sortera efter:Populärt i dag
161 - 180 av 784 foton
Artikel 1 av 3

Hidden bar in living room joins the living space to the dining. Blue paint compliments the grasscloth wallpaper in the dining room.
* I am the stager on this project, not the interior designer*
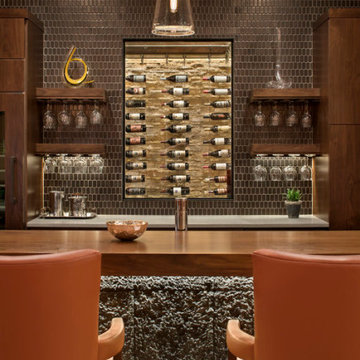
Our Boulder studio gave this beautiful home a stunning makeover with thoughtful and balanced use of colors, patterns, and textures to create a harmonious vibe. Following our holistic design approach, we added mirrors, artworks, decor, and accessories that easily blend into the architectural design. Beautiful purple chairs in the dining area add an attractive pop, just like the deep pink sofas in the living room. The home bar is designed as a classy, sophisticated space with warm wood tones and elegant bar chairs perfect for entertaining. A dashing home theatre and hot sauna complete this home, making it a luxurious retreat!
---
Joe McGuire Design is an Aspen and Boulder interior design firm bringing a uniquely holistic approach to home interiors since 2005.
For more about Joe McGuire Design, see here: https://www.joemcguiredesign.com/
To learn more about this project, see here:
https://www.joemcguiredesign.com/greenwood-preserve
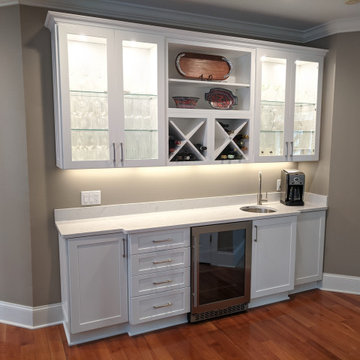
Idéer för en mellanstor klassisk vita linjär hemmabar med vask, med en undermonterad diskho, luckor med infälld panel, vita skåp, bänkskiva i kvarts, grått stänkskydd, mellanmörkt trägolv och brunt golv
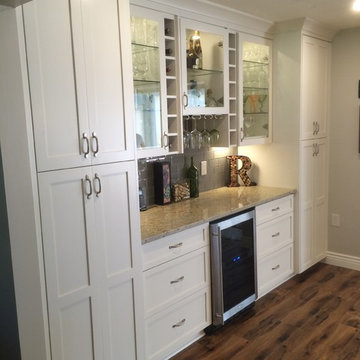
Idéer för mellanstora vintage linjära hemmabarer, med skåp i shakerstil, vita skåp, granitbänkskiva, grått stänkskydd, stänkskydd i tunnelbanekakel och mellanmörkt trägolv

Photos by Gwendolyn Lanstrum
Exempel på en mellanstor klassisk grå linjär grått hemmabar med vask, med en undermonterad diskho, luckor med upphöjd panel, vita skåp, granitbänkskiva, grått stänkskydd, stänkskydd i glaskakel, mellanmörkt trägolv och brunt golv
Exempel på en mellanstor klassisk grå linjär grått hemmabar med vask, med en undermonterad diskho, luckor med upphöjd panel, vita skåp, granitbänkskiva, grått stänkskydd, stänkskydd i glaskakel, mellanmörkt trägolv och brunt golv
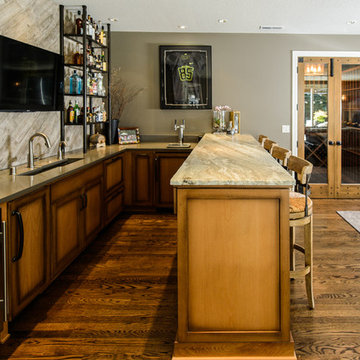
Quartz and textured granite countertops provide a sophisticated feel while allowing for ease of maintenance after those late night poker parties. A retractable exterior door system can be fully-pocketed to provide great integration of the indoor & outdoor spaces.
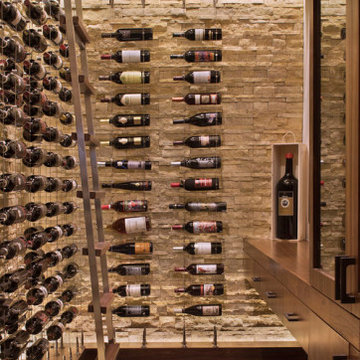
Our Aspen studio gave this beautiful home a stunning makeover with thoughtful and balanced use of colors, patterns, and textures to create a harmonious vibe. Following our holistic design approach, we added mirrors, artworks, decor, and accessories that easily blend into the architectural design. Beautiful purple chairs in the dining area add an attractive pop, just like the deep pink sofas in the living room. The home bar is designed as a classy, sophisticated space with warm wood tones and elegant bar chairs perfect for entertaining. A dashing home theatre and hot sauna complete this home, making it a luxurious retreat!
---
Joe McGuire Design is an Aspen and Boulder interior design firm bringing a uniquely holistic approach to home interiors since 2005.
For more about Joe McGuire Design, see here: https://www.joemcguiredesign.com/
To learn more about this project, see here:
https://www.joemcguiredesign.com/greenwood-preserve

THIS WAS A PLAN DESIGN ONLY PROJECT. The Gregg Park is one of our favorite plans. At 3,165 heated square feet, the open living, soaring ceilings and a light airy feel of The Gregg Park makes this home formal when it needs to be, yet cozy and quaint for everyday living.
A chic European design with everything you could ask for in an upscale home.
Rooms on the first floor include the Two Story Foyer with landing staircase off of the arched doorway Foyer Vestibule, a Formal Dining Room, a Transitional Room off of the Foyer with a full bath, The Butler's Pantry can be seen from the Foyer, Laundry Room is tucked away near the garage door. The cathedral Great Room and Kitchen are off of the "Dog Trot" designed hallway that leads to the generous vaulted screened porch at the rear of the home, with an Informal Dining Room adjacent to the Kitchen and Great Room.
The Master Suite is privately nestled in the corner of the house, with easy access to the Kitchen and Great Room, yet hidden enough for privacy. The Master Bathroom is luxurious and contains all of the appointments that are expected in a fine home.
The second floor is equally positioned well for privacy and comfort with two bedroom suites with private and semi-private baths, and a large Bonus Room.
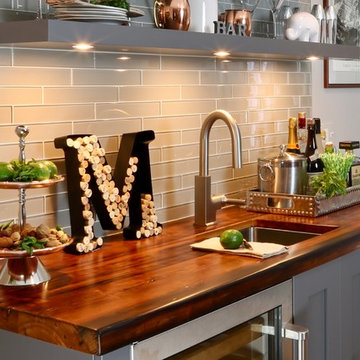
Inredning av en mellanstor bruna linjär brunt hemmabar med vask, med en undermonterad diskho, grå skåp, träbänkskiva, grått stänkskydd, stänkskydd i glaskakel, mellanmörkt trägolv och skåp i shakerstil
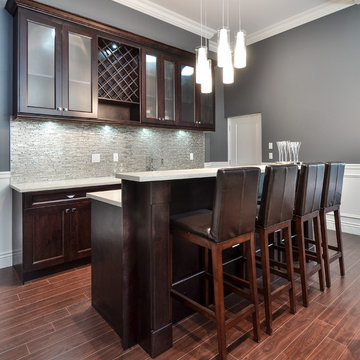
This bright bar is stunning, and glamorous due to the pendant lights and shiny backsplash glass tiles. This tasteful and elegant bar invites you to spend an unforgettable night with family and friends. This is where memories are made! |
Atlas Custom Cabinets: |
Address: 14722 64th Avenue, Unit 6
Surrey, British Columbia V3S 1X7 Canada |
Office: (604) 594-1199 |
Website: http://www.atlascabinets.ca/
(Vancouver, B.C.)

The beautiful lake house that finally got the beautiful kitchen to match. A sizable project that involved removing walls and reconfiguring spaces with the goal to create a more usable space for this active family that loves to entertain. The kitchen island is massive - so much room for cooking, projects and entertaining. The family loves their open pantry - a great functional space that is easy to access everything the family needs from a coffee bar to the mini bar complete with ice machine and mini glass front fridge. The results of a great collaboration with the homeowners who had tricky spaces to work with.
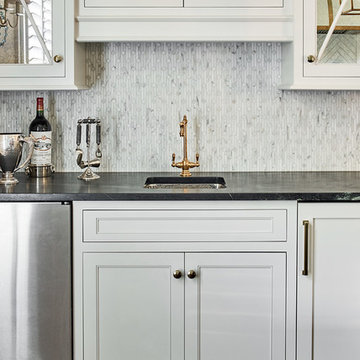
Dustin Peck Photography
Inredning av en klassisk mellanstor linjär hemmabar med vask, med en undermonterad diskho, luckor med profilerade fronter, vita skåp, marmorbänkskiva, grått stänkskydd, stänkskydd i stenkakel och mellanmörkt trägolv
Inredning av en klassisk mellanstor linjär hemmabar med vask, med en undermonterad diskho, luckor med profilerade fronter, vita skåp, marmorbänkskiva, grått stänkskydd, stänkskydd i stenkakel och mellanmörkt trägolv
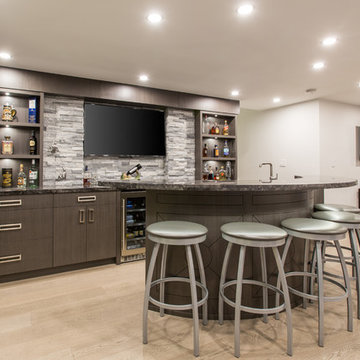
Phillip Cocker Photography
The Decadent Adult Retreat! Bar, Wine Cellar, 3 Sports TV's, Pool Table, Fireplace and Exterior Hot Tub.
A custom bar was designed my McCabe Design & Interiors to fit the homeowner's love of gathering with friends and entertaining whilst enjoying great conversation, sports tv, or playing pool. The original space was reconfigured to allow for this large and elegant bar. Beside it, and easily accessible for the homeowner bartender is a walk-in wine cellar. Custom millwork was designed and built to exact specifications including a routered custom design on the curved bar. A two-tiered bar was created to allow preparation on the lower level. Across from the bar, is a sitting area and an electric fireplace. Three tv's ensure maximum sports coverage. Lighting accents include slims, led puck, and rope lighting under the bar. A sonas and remotely controlled lighting finish this entertaining haven.
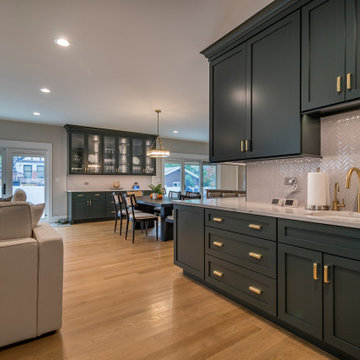
Inspiration för lantliga linjära flerfärgat hemmabarer, med skåp i shakerstil, vita skåp, marmorbänkskiva, grått stänkskydd, stänkskydd i keramik, mellanmörkt trägolv och brunt golv
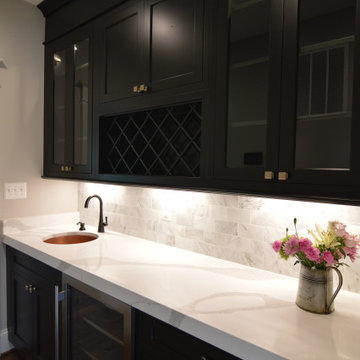
Butlers pantry features custom inset cabinets with glass front cabinets, wine storage, undermount copper bar sink, undercounter wine refrigeration, quartz counter tops.

Idéer för att renovera en mellanstor svarta u-formad svart hemmabar med vask, med en undermonterad diskho, luckor med glaspanel, grå skåp, granitbänkskiva, grått stänkskydd, stänkskydd i porslinskakel och mellanmörkt trägolv
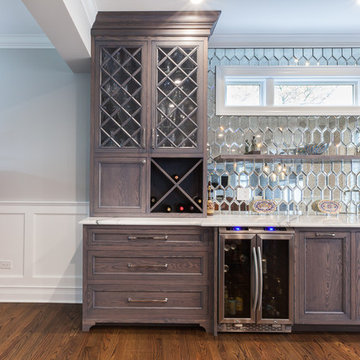
Klassisk inredning av en mycket stor svarta u-formad svart hemmabar, med luckor med profilerade fronter, vita skåp, granitbänkskiva, grått stänkskydd, mellanmörkt trägolv och brunt golv
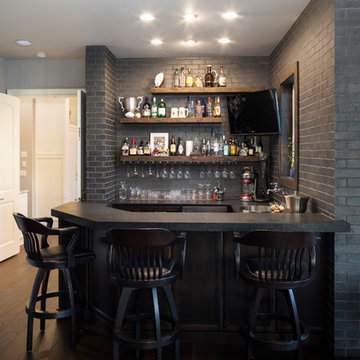
Caleb Vandermeer Photography
Idéer för en mellanstor klassisk svarta parallell hemmabar med stolar, med en nedsänkt diskho, luckor med infälld panel, skåp i mörkt trä, granitbänkskiva, grått stänkskydd, stänkskydd i tegel, mellanmörkt trägolv och brunt golv
Idéer för en mellanstor klassisk svarta parallell hemmabar med stolar, med en nedsänkt diskho, luckor med infälld panel, skåp i mörkt trä, granitbänkskiva, grått stänkskydd, stänkskydd i tegel, mellanmörkt trägolv och brunt golv
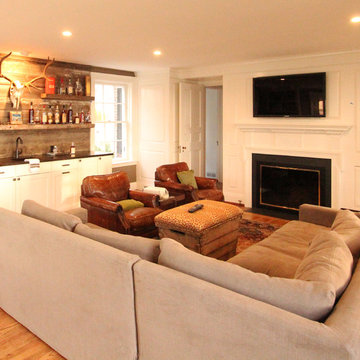
A bar was built in to the side of this family room to showcase the homeowner's Bourbon collection. Reclaimed wood was used to add texture to the wall and the same wood was used to create the custom shelves. A bar sink and paneled beverage center provide the functionality the room needs. The paneling on the other walls are all original to the home.
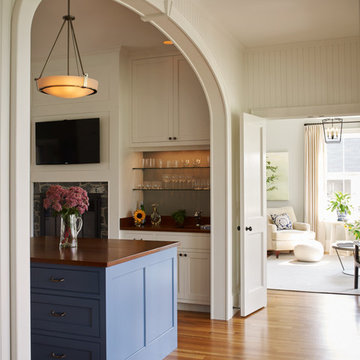
This graceful archway frames the way into the family's kitchen and wet bar. In the center is a periwinkle island featuring Shaker-style cabinetry, which is echoed in white above the bar and in the wainscoting above the fireplace. The walls display white v-groove paneling.
Hemmabar, med grått stänkskydd och mellanmörkt trägolv
9