Hemmabar, med grått stänkskydd och rosa stänkskydd
Sortera efter:
Budget
Sortera efter:Populärt i dag
61 - 80 av 3 751 foton
Artikel 1 av 3

Jon Huelskamp Landmark
Bild på en stor rustik bruna u-formad brunt hemmabar med stolar, med en nedsänkt diskho, luckor med glaspanel, skåp i mörkt trä, träbänkskiva, grått stänkskydd, stänkskydd i stenkakel, klinkergolv i porslin och brunt golv
Bild på en stor rustik bruna u-formad brunt hemmabar med stolar, med en nedsänkt diskho, luckor med glaspanel, skåp i mörkt trä, träbänkskiva, grått stänkskydd, stänkskydd i stenkakel, klinkergolv i porslin och brunt golv
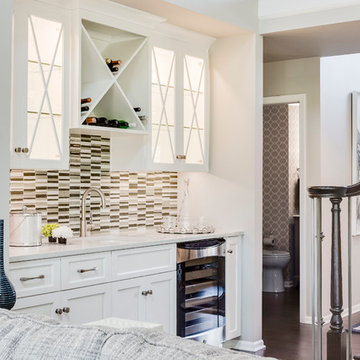
Arlene designed a space that is transitional in style. She used an updated color palette of gray tons to compliment the adjoining kitchen. By opening the space up and unifying design styles throughout, the blending of the two rooms becomes seamless.
Comfort was the primary consideration in selecting the sectional as the client wanted to be able to sit at length for leisure and TV viewing. The side tables are a dark wood that blends beautifully with the newly installed dark wood floors, the windows are dressed in simple treatments of gray linen with navy accents, for the perfect final touch.
With regard to artwork and accessories, Arlene spent many hours at outside markets finding just the perfect accessories to compliment all the furnishings. With comfort and function in mind, each welcoming seat is flanked by a surface for setting a drink – again, making it ideal for entertaining.
Design Connection, Inc. of Overland Park provided the following for this project: space plans, furniture, window treatments, paint colors, wood floor selection, tile selection and design, lighting, artwork and accessories, and as the project manager, Arlene Ladegaard oversaw installation of all the furnishings and materials.
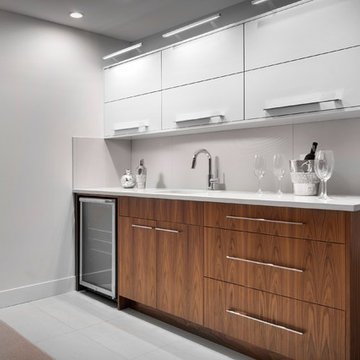
Eymeric Widling Photography
Inspiration för en liten funkis linjär hemmabar med vask, med en undermonterad diskho, släta luckor, skåp i mellenmörkt trä, bänkskiva i kvarts, grått stänkskydd, stänkskydd i keramik och klinkergolv i keramik
Inspiration för en liten funkis linjär hemmabar med vask, med en undermonterad diskho, släta luckor, skåp i mellenmörkt trä, bänkskiva i kvarts, grått stänkskydd, stänkskydd i keramik och klinkergolv i keramik
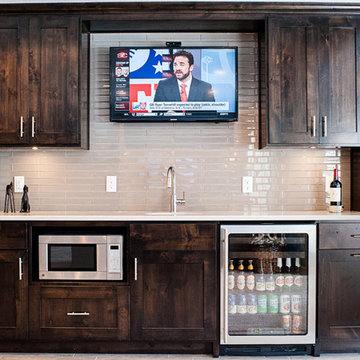
Satori Photography
Inspiration för en mellanstor vintage linjär hemmabar med vask, med en undermonterad diskho, skåp i shakerstil, skåp i mörkt trä, bänkskiva i kvartsit, grått stänkskydd, stänkskydd i tunnelbanekakel och vinylgolv
Inspiration för en mellanstor vintage linjär hemmabar med vask, med en undermonterad diskho, skåp i shakerstil, skåp i mörkt trä, bänkskiva i kvartsit, grått stänkskydd, stänkskydd i tunnelbanekakel och vinylgolv

Detailed iron doors create a grand entrance into this wet bar. Mirrored backsplash adds dimension to the space and helps the backlit yellow acrylic make the bar the focal point.
Design: Wesley-Wayne Interiors
Photo: Dan Piassick

This client approached us to help her redesign her kitchen. It turned out to be a redesign of their spacious kitchen, informal dining, wet bar, work desk & pantry. Our design started with the clean-up of some intrusive structure. We were able to replace a dropped beam and post with a larger flush beam and removed and intrusively placed post. This simple structural change opened up more design opportunities and helped the areas flow easily between one another.
Special attention was applied to the show stopping stained gray kitchen island which became the focal point of the kitchen. The previous L-shaped was lined with columns and arches visually closing itself and its users off from the living and dining areas nearby. The owner was able to source a beautiful one piece slab of honed Vermont white danby marble for the island. This spacious island provides generous seating for 4-5 people and plenty of space for cooking prep and clean up. After removing the arches from the island area we did not want to clutter up the space, so two lantern fixtures from Circa lighting were selected to add an eye attracting detail as well as task lighting.
The island isn’t the only pageant winner in this kitchen, the range wall has plenty to look at with the Wolf cook top, the custom vent hood, by Modern-Aire, and classic Carrera marble subway tile back splash and the perimeter counter top of honed absolute black granite.
Phoography: Tina Colebrook

Photos by Gwendolyn Lanstrum
Exempel på en mellanstor klassisk grå linjär grått hemmabar med vask, med en undermonterad diskho, luckor med upphöjd panel, vita skåp, granitbänkskiva, grått stänkskydd, stänkskydd i glaskakel, mellanmörkt trägolv och brunt golv
Exempel på en mellanstor klassisk grå linjär grått hemmabar med vask, med en undermonterad diskho, luckor med upphöjd panel, vita skåp, granitbänkskiva, grått stänkskydd, stänkskydd i glaskakel, mellanmörkt trägolv och brunt golv
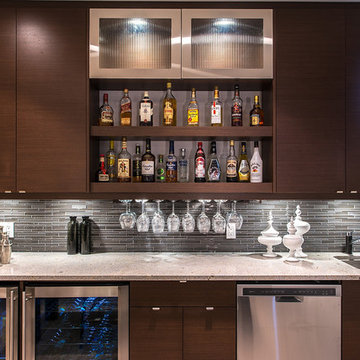
Demetri Gianni Photography.
demetrigianni.com
Modern inredning av en hemmabar med vask, med släta luckor, bruna skåp, laminatbänkskiva, grått stänkskydd, stänkskydd i glaskakel och linoleumgolv
Modern inredning av en hemmabar med vask, med släta luckor, bruna skåp, laminatbänkskiva, grått stänkskydd, stänkskydd i glaskakel och linoleumgolv
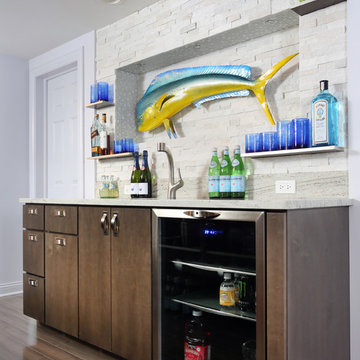
The basement bar area is ideal for entertaining with plenty of surfaces for food and drinks, and the perfect conversation starter for you and your guests. The statement piece is surrounded by shimmering textured tile, inspired by the natural elements of the ocean it was once a part of.
Photo Credit: Normandy Remodeling
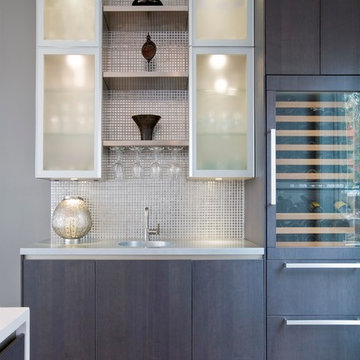
Bild på en funkis linjär hemmabar med vask, med släta luckor, skåp i mörkt trä, grått stänkskydd, stänkskydd i mosaik och mörkt trägolv

Home bar located between the great room and kitchen, connected by a barrel vaulted hallway. This wet bar includes a wine refrigerator, ice maker, sink, glass front white cabinets with espresso lower cabinets, granite counter, and metallic tile back splash.
Raleigh luxury home builder Stanton Homes.
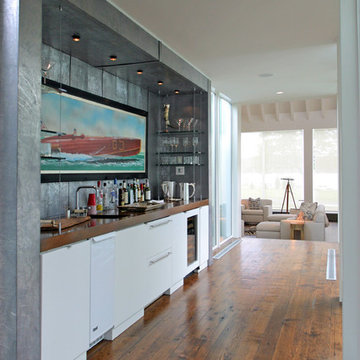
Idéer för att renovera en mellanstor vintage bruna linjär brunt hemmabar med vask, med mörkt trägolv, en undermonterad diskho, släta luckor, vita skåp, träbänkskiva, grått stänkskydd och brunt golv
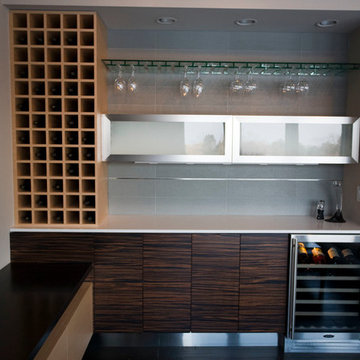
Modern inredning av en stor linjär hemmabar med vask, med släta luckor, bruna skåp, bänkskiva i kvarts, grått stänkskydd och mörkt trägolv

Inspiration för mellanstora klassiska linjära hemmabarer med vask, med en undermonterad diskho, släta luckor, skåp i mellenmörkt trä, bänkskiva i koppar, grått stänkskydd, stänkskydd i porslinskakel, betonggolv och grått golv

Martha O'Hara Interiors, Interior Design | L. Cramer Builders + Remodelers, Builder | Troy Thies, Photography | Shannon Gale, Photo Styling
Please Note: All “related,” “similar,” and “sponsored” products tagged or listed by Houzz are not actual products pictured. They have not been approved by Martha O’Hara Interiors nor any of the professionals credited. For information about our work, please contact design@oharainteriors.com.

Custom bar cabinet designed to display the ship model built by the client's father. THe wine racking is reminiscent of waves and the ship lap siding adds a nautical flair.
Photo: Tracy Witherspoon
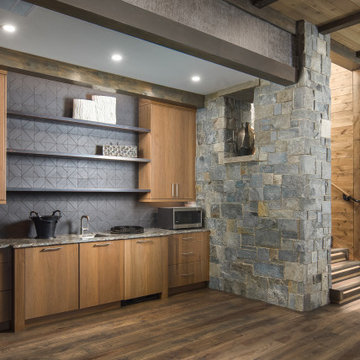
VPC’s featured Custom Home Project of the Month for March is the spectacular Mountain Modern Lodge. With six bedrooms, six full baths, and two half baths, this custom built 11,200 square foot timber frame residence exemplifies breathtaking mountain luxury.
The home borrows inspiration from its surroundings with smooth, thoughtful exteriors that harmonize with nature and create the ultimate getaway. A deck constructed with Brazilian hardwood runs the entire length of the house. Other exterior design elements include both copper and Douglas Fir beams, stone, standing seam metal roofing, and custom wire hand railing.
Upon entry, visitors are introduced to an impressively sized great room ornamented with tall, shiplap ceilings and a patina copper cantilever fireplace. The open floor plan includes Kolbe windows that welcome the sweeping vistas of the Blue Ridge Mountains. The great room also includes access to the vast kitchen and dining area that features cabinets adorned with valances as well as double-swinging pantry doors. The kitchen countertops exhibit beautifully crafted granite with double waterfall edges and continuous grains.
VPC’s Modern Mountain Lodge is the very essence of sophistication and relaxation. Each step of this contemporary design was created in collaboration with the homeowners. VPC Builders could not be more pleased with the results of this custom-built residence.

Designed By: Robby And Lisa Griffin
Photos By: Desired Photo
Idéer för att renovera en liten funkis grå linjär grått hemmabar, med skåp i shakerstil, grå skåp, granitbänkskiva, grått stänkskydd, stänkskydd i glaskakel, klinkergolv i porslin och svart golv
Idéer för att renovera en liten funkis grå linjär grått hemmabar, med skåp i shakerstil, grå skåp, granitbänkskiva, grått stänkskydd, stänkskydd i glaskakel, klinkergolv i porslin och svart golv

Dining Room Entertainment Bar
Bild på en mellanstor vintage vita linjär vitt hemmabar, med luckor med glaspanel, vita skåp, bänkskiva i kvarts, grått stänkskydd och stänkskydd i tunnelbanekakel
Bild på en mellanstor vintage vita linjär vitt hemmabar, med luckor med glaspanel, vita skåp, bänkskiva i kvarts, grått stänkskydd och stänkskydd i tunnelbanekakel
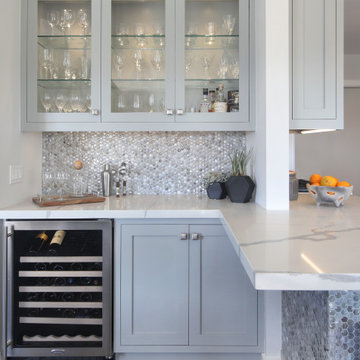
Idéer för att renovera en mellanstor vintage grå linjär grått hemmabar, med skåp i shakerstil, grå skåp, grått stänkskydd och brunt golv
Hemmabar, med grått stänkskydd och rosa stänkskydd
4