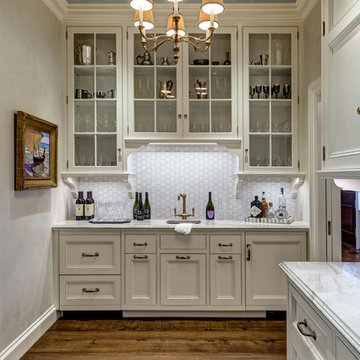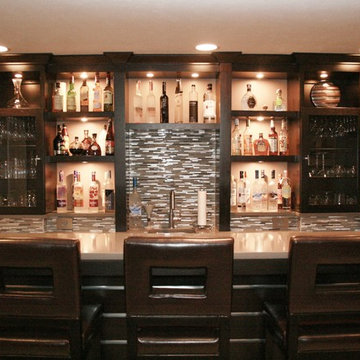Hemmabar, med grått stänkskydd och stänkskydd i keramik
Sortera efter:
Budget
Sortera efter:Populärt i dag
1 - 20 av 371 foton
Artikel 1 av 3

Spacecrafting
Maritim inredning av en stor vita u-formad vitt hemmabar med stolar, med en nedsänkt diskho, skåp i mellenmörkt trä, bänkskiva i kvarts, grått stänkskydd, stänkskydd i keramik, klinkergolv i keramik och grått golv
Maritim inredning av en stor vita u-formad vitt hemmabar med stolar, med en nedsänkt diskho, skåp i mellenmörkt trä, bänkskiva i kvarts, grått stänkskydd, stänkskydd i keramik, klinkergolv i keramik och grått golv

Idéer för att renovera en liten vintage bruna linjär brunt hemmabar, med luckor med infälld panel, grå skåp, träbänkskiva, grått stänkskydd, stänkskydd i keramik, mellanmörkt trägolv och brunt golv

This creative walkway is made usable right off the kitchen where extra storage, wine cooler and bar space are the highlights. Library ladder helps makes those various bar items more accessible.

Idéer för mellanstora funkis linjära grått hemmabarer med vask, med en undermonterad diskho, släta luckor, bänkskiva i kvarts, heltäckningsmatta, grått golv, skåp i mörkt trä, grått stänkskydd och stänkskydd i keramik

Adrian Gregorutti
Idéer för att renovera en rustik parallell hemmabar med vask, med luckor med profilerade fronter, skåp i mellenmörkt trä, bänkskiva i betong, grått stänkskydd, stänkskydd i keramik, mellanmörkt trägolv och brunt golv
Idéer för att renovera en rustik parallell hemmabar med vask, med luckor med profilerade fronter, skåp i mellenmörkt trä, bänkskiva i betong, grått stänkskydd, stänkskydd i keramik, mellanmörkt trägolv och brunt golv

Arden Model - Tradition Collection
Pricing, floorplans, virtual tours, community information & more at https://www.robertthomashomes.com/

This home's renovation included a new kitchen. Some features are custom cabinetry, a new appliance package, a dry bar, and a custom built-in table. This project also included a dry bar.

Builder: Homes by True North
Interior Designer: L. Rose Interiors
Photographer: M-Buck Studio
This charming house wraps all of the conveniences of a modern, open concept floor plan inside of a wonderfully detailed modern farmhouse exterior. The front elevation sets the tone with its distinctive twin gable roofline and hipped main level roofline. Large forward facing windows are sheltered by a deep and inviting front porch, which is further detailed by its use of square columns, rafter tails, and old world copper lighting.
Inside the foyer, all of the public spaces for entertaining guests are within eyesight. At the heart of this home is a living room bursting with traditional moldings, columns, and tiled fireplace surround. Opposite and on axis with the custom fireplace, is an expansive open concept kitchen with an island that comfortably seats four. During the spring and summer months, the entertainment capacity of the living room can be expanded out onto the rear patio featuring stone pavers, stone fireplace, and retractable screens for added convenience.
When the day is done, and it’s time to rest, this home provides four separate sleeping quarters. Three of them can be found upstairs, including an office that can easily be converted into an extra bedroom. The master suite is tucked away in its own private wing off the main level stair hall. Lastly, more entertainment space is provided in the form of a lower level complete with a theatre room and exercise space.

This small bar area is tucked away beside the main family room and right off the door to the backyard pool area. White cabinets, engineered carrara quartz countertop, basketweave carrara backsplash and brass accents give this bar area and updated and fresh look. The wine refrigerator and sink make this small area very functional.

Idéer för en mellanstor modern grå l-formad hemmabar med vask, med en undermonterad diskho, släta luckor, blå skåp, bänkskiva i kvarts, grått stänkskydd, stänkskydd i keramik och laminatgolv

Foto på en liten vita hemmabar med vask, med skåp i shakerstil, skåp i ljust trä, stänkskydd i keramik, vinylgolv, bänkskiva i kvarts, grått stänkskydd och brunt golv

Idéer för att renovera en mellanstor funkis vita linjär vitt hemmabar med vask, med en undermonterad diskho, luckor med infälld panel, grå skåp, bänkskiva i kvartsit, grått stänkskydd, stänkskydd i keramik, mellanmörkt trägolv och brunt golv

Removing the wall between the old kitchen and great room allowed room for two islands, work flow and storage. A beverage center and banquet seating was added to the breakfast nook. The laundry/mud room matches the new kitchen and includes a step in pantry.

Removed built-in cabinets on either side of wall; removed small bar area between walls; rebuilt wall between formal and informal dining areas, opening up walkway. Added wine and coffee bar, upper and lower cabinets, quartzite counter to match kitchen. Painted cabinets to match kitchen. Added hardware to match kitchen. Replace floor to match existing.

A home bar for a gathering or a quiet night with a sink and a mini fridge. Open shelving keep things interesting and ties in the oak flooring. We went with herringbone patterned ceramic tiles right to the ceiling for a dramatic look!

A contemporary home bar with lounge area, Photography by Susie Brenner
Foto på en mellanstor nordisk grå linjär hemmabar, med luckor med infälld panel, vita skåp, bänkskiva i koppar, grått stänkskydd, stänkskydd i keramik, ljust trägolv och brunt golv
Foto på en mellanstor nordisk grå linjär hemmabar, med luckor med infälld panel, vita skåp, bänkskiva i koppar, grått stänkskydd, stänkskydd i keramik, ljust trägolv och brunt golv

HOBI Award 2014 - Winner - Best Custom Home 12,000- 14,000 sf
Charles Hilton Architects
Woodruff/Brown Architectural Photography
Idéer för vintage hemmabarer, med en undermonterad diskho, luckor med glaspanel, vita skåp, stänkskydd i keramik, mellanmörkt trägolv, granitbänkskiva och grått stänkskydd
Idéer för vintage hemmabarer, med en undermonterad diskho, luckor med glaspanel, vita skåp, stänkskydd i keramik, mellanmörkt trägolv, granitbänkskiva och grått stänkskydd

Bild på en vintage svarta linjär svart hemmabar med vask, med en undermonterad diskho, släta luckor, skåp i mörkt trä, granitbänkskiva, grått stänkskydd, stänkskydd i keramik, mellanmörkt trägolv och grått golv

David Frechette
Inspiration för en vintage vita parallell vitt hemmabar med stolar, med en undermonterad diskho, luckor med infälld panel, skåp i mörkt trä, bänkskiva i kvarts, grått stänkskydd, stänkskydd i keramik, vinylgolv och brunt golv
Inspiration för en vintage vita parallell vitt hemmabar med stolar, med en undermonterad diskho, luckor med infälld panel, skåp i mörkt trä, bänkskiva i kvarts, grått stänkskydd, stänkskydd i keramik, vinylgolv och brunt golv

Idéer för mellanstora funkis l-formade hemmabarer med stolar, med en undermonterad diskho, luckor med glaspanel, skåp i mörkt trä, bänkskiva i kvartsit, grått stänkskydd, stänkskydd i keramik och klinkergolv i keramik
Hemmabar, med grått stänkskydd och stänkskydd i keramik
1