Hemmabar, med grått stänkskydd och stänkskydd i stenkakel
Sortera efter:
Budget
Sortera efter:Populärt i dag
1 - 20 av 393 foton
Artikel 1 av 3

This space is made for entertaining.The full bar includes a microwave, sink and full full size refrigerator along with ample cabinets so you have everything you need on hand without running to the kitchen. Upholstered swivel barstools provide extra seating and an easy view of the bartender or screen.
Even though it's on the lower level, lots of windows provide plenty of natural light so the space feels anything but dungeony. Wall color, tile and materials carry over the general color scheme from the upper level for a cohesive look, while darker cabinetry and reclaimed wood accents help set the space apart.
Jake Boyd Photography

Idéer för en liten klassisk parallell hemmabar med vask, med en undermonterad diskho, luckor med infälld panel, grå skåp, bänkskiva i koppar, grått stänkskydd, stänkskydd i stenkakel och mellanmörkt trägolv

This client approached us to help her redesign her kitchen. It turned out to be a redesign of their spacious kitchen, informal dining, wet bar, work desk & pantry. Our design started with the clean-up of some intrusive structure. We were able to replace a dropped beam and post with a larger flush beam and removed and intrusively placed post. This simple structural change opened up more design opportunities and helped the areas flow easily between one another.
Special attention was applied to the show stopping stained gray kitchen island which became the focal point of the kitchen. The previous L-shaped was lined with columns and arches visually closing itself and its users off from the living and dining areas nearby. The owner was able to source a beautiful one piece slab of honed Vermont white danby marble for the island. This spacious island provides generous seating for 4-5 people and plenty of space for cooking prep and clean up. After removing the arches from the island area we did not want to clutter up the space, so two lantern fixtures from Circa lighting were selected to add an eye attracting detail as well as task lighting.
The island isn’t the only pageant winner in this kitchen, the range wall has plenty to look at with the Wolf cook top, the custom vent hood, by Modern-Aire, and classic Carrera marble subway tile back splash and the perimeter counter top of honed absolute black granite.
Phoography: Tina Colebrook

An enchanting mix of materials highlights this 2,500-square-foot design. A light-filled center entrance connects the main living areas on the roomy first floor with an attached two-car garage in this inviting, four bedroom, five-and-a-half bath abode. A large fireplace warms the hearth room, which is open to the dining and sitting areas. Nearby are a screened-in porch and a family-friendly kitchen. Upstairs are two bedrooms, a great room and bunk room; downstairs you’ll find a traditional gathering room, exercise area and guest bedroom.
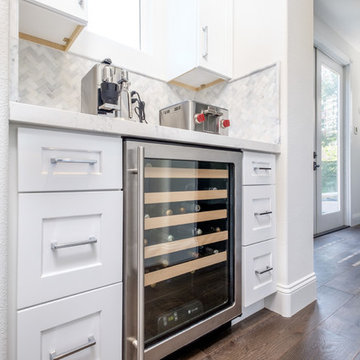
Exempel på en liten klassisk linjär hemmabar, med skåp i shakerstil, vita skåp, grått stänkskydd, stänkskydd i stenkakel, mörkt trägolv och brunt golv

Andy Mamott
Idéer för att renovera en funkis grå parallell grått hemmabar med stolar, med luckor med glaspanel, svarta skåp, bänkskiva i betong, grått stänkskydd, stänkskydd i stenkakel, mörkt trägolv och grått golv
Idéer för att renovera en funkis grå parallell grått hemmabar med stolar, med luckor med glaspanel, svarta skåp, bänkskiva i betong, grått stänkskydd, stänkskydd i stenkakel, mörkt trägolv och grått golv
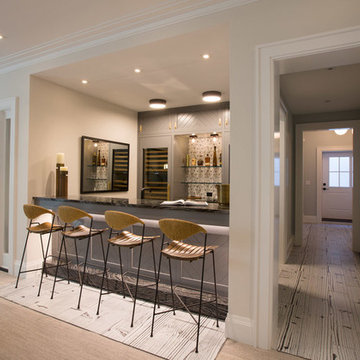
Idéer för mellanstora vintage linjära hemmabarer med stolar, med luckor med profilerade fronter, grå skåp, bänkskiva i onyx, grått stänkskydd, stänkskydd i stenkakel och heltäckningsmatta
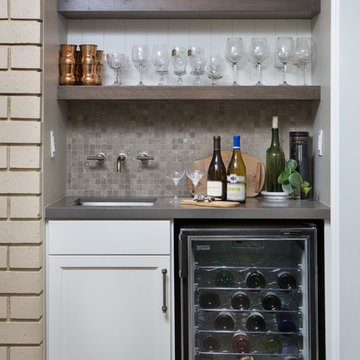
Martin King
Bild på en liten vintage linjär hemmabar med vask, med en undermonterad diskho, skåp i shakerstil, vita skåp, bänkskiva i kvarts, grått stänkskydd, stänkskydd i stenkakel, mörkt trägolv och brunt golv
Bild på en liten vintage linjär hemmabar med vask, med en undermonterad diskho, skåp i shakerstil, vita skåp, bänkskiva i kvarts, grått stänkskydd, stänkskydd i stenkakel, mörkt trägolv och brunt golv

Martha O'Hara Interiors, Interior Design | L. Cramer Builders + Remodelers, Builder | Troy Thies, Photography | Shannon Gale, Photo Styling
Please Note: All “related,” “similar,” and “sponsored” products tagged or listed by Houzz are not actual products pictured. They have not been approved by Martha O’Hara Interiors nor any of the professionals credited. For information about our work, please contact design@oharainteriors.com.

Idéer för mellanstora vintage l-formade vitt hemmabarer med vask, med luckor med glaspanel, skåp i mörkt trä, en undermonterad diskho, bänkskiva i kvarts, grått stänkskydd, stänkskydd i stenkakel, klinkergolv i porslin och brunt golv

Photo: Julian Plimley
Modern inredning av en mellanstor vita u-formad vitt hemmabar med vask, med en undermonterad diskho, släta luckor, grå skåp, ljust trägolv, grått golv, bänkskiva i koppar, grått stänkskydd och stänkskydd i stenkakel
Modern inredning av en mellanstor vita u-formad vitt hemmabar med vask, med en undermonterad diskho, släta luckor, grå skåp, ljust trägolv, grått golv, bänkskiva i koppar, grått stänkskydd och stänkskydd i stenkakel

Bild på en stor vintage parallell hemmabar med stolar, med bänkskiva i koppar, öppna hyllor, skåp i mellenmörkt trä, grått stänkskydd och stänkskydd i stenkakel

This three-story vacation home for a family of ski enthusiasts features 5 bedrooms and a six-bed bunk room, 5 1/2 bathrooms, kitchen, dining room, great room, 2 wet bars, great room, exercise room, basement game room, office, mud room, ski work room, decks, stone patio with sunken hot tub, garage, and elevator.
The home sits into an extremely steep, half-acre lot that shares a property line with a ski resort and allows for ski-in, ski-out access to the mountain’s 61 trails. This unique location and challenging terrain informed the home’s siting, footprint, program, design, interior design, finishes, and custom made furniture.
Credit: Samyn-D'Elia Architects
Project designed by Franconia interior designer Randy Trainor. She also serves the New Hampshire Ski Country, Lake Regions and Coast, including Lincoln, North Conway, and Bartlett.
For more about Randy Trainor, click here: https://crtinteriors.com/
To learn more about this project, click here: https://crtinteriors.com/ski-country-chic/

Amerikansk inredning av en mellanstor linjär hemmabar med vask, med en nedsänkt diskho, skåp i shakerstil, skåp i mörkt trä, grått stänkskydd, stänkskydd i stenkakel, mellanmörkt trägolv och brunt golv

Design and built by Sarah & Cesare Molinaro of Nuteck Homes Ltd. This transitional home bar features a leathered antiqued granite top with built in T.V., liquor storage, wine storage and decorative glass shelving. Stone wall accents supply a rustic modern edge.
Photo by Frank Baldassarra

Photographer: Joern Rohde
Idéer för mellanstora vintage linjära hemmabarer med vask, med en undermonterad diskho, skåp i shakerstil, skåp i mörkt trä, granitbänkskiva, grått stänkskydd, stänkskydd i stenkakel, heltäckningsmatta och beiget golv
Idéer för mellanstora vintage linjära hemmabarer med vask, med en undermonterad diskho, skåp i shakerstil, skåp i mörkt trä, granitbänkskiva, grått stänkskydd, stänkskydd i stenkakel, heltäckningsmatta och beiget golv
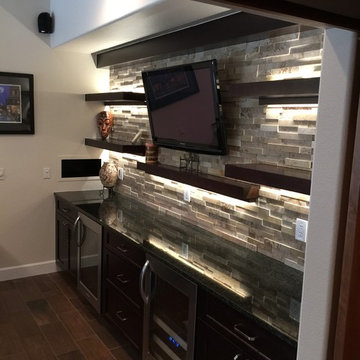
Idéer för en mellanstor klassisk svarta linjär hemmabar med stolar, med skåp i mörkt trä, grått stänkskydd, stänkskydd i stenkakel, klinkergolv i porslin och en undermonterad diskho
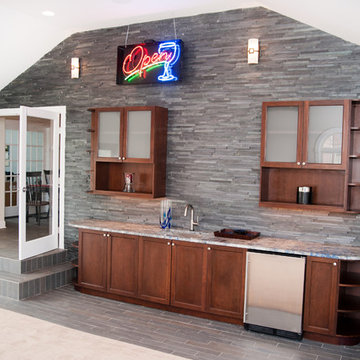
As the neon sign says, "OPEN!" It must be 5:00 somewhere!
Horus Photography
Inspiration för mellanstora moderna linjära hemmabarer med vask, med en undermonterad diskho, skåp i shakerstil, skåp i mörkt trä, granitbänkskiva, grått stänkskydd, stänkskydd i stenkakel och klinkergolv i porslin
Inspiration för mellanstora moderna linjära hemmabarer med vask, med en undermonterad diskho, skåp i shakerstil, skåp i mörkt trä, granitbänkskiva, grått stänkskydd, stänkskydd i stenkakel och klinkergolv i porslin
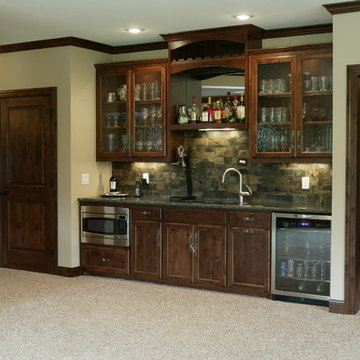
Werschay Homes Custom Build -Downstairs Bar area
Idéer för små vintage linjära hemmabarer med vask, med en undermonterad diskho, luckor med glaspanel, skåp i mörkt trä, granitbänkskiva, grått stänkskydd, stänkskydd i stenkakel och heltäckningsmatta
Idéer för små vintage linjära hemmabarer med vask, med en undermonterad diskho, luckor med glaspanel, skåp i mörkt trä, granitbänkskiva, grått stänkskydd, stänkskydd i stenkakel och heltäckningsmatta
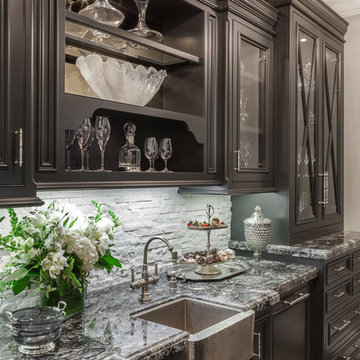
Idéer för mellanstora vintage linjära hemmabarer med vask, med en undermonterad diskho, luckor med glaspanel, bruna skåp, granitbänkskiva, grått stänkskydd, stänkskydd i stenkakel, mörkt trägolv och brunt golv
Hemmabar, med grått stänkskydd och stänkskydd i stenkakel
1