Hemmabar, med grått stänkskydd och stänkskydd i tegel
Sortera efter:
Budget
Sortera efter:Populärt i dag
1 - 20 av 49 foton
Artikel 1 av 3

This home is full of clean lines, soft whites and grey, & lots of built-in pieces. Large entry area with message center, dual closets, custom bench with hooks and cubbies to keep organized. Living room fireplace with shiplap, custom mantel and cabinets, and white brick.

Marina Storm
Inspiration för en mellanstor funkis linjär hemmabar med vask, med en undermonterad diskho, släta luckor, svarta skåp, bänkskiva i kvartsit, grått stänkskydd, stänkskydd i tegel, mörkt trägolv och grått golv
Inspiration för en mellanstor funkis linjär hemmabar med vask, med en undermonterad diskho, släta luckor, svarta skåp, bänkskiva i kvartsit, grått stänkskydd, stänkskydd i tegel, mörkt trägolv och grått golv

Ryan Garvin Photography, Robeson Design
Inredning av en industriell mellanstor grå linjär grått hemmabar, med släta luckor, bänkskiva i kvartsit, grått stänkskydd, stänkskydd i tegel, mellanmörkt trägolv, grått golv och skåp i mellenmörkt trä
Inredning av en industriell mellanstor grå linjär grått hemmabar, med släta luckor, bänkskiva i kvartsit, grått stänkskydd, stänkskydd i tegel, mellanmörkt trägolv, grått golv och skåp i mellenmörkt trä
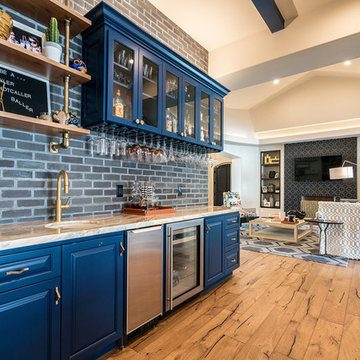
Exempel på en modern beige linjär beige hemmabar med vask, med en undermonterad diskho, luckor med upphöjd panel, blå skåp, grått stänkskydd, stänkskydd i tegel, mellanmörkt trägolv och brunt golv

Bourbon room, brick accent walls, open drum hanging light fixture, white painted baseboard, opens to outdoor living space and game room
Inspiration för mellanstora klassiska linjära svart hemmabarer, med skåp i mörkt trä, grått stänkskydd, stänkskydd i tegel, laminatgolv och brunt golv
Inspiration för mellanstora klassiska linjära svart hemmabarer, med skåp i mörkt trä, grått stänkskydd, stänkskydd i tegel, laminatgolv och brunt golv
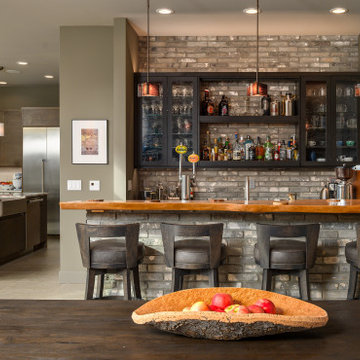
Idéer för att renovera en industriell bruna parallell brunt hemmabar, med luckor med glaspanel, träbänkskiva, grått stänkskydd, stänkskydd i tegel och grått golv

The beautiful lake house that finally got the beautiful kitchen to match. A sizable project that involved removing walls and reconfiguring spaces with the goal to create a more usable space for this active family that loves to entertain. The kitchen island is massive - so much room for cooking, projects and entertaining. The family loves their open pantry - a great functional space that is easy to access everything the family needs from a coffee bar to the mini bar complete with ice machine and mini glass front fridge. The results of a great collaboration with the homeowners who had tricky spaces to work with.
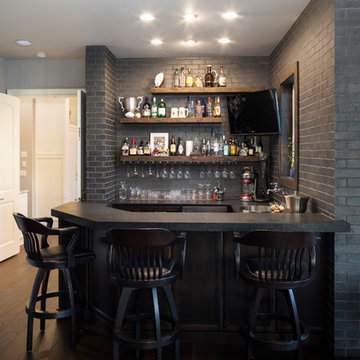
Caleb Vandermeer Photography
Idéer för en mellanstor klassisk svarta parallell hemmabar med stolar, med en nedsänkt diskho, luckor med infälld panel, skåp i mörkt trä, granitbänkskiva, grått stänkskydd, stänkskydd i tegel, mellanmörkt trägolv och brunt golv
Idéer för en mellanstor klassisk svarta parallell hemmabar med stolar, med en nedsänkt diskho, luckor med infälld panel, skåp i mörkt trä, granitbänkskiva, grått stänkskydd, stänkskydd i tegel, mellanmörkt trägolv och brunt golv
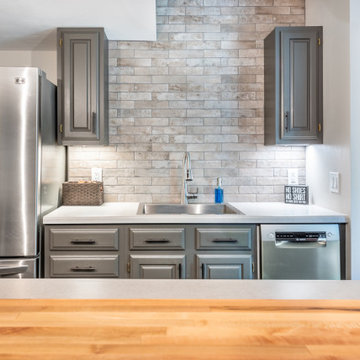
Inspiration för en mellanstor funkis grå parallell grått hemmabar med vask, med en nedsänkt diskho, skåp i shakerstil, grå skåp, träbänkskiva, grått stänkskydd och stänkskydd i tegel
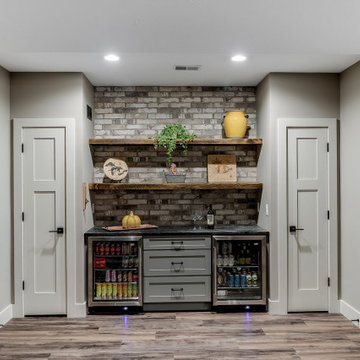
Bild på en mellanstor vintage svarta linjär svart hemmabar, med skåp i shakerstil, grå skåp, grått stänkskydd, stänkskydd i tegel och rött golv
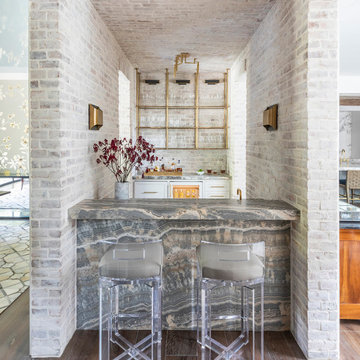
Foto på en svarta hemmabar med vask, med en undermonterad diskho, släta luckor, vita skåp, bänkskiva i onyx, grått stänkskydd och stänkskydd i tegel
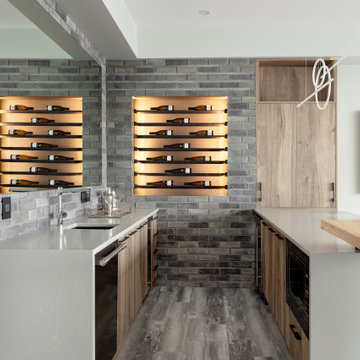
Idéer för stora funkis parallella vitt hemmabarer med stolar, med en undermonterad diskho, släta luckor, skåp i mellenmörkt trä, bänkskiva i kvarts, grått stänkskydd, stänkskydd i tegel och grått golv
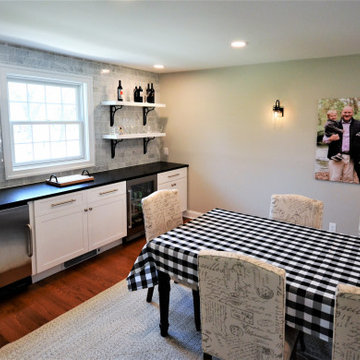
This project started with wanting a bigger kitchen and a more open floor plan but it turned into a total redesign of the space. By moving the laundry upstairs, we incorporated the old laundry room space into the new kitchen. Removing walls, enlarging openings between rooms, and redesigning the foyer coat closet and kitchen pantry a new space was born. With the new open floor plan, the cabinetry design window layout needed to change as well. An original laundry room window was framed in and re-bricked on the exterior, a large picture window was added to the new kitchen design- adding tons of light as well as great views of the clients backyard and pool area. The dining room window was changed to accommodate new cabinetry. The new kitchen design in Fabuwood Cabinetry’s Galaxy Frost hosts a large island for plenty of prep space and seating for the kids. The dining room has a huge new buffet / dry bar with tiled wall and open shelves. Black Pearl Leathered granite countertops and marble tile backsplash top off the space. What a transformation! There are really to many details to mention. Everything came together to create a terrific new space.
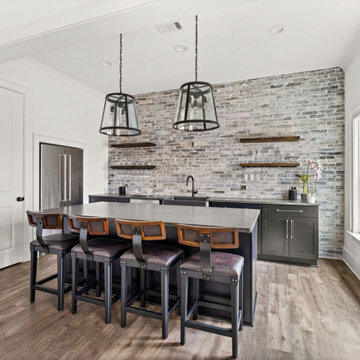
This expansive custom finished basement in Milton is a true extension of the upstairs living area and includes an elegant and multifunctional open concept design with plenty of space for entertaining and relaxing. The seamless transition between the living room, billiard room and kitchen and bar area promotes an inviting atmosphere between the designated spaces and allows for family and friends to socialize while enjoying different activities.
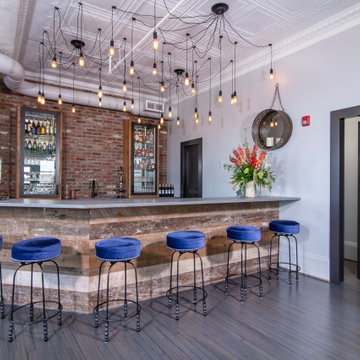
Large bar area made with reclaimed wood. The glass cabinets are also cased with the reclaimed wood. Plenty of storage with custom painted cabinets.
Foto på en stor industriell grå hemmabar med stolar, med luckor med profilerade fronter, skåp i slitet trä, bänkskiva i betong, grått stänkskydd, stänkskydd i tegel, mellanmörkt trägolv och grått golv
Foto på en stor industriell grå hemmabar med stolar, med luckor med profilerade fronter, skåp i slitet trä, bänkskiva i betong, grått stänkskydd, stänkskydd i tegel, mellanmörkt trägolv och grått golv
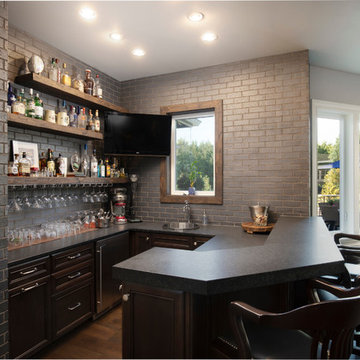
Caleb Vandermeer Photography
Idéer för en mellanstor klassisk svarta parallell hemmabar med stolar, med en nedsänkt diskho, luckor med infälld panel, skåp i mörkt trä, granitbänkskiva, grått stänkskydd, stänkskydd i tegel, mellanmörkt trägolv och brunt golv
Idéer för en mellanstor klassisk svarta parallell hemmabar med stolar, med en nedsänkt diskho, luckor med infälld panel, skåp i mörkt trä, granitbänkskiva, grått stänkskydd, stänkskydd i tegel, mellanmörkt trägolv och brunt golv
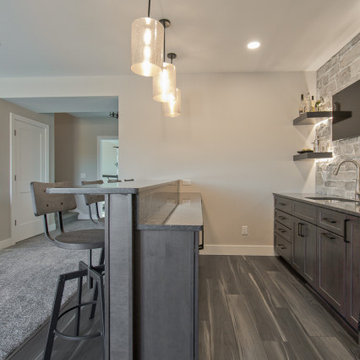
Luxury Vinyl Plank by Shaw | Tenacious HD • Shadow || Gray Carpet by Mohawk • Natural Opulence II, color Mineral || High Bar — Shiloh Cabinetry • Caviar on Clear Alder || Quartz Countertop by Viatera in Basso
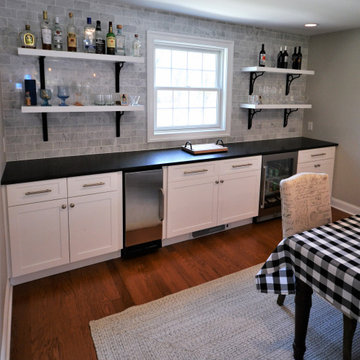
This project started with wanting a bigger kitchen and a more open floor plan but it turned into a total redesign of the space. By moving the laundry upstairs, we incorporated the old laundry room space into the new kitchen. Removing walls, enlarging openings between rooms, and redesigning the foyer coat closet and kitchen pantry a new space was born. With the new open floor plan, the cabinetry design window layout needed to change as well. An original laundry room window was framed in and re-bricked on the exterior, a large picture window was added to the new kitchen design- adding tons of light as well as great views of the clients backyard and pool area. The dining room window was changed to accommodate new cabinetry. The new kitchen design in Fabuwood Cabinetry’s Galaxy Frost hosts a large island for plenty of prep space and seating for the kids. The dining room has a huge new buffet / dry bar with tiled wall and open shelves. Black Pearl Leathered granite countertops and marble tile backsplash top off the space. What a transformation! There are really to many details to mention. Everything came together to create a terrific new space.
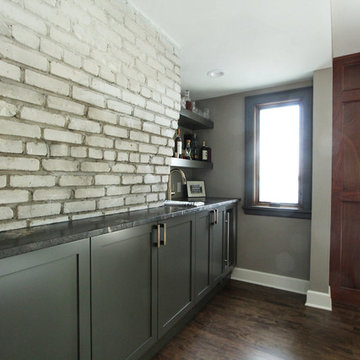
Shallow depth charcoal cabinets are below an exposed brick chimney. Walnut paneling is on three walls of this office. Floating shelves, a stainless steel sink, and an under counter beverage center round out this wet bar.
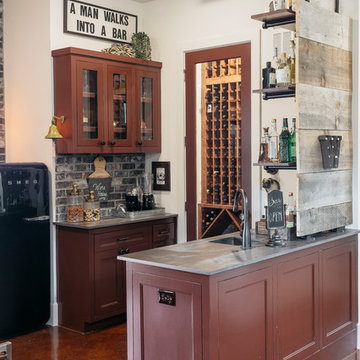
Foto på en mellanstor vintage grå parallell hemmabar med vask, med en undermonterad diskho, marmorbänkskiva, grått stänkskydd, stänkskydd i tegel, brunt golv, luckor med infälld panel, skåp i mörkt trä och betonggolv
Hemmabar, med grått stänkskydd och stänkskydd i tegel
1