Hemmabar, med grått stänkskydd
Sortera efter:
Budget
Sortera efter:Populärt i dag
181 - 200 av 212 foton
Artikel 1 av 3
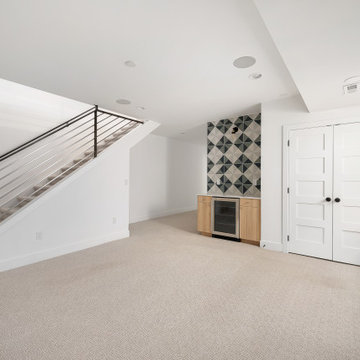
Idéer för en liten industriell vita parallell hemmabar, med släta luckor, skåp i ljust trä, bänkskiva i kvarts, grått stänkskydd, stänkskydd i keramik, ljust trägolv och brunt golv
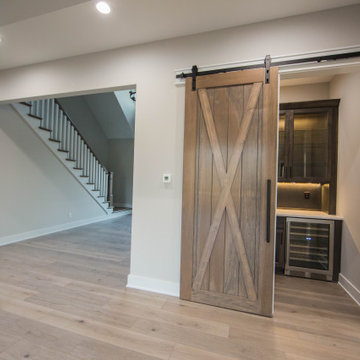
A custom wet bar is hidden by a sliding barn door off the home's main level living room.
Klassisk inredning av en mellanstor vita l-formad vitt hemmabar, med luckor med infälld panel, grå skåp, bänkskiva i kvartsit, grått stänkskydd, laminatgolv och brunt golv
Klassisk inredning av en mellanstor vita l-formad vitt hemmabar, med luckor med infälld panel, grå skåp, bänkskiva i kvartsit, grått stänkskydd, laminatgolv och brunt golv
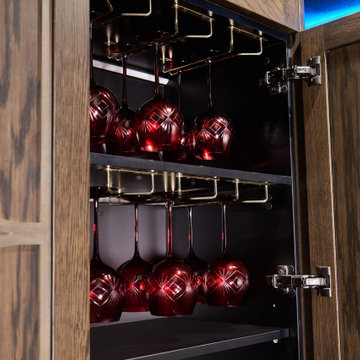
50 tals inredning av en stor bruna linjär brunt hemmabar, med luckor med infälld panel, skåp i mörkt trä, träbänkskiva, grått stänkskydd, spegel som stänkskydd, heltäckningsmatta och grått golv
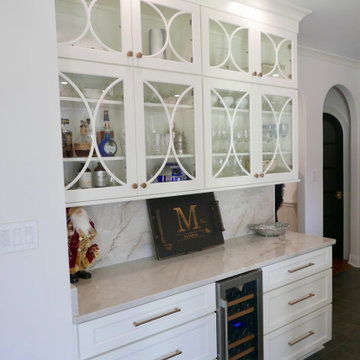
Butler pantry with wine cooler in base cabinet, stacked wall cabinets with decorative mullions and LED lighting in the upper cabinets.
Inredning av en klassisk stor grå linjär grått hemmabar, med luckor med glaspanel, vita skåp, bänkskiva i kvartsit, grått stänkskydd, stänkskydd i sten, klinkergolv i porslin och svart golv
Inredning av en klassisk stor grå linjär grått hemmabar, med luckor med glaspanel, vita skåp, bänkskiva i kvartsit, grått stänkskydd, stänkskydd i sten, klinkergolv i porslin och svart golv

In this gorgeous Carmel residence, the primary objective for the great room was to achieve a more luminous and airy ambiance by eliminating the prevalent brown tones and refinishing the floors to a natural shade.
The kitchen underwent a stunning transformation, featuring white cabinets with stylish navy accents. The overly intricate hood was replaced with a striking two-tone metal hood, complemented by a marble backsplash that created an enchanting focal point. The two islands were redesigned to incorporate a new shape, offering ample seating to accommodate their large family.
In the butler's pantry, floating wood shelves were installed to add visual interest, along with a beverage refrigerator. The kitchen nook was transformed into a cozy booth-like atmosphere, with an upholstered bench set against beautiful wainscoting as a backdrop. An oval table was introduced to add a touch of softness.
To maintain a cohesive design throughout the home, the living room carried the blue and wood accents, incorporating them into the choice of fabrics, tiles, and shelving. The hall bath, foyer, and dining room were all refreshed to create a seamless flow and harmonious transition between each space.
---Project completed by Wendy Langston's Everything Home interior design firm, which serves Carmel, Zionsville, Fishers, Westfield, Noblesville, and Indianapolis.
For more about Everything Home, see here: https://everythinghomedesigns.com/
To learn more about this project, see here:
https://everythinghomedesigns.com/portfolio/carmel-indiana-home-redesign-remodeling

Sometimes things just happen organically. This client reached out to me in a professional capacity to see if I wanted to advertise in his new magazine. I declined at that time because as team we have chosen to be referral based, not advertising based.
Even with turning him down, he and his wife decided to sign on with us for their basement... which then upon completion rolled into their main floor (part 2).
They wanted a very distinct style and already had a pretty good idea of what they wanted. We just helped bring it all to life. They wanted a kid friendly space that still had an adult vibe that no longer was based off of furniture from college hand-me-down years.
Since they loved modern farmhouse style we had to make sure there was shiplap and also some stained wood elements to warm up the space.
This space is a great example of a very nice finished basement done cost-effectively without sacrificing some comforts or features.
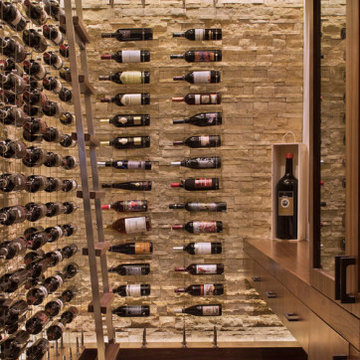
Our Aspen studio gave this beautiful home a stunning makeover with thoughtful and balanced use of colors, patterns, and textures to create a harmonious vibe. Following our holistic design approach, we added mirrors, artworks, decor, and accessories that easily blend into the architectural design. Beautiful purple chairs in the dining area add an attractive pop, just like the deep pink sofas in the living room. The home bar is designed as a classy, sophisticated space with warm wood tones and elegant bar chairs perfect for entertaining. A dashing home theatre and hot sauna complete this home, making it a luxurious retreat!
---
Joe McGuire Design is an Aspen and Boulder interior design firm bringing a uniquely holistic approach to home interiors since 2005.
For more about Joe McGuire Design, see here: https://www.joemcguiredesign.com/
To learn more about this project, see here:
https://www.joemcguiredesign.com/greenwood-preserve
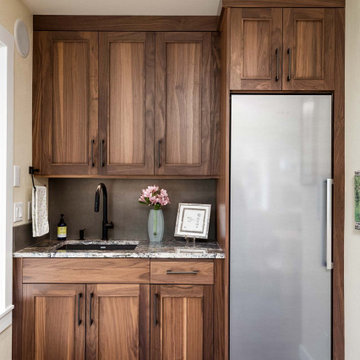
Inspiration för små klassiska linjära blått hemmabarer, med skåp i shakerstil, bruna skåp, granitbänkskiva, grått stänkskydd, spegel som stänkskydd, heltäckningsmatta och brunt golv
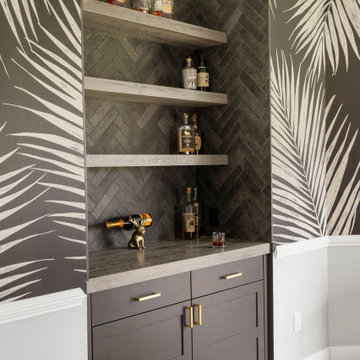
An existing niche in our client's dining room was transformed into a functional bar space. Features include new custom cabinetry built & installed into existing alcove. Countertop & floating shelves are made of hickory in a similar style and color to existing dining room table. A tile backsplash, in 2x10 Emser Brique charcoal grey, laid in herringbone pattern & returns on the side walls going from countertop to ceiling.
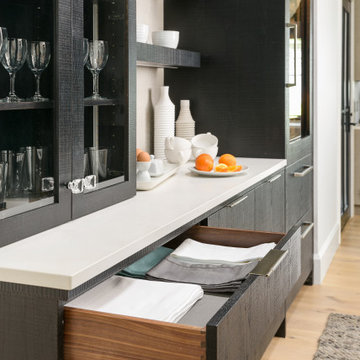
Inspiration för en stor funkis vita linjär vitt hemmabar, med släta luckor, svarta skåp, bänkskiva i kvartsit, grått stänkskydd, ljust trägolv och beiget golv
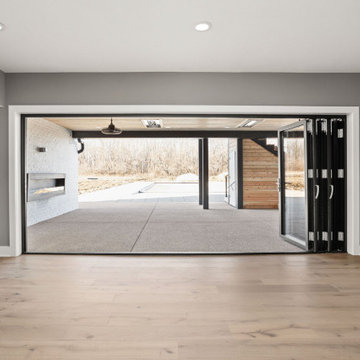
Basement bar with access to outdoor living area by folding doors directly near the movie theater and pool.
Idéer för stora funkis parallella grått hemmabarer, med en undermonterad diskho, skåp i shakerstil, skåp i mörkt trä, grått stänkskydd, ljust trägolv och flerfärgat golv
Idéer för stora funkis parallella grått hemmabarer, med en undermonterad diskho, skåp i shakerstil, skåp i mörkt trä, grått stänkskydd, ljust trägolv och flerfärgat golv
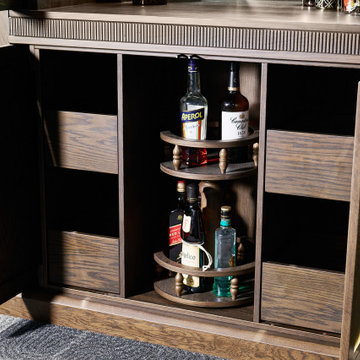
Inspiration för stora retro linjära brunt hemmabarer, med luckor med infälld panel, skåp i mörkt trä, träbänkskiva, grått stänkskydd, spegel som stänkskydd, heltäckningsmatta och grått golv
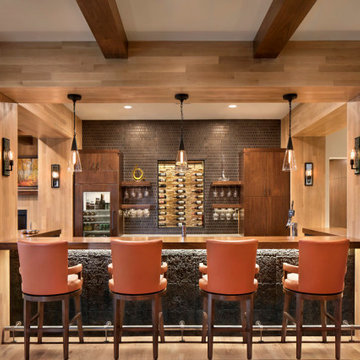
Our Boulder studio gave this beautiful home a stunning makeover with thoughtful and balanced use of colors, patterns, and textures to create a harmonious vibe. Following our holistic design approach, we added mirrors, artworks, decor, and accessories that easily blend into the architectural design. Beautiful purple chairs in the dining area add an attractive pop, just like the deep pink sofas in the living room. The home bar is designed as a classy, sophisticated space with warm wood tones and elegant bar chairs perfect for entertaining. A dashing home theatre and hot sauna complete this home, making it a luxurious retreat!
---
Joe McGuire Design is an Aspen and Boulder interior design firm bringing a uniquely holistic approach to home interiors since 2005.
For more about Joe McGuire Design, see here: https://www.joemcguiredesign.com/
To learn more about this project, see here:
https://www.joemcguiredesign.com/greenwood-preserve
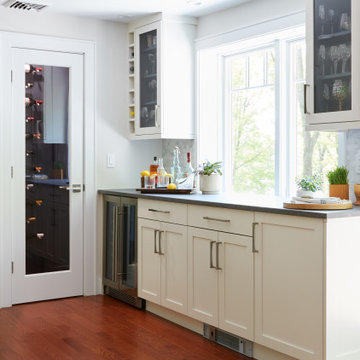
Exempel på en mellanstor lantlig grå linjär grått hemmabar, med skåp i shakerstil, vita skåp, bänkskiva i kvarts, grått stänkskydd, stänkskydd i mosaik, mellanmörkt trägolv och brunt golv
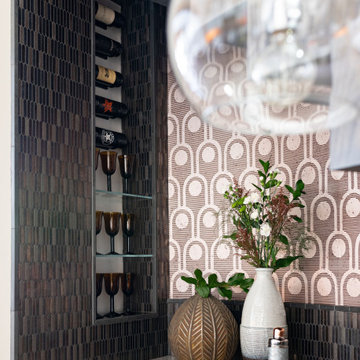
This beautiful bar was created by opening the closet space underneath the curved staircase. To emphasize that this bar is part of the staircase, we added wallpaper lining to the bottom of each step. The curved and round cabinets follow the lines of the room. The metal wallpaper, metallic tile, and dark wood create a dramatic masculine look that is enhanced by a custom light fixture and lighted niche that add both charm and drama.
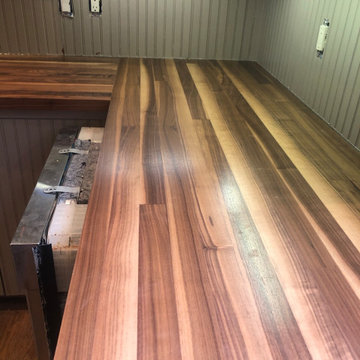
1890's Ranch remodel in Ft. Davis Texas. Butlers bar with Walnut Edge Grain Counter Tops with a stainless steel under mount sink. Wine Cooler and dishwasher
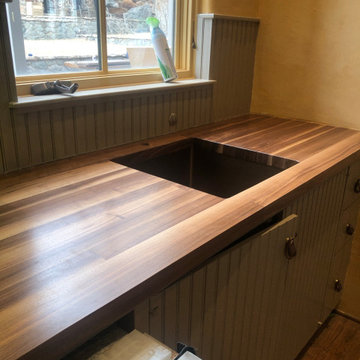
1890's Ranch remodel in Ft. Davis Texas. Butlers bar with Walnut Edge Grain Counter Tops with a stainless steel under mount sink. Wine Cooler and dishwasher
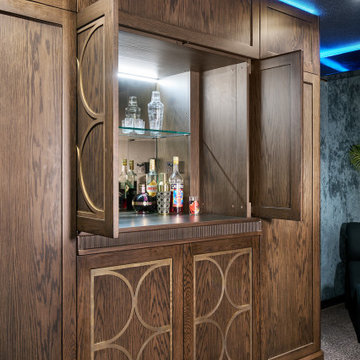
Exempel på en stor retro bruna linjär brunt hemmabar, med luckor med infälld panel, skåp i mörkt trä, träbänkskiva, grått stänkskydd, spegel som stänkskydd, heltäckningsmatta och grått golv
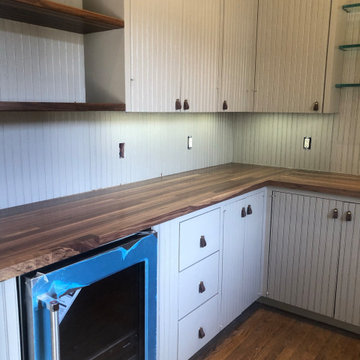
1890's Ranch remodel in Ft. Davis Texas. Butlers bar with Walnut Edge Grain Counter Tops with a stainless steel under mount sink. Wine Cooler and dishwasher
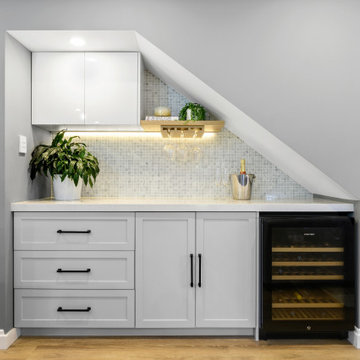
New bar area installed under staircase
Exempel på en liten klassisk vita linjär vitt hemmabar, med vinylgolv, beiget golv, skåp i shakerstil, grå skåp, bänkskiva i kvarts, grått stänkskydd och stänkskydd i mosaik
Exempel på en liten klassisk vita linjär vitt hemmabar, med vinylgolv, beiget golv, skåp i shakerstil, grå skåp, bänkskiva i kvarts, grått stänkskydd och stänkskydd i mosaik
Hemmabar, med grått stänkskydd
10