Hemmabar, med grönt stänkskydd och brunt golv
Sortera efter:
Budget
Sortera efter:Populärt i dag
1 - 20 av 76 foton
Artikel 1 av 3

This French country, new construction home features a circular first-floor layout that connects from great room to kitchen and breakfast room, then on to the dining room via a small area that turned out to be ideal for a fully functional bar.
Directly off the kitchen and leading to the dining room, this space is perfectly located for making and serving cocktails whenever the family entertains. In order to make the space feel as open and welcoming as possible while connecting it visually with the kitchen, glass cabinet doors and custom-designed, leaded-glass column cabinetry and millwork archway help the spaces flow together and bring in.
The space is small and tight, so it was critical to make it feel larger and more open. Leaded-glass cabinetry throughout provided the airy feel we were looking for, while showing off sparkling glassware and serving pieces. In addition, finding space for a sink and under-counter refrigerator was challenging, but every wished-for element made it into the final plan.
Photo by Mike Kaskel

Project by Vine Street Design / www.vinestdesign.com
Photography by Mike Kaskel / michaelalankaskel.com
Klassisk inredning av en liten bruna linjär brunt hemmabar med vask, med en undermonterad diskho, släta luckor, beige skåp, träbänkskiva, grönt stänkskydd, mellanmörkt trägolv och brunt golv
Klassisk inredning av en liten bruna linjär brunt hemmabar med vask, med en undermonterad diskho, släta luckor, beige skåp, träbänkskiva, grönt stänkskydd, mellanmörkt trägolv och brunt golv

A transitional custom-built home designed and built by Tradition Custom Homes in Houston, Texas.
Inspiration för små klassiska l-formade flerfärgat hemmabarer med vask, med en undermonterad diskho, luckor med glaspanel, vita skåp, granitbänkskiva, grönt stänkskydd, stänkskydd i tunnelbanekakel, mellanmörkt trägolv och brunt golv
Inspiration för små klassiska l-formade flerfärgat hemmabarer med vask, med en undermonterad diskho, luckor med glaspanel, vita skåp, granitbänkskiva, grönt stänkskydd, stänkskydd i tunnelbanekakel, mellanmörkt trägolv och brunt golv

Idéer för små lantliga linjära grått hemmabarer med vask, med skåp i shakerstil, vita skåp, grönt stänkskydd, stänkskydd i stickkakel, mellanmörkt trägolv och brunt golv

Bild på en vintage vita l-formad vitt hemmabar, med en undermonterad diskho, luckor med infälld panel, blå skåp, grönt stänkskydd, mörkt trägolv och brunt golv

This was a dream project! The clients purchased this 1880s home and wanted to renovate it for their family to live in. It was a true labor of love, and their commitment to getting the details right was admirable. We rehabilitated doors and windows and flooring wherever we could, we milled trim work to match existing and carved our own door rosettes to ensure the historic details were beautifully carried through.
Every finish was made with consideration of wanting a home that would feel historic with integrity, yet would also function for the family and extend into the future as long possible. We were not interested in what is popular or trendy but rather wanted to honor what was right for the home.

This project is in progress with construction beginning July '22. We are expanding and relocating an existing home bar, adding millwork for the walls, and painting the walls and ceiling in a high gloss emerald green. The furnishings budget is $50,000.
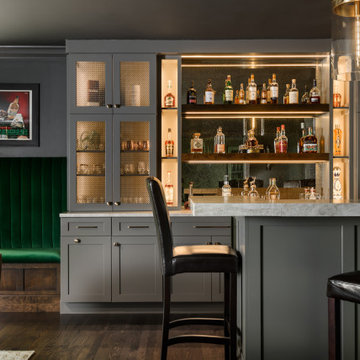
Photographed by Karen Palmer - Photography for Karen Korn Interiors
Idéer för en klassisk hemmabar, med skåp i shakerstil, grönt stänkskydd, stänkskydd i tunnelbanekakel och brunt golv
Idéer för en klassisk hemmabar, med skåp i shakerstil, grönt stänkskydd, stänkskydd i tunnelbanekakel och brunt golv

Photography: Garett + Carrie Buell of Studiobuell/ studiobuell.com
Idéer för att renovera en mellanstor vintage vita parallell vitt hemmabar med vask, med skåp i shakerstil, vita skåp, marmorbänkskiva, grönt stänkskydd, mellanmörkt trägolv, stänkskydd i tunnelbanekakel och brunt golv
Idéer för att renovera en mellanstor vintage vita parallell vitt hemmabar med vask, med skåp i shakerstil, vita skåp, marmorbänkskiva, grönt stänkskydd, mellanmörkt trägolv, stänkskydd i tunnelbanekakel och brunt golv
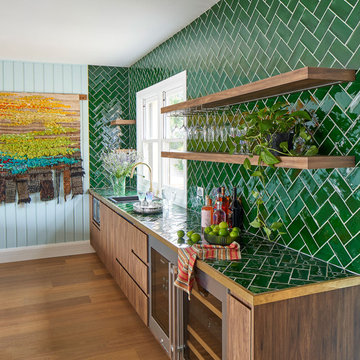
Exempel på en mycket stor maritim gröna linjär grönt hemmabar med vask, med mörkt trägolv, brunt golv, en nedsänkt diskho, bruna skåp, kaklad bänkskiva, grönt stänkskydd och stänkskydd i tunnelbanekakel

Our clients relocated to Ann Arbor and struggled to find an open layout home that was fully functional for their family. We worked to create a modern inspired home with convenient features and beautiful finishes.
This 4,500 square foot home includes 6 bedrooms, and 5.5 baths. In addition to that, there is a 2,000 square feet beautifully finished basement. It has a semi-open layout with clean lines to adjacent spaces, and provides optimum entertaining for both adults and kids.
The interior and exterior of the home has a combination of modern and transitional styles with contrasting finishes mixed with warm wood tones and geometric patterns.
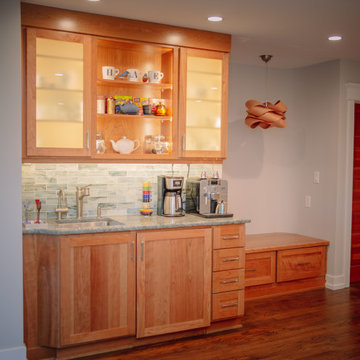
Exempel på en mellanstor retro gröna linjär grönt hemmabar med vask, med en undermonterad diskho, skåp i shakerstil, skåp i mellenmörkt trä, bänkskiva i kvartsit, grönt stänkskydd, stänkskydd i tunnelbanekakel, mellanmörkt trägolv och brunt golv
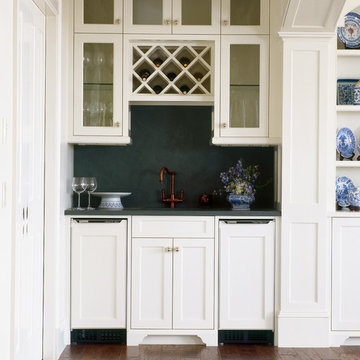
Photographer : Sam Grey
Idéer för en mellanstor klassisk linjär hemmabar med vask, med vita skåp, luckor med glaspanel, grönt stänkskydd, brunt golv och mörkt trägolv
Idéer för en mellanstor klassisk linjär hemmabar med vask, med vita skåp, luckor med glaspanel, grönt stänkskydd, brunt golv och mörkt trägolv

Wetbar featuring gold sink and faucet; white countertop and floating shelves; white sinkbase and wine cooler with custom cabinet door
Inspiration för en liten maritim vita linjär vitt hemmabar med vask, med en undermonterad diskho, släta luckor, vita skåp, bänkskiva i kvartsit, grönt stänkskydd och brunt golv
Inspiration för en liten maritim vita linjär vitt hemmabar med vask, med en undermonterad diskho, släta luckor, vita skåp, bänkskiva i kvartsit, grönt stänkskydd och brunt golv
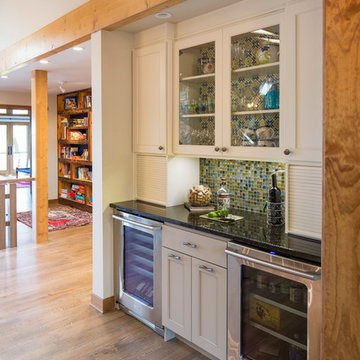
Inspiration för en liten vintage linjär hemmabar, med skåp i shakerstil, vita skåp, bänkskiva i kvartsit, grönt stänkskydd, stänkskydd i glaskakel, mellanmörkt trägolv och brunt golv
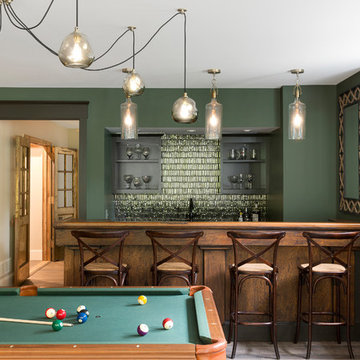
spacecrafting
Exempel på en stor klassisk linjär hemmabar med stolar, med en undermonterad diskho, öppna hyllor, bänkskiva i kvarts, grönt stänkskydd, stänkskydd i glaskakel, mörkt trägolv och brunt golv
Exempel på en stor klassisk linjär hemmabar med stolar, med en undermonterad diskho, öppna hyllor, bänkskiva i kvarts, grönt stänkskydd, stänkskydd i glaskakel, mörkt trägolv och brunt golv
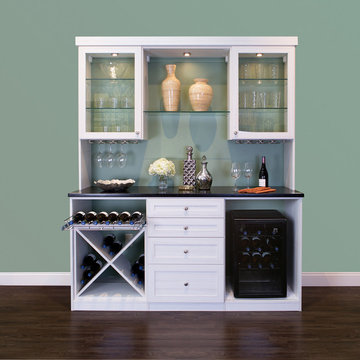
Perfect Wine Bar with Refrigerator and Bottle Storage
Idéer för att renovera en liten vintage linjär hemmabar med vask, med luckor med glaspanel, vita skåp, laminatbänkskiva, grönt stänkskydd, mörkt trägolv och brunt golv
Idéer för att renovera en liten vintage linjär hemmabar med vask, med luckor med glaspanel, vita skåp, laminatbänkskiva, grönt stänkskydd, mörkt trägolv och brunt golv

This French country, new construction home features a circular first-floor layout that connects from great room to kitchen and breakfast room, then on to the dining room via a small area that turned out to be ideal for a fully functional bar.
Directly off the kitchen and leading to the dining room, this space is perfectly located for making and serving cocktails whenever the family entertains. In order to make the space feel as open and welcoming as possible while connecting it visually with the kitchen, glass cabinet doors and custom-designed, leaded-glass column cabinetry and millwork archway help the spaces flow together and bring in.
The space is small and tight, so it was critical to make it feel larger and more open. Leaded-glass cabinetry throughout provided the airy feel we were looking for, while showing off sparkling glassware and serving pieces. In addition, finding space for a sink and under-counter refrigerator was challenging, but every wished-for element made it into the final plan.
Photo by Mike Kaskel
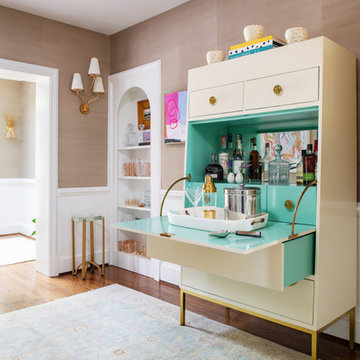
Ansel Olson Photography.
Anthropologie (bar cabinet)
Inspiration för klassiska linjära turkost drinkvagnar, med släta luckor, vita skåp, grönt stänkskydd, mellanmörkt trägolv och brunt golv
Inspiration för klassiska linjära turkost drinkvagnar, med släta luckor, vita skåp, grönt stänkskydd, mellanmörkt trägolv och brunt golv
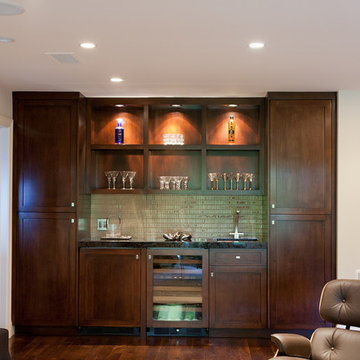
Photo: Beth Coller Photography
Inspiration för mellanstora klassiska linjära svart hemmabarer med vask, med en nedsänkt diskho, skåp i shakerstil, skåp i mellenmörkt trä, granitbänkskiva, grönt stänkskydd, stänkskydd i glaskakel, mellanmörkt trägolv och brunt golv
Inspiration för mellanstora klassiska linjära svart hemmabarer med vask, med en nedsänkt diskho, skåp i shakerstil, skåp i mellenmörkt trä, granitbänkskiva, grönt stänkskydd, stänkskydd i glaskakel, mellanmörkt trägolv och brunt golv
Hemmabar, med grönt stänkskydd och brunt golv
1