Hemmabar, med heltäckningsmatta och klinkergolv i terrakotta
Sortera efter:
Budget
Sortera efter:Populärt i dag
161 - 180 av 1 516 foton
Artikel 1 av 3

Directly across from the entrance is a small Kitchenette which houses a corner sink, a microwave, and a beverage center. The cabinetry by PC Homes in New Albany, IN has a painted black finish with a bronze glaze. The countertops are quartz by Cambria. The faucets and cabinetry hardware is in a brushed nickel finish to pop off the dark cabinetry. We did not want this area to feel like a Kitchen, so in lieu of upper cabinets, we did chunky floating shelves the same wood tone as the china cabinet nestled between the two bump outs. We accessorized with the homeowner’s collection of white dish ware. The homeowner found this fabulous wood cutout of the state of Kentucky at a local art gallery.
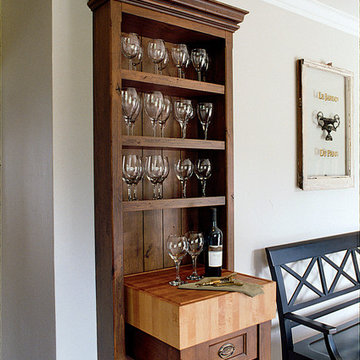
A shallow wine cabinet that conceals the central heating unit for the home. The butcher block moves and acts as a small kitchen island. The cabinet is built so that it pulls away from the wall to allow servicing of FAU.
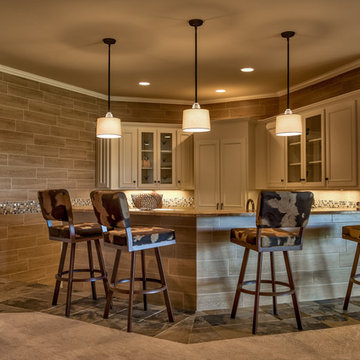
Amoura Productions
Sallie Elliott, Allied ASID
Alkar Billiards, Omaha
Bild på en vintage u-formad hemmabar med stolar, med heltäckningsmatta, luckor med infälld panel och beige skåp
Bild på en vintage u-formad hemmabar med stolar, med heltäckningsmatta, luckor med infälld panel och beige skåp

The new basement is the ideal space to extend casual entertaining. This basement was developed to extend the entertaining space. The bar area has its own microwave and refrigerator. A dish washer makes clean up easier.
This 1961 Cape Cod was well-sited on a beautiful acre of land in a Washington, DC suburb. The new homeowners loved the land and neighborhood and knew the house could be improved. The owners loved the charm of the home’s façade and wanted the overall look to remain true to the original home and neighborhood. Inside, the owners wanted to achieve a feeling of warmth and comfort. The family does a lot of casual entertaining and they wanted to achieve lots of open spaces that flowed well, one into another. They wanted to use lots of natural materials, like reclaimed wood floors, stone, and granite. In addition, they wanted the house to be filled with light, using lots of large windows where possible.
Every inch of the house needed to be rejuvenated, from the basement to the attic. When all was said and done, the homeowners got a home they love on the land they cherish. This project was truly satisfying and the homeowners LOVE their new residence.
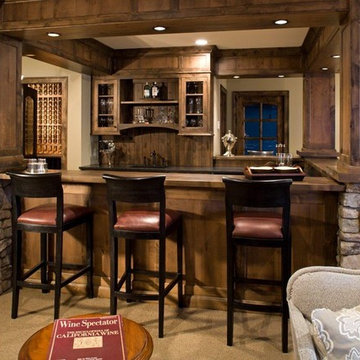
Rustik inredning av en u-formad hemmabar med stolar, med heltäckningsmatta, en undermonterad diskho, luckor med glaspanel och skåp i mörkt trä
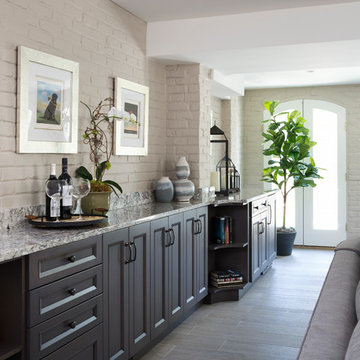
Stacy Zarin Goldberg
Klassisk inredning av en mellanstor linjär hemmabar med vask, med granitbänkskiva, vitt stänkskydd, stänkskydd i tegel, grått golv, luckor med infälld panel och heltäckningsmatta
Klassisk inredning av en mellanstor linjär hemmabar med vask, med granitbänkskiva, vitt stänkskydd, stänkskydd i tegel, grått golv, luckor med infälld panel och heltäckningsmatta
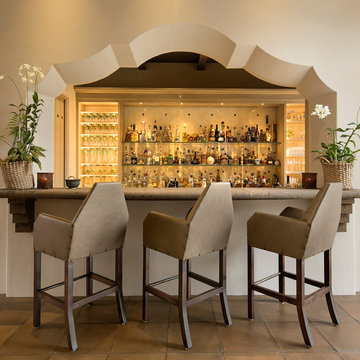
Jim Bartsch Photography
Exempel på en medelhavsstil hemmabar med stolar, med beige stänkskydd, stänkskydd i keramik, klinkergolv i terrakotta och öppna hyllor
Exempel på en medelhavsstil hemmabar med stolar, med beige stänkskydd, stänkskydd i keramik, klinkergolv i terrakotta och öppna hyllor
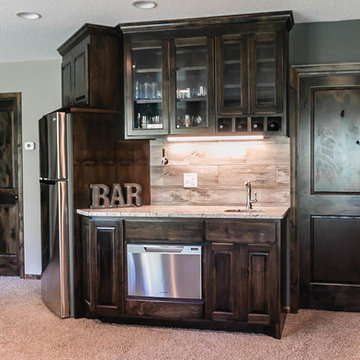
Idéer för en liten klassisk parallell hemmabar med vask, med en undermonterad diskho, luckor med upphöjd panel, skåp i mörkt trä, granitbänkskiva, stänkskydd i porslinskakel och heltäckningsmatta
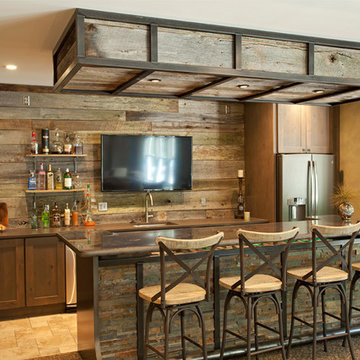
Bild på en rustik parallell hemmabar med stolar, med heltäckningsmatta, en undermonterad diskho, skåp i shakerstil, skåp i mörkt trä och beiget golv

Wetbar with beverage cooler, wine bottle storage, flip up cabinet for glass. Shiplap wall with intention to put a small bar table under the mirror.
Inspiration för en mellanstor industriell grå linjär grått hemmabar med vask, med heltäckningsmatta, grått golv, en undermonterad diskho, släta luckor, svarta skåp, bänkskiva i kvarts och grått stänkskydd
Inspiration för en mellanstor industriell grå linjär grått hemmabar med vask, med heltäckningsmatta, grått golv, en undermonterad diskho, släta luckor, svarta skåp, bänkskiva i kvarts och grått stänkskydd
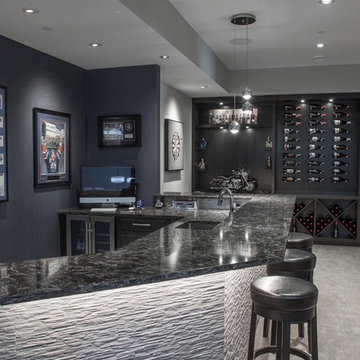
Idéer för en klassisk hemmabar med stolar, med en undermonterad diskho, heltäckningsmatta och grått golv
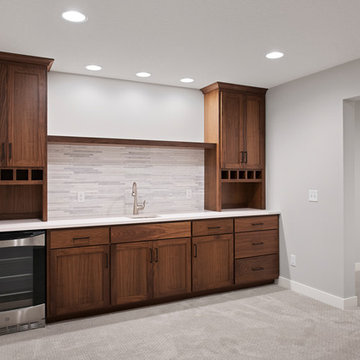
Bild på en stor vintage vita linjär vitt hemmabar med vask, med en undermonterad diskho, skåp i shakerstil, skåp i mörkt trä, granitbänkskiva, grått stänkskydd, stänkskydd i keramik, heltäckningsmatta och grått golv
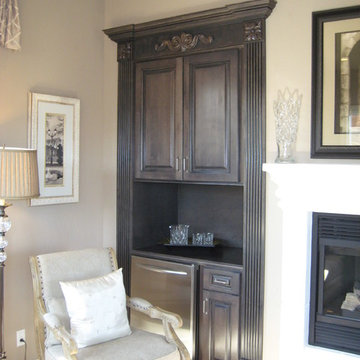
Aaron Vry
Bild på en liten vintage linjär hemmabar, med luckor med upphöjd panel, grå skåp, träbänkskiva, grått stänkskydd och heltäckningsmatta
Bild på en liten vintage linjär hemmabar, med luckor med upphöjd panel, grå skåp, träbänkskiva, grått stänkskydd och heltäckningsmatta
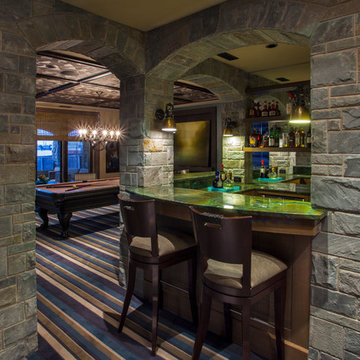
Bruce Edward Photography
Foto på en mellanstor vintage hemmabar, med heltäckningsmatta och flerfärgat golv
Foto på en mellanstor vintage hemmabar, med heltäckningsmatta och flerfärgat golv
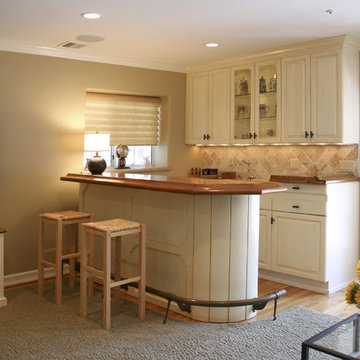
Bar area in Spanish inspired living room. White cabinets with a tile backsplash and high seating area.
Inspiration för rustika hemmabarer, med heltäckningsmatta och beige stänkskydd
Inspiration för rustika hemmabarer, med heltäckningsmatta och beige stänkskydd
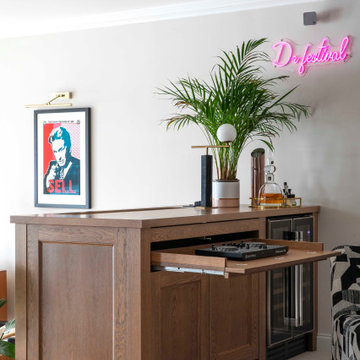
This discrete bar through some clever design becomes a home workstation during the day and DJ booth at night!
It also houses a mini wine fridge and air conditioning unit
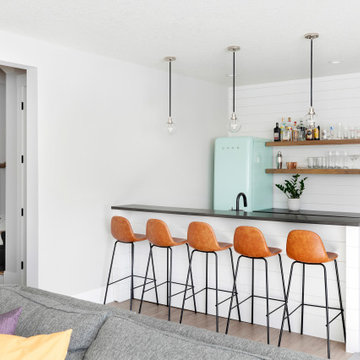
With an athletic court (disco ball included!), billiards game space, and a mini kitchen/bar overlooking the media lounge area -- this lower level is sure to be the coolest hangout spot on the block! The kids are set for sleepovers in this lower level–it provides ample space to run around, and extra bedrooms to crash after the fun!
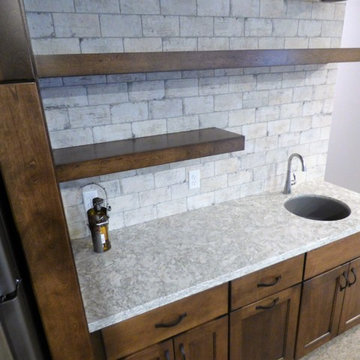
Take a peek at this beautiful home that showcases several Cambria designs throughout. Here in the kitchen you'll find a large Cambria Ella island and perimeter with glossy white subway tile. The entrance from the garage has a mud room with Cambria Ella as well. The bathroom vanities showcase a different design in each room; powder bath has Ella, master bath vanity has Cambria Fieldstone, the lower level children's vanity has Cambria Bellingham and another bath as Cambria Oakmoor. The wet bar has Cambria Berwyn. A gret use of all these Cambria designs - all complement each other of gray and white.
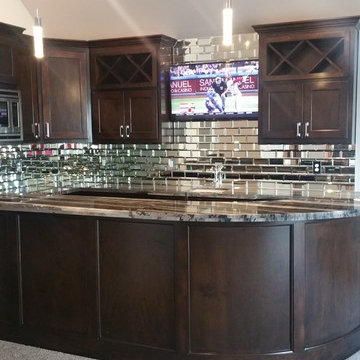
Idéer för att renovera en stor vintage l-formad hemmabar med vask, med en undermonterad diskho, skåp i shakerstil, skåp i mörkt trä, granitbänkskiva, heltäckningsmatta, spegel som stänkskydd och grått golv
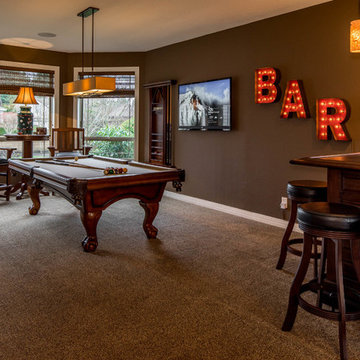
Inspiration för en stor vintage bruna brunt hemmabar med stolar, med heltäckningsmatta, luckor med upphöjd panel, skåp i mörkt trä och träbänkskiva
Hemmabar, med heltäckningsmatta och klinkergolv i terrakotta
9