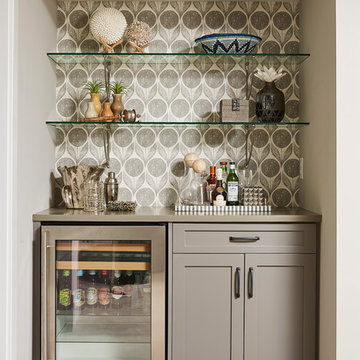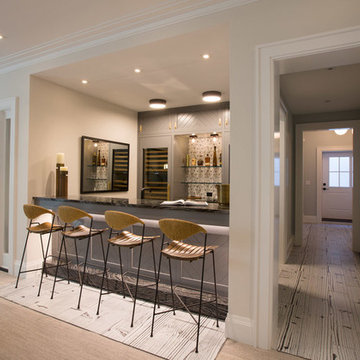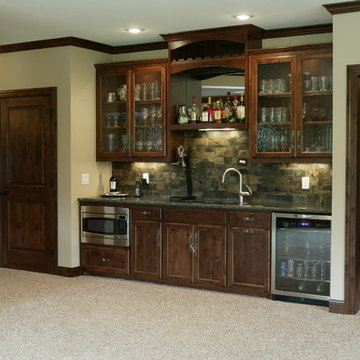Hemmabar, med heltäckningsmatta
Sortera efter:
Budget
Sortera efter:Populärt i dag
1 - 20 av 1 081 foton
Artikel 1 av 3

Inredning av en klassisk grå linjär grått hemmabar, med skåp i shakerstil, grå skåp, heltäckningsmatta och grått golv

Klassisk inredning av en stor u-formad hemmabar med stolar, med luckor med upphöjd panel, grå skåp, grått stänkskydd, en undermonterad diskho, bänkskiva i kvarts, stänkskydd i marmor, heltäckningsmatta och flerfärgat golv

Idéer för mellanstora vintage linjära hemmabarer med stolar, med luckor med profilerade fronter, grå skåp, bänkskiva i onyx, grått stänkskydd, stänkskydd i stenkakel och heltäckningsmatta

Large game room with mesquite bar top, swivel bar stools, quad TV, custom cabinets hand carved with bronze insets, game table, custom carpet, lighted liquor display, venetian plaster walls, custom furniture.
Project designed by Susie Hersker’s Scottsdale interior design firm Design Directives. Design Directives is active in Phoenix, Paradise Valley, Cave Creek, Carefree, Sedona, and beyond.
For more about Design Directives, click here: https://susanherskerasid.com/

Elizabeth Taich Design is a Chicago-based full-service interior architecture and design firm that specializes in sophisticated yet livable environments.
IC360

Spacecrafting
Inredning av en klassisk stor hemmabar, med luckor med glaspanel, skåp i slitet trä, stänkskydd i stickkakel, heltäckningsmatta och beiget golv
Inredning av en klassisk stor hemmabar, med luckor med glaspanel, skåp i slitet trä, stänkskydd i stickkakel, heltäckningsmatta och beiget golv

Idéer för en mellanstor klassisk grå linjär hemmabar med vask, med en undermonterad diskho, luckor med infälld panel, skåp i mörkt trä, granitbänkskiva, flerfärgad stänkskydd, stänkskydd i mosaik, heltäckningsmatta och beiget golv

Wetbar with beverage cooler, wine bottle storage, flip up cabinet for glass. Shiplap wall with intention to put a small bar table under the mirror.
Inspiration för en mellanstor industriell grå linjär grått hemmabar med vask, med heltäckningsmatta, grått golv, en undermonterad diskho, släta luckor, svarta skåp, bänkskiva i kvarts och grått stänkskydd
Inspiration för en mellanstor industriell grå linjär grått hemmabar med vask, med heltäckningsmatta, grått golv, en undermonterad diskho, släta luckor, svarta skåp, bänkskiva i kvarts och grått stänkskydd

Inspiration för mellanstora klassiska l-formade grått hemmabarer med vask, med en undermonterad diskho, luckor med profilerade fronter, blå skåp, granitbänkskiva, flerfärgad stänkskydd, stänkskydd i glaskakel, heltäckningsmatta och flerfärgat golv

The lower level is the perfect space to host a party or to watch the game. The bar is set off by dark cabinets, a mirror backsplash, and brass accents. The table serves as the perfect spot for a poker game or a board game.
The Plymouth was designed to fit into the existing architecture vernacular featuring round tapered columns and eyebrow window but with an updated flair in a modern farmhouse finish. This home was designed to fit large groups for entertaining while the size of the spaces can make for intimate family gatherings.
The interior pallet is neutral with splashes of blue and green for a classic feel with a modern twist. Off of the foyer you can access the home office wrapped in a two tone grasscloth and a built in bookshelf wall finished in dark brown. Moving through to the main living space are the open concept kitchen, dining and living rooms where the classic pallet is carried through in neutral gray surfaces with splashes of blue as an accent. The plan was designed for a growing family with 4 bedrooms on the upper level, including the master. The Plymouth features an additional bedroom and full bathroom as well as a living room and full bar for entertaining.
Photographer: Ashley Avila Photography
Interior Design: Vision Interiors by Visbeen
Builder: Joel Peterson Homes

Lodges at Deer Valley is a classic statement in rustic elegance and warm hospitality. Conveniently located less than half a mile from the base of Deer Valley Resort. Lockout kitchenette.

Interior Designer: Simons Design Studio
Builder: Magleby Construction
Photography: Allison Niccum
Inspiration för lantliga linjära vitt hemmabarer med vask, med en undermonterad diskho, luckor med infälld panel, vita skåp, beige stänkskydd, heltäckningsmatta och beiget golv
Inspiration för lantliga linjära vitt hemmabarer med vask, med en undermonterad diskho, luckor med infälld panel, vita skåp, beige stänkskydd, heltäckningsmatta och beiget golv

Idéer för vintage linjära vitt hemmabarer med vask, med en undermonterad diskho, släta luckor, svarta skåp, stänkskydd i metallkakel, heltäckningsmatta och grått golv

Klassisk inredning av en liten grå linjär grått hemmabar med vask, med beige skåp, granitbänkskiva, heltäckningsmatta, beiget golv och öppna hyllor

Inredning av en klassisk liten linjär hemmabar med vask, med en undermonterad diskho, luckor med infälld panel, skåp i mörkt trä, granitbänkskiva, beige stänkskydd, stänkskydd i stenkakel, heltäckningsmatta och brunt golv

This space is made for entertaining.The full bar includes a microwave, sink and full full size refrigerator along with ample cabinets so you have everything you need on hand without running to the kitchen. Upholstered swivel barstools provide extra seating and an easy view of the bartender or screen.
Even though it's on the lower level, lots of windows provide plenty of natural light so the space feels anything but dungeony. Wall color, tile and materials carry over the general color scheme from the upper level for a cohesive look, while darker cabinetry and reclaimed wood accents help set the space apart.
Jake Boyd Photography

Total remodel of a rambler including finishing the basement. We moved the kitchen to a new location, added a large kitchen window above the sink and created an island with space for seating. Hardwood flooring on the main level, added a master bathroom, and remodeled the main bathroom. with a family room, wet bar, laundry closet, bedrooms, and a bathroom.

Photographer: Joern Rohde
Idéer för mellanstora vintage linjära hemmabarer med vask, med en undermonterad diskho, skåp i shakerstil, skåp i mörkt trä, granitbänkskiva, grått stänkskydd, stänkskydd i stenkakel, heltäckningsmatta och beiget golv
Idéer för mellanstora vintage linjära hemmabarer med vask, med en undermonterad diskho, skåp i shakerstil, skåp i mörkt trä, granitbänkskiva, grått stänkskydd, stänkskydd i stenkakel, heltäckningsmatta och beiget golv

Bild på en mycket stor funkis svarta u-formad svart hemmabar med stolar, med heltäckningsmatta, släta luckor, skåp i ljust trä, en undermonterad diskho och beiget golv

Werschay Homes Custom Build -Downstairs Bar area
Idéer för små vintage linjära hemmabarer med vask, med en undermonterad diskho, luckor med glaspanel, skåp i mörkt trä, granitbänkskiva, grått stänkskydd, stänkskydd i stenkakel och heltäckningsmatta
Idéer för små vintage linjära hemmabarer med vask, med en undermonterad diskho, luckor med glaspanel, skåp i mörkt trä, granitbänkskiva, grått stänkskydd, stänkskydd i stenkakel och heltäckningsmatta
Hemmabar, med heltäckningsmatta
1