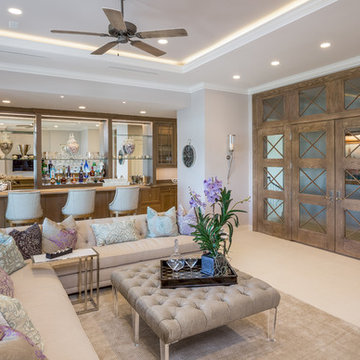Hemmabar, med kalkstensgolv och klinkergolv i terrakotta
Sortera efter:
Budget
Sortera efter:Populärt i dag
1 - 20 av 363 foton
Artikel 1 av 3

Peter VonDeLinde Visuals
Inredning av en maritim mellanstor linjär hemmabar med vask, med släta luckor, skåp i ljust trä, bänkskiva i kvarts, beige stänkskydd, stänkskydd i sten, kalkstensgolv och beiget golv
Inredning av en maritim mellanstor linjär hemmabar med vask, med släta luckor, skåp i ljust trä, bänkskiva i kvarts, beige stänkskydd, stänkskydd i sten, kalkstensgolv och beiget golv

A close up view of the family room's bar cabinetry details.
Exempel på en mellanstor medelhavsstil vita parallell vitt hemmabar, med luckor med infälld panel, skåp i mellenmörkt trä, marmorbänkskiva, blått stänkskydd, stänkskydd i marmor, klinkergolv i terrakotta och beiget golv
Exempel på en mellanstor medelhavsstil vita parallell vitt hemmabar, med luckor med infälld panel, skåp i mellenmörkt trä, marmorbänkskiva, blått stänkskydd, stänkskydd i marmor, klinkergolv i terrakotta och beiget golv

Tournant le dos à la terrasse malgré la porte-fenêtre qui y menait, l’agencement de la cuisine de ce bel appartement marseillais ne convenait plus aux propriétaires.
La porte-fenêtre a été déplacée de façon à se retrouver au centre de la façade. Une fenêtre simple l’a remplacée, ce qui a permis d’installer l’évier devant et de profiter ainsi de la vue sur la terrasse..
Dissimulés derrière un habillage en plaqué chêne, le frigo et les rangements ont été rassemblés sur le mur opposé. C’est le contraste entre le papier peint à motifs et la brillance des zelliges qui apporte couleurs et fantaisie à cette cuisine devenue bien plus fonctionnelle pour une grande famille !.
Photos © Lisa Martens Carillo
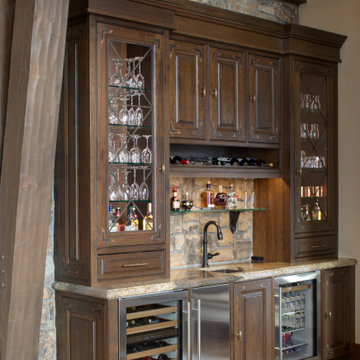
Great Room bar with masculine details including copper accents, iron shelf brackets, thick countertop edge detail, and stained wood cabinetry.
Foto på en vintage beige linjär hemmabar med vask, med en undermonterad diskho, luckor med profilerade fronter, skåp i mellenmörkt trä, granitbänkskiva, beige stänkskydd, kalkstensgolv och vitt golv
Foto på en vintage beige linjär hemmabar med vask, med en undermonterad diskho, luckor med profilerade fronter, skåp i mellenmörkt trä, granitbänkskiva, beige stänkskydd, kalkstensgolv och vitt golv

Inredning av en modern stor parallell hemmabar med stolar, med öppna hyllor, skåp i mellenmörkt trä, granitbänkskiva, spegel som stänkskydd, kalkstensgolv och beiget golv
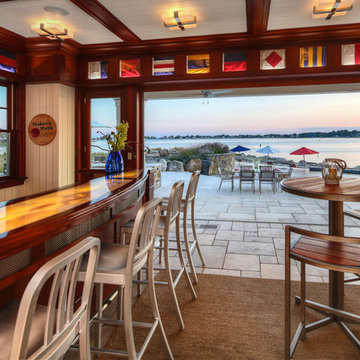
Inredning av en maritim mellanstor parallell hemmabar med stolar, med luckor med upphöjd panel, skåp i mörkt trä, träbänkskiva och kalkstensgolv

Inredning av en modern stor grå grått hemmabar, med släta luckor, bruna skåp, marmorbänkskiva, kalkstensgolv och grått golv
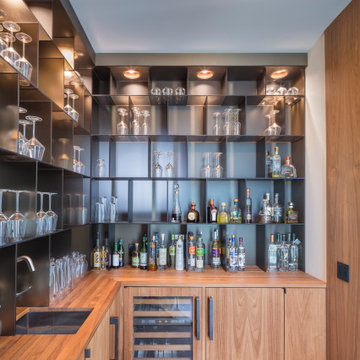
Custom bar area features a walnut butcher block counter and frosted bronze glass shelves.
Idéer för en mellanstor modern parallell hemmabar med vask, med kalkstensgolv och blått golv
Idéer för en mellanstor modern parallell hemmabar med vask, med kalkstensgolv och blått golv
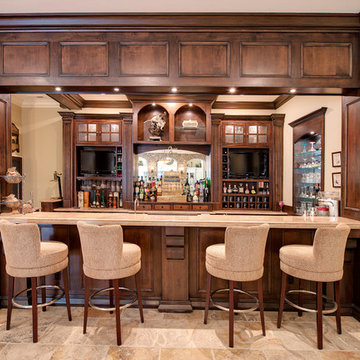
Inspiration för en mellanstor vintage parallell hemmabar med vask, med kalkstensgolv, luckor med glaspanel och skåp i mörkt trä

Photo: Everett & Soule
Inredning av en rustik mycket stor linjär hemmabar med stolar, med skåp i mörkt trä, bänkskiva i täljsten, brunt stänkskydd, stänkskydd i trä och kalkstensgolv
Inredning av en rustik mycket stor linjär hemmabar med stolar, med skåp i mörkt trä, bänkskiva i täljsten, brunt stänkskydd, stänkskydd i trä och kalkstensgolv
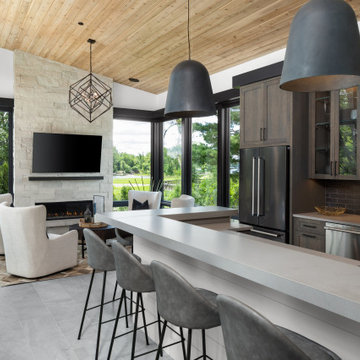
This Minnesota Artisan Tour showcase home features three exceptional natural stone fireplaces. A custom blend of ORIJIN STONE's Alder™ Split Face Limestone is paired with custom Indiana Limestone for the oversized hearths. Minnetrista, MN residence.
MASONRY: SJB Masonry + Concrete
BUILDER: Denali Custom Homes, Inc.
PHOTOGRAPHY: Landmark Photography

Bild på en stor lantlig grå linjär grått hemmabar med vask, med en undermonterad diskho, luckor med infälld panel, vita skåp, bänkskiva i koppar, vitt stänkskydd, kalkstensgolv och grått golv
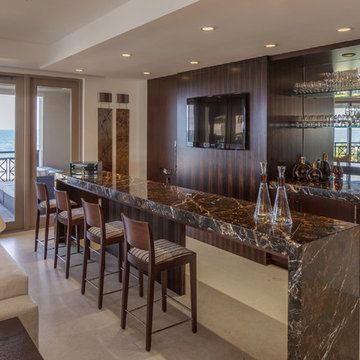
Bar area in large open floor plan social space. Details include custom-made 10-foot freestanding Michelangelo marble bar, Macassar ebony bar accents and shelves, zebrawood wall paneling with a flat-panel LED television.
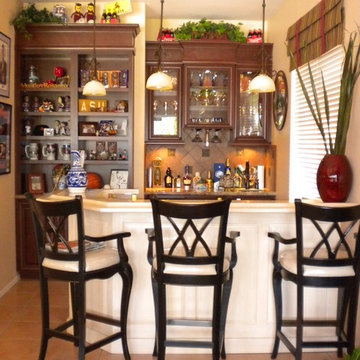
Kitchen, Bathroom, remodel, Traditional kitchen remodel, Custom cabinets, wood cabinets, Custom Island, Custom tile back splash, Custom Wood Hood, Glass Doors Cabinets, 42" wall cabinets, 36" Cook Top, Specialty Cabinets, Kitchen Hardware, Warming Drawer, Hutch, 36" Roll-Out Trays Pantry, Microwave Oven Combination, Built in Refrigerator, Custom Wood Molding, Wood legs, Custom Bar, Wet Bar, Shelves, Spice Rack, Tray Dividers, Wood side panels, Window Coverings, Kitchen Stools, Bar Stools, Traditional Bar Stools, Black Bar Stools, Lighting, Granite Coutertop, Tile Kitchen Floor, Bathroom Mirror, Chandler, Arizona. D'amore IDS INC.

Embarking on the design journey of Wabi Sabi Refuge, I immersed myself in the profound quest for tranquility and harmony. This project became a testament to the pursuit of a tranquil haven that stirs a deep sense of calm within. Guided by the essence of wabi-sabi, my intention was to curate Wabi Sabi Refuge as a sacred space that nurtures an ethereal atmosphere, summoning a sincere connection with the surrounding world. Deliberate choices of muted hues and minimalist elements foster an environment of uncluttered serenity, encouraging introspection and contemplation. Embracing the innate imperfections and distinctive qualities of the carefully selected materials and objects added an exquisite touch of organic allure, instilling an authentic reverence for the beauty inherent in nature's creations. Wabi Sabi Refuge serves as a sanctuary, an evocative invitation for visitors to embrace the sublime simplicity, find solace in the imperfect, and uncover the profound and tranquil beauty that wabi-sabi unveils.

This jewel bar is tacked into an alcove with very little space.
Wood ceiling details play on the drywall soffit layouts and make the bar look like it simply belongs there.
Various design decisions were made in order to make this little bar feel larger and allow to maximize storage. For example, there is no hanging pendants over the illuminated onyx front and the front of the bar was designed with horizontal slats and uplifting illuminated onyx slabs to keep the area open and airy. Storage is completely maximized in this little space and includes full height refrigerated wine storage with more wine storage directly above inside the cabinet. The mirrored backsplash and upper cabinets are tacked away and provide additional liquor storage beyond, but also reflect the are directly in front to offer illusion of more space. As you turn around the corner, there is a cabinet with a linear sink against the wall which not only has an obvious function, but was selected to double as a built in ice through for cooling your favorite drinks.
And of course, you must have drawer storage at your bar for napkins, bar tool set, and other bar essentials. These drawers are cleverly incorporated into the design of the illuminated onyx cube on the right side of the bar without affecting the look of the illuminated part.
Considering the footprint of about 55 SF, this is the best use of space incorporating everything you would possibly need in a bar… and it looks incredible!
Photography: Craig Denis
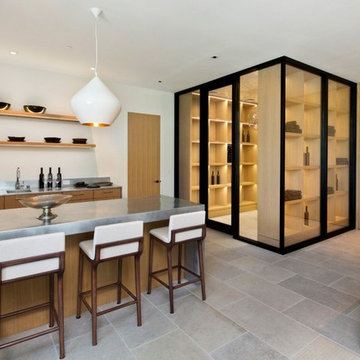
With the Wine Room in close proximity to the Wet Bar, keeping drinks full has never been easier.
Inredning av en modern mellanstor parallell hemmabar med vask, med en undermonterad diskho, släta luckor, skåp i mellenmörkt trä, grått golv, bänkskiva i zink och kalkstensgolv
Inredning av en modern mellanstor parallell hemmabar med vask, med en undermonterad diskho, släta luckor, skåp i mellenmörkt trä, grått golv, bänkskiva i zink och kalkstensgolv
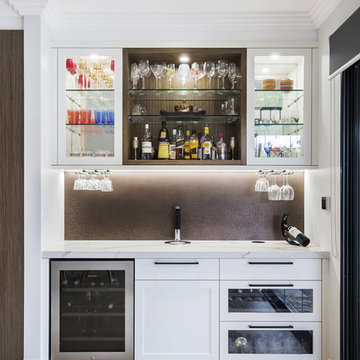
Home bar next to outdoor living space.
Photos: Paul Worsley @ Live By The Sea
Inspiration för en liten funkis linjär hemmabar med vask, med skåp i shakerstil, vita skåp, bänkskiva i kvarts, kalkstensgolv, beiget golv, brunt stänkskydd och stänkskydd i metallkakel
Inspiration för en liten funkis linjär hemmabar med vask, med skåp i shakerstil, vita skåp, bänkskiva i kvarts, kalkstensgolv, beiget golv, brunt stänkskydd och stänkskydd i metallkakel
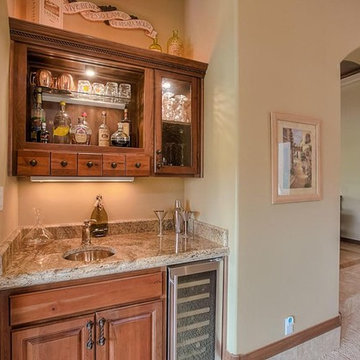
Idéer för att renovera en amerikansk linjär hemmabar med vask, med en undermonterad diskho, luckor med upphöjd panel, skåp i mellenmörkt trä, granitbänkskiva och kalkstensgolv
Hemmabar, med kalkstensgolv och klinkergolv i terrakotta
1
