Hemmabar, med korkgolv och laminatgolv
Sortera efter:
Budget
Sortera efter:Populärt i dag
121 - 140 av 600 foton
Artikel 1 av 3
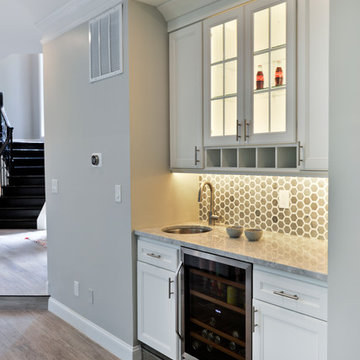
A family in McLean VA decided to remodel two levels of their home.
There was wasted floor space and disconnections throughout the living room and dining room area. The family room was very small and had a closet as washer and dryer closet. Two walls separating kitchen from adjacent dining room and family room.
After several design meetings, the final blue print went into construction phase, gutting entire kitchen, family room, laundry room, open balcony.
We built a seamless main level floor. The laundry room was relocated and we built a new space on the second floor for their convenience.
The family room was expanded into the laundry room space, the kitchen expanded its wing into the adjacent family room and dining room, with a large middle Island that made it all stand tall.
The use of extended lighting throughout the two levels has made this project brighter than ever. A walk -in pantry with pocket doors was added in hallway. We deleted two structure columns by the way of using large span beams, opening up the space. The open foyer was floored in and expanded the dining room over it.
All new porcelain tile was installed in main level, a floor to ceiling fireplace(two story brick fireplace) was faced with highly decorative stone.
The second floor was open to the two story living room, we replaced all handrails and spindles with Rod iron and stained handrails to match new floors. A new butler area with under cabinet beverage center was added in the living room area.
The den was torn up and given stain grade paneling and molding to give a deep and mysterious look to the new library.
The powder room was gutted, redefined, one doorway to the den was closed up and converted into a vanity space with glass accent background and built in niche.
Upscale appliances and decorative mosaic back splash, fancy lighting fixtures and farm sink are all signature marks of the kitchen remodel portion of this amazing project.
I don't think there is only one thing to define the interior remodeling of this revamped home, the transformation has been so grand.
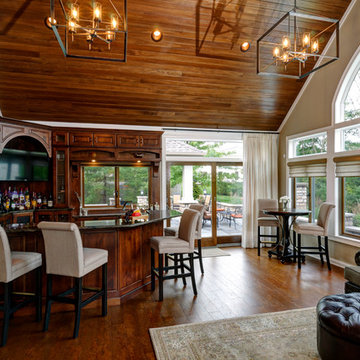
Dave Fox Design Build Remodelers
This room addition encompasses many uses for these homeowners. From great room, to sunroom, to parlor, and gathering/entertaining space; it’s everything they were missing, and everything they desired. This multi-functional room leads out to an expansive outdoor living space complete with a full working kitchen, fireplace, and large covered dining space. The vaulted ceiling in this room gives a dramatic feel, while the stained pine keeps the room cozy and inviting. The large windows bring the outside in with natural light and expansive views of the manicured landscaping.
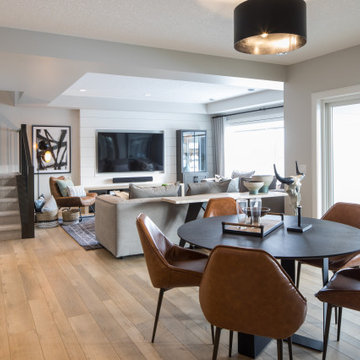
Inspiration för en stor lantlig vita linjär vitt hemmabar med vask, med en undermonterad diskho, skåp i shakerstil, svarta skåp, bänkskiva i kvarts, vitt stänkskydd, laminatgolv och brunt golv
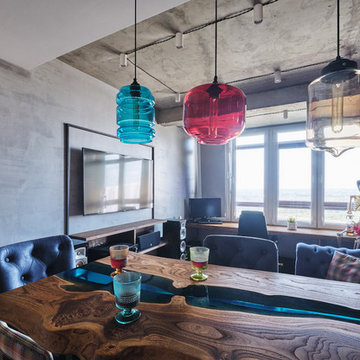
Inspiration för en liten industriell turkosa u-formad turkost hemmabar med stolar, med en undermonterad diskho, släta luckor, skåp i mellenmörkt trä, träbänkskiva, grått stänkskydd, laminatgolv och beiget golv
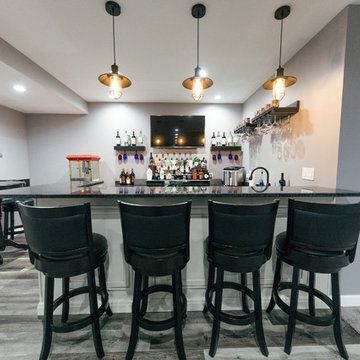
Foto på en mellanstor vintage svarta u-formad hemmabar med stolar, med en undermonterad diskho, luckor med upphöjd panel, vita skåp, bänkskiva i kvartsit, laminatgolv och grått golv
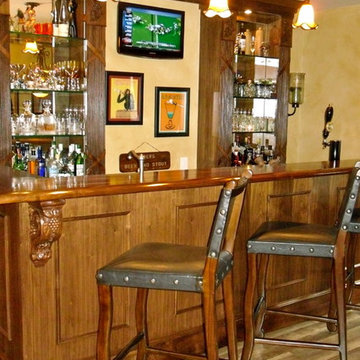
Renovated home bar including home theater and pool table.
Inredning av en eklektisk stor bruna brunt hemmabar med vask, med en nedsänkt diskho, luckor med profilerade fronter, bruna skåp, träbänkskiva, beige stänkskydd, laminatgolv och brunt golv
Inredning av en eklektisk stor bruna brunt hemmabar med vask, med en nedsänkt diskho, luckor med profilerade fronter, bruna skåp, träbänkskiva, beige stänkskydd, laminatgolv och brunt golv
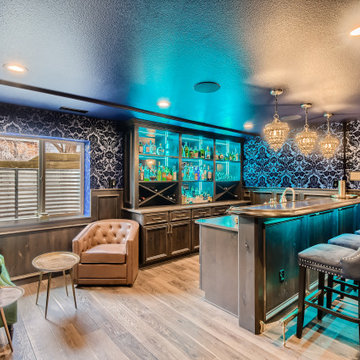
Inspiration för en stor vintage parallell hemmabar med vask, med en undermonterad diskho och laminatgolv
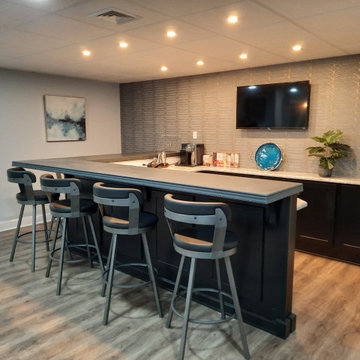
Basement wet bar
Idéer för en stor modern hemmabar, med laminatgolv och beiget golv
Idéer för en stor modern hemmabar, med laminatgolv och beiget golv
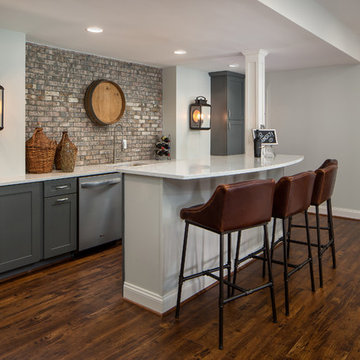
Bild på en vintage vita vitt hemmabar med stolar, med en undermonterad diskho, skåp i shakerstil, grå skåp, stänkskydd i tegel, brunt golv och laminatgolv
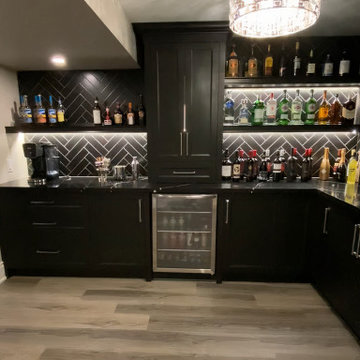
Idéer för funkis l-formade svart drinkvagnar, med skåp i shakerstil, svarta skåp, marmorbänkskiva, svart stänkskydd, stänkskydd i tunnelbanekakel, laminatgolv och grått golv
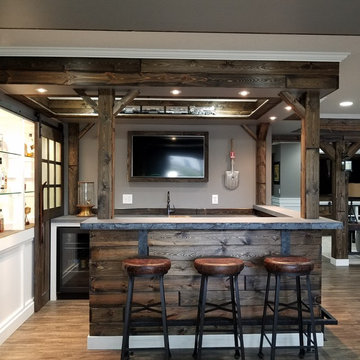
Custom Bar- Concrete Bar Tops- Modern Homes.
Bild på en stor amerikansk u-formad hemmabar med stolar, med skåp i mellenmörkt trä, bänkskiva i betong, brunt stänkskydd, stänkskydd i trä, laminatgolv och brunt golv
Bild på en stor amerikansk u-formad hemmabar med stolar, med skåp i mellenmörkt trä, bänkskiva i betong, brunt stänkskydd, stänkskydd i trä, laminatgolv och brunt golv
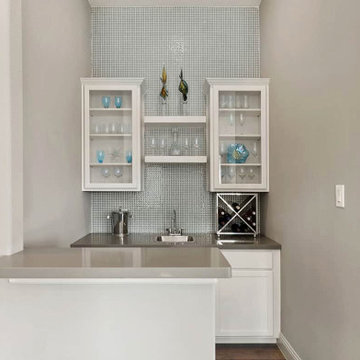
Exempel på en modern grå linjär grått hemmabar med vask, med en nedsänkt diskho, luckor med infälld panel, vita skåp, laminatgolv och brunt golv
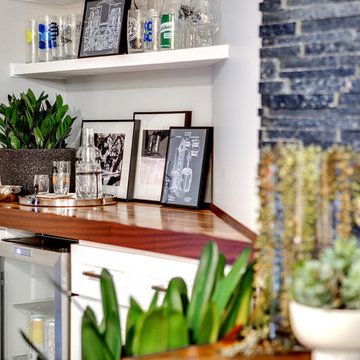
The custom built-in dry bar cabinetry and top make functional use of the awkward corner. The cabinetry provides enclosed storage for bar essentials while the fridge is a great place to store the client's craft beers. The custom floating shelves provide open storage to showcase our client's extensive beer and spirits glass collection acquired during his international travels. Unique, old world art finish the bar design creating both dimension and interest.
Photo: Virtual 360 NY
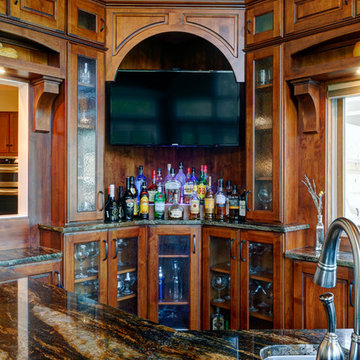
Dave Fox Design Build Remodelers
This room addition encompasses many uses for these homeowners. From great room, to sunroom, to parlor, and gathering/entertaining space; it’s everything they were missing, and everything they desired. This multi-functional room leads out to an expansive outdoor living space complete with a full working kitchen, fireplace, and large covered dining space. The vaulted ceiling in this room gives a dramatic feel, while the stained pine keeps the room cozy and inviting. The large windows bring the outside in with natural light and expansive views of the manicured landscaping.
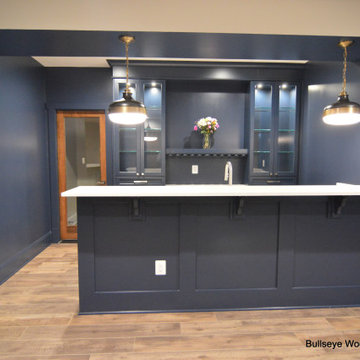
Custom lower level bar cabinetry by Bullseye Wood Specialties features inset shaker style cabinetry, glass cabinets with stemware holder. .
Foto på en mellanstor vintage vita parallell hemmabar med vask, med skåp i shakerstil, brunt golv, en undermonterad diskho, blå skåp och laminatgolv
Foto på en mellanstor vintage vita parallell hemmabar med vask, med skåp i shakerstil, brunt golv, en undermonterad diskho, blå skåp och laminatgolv
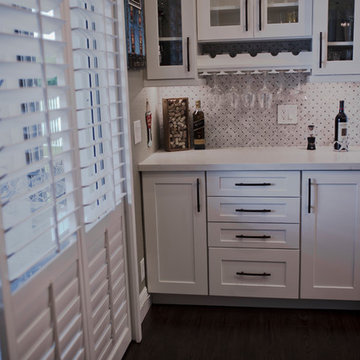
Angye Bueno
Idéer för en mellanstor klassisk vita u-formad hemmabar med vask, med skåp i shakerstil, vita skåp, bänkskiva i kvarts, beige stänkskydd, stänkskydd i mosaik, laminatgolv och brunt golv
Idéer för en mellanstor klassisk vita u-formad hemmabar med vask, med skåp i shakerstil, vita skåp, bänkskiva i kvarts, beige stänkskydd, stänkskydd i mosaik, laminatgolv och brunt golv
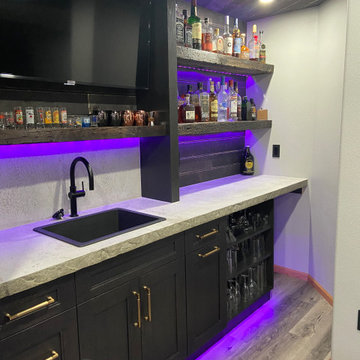
The client wanted to add in a basement bar to the living room space, so we took some unused space in the storage area and gained the bar space. We updated all of the flooring, paint and removed the living room built-ins. We also added stone to the fireplace and a mantle.
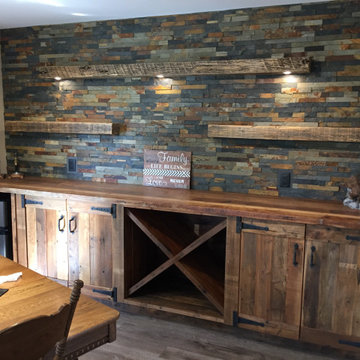
Inspiration för en rustik bruna brunt hemmabar, med skåp i slitet trä, träbänkskiva, flerfärgad stänkskydd, stänkskydd i stenkakel och laminatgolv
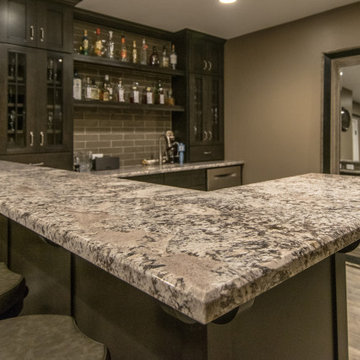
Full custom basement wet bar and entertainment area with bar stools and marble countertops. Built for large or small gatherings.
Inredning av en modern stor grå l-formad grått hemmabar med stolar, med en undermonterad diskho, marmorbänkskiva, grått stänkskydd, stänkskydd i stenkakel, laminatgolv och beiget golv
Inredning av en modern stor grå l-formad grått hemmabar med stolar, med en undermonterad diskho, marmorbänkskiva, grått stänkskydd, stänkskydd i stenkakel, laminatgolv och beiget golv
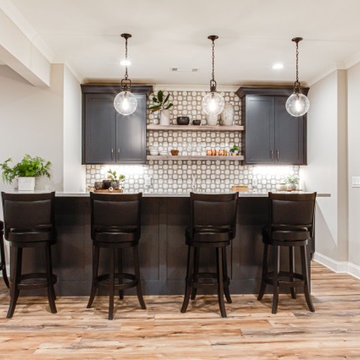
Inredning av en klassisk stor hemmabar, med laminatgolv och beiget golv
Hemmabar, med korkgolv och laminatgolv
7