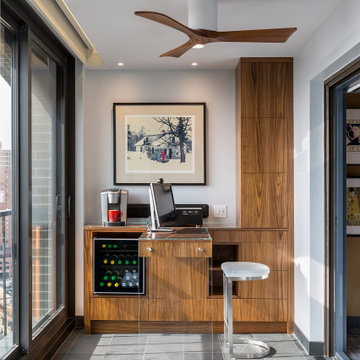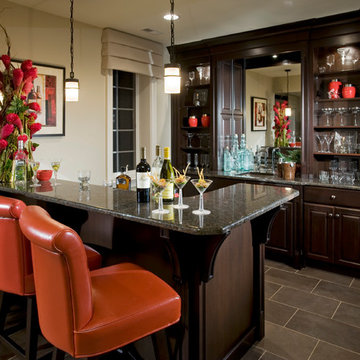Hemmabar, med linoleumgolv och skiffergolv
Sortera efter:
Budget
Sortera efter:Populärt i dag
41 - 60 av 449 foton
Artikel 1 av 3

This guest bedroom transform into a family room and a murphy bed is lowered with guests need a place to sleep. Built in cherry cabinets and cherry paneling is around the entire room. The glass cabinet houses a humidor for cigar storage. Two floating shelves offer a spot for display and stacked stone is behind them to add texture. A TV was built in to the cabinets so it is the ultimate relaxing zone. A murphy bed folds down when an extra bed is needed.

Picture Perfect House
Idéer för en mellanstor klassisk svarta linjär hemmabar med vask, med skåp i mellenmörkt trä, vitt stänkskydd, stänkskydd i trä, svart golv, en undermonterad diskho, luckor med infälld panel, bänkskiva i täljsten och skiffergolv
Idéer för en mellanstor klassisk svarta linjär hemmabar med vask, med skåp i mellenmörkt trä, vitt stänkskydd, stänkskydd i trä, svart golv, en undermonterad diskho, luckor med infälld panel, bänkskiva i täljsten och skiffergolv

Photos @ Eric Carvajal
Inspiration för en liten 50 tals vita linjär vitt hemmabar med vask, med en undermonterad diskho, släta luckor, skåp i mellenmörkt trä, glaspanel som stänkskydd, flerfärgat golv och skiffergolv
Inspiration för en liten 50 tals vita linjär vitt hemmabar med vask, med en undermonterad diskho, släta luckor, skåp i mellenmörkt trä, glaspanel som stänkskydd, flerfärgat golv och skiffergolv
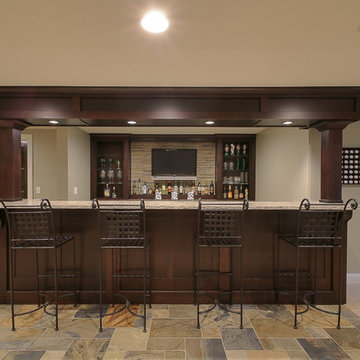
Bild på en mellanstor amerikansk parallell hemmabar med stolar, med en undermonterad diskho, öppna hyllor, skåp i mörkt trä, granitbänkskiva, beige stänkskydd, stänkskydd i stenkakel och skiffergolv
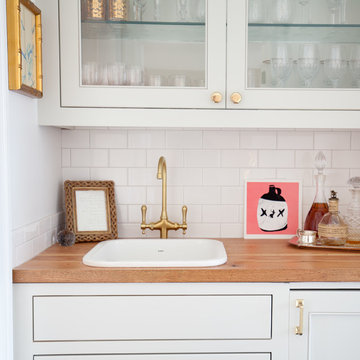
WIth a lot of love and labor, Robinson Home helped to bring this dated 1980's ranch style house into the 21st century. The central part of the house went through major changes including the addition of a back deck, the removal of some interior walls, and the relocation of the kitchen just to name a few. The result is a much more light and airy space that flows much better than before.
There is a ton to say about this project so feel free to comment with any questions.
Photography by Will Robinson

The homeowners wanted to turn this rustic kitchen, which lacked functional cabinet storage space, into a brighter more fun kitchen with a dual tap Perlick keg refrigerator.
For the keg, we removed existing cabinets and later retrofitted the doors on the Perlick keg refrigerator. We also added two Hubbardton Forge pendants over the bar and used light travertine and mulit colored Hirsch glass for the backsplash, which added texture and color to complement the various bottle colors they stored.
We installed taller, light maple cabinets with glass panels to give the feeling of a larger space. To brighten it up, we added layers of LED lighting inside and under the cabinets as well as under the countertop with bar seating. For a little fun we even added a multi-color, multi-function LED toe kick, to lighten up the darker cabinets. Each small detail made a big impact.
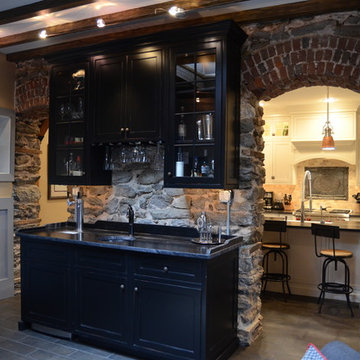
Exempel på en stor klassisk linjär hemmabar med vask, med en undermonterad diskho, skåp i shakerstil, svarta skåp, marmorbänkskiva, skiffergolv, stänkskydd i stenkakel och brunt golv
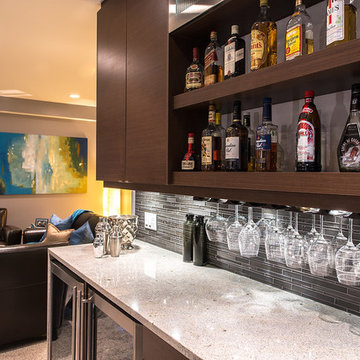
Demetri Gianni Photography.
demetrigianni.com
Idéer för att renovera en funkis hemmabar med stolar, med släta luckor, bruna skåp, laminatbänkskiva, grönt stänkskydd, stänkskydd i glaskakel och linoleumgolv
Idéer för att renovera en funkis hemmabar med stolar, med släta luckor, bruna skåp, laminatbänkskiva, grönt stänkskydd, stänkskydd i glaskakel och linoleumgolv
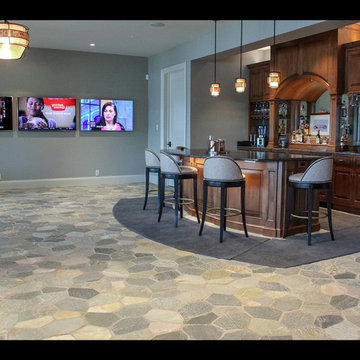
Architectural Design by Helman Sechrist Architecture
Photography by Marie Kinney
Construction by Martin Brothers Contracting, Inc.
Idéer för en mellanstor maritim grå parallell hemmabar med stolar, med en undermonterad diskho, luckor med profilerade fronter, skåp i mellenmörkt trä, skiffergolv och grått golv
Idéer för en mellanstor maritim grå parallell hemmabar med stolar, med en undermonterad diskho, luckor med profilerade fronter, skåp i mellenmörkt trä, skiffergolv och grått golv
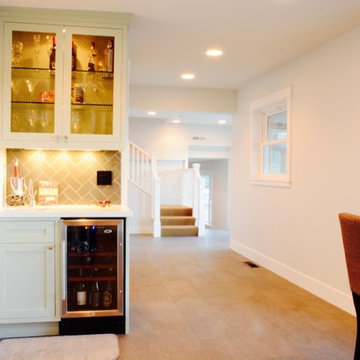
Inspiration för en liten lantlig linjär hemmabar med vask, med skåp i shakerstil, vita skåp, marmorbänkskiva, grått stänkskydd, stänkskydd i tunnelbanekakel och skiffergolv
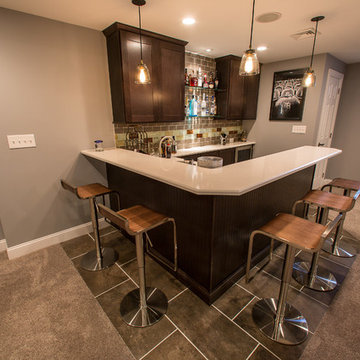
Idéer för att renovera en liten funkis u-formad hemmabar med stolar, med skåp i shakerstil, skåp i mörkt trä, laminatbänkskiva, brunt stänkskydd, stänkskydd i keramik, skiffergolv och brunt golv
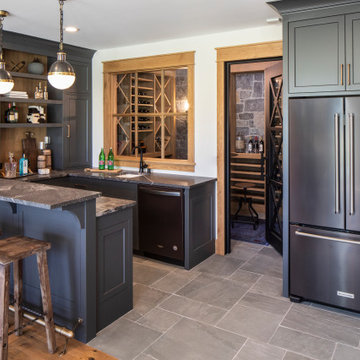
This lovely custom-built home is surrounded by wild prairie and horse pastures. ORIJIN STONE Premium Bluestone Blue Select is used throughout the home; from the front porch & step treads, as a custom fireplace surround, throughout the lower level including the wine cellar, and on the back patio.
LANDSCAPE DESIGN & INSTALL: Original Rock Designs
TILE INSTALL: Uzzell Tile, Inc.
BUILDER: Gordon James
PHOTOGRAPHY: Landmark Photography

This rich and warm pub complemented by dark, leathered wallpaper is available to indoor and outdoor entertaining. The bi-fold glass doors seamlessly integrates the indoors to the outdoors!
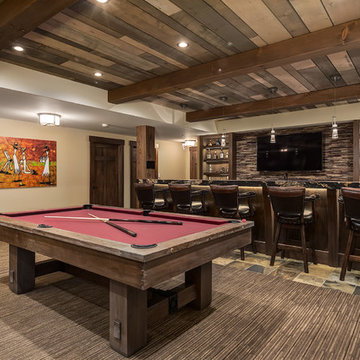
Photographer: Calgary Photos
Builder: www.timberstoneproperties.ca
Exempel på en stor amerikansk parallell hemmabar med stolar, med en undermonterad diskho, skåp i shakerstil, skåp i mörkt trä, granitbänkskiva, brunt stänkskydd, stänkskydd i stickkakel och skiffergolv
Exempel på en stor amerikansk parallell hemmabar med stolar, med en undermonterad diskho, skåp i shakerstil, skåp i mörkt trä, granitbänkskiva, brunt stänkskydd, stänkskydd i stickkakel och skiffergolv
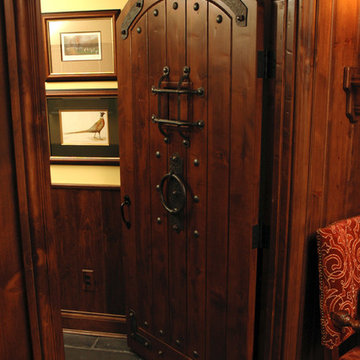
English-style pub that Her Majesty would be proud of. An authentic bar (straight from England) was the starting point for the design, then the areas beyond that include several vignette-style sitting areas, a den with a rustic fireplace, a wine cellar, a kitchenette, two bathrooms, an even a hidden home gym.
Neal's Design Remodel
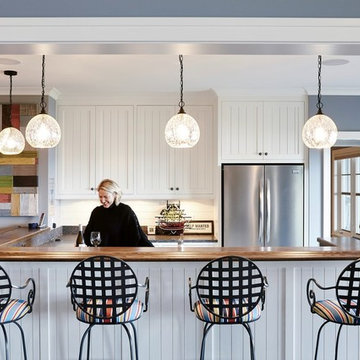
CREATIVE LIGHTING- 651.647.0111
www.creative-lighting.com
LIGHTING DESIGN: Tara Simons
tsimons@creative-lighting.com
BCD Homes/Lauren Markell: www.bcdhomes.com
PHOTO CRED: Matt Blum Photography
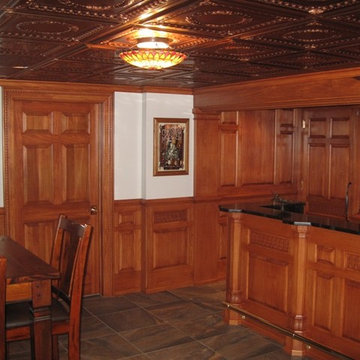
This basement is warmed up by the use of wood panels in the bar, complimentary wainscot and trim throughout the space as well as copper ceiling tiles.

This guest bedroom transform into a family room and a murphy bed is lowered with guests need a place to sleep. Built in cherry cabinets and cherry paneling is around the entire room. The glass cabinet houses a humidor for cigar storage. Two floating shelves offer a spot for display and stacked stone is behind them to add texture. A TV was built in to the cabinets so it is the ultimate relaxing zone. A murphy bed folds down when an extra bed is needed.
Hemmabar, med linoleumgolv och skiffergolv
3
