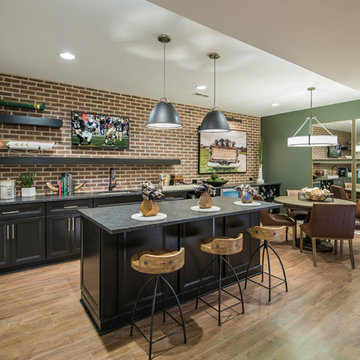Hemmabar, med ljust trägolv och mellanmörkt trägolv
Sortera efter:
Budget
Sortera efter:Populärt i dag
161 - 180 av 11 567 foton
Artikel 1 av 3
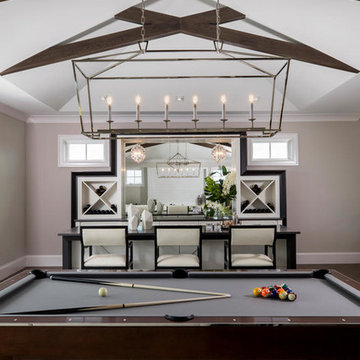
Billards room with custom built-in bar
Exempel på en stor modern grå parallell grått hemmabar med stolar, med en nedsänkt diskho, skåp i shakerstil, vita skåp, granitbänkskiva, spegel som stänkskydd, mellanmörkt trägolv och brunt golv
Exempel på en stor modern grå parallell grått hemmabar med stolar, med en nedsänkt diskho, skåp i shakerstil, vita skåp, granitbänkskiva, spegel som stänkskydd, mellanmörkt trägolv och brunt golv

A glass wine cellar anchors the design of this gorgeous basement that includes a rec area, yoga room, wet bar, and more.
Inspiration för mellanstora moderna l-formade vitt hemmabarer med stolar, med en undermonterad diskho, släta luckor, bruna skåp, brunt stänkskydd, ljust trägolv och beiget golv
Inspiration för mellanstora moderna l-formade vitt hemmabarer med stolar, med en undermonterad diskho, släta luckor, bruna skåp, brunt stänkskydd, ljust trägolv och beiget golv

Jay Sinclair
Inspiration för en mellanstor vintage grå linjär grått hemmabar med vask, med en undermonterad diskho, luckor med infälld panel, skåp i slitet trä, marmorbänkskiva, grått stänkskydd, stänkskydd i marmor, ljust trägolv och brunt golv
Inspiration för en mellanstor vintage grå linjär grått hemmabar med vask, med en undermonterad diskho, luckor med infälld panel, skåp i slitet trä, marmorbänkskiva, grått stänkskydd, stänkskydd i marmor, ljust trägolv och brunt golv
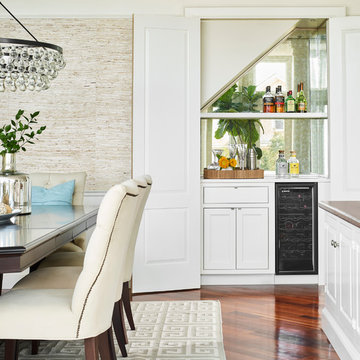
Idéer för att renovera en maritim vita linjär vitt hemmabar, med vita skåp, skåp i shakerstil, spegel som stänkskydd och mellanmörkt trägolv

This house was built in 1994 and our clients have been there since day one. They wanted a complete refresh in their kitchen and living areas and a few other changes here and there; now that the kids were all off to college! They wanted to replace some things, redesign some things and just repaint others. They didn’t like the heavy textured walls, so those were sanded down, re-textured and painted throughout all of the remodeled areas.
The kitchen change was the most dramatic by painting the original cabinets a beautiful bluish-gray color; which is Benjamin Moore Gentleman’s Gray. The ends and cook side of the island are painted SW Reflection but on the front is a gorgeous Merola “Arte’ white accent tile. Two Island Pendant Lights ‘Aideen 8-light Geometric Pendant’ in a bronze gold finish hung above the island. White Carrara Quartz countertops were installed below the Viviano Marmo Dolomite Arabesque Honed Marble Mosaic tile backsplash. Our clients wanted to be able to watch TV from the kitchen as well as from the family room but since the door to the powder bath was on the wall of breakfast area (no to mention opening up into the room), it took up good wall space. Our designers rearranged the powder bath, moving the door into the laundry room and closing off the laundry room with a pocket door, so they can now hang their TV/artwork on the wall facing the kitchen, as well as another one in the family room!
We squared off the arch in the doorway between the kitchen and bar/pantry area, giving them a more updated look. The bar was also painted the same blue as the kitchen but a cool Moondrop Water Jet Cut Glass Mosaic tile was installed on the backsplash, which added a beautiful accent! All kitchen cabinet hardware is ‘Amerock’ in a champagne finish.
In the family room, we redesigned the cabinets to the right of the fireplace to match the other side. The homeowners had invested in two new TV’s that would hang on the wall and display artwork when not in use, so the TV cabinet wasn’t needed. The cabinets were painted a crisp white which made all of their decor really stand out. The fireplace in the family room was originally red brick with a hearth for seating. The brick was removed and the hearth was lowered to the floor and replaced with E-Stone White 12x24” tile and the fireplace surround is tiled with Heirloom Pewter 6x6” tile.
The formal living room used to be closed off on one side of the fireplace, which was a desk area in the kitchen. The homeowners felt that it was an eye sore and it was unnecessary, so we removed that wall, opening up both sides of the fireplace into the formal living room. Pietra Tiles Aria Crystals Beach Sand tiles were installed on the kitchen side of the fireplace and the hearth was leveled with the floor and tiled with E-Stone White 12x24” tile.
The laundry room was redesigned, adding the powder bath door but also creating more storage space. Waypoint flat front maple cabinets in painted linen were installed above the appliances, with Top Knobs “Hopewell” polished chrome pulls. Elements Carrara Quartz countertops were installed above the appliances, creating that added space. 3x6” white ceramic subway tile was used as the backsplash, creating a clean and crisp laundry room! The same tile on the hearths of both fireplaces (E-Stone White 12x24”) was installed on the floor.
The powder bath was painted and 12x36” Ash Fiber Ceramic tile was installed vertically on the wall behind the sink. All hardware was updated with the Signature Hardware “Ultra”Collection and Shades of Light “Sleekly Modern” new vanity lights were installed.
All new wood flooring was installed throughout all of the remodeled rooms making all of the rooms seamlessly flow into each other. The homeowners love their updated home!
Design/Remodel by Hatfield Builders & Remodelers | Photography by Versatile Imaging
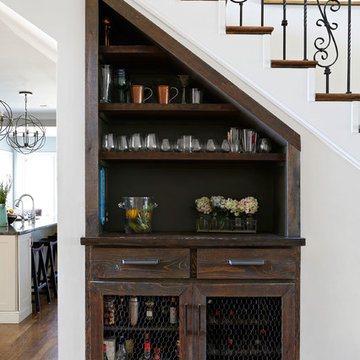
Inredning av en klassisk linjär hemmabar, med skåp i shakerstil, skåp i mörkt trä, träbänkskiva, brunt stänkskydd och ljust trägolv
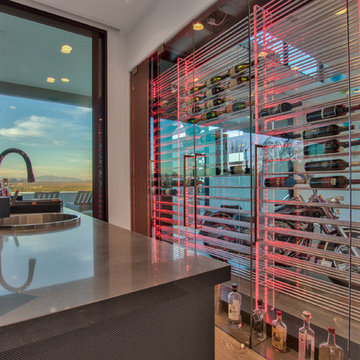
Idéer för en stor modern grå parallell hemmabar med vask, med en nedsänkt diskho, luckor med glaspanel, ljust trägolv, bänkskiva i betong och brunt golv

What was once a closed up galley kitchen with awkward eating area has turned into a handsome and modern open concept kitchen with seated waterfall island.Glass wall tile adds texture to the space. A mirrored bar area finishes off the room and makes it perfect for entertaining. Glass tile by Dal Tile. Cabinetry by Diamond Distinction. Countertops by Ceasarstone. Photos by Michael Patrick Lefebvre
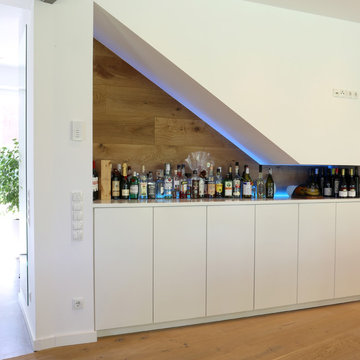
Foto på en stor funkis vita linjär hemmabar med vask, med släta luckor, vita skåp, brunt stänkskydd, stänkskydd i trä, mellanmörkt trägolv och brunt golv

Nor-Son Custom Builders
Alyssa Lee Photography
Idéer för att renovera en mycket stor vintage vita parallell vitt hemmabar med vask, med en undermonterad diskho, luckor med infälld panel, skåp i mörkt trä, bänkskiva i kvartsit, spegel som stänkskydd, mellanmörkt trägolv och brunt golv
Idéer för att renovera en mycket stor vintage vita parallell vitt hemmabar med vask, med en undermonterad diskho, luckor med infälld panel, skåp i mörkt trä, bänkskiva i kvartsit, spegel som stänkskydd, mellanmörkt trägolv och brunt golv

This client wanted to have their kitchen as their centerpiece for their house. As such, I designed this kitchen to have a dark walnut natural wood finish with timeless white kitchen island combined with metal appliances.
The entire home boasts an open, minimalistic, elegant, classy, and functional design, with the living room showcasing a unique vein cut silver travertine stone showcased on the fireplace. Warm colors were used throughout in order to make the home inviting in a family-friendly setting.
Project designed by Denver, Colorado interior designer Margarita Bravo. She serves Denver as well as surrounding areas such as Cherry Hills Village, Englewood, Greenwood Village, and Bow Mar.
For more about MARGARITA BRAVO, click here: https://www.margaritabravo.com/
To learn more about this project, click here: https://www.margaritabravo.com/portfolio/observatory-park/
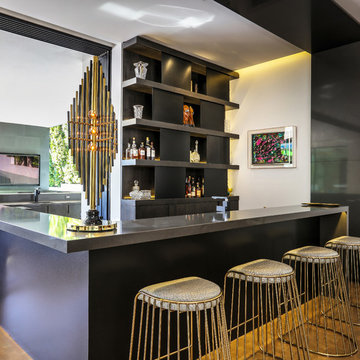
Exempel på en modern grå u-formad grått hemmabar med vask, med släta luckor, svarta skåp, bänkskiva i rostfritt stål, svart stänkskydd, mellanmörkt trägolv och brunt golv
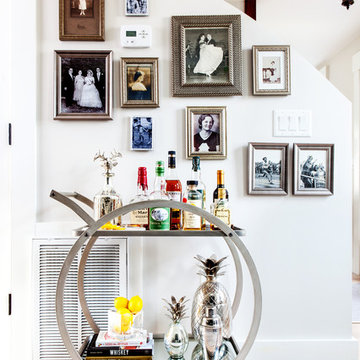
An interesting wall treatment was chosen to bring more light and interest to the shared wall of the staircase and Dining Room. A Family Gallery Wall was created in the Dining Room to emphasize shared good times as well as to camouflage the electrical & HVAC componentry on the wall.
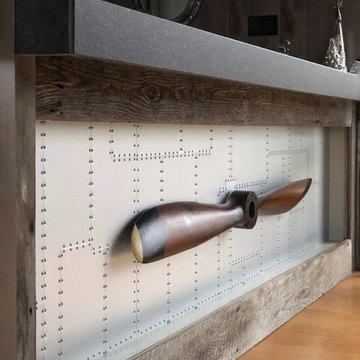
Custom built aviation/airplane themed bar. Bar is constructed from reclaimed wood with aluminum airplane skin doors and bar front. The ceiling of the galley area has back lit sky/cloud panels. Shelves are backed with mirrored glass and lit with LED strip lighting. Counter tops are leather finish black granite. Includes a dishwasher and wine cooler. Sliding exit door on rear wall is reclaimed barnwood with three circular windows. The front of the bar is completed with an airplane propeller.
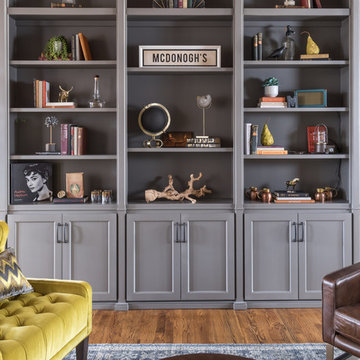
Turned an empty, unused formal living room into a hip bourbon bar and library lounge for a couple who relocated to DFW from Louisville, KY. They wanted a place they could entertain friends or just hang out and relax with a cocktail or a good book. We added the wet bar and library shelves, and kept things modern and warm, with a wink to the prohibition era. The formerly deserted room is now their favorite spot.

Inspiration för en liten funkis linjär hemmabar med vask, med en undermonterad diskho, luckor med glaspanel, vita skåp, marmorbänkskiva, grått stänkskydd, stänkskydd i marmor, mellanmörkt trägolv och brunt golv
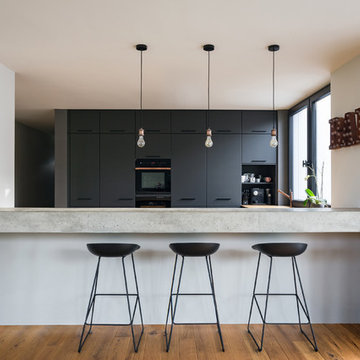
bla architekten / Steffen Junghans
Inredning av en modern mellanstor linjär hemmabar med vask, med släta luckor, svarta skåp, träbänkskiva, vitt stänkskydd, stänkskydd i trä, ljust trägolv och brunt golv
Inredning av en modern mellanstor linjär hemmabar med vask, med släta luckor, svarta skåp, träbänkskiva, vitt stänkskydd, stänkskydd i trä, ljust trägolv och brunt golv
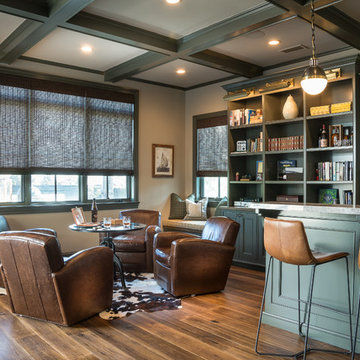
Inspiration för klassiska hemmabarer med vask, med luckor med profilerade fronter, gröna skåp, grått stänkskydd, mellanmörkt trägolv och brunt golv
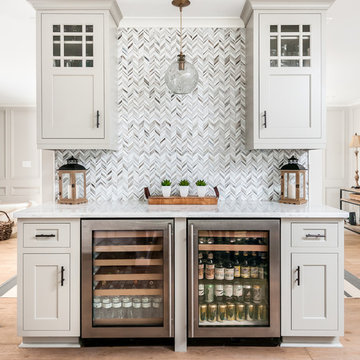
Anastasia Alkema Photography
Idéer för mellanstora maritima linjära hemmabarer, med skåp i shakerstil, grå skåp, flerfärgad stänkskydd och ljust trägolv
Idéer för mellanstora maritima linjära hemmabarer, med skåp i shakerstil, grå skåp, flerfärgad stänkskydd och ljust trägolv
Hemmabar, med ljust trägolv och mellanmörkt trägolv
9
