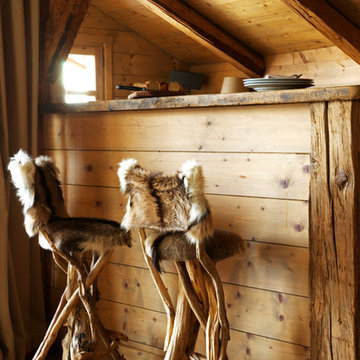Hemmabar, med ljust trägolv och tegelgolv
Sortera efter:
Budget
Sortera efter:Populärt i dag
101 - 120 av 4 386 foton
Artikel 1 av 3

Photo by Tony Lopez / East End Film & Digital
Maritim inredning av en mellanstor turkosa linjär turkost hemmabar med vask, med en undermonterad diskho, skåp i shakerstil, skåp i ljust trä, bänkskiva i glas, blått stänkskydd, stänkskydd i keramik, ljust trägolv och brunt golv
Maritim inredning av en mellanstor turkosa linjär turkost hemmabar med vask, med en undermonterad diskho, skåp i shakerstil, skåp i ljust trä, bänkskiva i glas, blått stänkskydd, stänkskydd i keramik, ljust trägolv och brunt golv
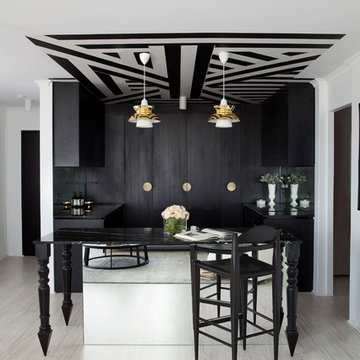
John Downs Photography
Modern inredning av en mellanstor hemmabar, med ljust trägolv och beiget golv
Modern inredning av en mellanstor hemmabar, med ljust trägolv och beiget golv

Below Buchanan is a basement renovation that feels as light and welcoming as one of our outdoor living spaces. The project is full of unique details, custom woodworking, built-in storage, and gorgeous fixtures. Custom carpentry is everywhere, from the built-in storage cabinets and molding to the private booth, the bar cabinetry, and the fireplace lounge.
Creating this bright, airy atmosphere was no small challenge, considering the lack of natural light and spatial restrictions. A color pallet of white opened up the space with wood, leather, and brass accents bringing warmth and balance. The finished basement features three primary spaces: the bar and lounge, a home gym, and a bathroom, as well as additional storage space. As seen in the before image, a double row of support pillars runs through the center of the space dictating the long, narrow design of the bar and lounge. Building a custom dining area with booth seating was a clever way to save space. The booth is built into the dividing wall, nestled between the support beams. The same is true for the built-in storage cabinet. It utilizes a space between the support pillars that would otherwise have been wasted.
The small details are as significant as the larger ones in this design. The built-in storage and bar cabinetry are all finished with brass handle pulls, to match the light fixtures, faucets, and bar shelving. White marble counters for the bar, bathroom, and dining table bring a hint of Hollywood glamour. White brick appears in the fireplace and back bar. To keep the space feeling as lofty as possible, the exposed ceilings are painted black with segments of drop ceilings accented by a wide wood molding, a nod to the appearance of exposed beams. Every detail is thoughtfully chosen right down from the cable railing on the staircase to the wood paneling behind the booth, and wrapping the bar.

Idéer för stora maritima linjära vitt hemmabarer med vask, med en nedsänkt diskho, skåp i shakerstil, vita skåp, bänkskiva i kvarts, vitt stänkskydd, ljust trägolv och brunt golv

Inspiration för en vintage vita linjär vitt hemmabar med vask, med en undermonterad diskho, luckor med glaspanel, grå skåp, vitt stänkskydd, ljust trägolv, beiget golv, marmorbänkskiva och stänkskydd i marmor
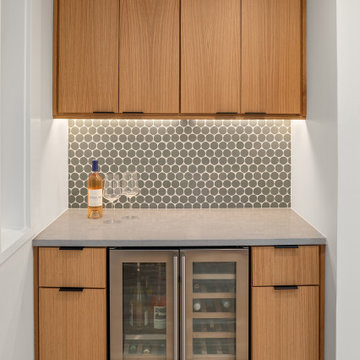
This little nook just inside the living room made the perfect spot for a multipurpose command center for this busy family. A wine fridge allows the space to double as a home bar while entertaining.
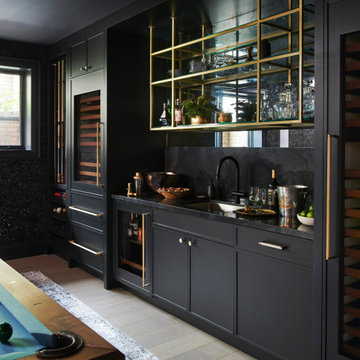
Bild på en stor vintage svarta linjär svart hemmabar med vask, med en undermonterad diskho, svarta skåp, svart stänkskydd, ljust trägolv, skåp i shakerstil och beiget golv
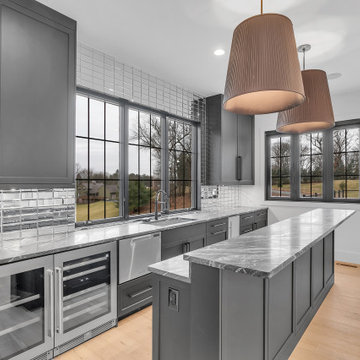
home bar off of deck w/ folding window
Bild på en mellanstor funkis grå parallell grått hemmabar med vask, med en undermonterad diskho, skåp i shakerstil, svarta skåp, bänkskiva i kvartsit, grått stänkskydd, spegel som stänkskydd, ljust trägolv och brunt golv
Bild på en mellanstor funkis grå parallell grått hemmabar med vask, med en undermonterad diskho, skåp i shakerstil, svarta skåp, bänkskiva i kvartsit, grått stänkskydd, spegel som stänkskydd, ljust trägolv och brunt golv
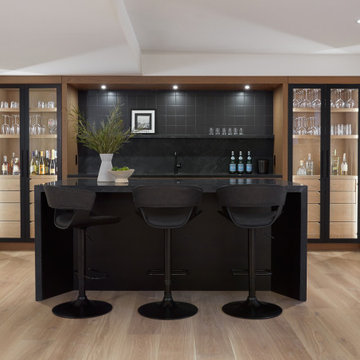
A basement bar with flat-cut white oak and painted black cabinetry. The tall cabinets, with black frames and glass inserts on each side, offer a balanced aesthetic. A beautiful waterfall island provides an ideal space for guests to sit while you serve them.

The sophisticated wine library adjacent to the kitchen provides a cozy spot for friends and family to gather to share a glass of wine or to catch up on a good book. The striking dark blue cabinets showcase both open and closed storage cabinets and also a tall wine refrigerator that stores over 150 bottles of wine. The quartz countertop provides a durable bar top for entertaining, while built in electrical outlets provide the perfect spot to plug in a blender. Comfortable swivel chairs and a small marble cocktail table creates an intimate seating arrangement for visiting with guests or for unwinding with a good book. The 11' ceiling height and the large picture window add a bit of drama to the space, while an elegant sisal rug keeps the room from being too formal.

Versitile as either a coffee & tea station or a home for your their wine collection, we found the perfect nook for this added function that sits conveniently between the dining area, living area, and kitchen.

The home features a bar area with a dishwasher and wine fridge. This is a wet bar with plenty of storage for glasses. The cabinets are a dark blue with gold fixtures.

Industriell inredning av en liten vita linjär vitt hemmabar, med skåp i mellenmörkt trä, bänkskiva i kvarts, ljust trägolv och brunt golv

Idéer för små 50 tals linjära grått hemmabarer, med släta luckor, blå skåp, marmorbänkskiva, stänkskydd i tegel och ljust trägolv

Photo credit Stylish Productions
Tile selection by Splendor Styling
Exempel på en liten klassisk vita linjär vitt hemmabar, med en undermonterad diskho, luckor med infälld panel, skåp i mörkt trä, marmorbänkskiva, flerfärgad stänkskydd, stänkskydd i metallkakel och ljust trägolv
Exempel på en liten klassisk vita linjär vitt hemmabar, med en undermonterad diskho, luckor med infälld panel, skåp i mörkt trä, marmorbänkskiva, flerfärgad stänkskydd, stänkskydd i metallkakel och ljust trägolv

Idéer för stora funkis parallella vitt hemmabarer med vask, med en undermonterad diskho, släta luckor, skåp i mellenmörkt trä, bänkskiva i kvartsit, vitt stänkskydd, stänkskydd i keramik, ljust trägolv och brunt golv

This unused space provided the perfect spot for a recessed bar. Floating shelves display glass ware, liquor is stored in the base cabinet and wine bottles abound in the wine refrigerator.
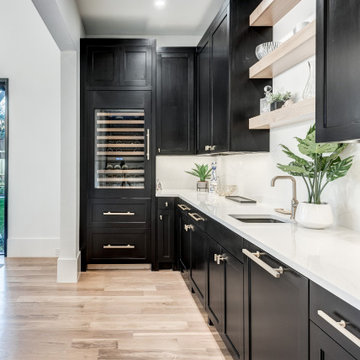
Foto på en funkis vita l-formad hemmabar med vask, med en undermonterad diskho, luckor med infälld panel, svarta skåp, bänkskiva i kvarts, vitt stänkskydd, stänkskydd i marmor, ljust trägolv och brunt golv

Having successfully designed the then bachelor’s penthouse residence at the Waldorf Astoria, Kadlec Architecture + Design was retained to combine 2 units into a full floor residence in the historic Palmolive building in Chicago. The couple was recently married and have five older kids between them all in their 20s. She has 2 girls and he has 3 boys (Think Brady bunch). Nate Berkus and Associates was the interior design firm, who is based in Chicago as well, so it was a fun collaborative process.
Details:
-Brass inlay in natural oak herringbone floors running the length of the hallway, which joins in the rotunda.
-Bronze metal and glass doors bring natural light into the interior of the residence and main hallway as well as highlight dramatic city and lake views.
-Billiards room is paneled in walnut with navy suede walls. The bar countertop is zinc.
-Kitchen is black lacquered with grass cloth walls and has two inset vintage brass vitrines.
-High gloss lacquered office
-Lots of vintage/antique lighting from Paris flea market (dining room fixture, over-scaled sconces in entry)
-World class art collection
Photography: Tony Soluri, Interior Design: Nate Berkus Interiors and Sasha Adler Design
Hemmabar, med ljust trägolv och tegelgolv
6
