Hemmabar, med luckor med glaspanel och stänkskydd i keramik
Sortera efter:
Budget
Sortera efter:Populärt i dag
61 - 80 av 178 foton
Artikel 1 av 3
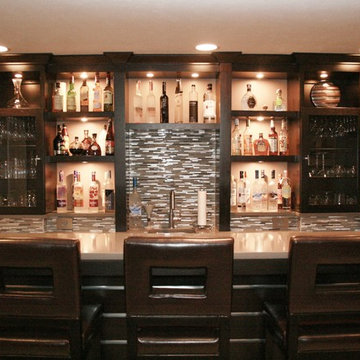
Idéer för mellanstora funkis l-formade hemmabarer med stolar, med en undermonterad diskho, luckor med glaspanel, skåp i mörkt trä, bänkskiva i kvartsit, grått stänkskydd, stänkskydd i keramik och klinkergolv i keramik
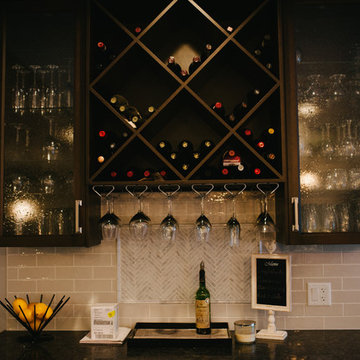
Wine Bar / Design by Trish Becher / Cabinets by Generation Cabinets
Klassisk inredning av en mellanstor linjär hemmabar med vask, med luckor med glaspanel, skåp i mörkt trä, bänkskiva i kvartsit, beige stänkskydd och stänkskydd i keramik
Klassisk inredning av en mellanstor linjär hemmabar med vask, med luckor med glaspanel, skåp i mörkt trä, bänkskiva i kvartsit, beige stänkskydd och stänkskydd i keramik
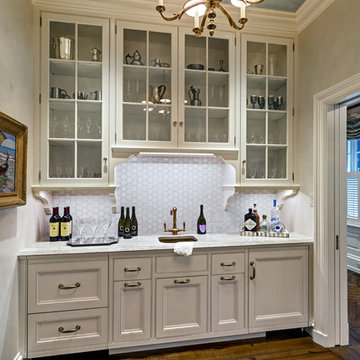
HOBI Award 2014 - Winner - Best Custom Home 12,000- 14,000 sf
Charles Hilton Architects
Woodruff/Brown Architectural Photography
Klassisk inredning av en hemmabar, med en undermonterad diskho, luckor med glaspanel, vita skåp, granitbänkskiva, grått stänkskydd, stänkskydd i keramik och mellanmörkt trägolv
Klassisk inredning av en hemmabar, med en undermonterad diskho, luckor med glaspanel, vita skåp, granitbänkskiva, grått stänkskydd, stänkskydd i keramik och mellanmörkt trägolv
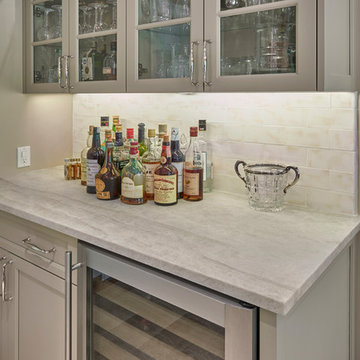
Idéer för att renovera en mellanstor vintage linjär hemmabar med vask, med luckor med glaspanel, grå skåp, bänkskiva i kvartsit, vitt stänkskydd och stänkskydd i keramik
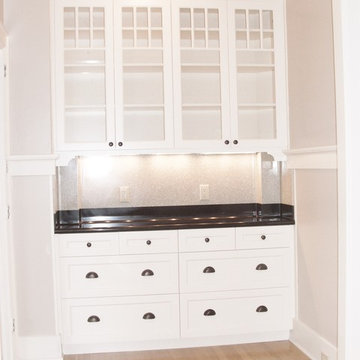
An updated 1920's style Hutch was designed to replace an existing built in hutch. Solid Surface counter top 2 colors full height seamless construction. Glass door wall cabinets with Craftsman style windows. Custom designed cabinets (Aristocratic Cabinets, WA) to fit in front of pipes and drain lines in each corner to upstairs bath room. Note the light valance with arches at each end. The mid level trim and base boards were retained to keep the 1920's look. Photo by; Randy Trager
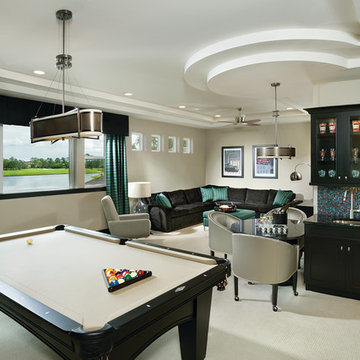
arthur rutenberg homes
Inredning av en klassisk stor parallell hemmabar med vask, med en undermonterad diskho, luckor med glaspanel, svarta skåp, granitbänkskiva, flerfärgad stänkskydd, stänkskydd i keramik och heltäckningsmatta
Inredning av en klassisk stor parallell hemmabar med vask, med en undermonterad diskho, luckor med glaspanel, svarta skåp, granitbänkskiva, flerfärgad stänkskydd, stänkskydd i keramik och heltäckningsmatta

Hex tile detailing around the circular window/seating area.
The centerpiece and focal point to this tiny home living room is the grand circular-shaped window which is actually two half-moon windows jointed together where the mango woof bartop is placed. This acts as a work and dining space. Hanging plants elevate the eye and draw it upward to the high ceilings. Colors are kept clean and bright to expand the space. The loveseat folds out into a sleeper and the ottoman/bench lifts to offer more storage. The round rug mirrors the window adding consistency. This tropical modern coastal Tiny Home is built on a trailer and is 8x24x14 feet. The blue exterior paint color is called cabana blue. The large circular window is quite the statement focal point for this how adding a ton of curb appeal. The round window is actually two round half-moon windows stuck together to form a circle. There is an indoor bar between the two windows to make the space more interactive and useful- important in a tiny home. There is also another interactive pass-through bar window on the deck leading to the kitchen making it essentially a wet bar. This window is mirrored with a second on the other side of the kitchen and the are actually repurposed french doors turned sideways. Even the front door is glass allowing for the maximum amount of light to brighten up this tiny home and make it feel spacious and open. This tiny home features a unique architectural design with curved ceiling beams and roofing, high vaulted ceilings, a tiled in shower with a skylight that points out over the tongue of the trailer saving space in the bathroom, and of course, the large bump-out circle window and awning window that provides dining spaces.
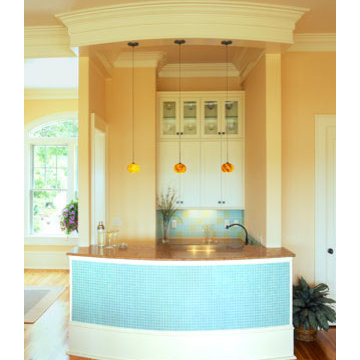
Tripp Smith
Exempel på en liten modern bruna linjär brunt hemmabar med vask, med en undermonterad diskho, luckor med glaspanel, vita skåp, granitbänkskiva, flerfärgad stänkskydd, stänkskydd i keramik, ljust trägolv och brunt golv
Exempel på en liten modern bruna linjär brunt hemmabar med vask, med en undermonterad diskho, luckor med glaspanel, vita skåp, granitbänkskiva, flerfärgad stänkskydd, stänkskydd i keramik, ljust trägolv och brunt golv
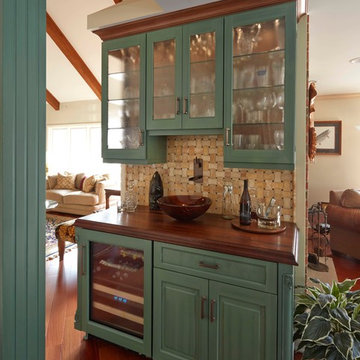
Inredning av en klassisk mellanstor bruna linjär brunt hemmabar med vask, med luckor med glaspanel, gröna skåp, träbänkskiva, brunt stänkskydd, stänkskydd i keramik, mellanmörkt trägolv och brunt golv
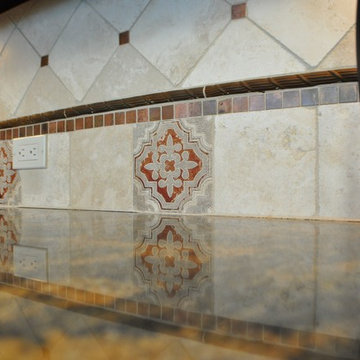
Idéer för en mellanstor amerikansk u-formad hemmabar med stolar, med luckor med glaspanel, skåp i mörkt trä, bänkskiva i akrylsten, stänkskydd i keramik, kalkstensgolv och beige stänkskydd
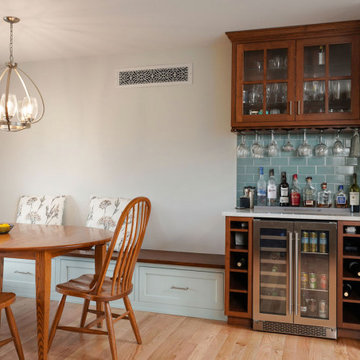
Open concept kitchen - dining space
Dual climate beverage-wine fridge.
Custom shaker cabinets with glass doors w/ wine glass storage underneath.
Bild på en liten vintage vita linjär vitt hemmabar, med luckor med glaspanel, bruna skåp, bänkskiva i kvarts, blått stänkskydd, stänkskydd i keramik, ljust trägolv och beiget golv
Bild på en liten vintage vita linjär vitt hemmabar, med luckor med glaspanel, bruna skåp, bänkskiva i kvarts, blått stänkskydd, stänkskydd i keramik, ljust trägolv och beiget golv
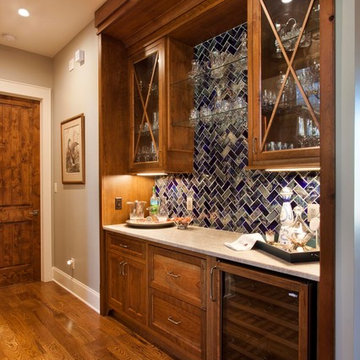
Exempel på en mellanstor klassisk beige linjär beige hemmabar, med luckor med glaspanel, bruna skåp, granitbänkskiva, blått stänkskydd, stänkskydd i keramik, ljust trägolv och brunt golv
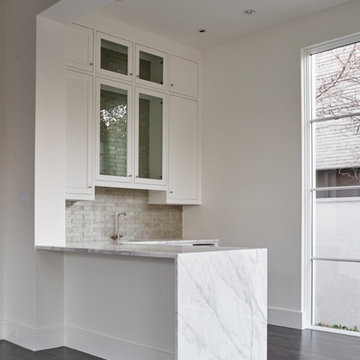
Situated on one of the most prestigious streets in the distinguished neighborhood of Highland Park, 3517 Beverly is a transitional residence built by Robert Elliott Custom Homes. Designed by notable architect David Stocker of Stocker Hoesterey Montenegro, the 3-story, 5-bedroom and 6-bathroom residence is characterized by ample living space and signature high-end finishes. An expansive driveway on the oversized lot leads to an entrance with a courtyard fountain and glass pane front doors. The first floor features two living areas — each with its own fireplace and exposed wood beams — with one adjacent to a bar area. The kitchen is a convenient and elegant entertaining space with large marble countertops, a waterfall island and dual sinks. Beautifully tiled bathrooms are found throughout the home and have soaking tubs and walk-in showers. On the second floor, light filters through oversized windows into the bedrooms and bathrooms, and on the third floor, there is additional space for a sizable game room. There is an extensive outdoor living area, accessed via sliding glass doors from the living room, that opens to a patio with cedar ceilings and a fireplace.
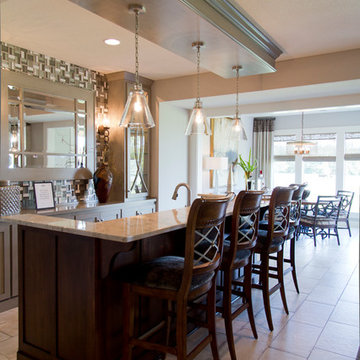
Nichole Kennelly Photography
Inspiration för en stor parallell hemmabar med stolar, med luckor med glaspanel, grå skåp, granitbänkskiva, grått stänkskydd, stänkskydd i keramik och klinkergolv i keramik
Inspiration för en stor parallell hemmabar med stolar, med luckor med glaspanel, grå skåp, granitbänkskiva, grått stänkskydd, stänkskydd i keramik och klinkergolv i keramik
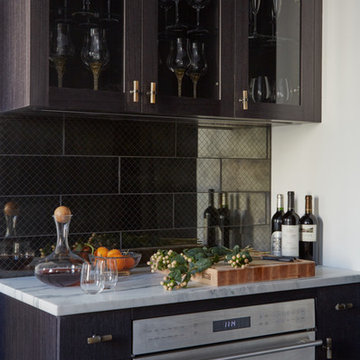
Exempel på en liten modern linjär hemmabar med vask, med luckor med glaspanel, svarta skåp, bänkskiva i kvartsit, svart stänkskydd och stänkskydd i keramik
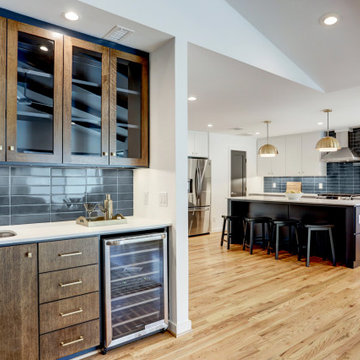
The Wet Bar has stained rift sawn oak cabinets with glass doors and a wine cooler.
Inspiration för 60 tals linjära vitt hemmabarer med vask, med en undermonterad diskho, luckor med glaspanel, skåp i mellenmörkt trä, bänkskiva i kvarts, blått stänkskydd, stänkskydd i keramik och ljust trägolv
Inspiration för 60 tals linjära vitt hemmabarer med vask, med en undermonterad diskho, luckor med glaspanel, skåp i mellenmörkt trä, bänkskiva i kvarts, blått stänkskydd, stänkskydd i keramik och ljust trägolv
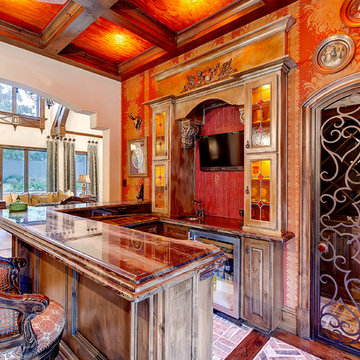
This is a showcase home by Larry Stewart Custom Homes. We are proud to highlight this Tudor style luxury estate situated in Southlake TX.
Klassisk inredning av en mellanstor u-formad hemmabar med stolar, med tegelgolv, en undermonterad diskho, luckor med glaspanel, skåp i mellenmörkt trä, rött stänkskydd, stänkskydd i keramik och marmorbänkskiva
Klassisk inredning av en mellanstor u-formad hemmabar med stolar, med tegelgolv, en undermonterad diskho, luckor med glaspanel, skåp i mellenmörkt trä, rött stänkskydd, stänkskydd i keramik och marmorbänkskiva
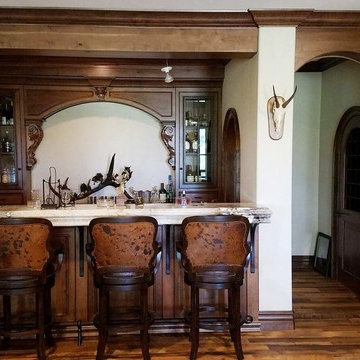
Inspiration för mellanstora rustika linjära hemmabarer med stolar, med luckor med glaspanel, skåp i mellenmörkt trä, marmorbänkskiva, vitt stänkskydd, stänkskydd i keramik och mellanmörkt trägolv
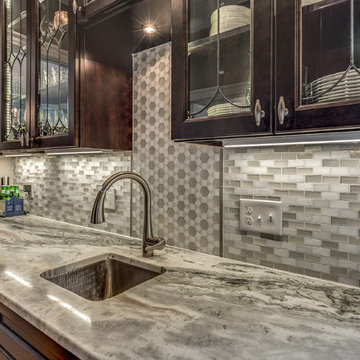
Foto på en stor vintage u-formad hemmabar med vask, med en undermonterad diskho, luckor med glaspanel, skåp i mörkt trä, granitbänkskiva, flerfärgad stänkskydd, stänkskydd i keramik, ljust trägolv och beiget golv
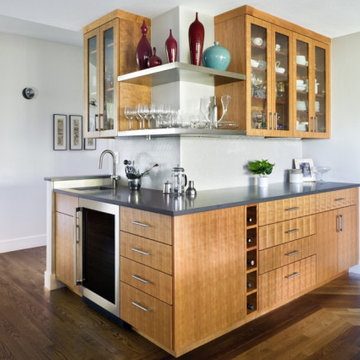
Our eclectic modern home remodel project turned a closed-off home filled with heavy wood details into a contemporary haven for hosting with creative design choices, making the space feel up to date and ready to host lively gatherings.
The dining room and bar portion of the home is incredibly stunning and make for great entertaining. The crown molding detail on the ceiling and the beautiful light fixture above the dining room table elevates this space. The walnut flooring mirrors the molding above, an excellent design choice for this space!
Hemmabar, med luckor med glaspanel och stänkskydd i keramik
4