Hemmabar, med luckor med infälld panel och bänkskiva i kvartsit
Sortera efter:
Budget
Sortera efter:Populärt i dag
81 - 100 av 344 foton
Artikel 1 av 3

Inredning av en liten grå linjär grått hemmabar med vask, med en undermonterad diskho, luckor med infälld panel, vita skåp, bänkskiva i kvartsit, flerfärgad stänkskydd, stänkskydd i mosaik, ljust trägolv och grått golv
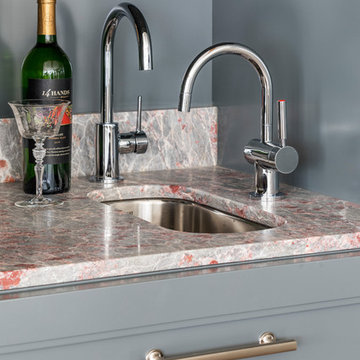
Idéer för att renovera en liten vintage hemmabar med vask, med luckor med infälld panel, grå skåp och bänkskiva i kvartsit
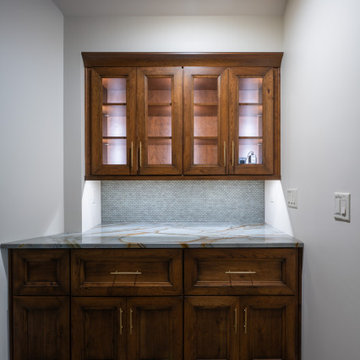
Transitional counter nook with glass-front upper cabinets, glass mosaic tile, and striking Blue Roma quartzite top.
Idéer för att renovera en rustik vita vitt hemmabar, med luckor med infälld panel, skåp i mellenmörkt trä, bänkskiva i kvartsit, grått stänkskydd, stänkskydd i glaskakel och betonggolv
Idéer för att renovera en rustik vita vitt hemmabar, med luckor med infälld panel, skåp i mellenmörkt trä, bänkskiva i kvartsit, grått stänkskydd, stänkskydd i glaskakel och betonggolv
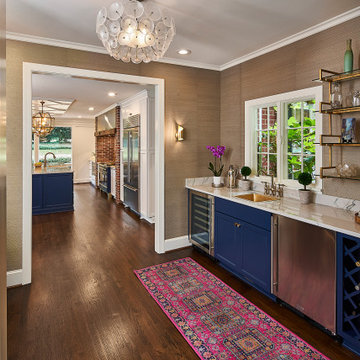
The cased opening between the new kitchen and scullery matches the opening between the scullery and formal dining room. Crisp white trim pops against the greek key grasscloth wallcovering.
© Lassiter Photography **Any product tags listed as “related,” “similar,” or “sponsored” are done so by Houzz and are not the actual products specified. They have not been approved by, nor are they endorsed by ReVision Design/Remodeling.**
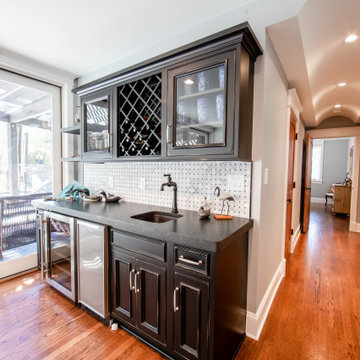
Finished basement with deluxe wet bar leads out to pool deck with wall of sliding glass doors.
Idéer för en stor maritim svarta parallell hemmabar, med en undermonterad diskho, luckor med infälld panel, svarta skåp, bänkskiva i kvartsit, vitt stänkskydd, stänkskydd i marmor, mellanmörkt trägolv och brunt golv
Idéer för en stor maritim svarta parallell hemmabar, med en undermonterad diskho, luckor med infälld panel, svarta skåp, bänkskiva i kvartsit, vitt stänkskydd, stänkskydd i marmor, mellanmörkt trägolv och brunt golv
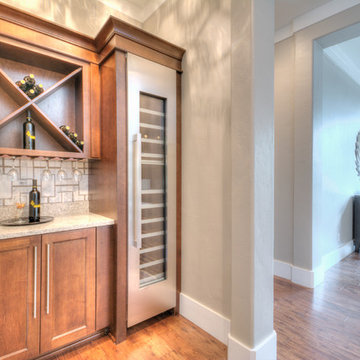
Idéer för att renovera en stor vintage linjär hemmabar med vask, med luckor med infälld panel, skåp i ljust trä, bänkskiva i kvartsit, vitt stänkskydd, stänkskydd i keramik och mellanmörkt trägolv
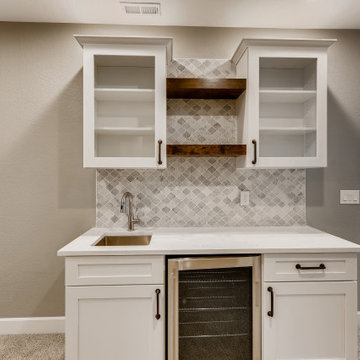
This beautiful basement has gray walls with medium sized white trim. The flooring is nylon carpet in a speckled white coloring. The windows have a white frame with a medium sized, white, wooden window sill. The wet bar has white recessed panels with black metallic handles. In between the two cabinets is a stainless steel drink cooler. The countertop is a white, quartz fitted with an undermounted sink equipped with a stainless steel faucet. Above the wet bar are two white, wooden cabinets with glass recessed panels and black metallic handles. Connecting the two upper cabinets are two wooden, floating shelves with a dark brown stain. The wet bar backsplash is a white and gray ceramic tile laid in a mosaic style that runs up the wall between the cabinets.
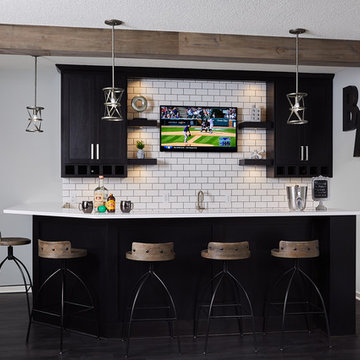
Inspiration för en liten industriell l-formad hemmabar med vask, med en undermonterad diskho, luckor med infälld panel, svarta skåp, bänkskiva i kvartsit, vitt stänkskydd, stänkskydd i tunnelbanekakel, mörkt trägolv och brunt golv
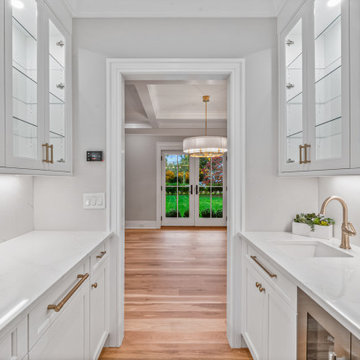
Custom kitchen and butler's pantry for this newly constructed home with reeded detail on kitchen island and two toned wood hood
Idéer för att renovera en stor vintage l-formad hemmabar med vask, med en undermonterad diskho, luckor med infälld panel, vita skåp, bänkskiva i kvartsit, stänkskydd i sten och ljust trägolv
Idéer för att renovera en stor vintage l-formad hemmabar med vask, med en undermonterad diskho, luckor med infälld panel, vita skåp, bänkskiva i kvartsit, stänkskydd i sten och ljust trägolv
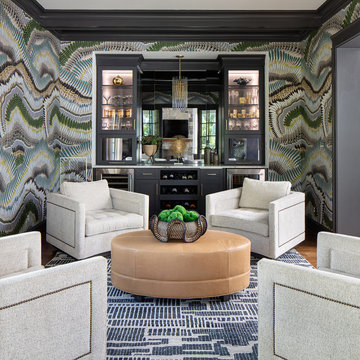
This is one of the prime adult hang out rooms in the house with the cozy swivel chairs and bold wallpaper. We designed the bar area with custom cabinetry in the Sherwin Williams Iron Ore color. Iron Ore is also carried onto the trim and ceiling beams.
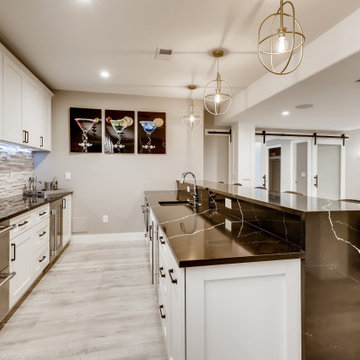
A beautiful modern styled, galley, wet bar with a black, quartz, infinity countertop and recessed panel, white cabinets with black metallic handles. The wet bar has stainless steel appliances and a stainless steel undermount sink. The flooring is a gray wood vinyl and the walls are gray with large white trim. The back wall consists of white stone slabs that turn into the backsplash for the wet bar area. Above the wet bar are bronze/gold decorative light fixtures.
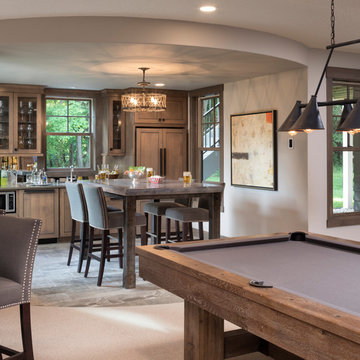
Landmark Photography
Exempel på en stor klassisk u-formad hemmabar med vask, med en nedsänkt diskho, luckor med infälld panel, bruna skåp, bänkskiva i kvartsit, spegel som stänkskydd, klinkergolv i porslin och grått golv
Exempel på en stor klassisk u-formad hemmabar med vask, med en nedsänkt diskho, luckor med infälld panel, bruna skåp, bänkskiva i kvartsit, spegel som stänkskydd, klinkergolv i porslin och grått golv
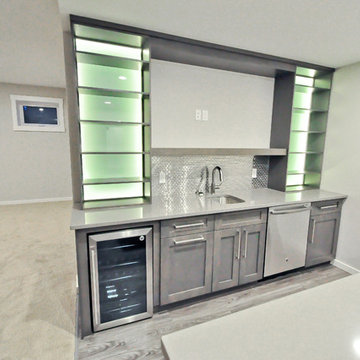
Nicole Reid Photography
Inspiration för en funkis u-formad hemmabar med vask, med en undermonterad diskho, luckor med infälld panel, grå skåp, bänkskiva i kvartsit, grått stänkskydd, stänkskydd i metallkakel och mellanmörkt trägolv
Inspiration för en funkis u-formad hemmabar med vask, med en undermonterad diskho, luckor med infälld panel, grå skåp, bänkskiva i kvartsit, grått stänkskydd, stänkskydd i metallkakel och mellanmörkt trägolv
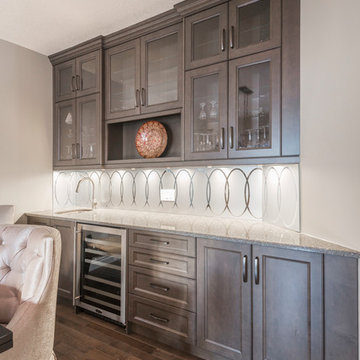
Inspiration för klassiska hemmabarer, med luckor med infälld panel, vita skåp, bänkskiva i kvartsit, brunt stänkskydd och ljust trägolv
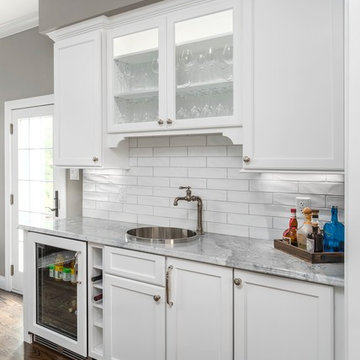
Inspiration för en mellanstor grå linjär grått hemmabar med vask, med vitt stänkskydd, stänkskydd i tunnelbanekakel, mörkt trägolv, brunt golv, en nedsänkt diskho, luckor med infälld panel, vita skåp och bänkskiva i kvartsit
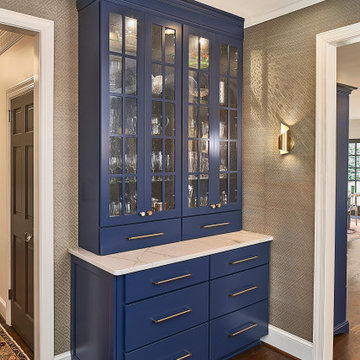
Across from the wet bar, a customized pantry cabinet for stemware and serving pieces keeps things organized while also decroative.
© Lassiter Photography **Any product tags listed as “related,” “similar,” or “sponsored” are done so by Houzz and are not the actual products specified. They have not been approved by, nor are they endorsed by ReVision Design/Remodeling.**

From the initial meeting, a space for bar glasses and a serving area was requested by the client when they entertain their friends and family. Their last kitchen lacked a space for sterling silver ware, placemats and tablecloths. The soft close drawers with full extension allow for easy access to her most precious possessions. The quartzite countertops and back splash create a beautiful ambience and allow for ease when using this space as a bar or serving area. The glasses will show center stage behind the seeded glass doors and glass shelves with Led puck lights. The dark coffee bean stain blends beautifully with the dark custom blend stain on the floors. The second phase of this project will be new furnishings for the living room that accompanies this beautiful new kitchen and will add various shades of dark finishes.
Design Connection, Inc. provided- Kitchen design, space planning, elevations, tile, plumbing, cabinet design, counter top selections, bar stools, and installation of all products including project management.
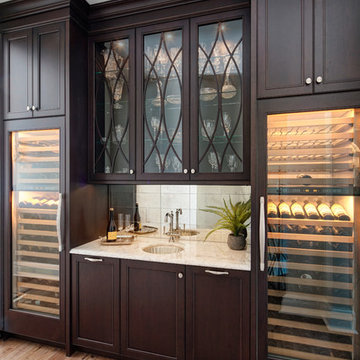
Photography by Eric Hausman
Inspiration för en mellanstor vintage vita linjär vitt hemmabar med vask, med en undermonterad diskho, luckor med infälld panel, skåp i mörkt trä, bänkskiva i kvartsit, spegel som stänkskydd, mellanmörkt trägolv och brunt golv
Inspiration för en mellanstor vintage vita linjär vitt hemmabar med vask, med en undermonterad diskho, luckor med infälld panel, skåp i mörkt trä, bänkskiva i kvartsit, spegel som stänkskydd, mellanmörkt trägolv och brunt golv

Old world charm, modern styles and color with this craftsman styled kitchen. Plank parquet wood flooring is porcelain tile throughout the bar, kitchen and laundry areas. Marble mosaic behind the range. Featuring white painted cabinets with 2 islands, one island is the bar with glass cabinetry above, and hanging glasses. On the middle island, a complete large natural pine slab, with lighting pendants over both. Laundry room has a folding counter backed by painted tonque and groove planks, as well as a built in seat with storage on either side. Lots of natural light filters through this beautiful airy space, as the windows reach the white quartzite counters.
Project Location: Santa Barbara, California. Project designed by Maraya Interior Design. From their beautiful resort town of Ojai, they serve clients in Montecito, Hope Ranch, Malibu, Westlake and Calabasas, across the tri-county areas of Santa Barbara, Ventura and Los Angeles, south to Hidden Hills- north through Solvang and more.
Vance Simms, Contractor
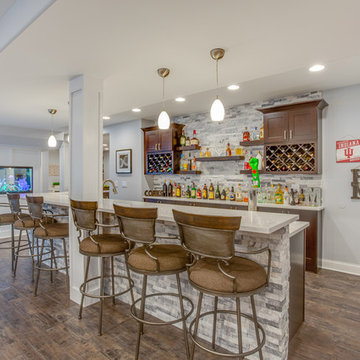
Inspiration för en stor vintage vita l-formad vitt hemmabar med vask, med en undermonterad diskho, luckor med infälld panel, vita skåp, bänkskiva i kvartsit, grått stänkskydd, stänkskydd i stenkakel, laminatgolv och brunt golv
Hemmabar, med luckor med infälld panel och bänkskiva i kvartsit
5