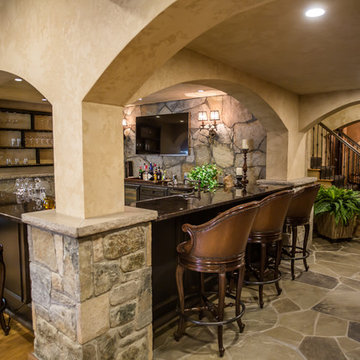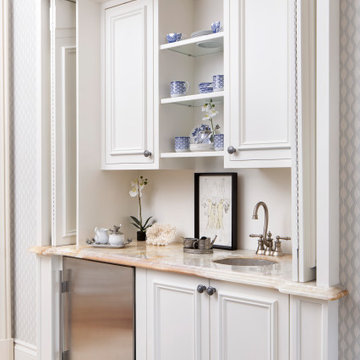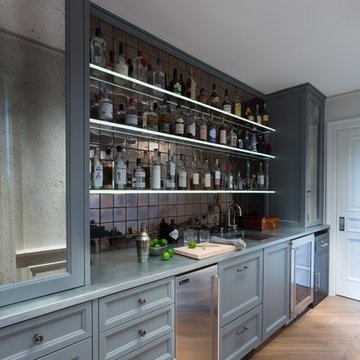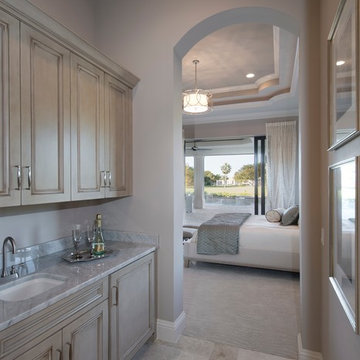Hemmabar, med luckor med infälld panel och beiget golv
Sortera efter:
Budget
Sortera efter:Populärt i dag
1 - 20 av 397 foton
Artikel 1 av 3

Alyssa Lee Photography
Bild på en vintage grå linjär grått hemmabar, med vita skåp, stänkskydd i keramik, luckor med infälld panel, grönt stänkskydd, ljust trägolv och beiget golv
Bild på en vintage grå linjär grått hemmabar, med vita skåp, stänkskydd i keramik, luckor med infälld panel, grönt stänkskydd, ljust trägolv och beiget golv

The 100-year old home’s kitchen was old and just didn’t function well. A peninsula in the middle of the main part of the kitchen blocked the path from the back door. This forced the homeowners to mostly use an odd, U-shaped corner of the kitchen.
Design objectives:
-Add an island
-Wow-factor design
-Incorporate arts and crafts with a touch of Mid-century modern style
-Allow for a better work triangle when cooking
-Create a seamless path coming into the home from the backdoor
-Make all the countertops in the space 36” high (the old kitchen had different base cabinet heights)
Design challenges to be solved:
-Island design
-Where to place the sink and dishwasher
-The family’s main entrance into the home is a back door located within the kitchen space. Samantha needed to find a way to make an unobstructed path through the kitchen to the outside
-A large eating area connected to the kitchen felt slightly misplaced – Samantha wanted to bring the kitchen and materials more into this area
-The client does not like appliance garages/cabinets to the counter. The more countertop space, the better!
Design solutions:
-Adding the right island made all the difference! Now the family has a couple of seats within the kitchen space. -Multiple walkways facilitate traffic flow.
-Multiple pantry cabinets (both shallow and deep) are placed throughout the space. A couple of pantry cabinets were even added to the back door wall and wrap around into the breakfast nook to give the kitchen a feel of extending into the adjoining eating area.
-Upper wall cabinets with clear glass offer extra lighting and the opportunity for the client to display her beautiful vases and plates. They add and an airy feel to the space.
-The kitchen had two large existing windows that were ideal for a sink placement. The window closest to the back door made the most sense due to the fact that the other window was in the corner. Now that the sink had a place, we needed to worry about the dishwasher. Samantha didn’t want the dishwasher to be in the way of people coming in the back door – it’s now in the island right across from the sink.
-The homeowners love Motawi Tile. Some fantastic pieces are placed within the backsplash throughout the kitchen. -Larger tiles with borders make for nice accent pieces over the rangetop and by the bar/beverage area.
-The adjacent area for eating is a gorgeous nook with massive windows. We added a built-in furniture-style banquette with additional lower storage cabinets in the same finish. It’s a great way to connect and blend the two areas into what now feels like one big space!

Lantlig inredning av en mellanstor grå u-formad grått hemmabar med stolar, med luckor med infälld panel, spegel som stänkskydd, ljust trägolv, beiget golv, svarta skåp och bänkskiva i kvarts

Idéer för en mellanstor klassisk grå linjär hemmabar med vask, med en undermonterad diskho, luckor med infälld panel, skåp i mörkt trä, granitbänkskiva, flerfärgad stänkskydd, stänkskydd i mosaik, heltäckningsmatta och beiget golv

Idéer för en klassisk svarta hemmabar med vask, med en undermonterad diskho, luckor med infälld panel, svarta skåp, vitt stänkskydd, stänkskydd i marmor, ljust trägolv och beiget golv

Idéer för en mellanstor klassisk vita linjär hemmabar med vask, med en undermonterad diskho, luckor med infälld panel, blå skåp, bänkskiva i kvarts, ljust trägolv och beiget golv

Bob Narod
Bild på en vintage bruna parallell brunt hemmabar med stolar, med luckor med infälld panel, skåp i mörkt trä, brunt stänkskydd och beiget golv
Bild på en vintage bruna parallell brunt hemmabar med stolar, med luckor med infälld panel, skåp i mörkt trä, brunt stänkskydd och beiget golv

Bild på en vintage beige l-formad beige hemmabar med vask, med en undermonterad diskho, luckor med infälld panel, grå skåp, beige stänkskydd, klinkergolv i keramik och beiget golv

Yetta Reid
Medelhavsstil inredning av en mellanstor u-formad hemmabar med stolar, med en undermonterad diskho, luckor med infälld panel, svarta skåp, grått stänkskydd, ljust trägolv och beiget golv
Medelhavsstil inredning av en mellanstor u-formad hemmabar med stolar, med en undermonterad diskho, luckor med infälld panel, svarta skåp, grått stänkskydd, ljust trägolv och beiget golv

Martha O'Hara Interiors, Interior Design | L. Cramer Builders + Remodelers, Builder | Troy Thies, Photography | Shannon Gale, Photo Styling
Please Note: All “related,” “similar,” and “sponsored” products tagged or listed by Houzz are not actual products pictured. They have not been approved by Martha O’Hara Interiors nor any of the professionals credited. For information about our work, please contact design@oharainteriors.com.

Interior Designer: Simons Design Studio
Builder: Magleby Construction
Photography: Allison Niccum
Inspiration för lantliga linjära vitt hemmabarer med vask, med en undermonterad diskho, luckor med infälld panel, vita skåp, beige stänkskydd, heltäckningsmatta och beiget golv
Inspiration för lantliga linjära vitt hemmabarer med vask, med en undermonterad diskho, luckor med infälld panel, vita skåp, beige stänkskydd, heltäckningsmatta och beiget golv

Inspiration för en stor funkis parallell hemmabar med stolar, med en undermonterad diskho, luckor med infälld panel, skåp i mörkt trä, bänkskiva i kvarts, flerfärgad stänkskydd, stänkskydd i mosaik, klinkergolv i keramik och beiget golv

This coffee bar is on the second floor outside of the master suite. It allows the homeowner to prepare coffee 1st thing in the morning before heading downstairs. It is the luxury of the highest level, function and convenience.

Inspiration för maritima vitt hemmabarer med vask, med en undermonterad diskho, luckor med infälld panel, grå skåp, stänkskydd i trä, ljust trägolv och beiget golv

David Duncan Livingston
Klassisk inredning av en linjär hemmabar med vask, med en undermonterad diskho, luckor med infälld panel, blå skåp, mellanmörkt trägolv och beiget golv
Klassisk inredning av en linjär hemmabar med vask, med en undermonterad diskho, luckor med infälld panel, blå skåp, mellanmörkt trägolv och beiget golv

In the original residence, the kitchen occupied this space. With the addition to house the kitchen, our architects designed a butler's pantry for this space with extensive storage. The exposed beams and wide-plan wood flooring extends throughout this older portion of the structure.

Bild på en mellanstor medelhavsstil linjär hemmabar med vask, med en undermonterad diskho, luckor med infälld panel, beige skåp och beiget golv

Un progetto che fonde materiali e colori naturali ad una vista ed una location cittadina, un mix di natura ed urbano, due realtà spesso in contrasto ma che trovano un equilibrio in questo luogo.
Jungle perchè abbiamo volutamente inserito le piante come protagoniste del progetto. Un verde che non solo è ecosostenibile, ma ha poca manutenzione e non crea problematiche funzionali. Le troviamo non solo nei vasi, ma abbiamo creato una sorta di bosco verticale che riempie lo spazio oltre ad avere funzione estetica.
In netto contrasto a tutto questo verde, troviamo uno stile a tratti “Minimal Chic” unito ad un “Industrial”. Li potete riconoscere nell’utilizzo del tessuto per divanetti e sedute, che però hanno una struttura metallica tubolari, in tinta Champagne Semilucido.
Grande attenzione per la privacy, che è stata ricavata creando delle vere e proprie barriere di verde tra i tavoli. Questo progetto infatti ha come obiettivo quello di creare uno spazio rilassante all’interno del caos di una città, una location dove potersi rilassare dopo una giornata di intenso lavoro con una spettacolare vista sulla città.

A close up view of the family room's bar cabinetry details.
Exempel på en mellanstor medelhavsstil vita parallell vitt hemmabar, med luckor med infälld panel, skåp i mellenmörkt trä, marmorbänkskiva, blått stänkskydd, stänkskydd i marmor, klinkergolv i terrakotta och beiget golv
Exempel på en mellanstor medelhavsstil vita parallell vitt hemmabar, med luckor med infälld panel, skåp i mellenmörkt trä, marmorbänkskiva, blått stänkskydd, stänkskydd i marmor, klinkergolv i terrakotta och beiget golv

Bild på en stor vintage vita parallell vitt hemmabar med vask, med en undermonterad diskho, luckor med infälld panel, skåp i mellenmörkt trä, bänkskiva i kvarts, vitt stänkskydd, stänkskydd i keramik, ljust trägolv och beiget golv
Hemmabar, med luckor med infälld panel och beiget golv
1