Hemmabar, med luckor med infälld panel och grå skåp
Sortera efter:
Budget
Sortera efter:Populärt i dag
161 - 180 av 494 foton
Artikel 1 av 3
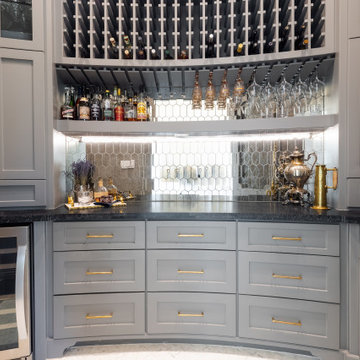
Inspiration för en mellanstor eklektisk svarta linjär svart hemmabar, med luckor med infälld panel och grå skåp
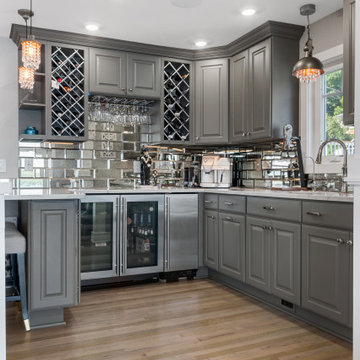
Practically every aspect of this home was worked on by the time we completed remodeling this Geneva lakefront property. We added an addition on top of the house in order to make space for a lofted bunk room and bathroom with tiled shower, which allowed additional accommodations for visiting guests. This house also boasts five beautiful bedrooms including the redesigned master bedroom on the second level.
The main floor has an open concept floor plan that allows our clients and their guests to see the lake from the moment they walk in the door. It is comprised of a large gourmet kitchen, living room, and home bar area, which share white and gray color tones that provide added brightness to the space. The level is finished with laminated vinyl plank flooring to add a classic feel with modern technology.
When looking at the exterior of the house, the results are evident at a single glance. We changed the siding from yellow to gray, which gave the home a modern, classy feel. The deck was also redone with composite wood decking and cable railings. This completed the classic lake feel our clients were hoping for. When the project was completed, we were thrilled with the results!
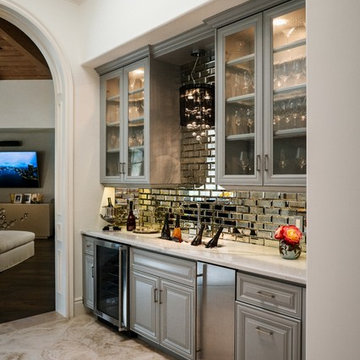
Tina Kuhlmann - Primrose Designs
Location: Rancho Santa Fe, CA, USA
Luxurious French inspired master bedroom nestled in Rancho Santa Fe with intricate details and a soft yet sophisticated palette. Photographed by John Lennon Photography https://www.primrosedi.com
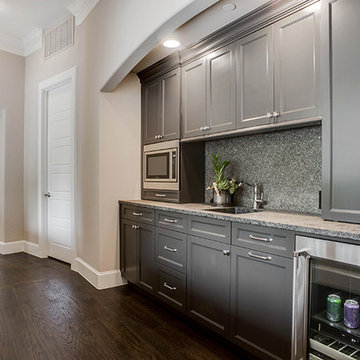
Idéer för en mellanstor klassisk grå linjär hemmabar med vask, med en undermonterad diskho, luckor med infälld panel, grå skåp, granitbänkskiva, grått stänkskydd, stänkskydd i sten, mörkt trägolv och brunt golv
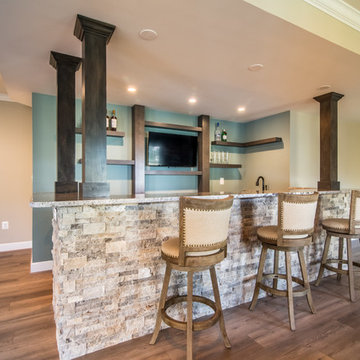
Visit Our State Of The Art Showrooms!
New Fairfax Location:
3891 Pickett Road #001
Fairfax, VA 22031
Leesburg Location:
12 Sycolin Rd SE,
Leesburg, VA 20175
Renee Alexander Photography
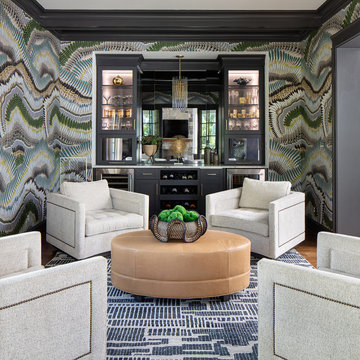
This is one of the prime adult hang out rooms in the house with the cozy swivel chairs and bold wallpaper. We designed the bar area with custom cabinetry in the Sherwin Williams Iron Ore color. Iron Ore is also carried onto the trim and ceiling beams.

Builder: Brad DeHaan Homes
Photographer: Brad Gillette
Every day feels like a celebration in this stylish design that features a main level floor plan perfect for both entertaining and convenient one-level living. The distinctive transitional exterior welcomes friends and family with interesting peaked rooflines, stone pillars, stucco details and a symmetrical bank of windows. A three-car garage and custom details throughout give this compact home the appeal and amenities of a much-larger design and are a nod to the Craftsman and Mediterranean designs that influenced this updated architectural gem. A custom wood entry with sidelights match the triple transom windows featured throughout the house and echo the trim and features seen in the spacious three-car garage. While concentrated on one main floor and a lower level, there is no shortage of living and entertaining space inside. The main level includes more than 2,100 square feet, with a roomy 31 by 18-foot living room and kitchen combination off the central foyer that’s perfect for hosting parties or family holidays. The left side of the floor plan includes a 10 by 14-foot dining room, a laundry and a guest bedroom with bath. To the right is the more private spaces, with a relaxing 11 by 10-foot study/office which leads to the master suite featuring a master bath, closet and 13 by 13-foot sleeping area with an attractive peaked ceiling. The walkout lower level offers another 1,500 square feet of living space, with a large family room, three additional family bedrooms and a shared bath.
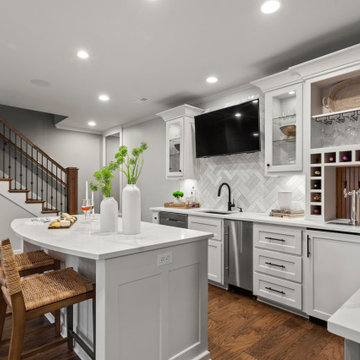
Exempel på en mycket stor klassisk vita l-formad vitt hemmabar med vask, med en undermonterad diskho, luckor med infälld panel, grå skåp, bänkskiva i kvarts, grått stänkskydd, stänkskydd i porslinskakel, mellanmörkt trägolv och brunt golv
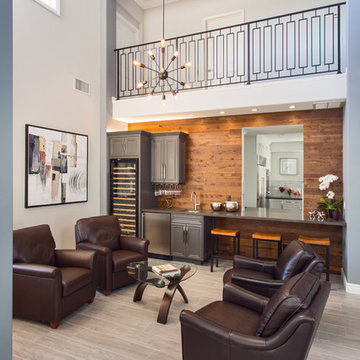
A rejuvenation project of the entire first floor of approx. 1700sq.
The kitchen was completely redone and redesigned with relocation of all major appliances, construction of a new functioning island and creating a more open and airy feeling in the space.
A "window" was opened from the kitchen to the living space to create a connection and practical work area between the kitchen and the new home bar lounge that was constructed in the living space.
New dramatic color scheme was used to create a "grandness" felling when you walk in through the front door and accent wall to be designated as the TV wall.
The stairs were completely redesigned from wood banisters and carpeted steps to a minimalistic iron design combining the mid-century idea with a bit of a modern Scandinavian look.
The old family room was repurposed to be the new official dinning area with a grand buffet cabinet line, dramatic light fixture and a new minimalistic look for the fireplace with 3d white tiles.
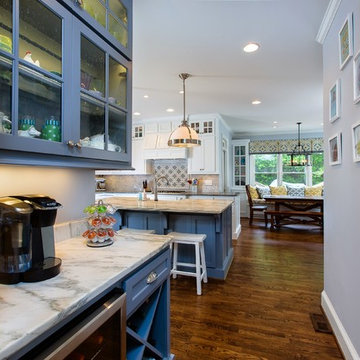
A Morning Coffee Bar
Inspiration för små klassiska linjära hemmabarer med vask, med en undermonterad diskho, luckor med infälld panel, grå skåp, marmorbänkskiva och mellanmörkt trägolv
Inspiration för små klassiska linjära hemmabarer med vask, med en undermonterad diskho, luckor med infälld panel, grå skåp, marmorbänkskiva och mellanmörkt trägolv
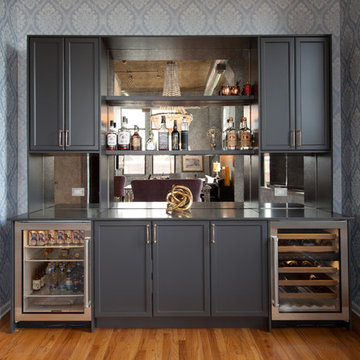
Bild på en mellanstor eklektisk grå linjär grått hemmabar, med luckor med infälld panel, grå skåp, bänkskiva i kvarts, grått stänkskydd, spegel som stänkskydd, ljust trägolv och brunt golv
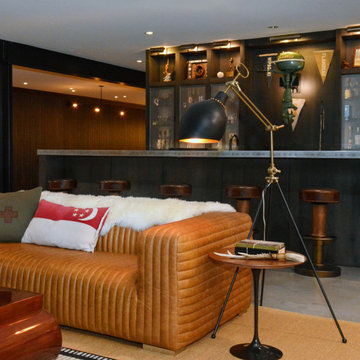
The rustic refinement of the first floor gives way to all out fun and entertainment below grade. Two full-length automated bowling lanes, vintage pinball in the arcade, and a place for friends to gather at the long zinc bar. The built-in cabinetry is constructed with a combination of perforated metal doors and open display, showing off the owner’s collection artifacts and objects of family lore.
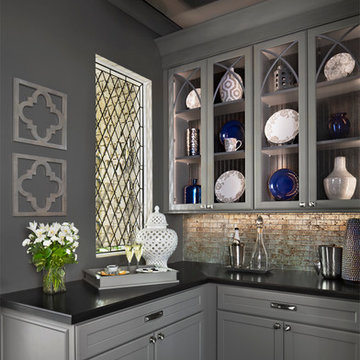
Dura Supreme, Crestwood, Square Inset Arcadia Panel in custom Paint and Glaze Formulated for Cranbrook Homes. Photos courtesy of Cranbrook Homes. Photography by Beth Singer.
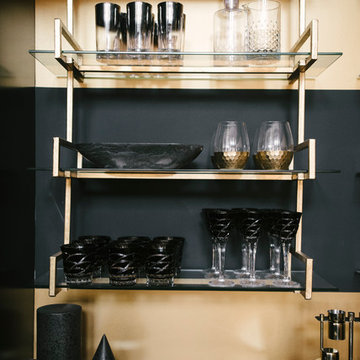
Inredning av en modern mellanstor vita linjär vitt hemmabar med vask, med en undermonterad diskho, luckor med infälld panel, grå skåp, marmorbänkskiva, gult stänkskydd, stänkskydd i metallkakel, marmorgolv och flerfärgat golv
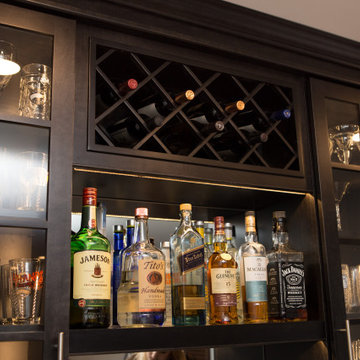
Wet bar storage featuring a wine rack and glass-front cabinetry.
Klassisk inredning av en stor flerfärgade linjär flerfärgat hemmabar med vask, med en undermonterad diskho, luckor med infälld panel, grå skåp, granitbänkskiva, spegel som stänkskydd, laminatgolv och brunt golv
Klassisk inredning av en stor flerfärgade linjär flerfärgat hemmabar med vask, med en undermonterad diskho, luckor med infälld panel, grå skåp, granitbänkskiva, spegel som stänkskydd, laminatgolv och brunt golv
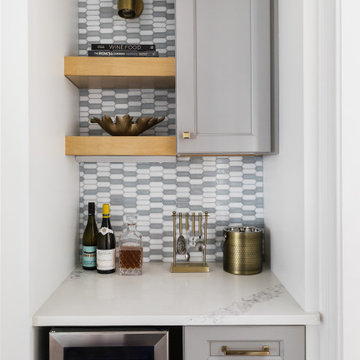
Foto på en mellanstor vintage vita linjär hemmabar, med luckor med infälld panel, grå skåp, bänkskiva i kvarts, grått stänkskydd, stänkskydd i mosaik, mörkt trägolv och brunt golv
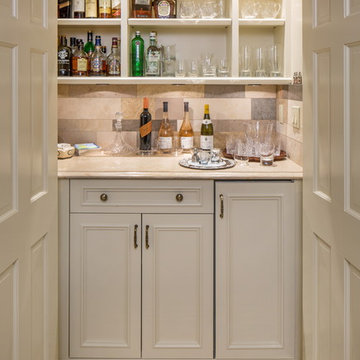
Foto på en liten vintage linjär hemmabar, med luckor med infälld panel, granitbänkskiva, beige stänkskydd, stänkskydd i stenkakel, heltäckningsmatta och grå skåp
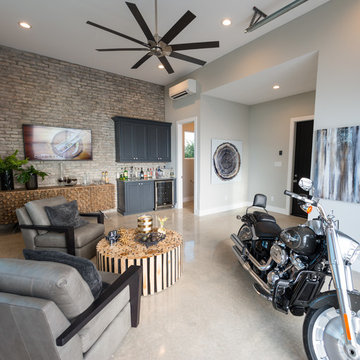
Idéer för en grå linjär hemmabar med vask, med en undermonterad diskho, luckor med infälld panel, grå skåp, bänkskiva i koppar, brunt stänkskydd, stänkskydd i tegel, betonggolv och beiget golv
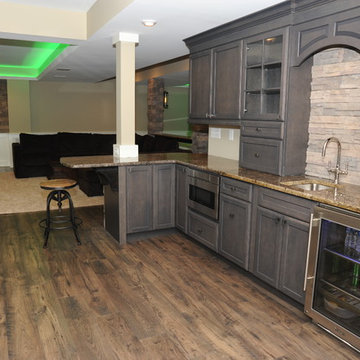
Foto på en stor vintage l-formad hemmabar med stolar, med en undermonterad diskho, luckor med infälld panel, grå skåp, granitbänkskiva, beige stänkskydd, stänkskydd i stenkakel, mörkt trägolv och brunt golv
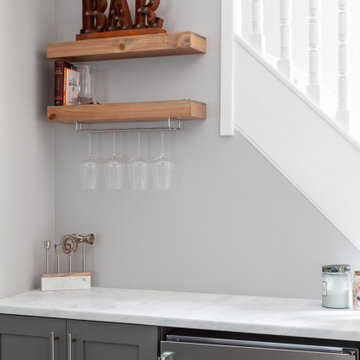
Inspiration för en liten funkis vita linjär vitt hemmabar, med luckor med infälld panel, grå skåp och grått stänkskydd
Hemmabar, med luckor med infälld panel och grå skåp
9