Hemmabar, med luckor med infälld panel och skåp i mellenmörkt trä
Sortera efter:
Budget
Sortera efter:Populärt i dag
1 - 20 av 548 foton
Artikel 1 av 3

Picture Perfect House
Inspiration för mellanstora klassiska linjära svart hemmabarer med vask, med vitt stänkskydd, stänkskydd i trä, svart golv, skåp i mellenmörkt trä, en undermonterad diskho, luckor med infälld panel, bänkskiva i täljsten och skiffergolv
Inspiration för mellanstora klassiska linjära svart hemmabarer med vask, med vitt stänkskydd, stänkskydd i trä, svart golv, skåp i mellenmörkt trä, en undermonterad diskho, luckor med infälld panel, bänkskiva i täljsten och skiffergolv

A close up view of the family room's bar cabinetry details.
Exempel på en mellanstor medelhavsstil vita parallell vitt hemmabar, med luckor med infälld panel, skåp i mellenmörkt trä, marmorbänkskiva, blått stänkskydd, stänkskydd i marmor, klinkergolv i terrakotta och beiget golv
Exempel på en mellanstor medelhavsstil vita parallell vitt hemmabar, med luckor med infälld panel, skåp i mellenmörkt trä, marmorbänkskiva, blått stänkskydd, stänkskydd i marmor, klinkergolv i terrakotta och beiget golv

Joshua Caldwell
Bild på en stor rustik bruna u-formad brunt hemmabar med stolar, med skåp i mellenmörkt trä, luckor med infälld panel, grått stänkskydd, mellanmörkt trägolv och brunt golv
Bild på en stor rustik bruna u-formad brunt hemmabar med stolar, med skåp i mellenmörkt trä, luckor med infälld panel, grått stänkskydd, mellanmörkt trägolv och brunt golv
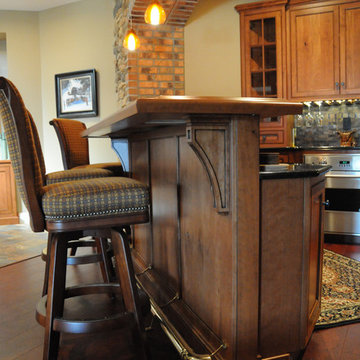
This photo reveals the foot rail at the bottom of the bar, and also does a fantastic job of displaying some of the details in the bar.
Idéer för en stor klassisk u-formad hemmabar med stolar, med en undermonterad diskho, luckor med infälld panel, skåp i mellenmörkt trä, bänkskiva i koppar och mörkt trägolv
Idéer för en stor klassisk u-formad hemmabar med stolar, med en undermonterad diskho, luckor med infälld panel, skåp i mellenmörkt trä, bänkskiva i koppar och mörkt trägolv

Exempel på en modern flerfärgade flerfärgat hemmabar, med luckor med infälld panel, bänkskiva i kvartsit, mellanmörkt trägolv, skåp i mellenmörkt trä och spegel som stänkskydd

Alise O'Brien Photography
Inredning av en klassisk vita parallell vitt hemmabar med stolar, med luckor med infälld panel, skåp i mellenmörkt trä, brunt stänkskydd, stänkskydd i trä, mellanmörkt trägolv och brunt golv
Inredning av en klassisk vita parallell vitt hemmabar med stolar, med luckor med infälld panel, skåp i mellenmörkt trä, brunt stänkskydd, stänkskydd i trä, mellanmörkt trägolv och brunt golv
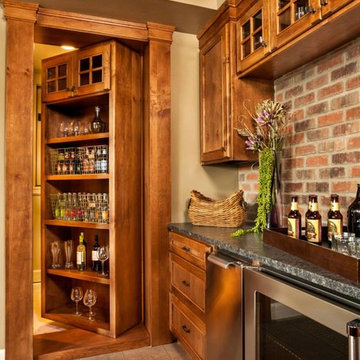
Blackstone Edge Photography
Idéer för stora rustika parallella hemmabarer med stolar, med luckor med infälld panel, skåp i mellenmörkt trä, granitbänkskiva och flerfärgad stänkskydd
Idéer för stora rustika parallella hemmabarer med stolar, med luckor med infälld panel, skåp i mellenmörkt trä, granitbänkskiva och flerfärgad stänkskydd

The 100-year old home’s kitchen was old and just didn’t function well. A peninsula in the middle of the main part of the kitchen blocked the path from the back door. This forced the homeowners to mostly use an odd, U-shaped corner of the kitchen.
Design objectives:
-Add an island
-Wow-factor design
-Incorporate arts and crafts with a touch of Mid-century modern style
-Allow for a better work triangle when cooking
-Create a seamless path coming into the home from the backdoor
-Make all the countertops in the space 36” high (the old kitchen had different base cabinet heights)
Design challenges to be solved:
-Island design
-Where to place the sink and dishwasher
-The family’s main entrance into the home is a back door located within the kitchen space. Samantha needed to find a way to make an unobstructed path through the kitchen to the outside
-A large eating area connected to the kitchen felt slightly misplaced – Samantha wanted to bring the kitchen and materials more into this area
-The client does not like appliance garages/cabinets to the counter. The more countertop space, the better!
Design solutions:
-Adding the right island made all the difference! Now the family has a couple of seats within the kitchen space. -Multiple walkways facilitate traffic flow.
-Multiple pantry cabinets (both shallow and deep) are placed throughout the space. A couple of pantry cabinets were even added to the back door wall and wrap around into the breakfast nook to give the kitchen a feel of extending into the adjoining eating area.
-Upper wall cabinets with clear glass offer extra lighting and the opportunity for the client to display her beautiful vases and plates. They add and an airy feel to the space.
-The kitchen had two large existing windows that were ideal for a sink placement. The window closest to the back door made the most sense due to the fact that the other window was in the corner. Now that the sink had a place, we needed to worry about the dishwasher. Samantha didn’t want the dishwasher to be in the way of people coming in the back door – it’s now in the island right across from the sink.
-The homeowners love Motawi Tile. Some fantastic pieces are placed within the backsplash throughout the kitchen. -Larger tiles with borders make for nice accent pieces over the rangetop and by the bar/beverage area.
-The adjacent area for eating is a gorgeous nook with massive windows. We added a built-in furniture-style banquette with additional lower storage cabinets in the same finish. It’s a great way to connect and blend the two areas into what now feels like one big space!

A hill country farmhouse at 3,181 square feet and situated in the Texas hill country of New Braunfels, in the neighborhood of Copper Ridge, with only a fifteen minute drive north to Canyon Lake. Three key features to the exterior are the use of board and batten walls, reclaimed brick, and exposed rafter tails. On the inside it’s the wood beams, reclaimed wood wallboards, and tile wall accents that catch the eye around every corner of this three-bedroom home. Windows across each side flood the large kitchen and great room with natural light, offering magnificent views out both the front and the back of the home.

We are so excited to share the finished photos of this year's Homearama we were lucky to be a part of thanks to G.A. White Homes. This space uses Marsh Furniture's Apex door style to create a uniquely clean and modern living space. The Apex door style is very minimal making it the perfect cabinet to showcase statement pieces like the brick in this kitchen.
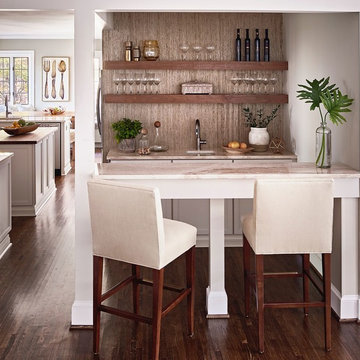
Kitchen Renovation & Wet Bar design
Idéer för små funkis linjära hemmabarer med vask, med en undermonterad diskho, skåp i mellenmörkt trä, beige stänkskydd, mörkt trägolv, brunt golv och luckor med infälld panel
Idéer för små funkis linjära hemmabarer med vask, med en undermonterad diskho, skåp i mellenmörkt trä, beige stänkskydd, mörkt trägolv, brunt golv och luckor med infälld panel
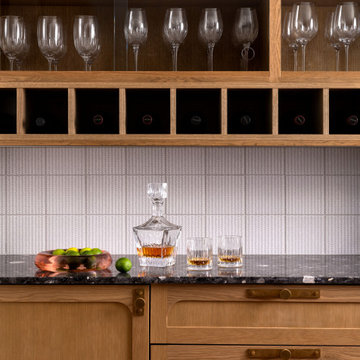
Midcentury home bar with medium wood built-ins.
Inspiration för klassiska linjära svart hemmabarer, med luckor med infälld panel, skåp i mellenmörkt trä och vitt stänkskydd
Inspiration för klassiska linjära svart hemmabarer, med luckor med infälld panel, skåp i mellenmörkt trä och vitt stänkskydd
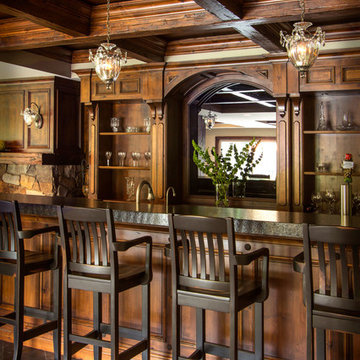
Burano Leathered Granite - Kitchen Countertops
Idéer för en stor rustik hemmabar med stolar, med luckor med infälld panel, granitbänkskiva, skåp i mellenmörkt trä och grått golv
Idéer för en stor rustik hemmabar med stolar, med luckor med infälld panel, granitbänkskiva, skåp i mellenmörkt trä och grått golv
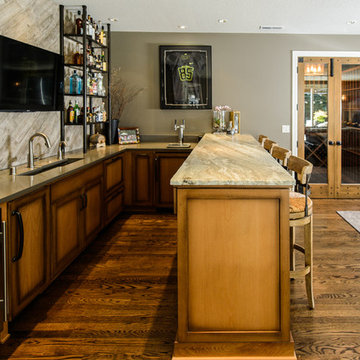
Quartz and textured granite countertops provide a sophisticated feel while allowing for ease of maintenance after those late night poker parties. A retractable exterior door system can be fully-pocketed to provide great integration of the indoor & outdoor spaces.

The decadent “juice room” is our client’s favorite entertaining space off the kitchen, with an awning window for service to the grilling area beyond and ample refrigeration, storage and serving space for mixing delicious concoctions. Photography by Chris Murray Productions
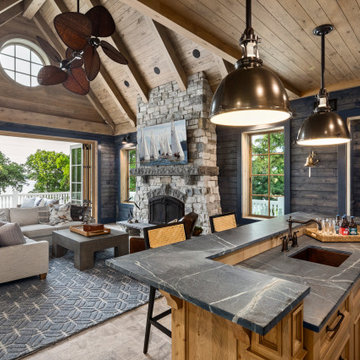
2021 Artisan Home Tour
Builder: Stonewood, LLC
Photo: Landmark Photography
Have questions about this home? Please reach out to the builder listed above to learn more.

Traditional beachfront living with luxury home automation bar and wine room.
Inspiration för mycket stora klassiska linjära beige hemmabarer med vask, med skåp i mellenmörkt trä, marmorbänkskiva, mellanmörkt trägolv, brunt golv, en undermonterad diskho, luckor med infälld panel och spegel som stänkskydd
Inspiration för mycket stora klassiska linjära beige hemmabarer med vask, med skåp i mellenmörkt trä, marmorbänkskiva, mellanmörkt trägolv, brunt golv, en undermonterad diskho, luckor med infälld panel och spegel som stänkskydd
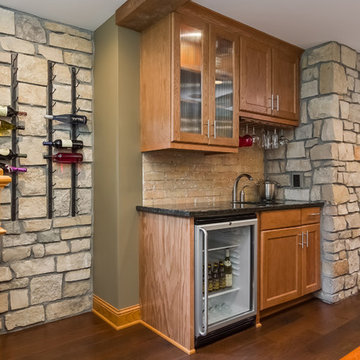
Basement Walk-up Bar with stone wall accent, wine rack and hard wood floors. ©Finished Basement Company
Inspiration för en mellanstor vintage svarta linjär svart hemmabar med vask, med en undermonterad diskho, luckor med infälld panel, skåp i mellenmörkt trä, granitbänkskiva, beige stänkskydd, stänkskydd i tegel, mörkt trägolv och svart golv
Inspiration för en mellanstor vintage svarta linjär svart hemmabar med vask, med en undermonterad diskho, luckor med infälld panel, skåp i mellenmörkt trä, granitbänkskiva, beige stänkskydd, stänkskydd i tegel, mörkt trägolv och svart golv

Wet bar featuring black marble hexagon tile backsplash, hickory cabinets with metal mesh insets, white cabinets, black hardware, round bar sink, and mixed metal faucet.

Inspiration för stora amerikanska l-formade hemmabarer med stolar, med en undermonterad diskho, luckor med infälld panel, skåp i mellenmörkt trä, träbänkskiva, brunt stänkskydd, stänkskydd i trä och mellanmörkt trägolv
Hemmabar, med luckor med infälld panel och skåp i mellenmörkt trä
1