Hemmabar, med luckor med infälld panel och skåp i mörkt trä
Sortera efter:
Budget
Sortera efter:Populärt i dag
121 - 140 av 1 208 foton
Artikel 1 av 3
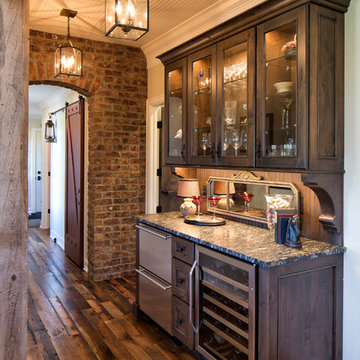
Photography: Landmark Photography
Idéer för mellanstora lantliga linjära hemmabarer med vask, med luckor med infälld panel, skåp i mörkt trä, granitbänkskiva, brunt stänkskydd och mellanmörkt trägolv
Idéer för mellanstora lantliga linjära hemmabarer med vask, med luckor med infälld panel, skåp i mörkt trä, granitbänkskiva, brunt stänkskydd och mellanmörkt trägolv
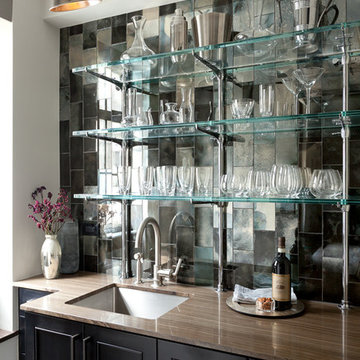
This contemporary pied-à-terre is all about compact elegance. The bedroom features dark wood floors and gray walls complemented with a single-wall dark wood floor enclosed kitchen. The small kitchen is highly functional and equipped with an undermount sink, recessed-panel cabinets, dark wood cabinets, marble countertops, a gray backsplash, and paneled appliances. The bathroom adds a light touch with marble flooring and countertops, and white walls.
---
Our interior design service area is all of New York City including the Upper East Side and Upper West Side, as well as the Hamptons, Scarsdale, Mamaroneck, Rye, Rye City, Edgemont, Harrison, Bronxville, and Greenwich CT.
For more about Darci Hether, click here: https://darcihether.com/
To learn more about this project, click here:
https://darcihether.com/portfolio/theatre-patrons-pied-terre-upper-west-side-nyc/
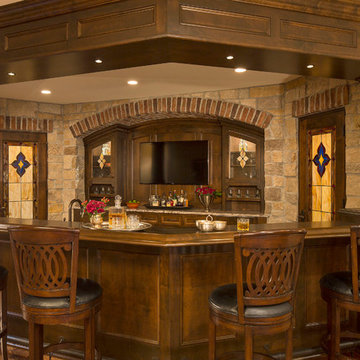
Martha O'Hara Interiors, Interior Design | Stonewood LLC, Builder | Peter Eskuche, Architect | Troy Thies Photography | Shannon Gale, Photo Styling
Idéer för en stor klassisk bruna u-formad hemmabar med stolar, med luckor med infälld panel och skåp i mörkt trä
Idéer för en stor klassisk bruna u-formad hemmabar med stolar, med luckor med infälld panel och skåp i mörkt trä
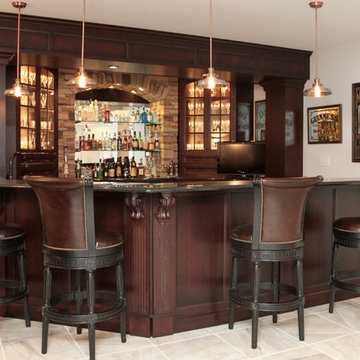
Klassisk inredning av en stor hemmabar med vask, med en undermonterad diskho, luckor med infälld panel, skåp i mörkt trä, granitbänkskiva, brunt stänkskydd, stänkskydd i glaskakel och klinkergolv i porslin
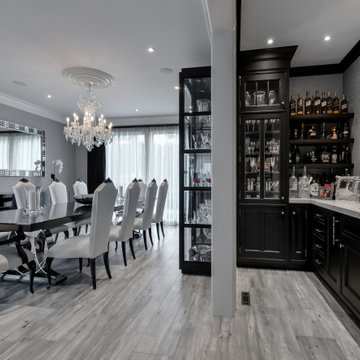
Custom Rutt Home Bar conveniently located next to the kitchen and eat-in kitchen dining area. Beautifully designed with the homeowners entertainment flair in mind. Stunning walnut cabinetry with custom silk wallpaper adorning the walls. Easy access and easy cleanup. Plenty of storage. True elegance for this family's home living.
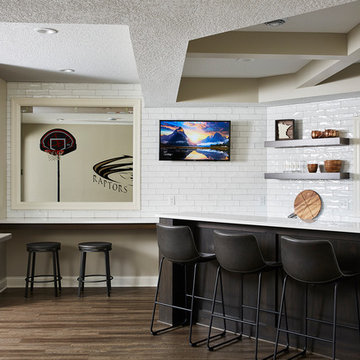
Custom bar with viewing window into home gym.
Inspiration för en mellanstor vintage vita parallell vitt hemmabar med vask, med en undermonterad diskho, luckor med infälld panel, skåp i mörkt trä, bänkskiva i kvarts, vitt stänkskydd, stänkskydd i tunnelbanekakel, vinylgolv och brunt golv
Inspiration för en mellanstor vintage vita parallell vitt hemmabar med vask, med en undermonterad diskho, luckor med infälld panel, skåp i mörkt trä, bänkskiva i kvarts, vitt stänkskydd, stänkskydd i tunnelbanekakel, vinylgolv och brunt golv
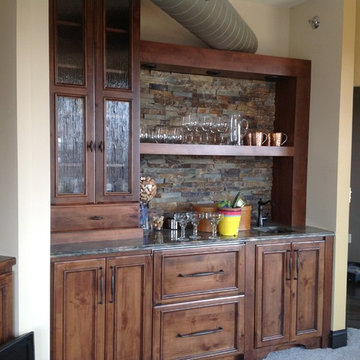
Custom built in rustic bar! a mix of slate, fusion granite, oil rubbed oversized hardware and textured glass panels makes for a an interesting family bar!
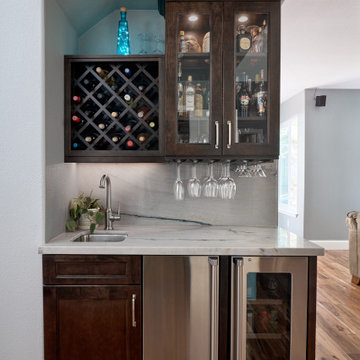
Foto på en liten funkis flerfärgade linjär hemmabar med vask, med en undermonterad diskho, luckor med infälld panel, skåp i mörkt trä, bänkskiva i kvartsit, flerfärgad stänkskydd, stänkskydd i sten, mellanmörkt trägolv och brunt golv

Builder: J. Peterson Homes
Interior Designer: Francesca Owens
Photographers: Ashley Avila Photography, Bill Hebert, & FulView
Capped by a picturesque double chimney and distinguished by its distinctive roof lines and patterned brick, stone and siding, Rookwood draws inspiration from Tudor and Shingle styles, two of the world’s most enduring architectural forms. Popular from about 1890 through 1940, Tudor is characterized by steeply pitched roofs, massive chimneys, tall narrow casement windows and decorative half-timbering. Shingle’s hallmarks include shingled walls, an asymmetrical façade, intersecting cross gables and extensive porches. A masterpiece of wood and stone, there is nothing ordinary about Rookwood, which combines the best of both worlds.
Once inside the foyer, the 3,500-square foot main level opens with a 27-foot central living room with natural fireplace. Nearby is a large kitchen featuring an extended island, hearth room and butler’s pantry with an adjacent formal dining space near the front of the house. Also featured is a sun room and spacious study, both perfect for relaxing, as well as two nearby garages that add up to almost 1,500 square foot of space. A large master suite with bath and walk-in closet which dominates the 2,700-square foot second level which also includes three additional family bedrooms, a convenient laundry and a flexible 580-square-foot bonus space. Downstairs, the lower level boasts approximately 1,000 more square feet of finished space, including a recreation room, guest suite and additional storage.
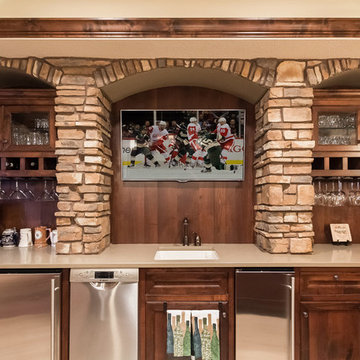
Stone feature at back bar ©Finished Basement Company
Klassisk inredning av en mellanstor beige u-formad beige hemmabar med stolar, med en undermonterad diskho, luckor med infälld panel, skåp i mörkt trä, bänkskiva i kvarts, brunt stänkskydd, stänkskydd i trä, klinkergolv i porslin och beiget golv
Klassisk inredning av en mellanstor beige u-formad beige hemmabar med stolar, med en undermonterad diskho, luckor med infälld panel, skåp i mörkt trä, bänkskiva i kvarts, brunt stänkskydd, stänkskydd i trä, klinkergolv i porslin och beiget golv
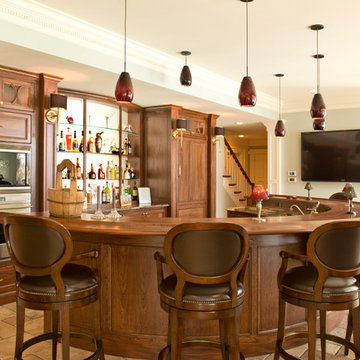
Lower level bar in lake home.
Exempel på en klassisk bruna brunt hemmabar med stolar, med luckor med infälld panel, skåp i mörkt trä, träbänkskiva och kalkstensgolv
Exempel på en klassisk bruna brunt hemmabar med stolar, med luckor med infälld panel, skåp i mörkt trä, träbänkskiva och kalkstensgolv
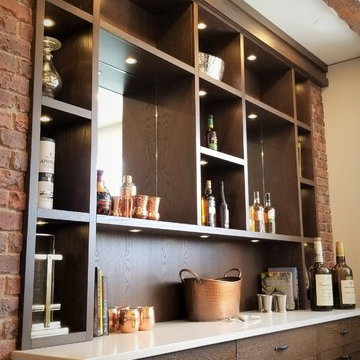
Bild på en mellanstor vintage svarta linjär svart hemmabar med vask, med luckor med infälld panel, skåp i mörkt trä, granitbänkskiva, brunt stänkskydd, stänkskydd i stenkakel, korkgolv och brunt golv
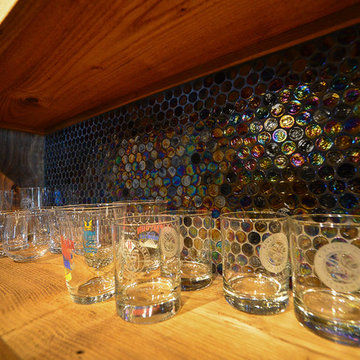
Sally McCay Photography
Inredning av en rustik liten linjär hemmabar med vask, med en undermonterad diskho, luckor med infälld panel, skåp i mörkt trä, granitbänkskiva, flerfärgad stänkskydd, stänkskydd i glaskakel och mellanmörkt trägolv
Inredning av en rustik liten linjär hemmabar med vask, med en undermonterad diskho, luckor med infälld panel, skåp i mörkt trä, granitbänkskiva, flerfärgad stänkskydd, stänkskydd i glaskakel och mellanmörkt trägolv
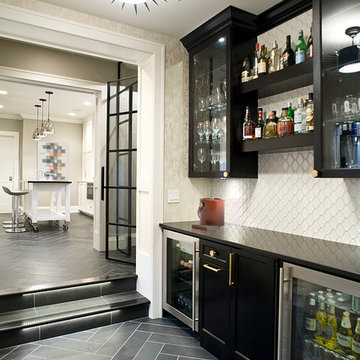
Lower Level Builder: Jarrod Smart Construction
Photography: Cipher Imaging
Exempel på en mellanstor klassisk parallell hemmabar, med luckor med infälld panel och skåp i mörkt trä
Exempel på en mellanstor klassisk parallell hemmabar, med luckor med infälld panel och skåp i mörkt trä
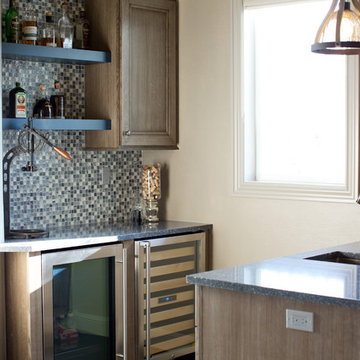
Our team partnered with a local interior designer to select material for this rich and comfortable family entertainment space.
Flooring | Cabinet Design | Countertops | Tile
Photography by Murray Photography
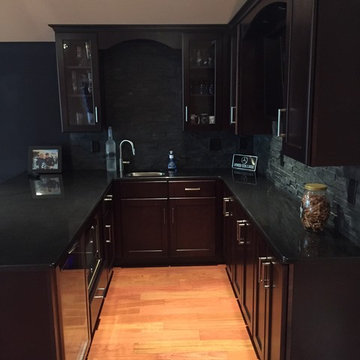
Inspiration för mellanstora klassiska u-formade hemmabarer med vask, med mellanmörkt trägolv, en undermonterad diskho, luckor med infälld panel, skåp i mörkt trä, bänkskiva i koppar, grått stänkskydd, stänkskydd i stenkakel och brunt golv
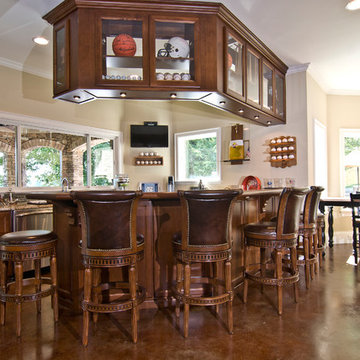
Exempel på en stor klassisk u-formad hemmabar med stolar, med en undermonterad diskho, luckor med infälld panel, skåp i mörkt trä, träbänkskiva, flerfärgad stänkskydd och laminatgolv
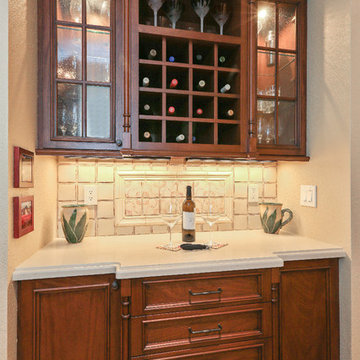
This beautiful traditional home remodel by our Lafayette studio exemplifies timeless elegance. The kitchen backsplash adds a touch of modern flair to the classic design. The relaxing bathroom feels like a sanctuary, with high-end finishes creating a spa-like atmosphere. The home bar is perfect for entertaining, and the stunning fireplace is the focal point of the cozy living area. Overall, this remodel seamlessly blends traditional and modern elements to create a warm and inviting space.
---
Project by Douglah Designs. Their Lafayette-based design-build studio serves San Francisco's East Bay areas, including Orinda, Moraga, Walnut Creek, Danville, Alamo Oaks, Diablo, Dublin, Pleasanton, Berkeley, Oakland, and Piedmont.
For more about Douglah Designs, click here: http://douglahdesigns.com/
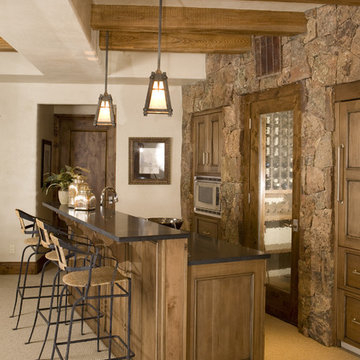
Bild på en rustik parallell hemmabar med stolar, med heltäckningsmatta, luckor med infälld panel och skåp i mörkt trä
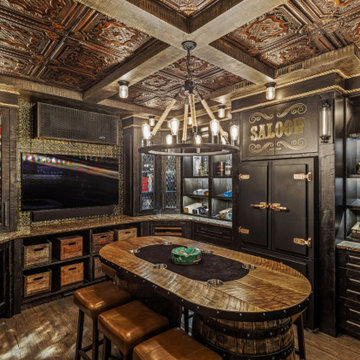
Rocky Mountain Saloon Cellar - featuring American tin ceiling and back splash, hand torched, distressed cabinetry, custom glass panel door inserts, wifi controlled, cedar lined humidor, vintage American antique beer crates, solid, wrought-iron cabinet pulls, big chill black & and gold fridge, live edge granite countertops, custom made Kentucky whiskey barrel poker table, authentic steer horns - all concealed behind a hidden door, remote controlled, door.
Hemmabar, med luckor med infälld panel och skåp i mörkt trä
7