Hemmabar, med luckor med infälld panel och vitt stänkskydd
Sortera efter:
Budget
Sortera efter:Populärt i dag
1 - 20 av 726 foton
Artikel 1 av 3

Exempel på en mellanstor vita linjär vitt hemmabar, med luckor med infälld panel, vita skåp, bänkskiva i kvartsit, vitt stänkskydd, stänkskydd i tunnelbanekakel och mörkt trägolv

The refrigerator and pantry were relocated making way for a beverage bar complete with refrigeration and a bar sink. Located out of the way of the kitchen work triangle, this dedicated space supports everything from morning coffee to cocktail prep for the adjoining dining room.

Idéer för en liten klassisk vita linjär hemmabar, med luckor med infälld panel, grå skåp, bänkskiva i kvarts, vitt stänkskydd, stänkskydd i porslinskakel och vinylgolv

Details make the wine bar perfect: storage for all sorts of beverages, glass front display cabinets, and great lighting.
Photography: A&J Photography, Inc.
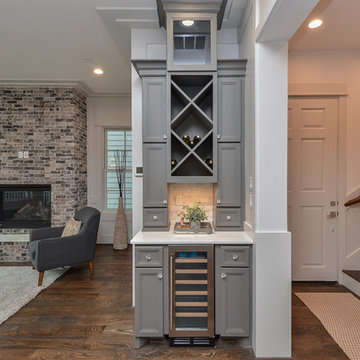
Exempel på en liten klassisk vita linjär vitt hemmabar, med luckor med infälld panel, grå skåp, vitt stänkskydd, mörkt trägolv och brunt golv

Picture Perfect House
Inspiration för mellanstora klassiska linjära svart hemmabarer med vask, med vitt stänkskydd, stänkskydd i trä, svart golv, skåp i mellenmörkt trä, en undermonterad diskho, luckor med infälld panel, bänkskiva i täljsten och skiffergolv
Inspiration för mellanstora klassiska linjära svart hemmabarer med vask, med vitt stänkskydd, stänkskydd i trä, svart golv, skåp i mellenmörkt trä, en undermonterad diskho, luckor med infälld panel, bänkskiva i täljsten och skiffergolv

Inspiration för en mellanstor vintage vita linjär vitt hemmabar med vask, med en undermonterad diskho, luckor med infälld panel, blå skåp, bänkskiva i kvartsit, vitt stänkskydd, stänkskydd i keramik, mellanmörkt trägolv och brunt golv

Inspiration för en mellanstor vintage grå linjär grått hemmabar med vask, med luckor med infälld panel, vita skåp, vitt stänkskydd, marmorbänkskiva och stänkskydd i sten

Dervin Witmer, www.witmerphotography.com
Inspiration för mellanstora klassiska parallella hemmabarer med vask, med en undermonterad diskho, luckor med infälld panel, blå skåp, marmorbänkskiva, vitt stänkskydd, stänkskydd i marmor, mellanmörkt trägolv och brunt golv
Inspiration för mellanstora klassiska parallella hemmabarer med vask, med en undermonterad diskho, luckor med infälld panel, blå skåp, marmorbänkskiva, vitt stänkskydd, stänkskydd i marmor, mellanmörkt trägolv och brunt golv
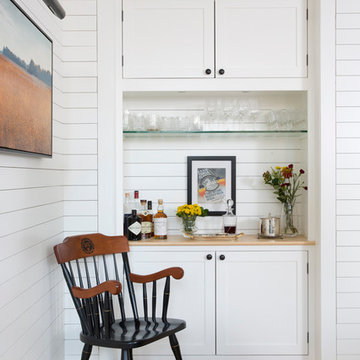
This new residence in Lincoln Park is designed for maximum efficiency of room-to-room layouts and floor-to-floor circulation. With an abundance of natural light, the main floor of kitchen-dining-living is set 10’ above street level and cantilevered out over the ground floor entry. This provides a comfortable separation from the busy activities below, while still connecting the home to the neighborhood.

Inredning av en klassisk liten linjär hemmabar med vask, med luckor med infälld panel, grå skåp, bänkskiva i kvartsit, vitt stänkskydd, stänkskydd i mosaik, klinkergolv i porslin, grått golv och en nedsänkt diskho

Bild på en liten vintage vita linjär vitt hemmabar, med luckor med infälld panel, blå skåp, bänkskiva i kvarts, vitt stänkskydd, stänkskydd i mosaik, vinylgolv och grått golv

Idéer för en klassisk svarta hemmabar med vask, med en undermonterad diskho, luckor med infälld panel, svarta skåp, vitt stänkskydd, stänkskydd i marmor, ljust trägolv och beiget golv

Large home bar designed for multi generation family gatherings. Illuminated photo taken locally in the Vail area. Everything you need for a home bar with durable stainless steel counters.

Modern inredning av en vita l-formad vitt hemmabar med vask, med en undermonterad diskho, luckor med infälld panel, svarta skåp, bänkskiva i kvarts, vitt stänkskydd, stänkskydd i marmor, ljust trägolv och brunt golv
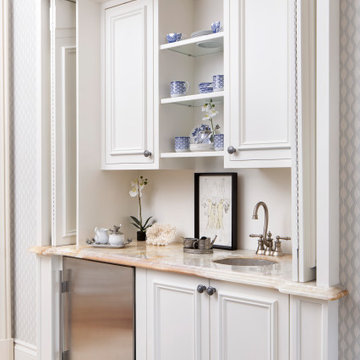
This coffee bar is on the second floor outside of the master suite. It allows the homeowner to prepare coffee 1st thing in the morning before heading downstairs. It is the luxury of the highest level, function and convenience.
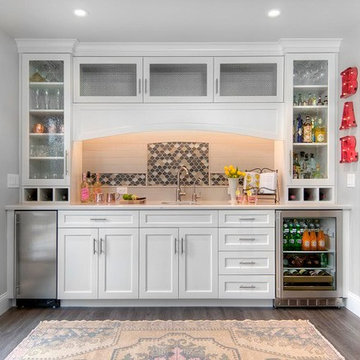
Klassisk inredning av en liten vita linjär vitt hemmabar med vask, med en undermonterad diskho, vita skåp, vitt stänkskydd, stänkskydd i tunnelbanekakel, mörkt trägolv, brunt golv och luckor med infälld panel
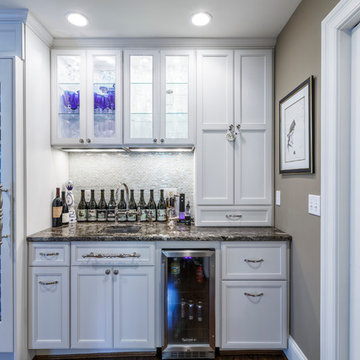
Exempel på en liten klassisk linjär hemmabar med vask, med en undermonterad diskho, luckor med infälld panel, vita skåp, vitt stänkskydd och stänkskydd i mosaik
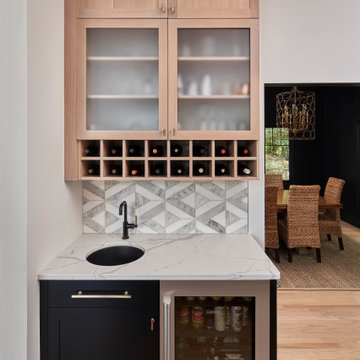
© Lassiter Photography
ReVisionCharlotte.com
Idéer för en modern vita hemmabar, med en undermonterad diskho, luckor med infälld panel, skåp i ljust trä, bänkskiva i kvarts, vitt stänkskydd och ljust trägolv
Idéer för en modern vita hemmabar, med en undermonterad diskho, luckor med infälld panel, skåp i ljust trä, bänkskiva i kvarts, vitt stänkskydd och ljust trägolv

The 100-year old home’s kitchen was old and just didn’t function well. A peninsula in the middle of the main part of the kitchen blocked the path from the back door. This forced the homeowners to mostly use an odd, U-shaped corner of the kitchen.
Design objectives:
-Add an island
-Wow-factor design
-Incorporate arts and crafts with a touch of Mid-century modern style
-Allow for a better work triangle when cooking
-Create a seamless path coming into the home from the backdoor
-Make all the countertops in the space 36” high (the old kitchen had different base cabinet heights)
Design challenges to be solved:
-Island design
-Where to place the sink and dishwasher
-The family’s main entrance into the home is a back door located within the kitchen space. Samantha needed to find a way to make an unobstructed path through the kitchen to the outside
-A large eating area connected to the kitchen felt slightly misplaced – Samantha wanted to bring the kitchen and materials more into this area
-The client does not like appliance garages/cabinets to the counter. The more countertop space, the better!
Design solutions:
-Adding the right island made all the difference! Now the family has a couple of seats within the kitchen space. -Multiple walkways facilitate traffic flow.
-Multiple pantry cabinets (both shallow and deep) are placed throughout the space. A couple of pantry cabinets were even added to the back door wall and wrap around into the breakfast nook to give the kitchen a feel of extending into the adjoining eating area.
-Upper wall cabinets with clear glass offer extra lighting and the opportunity for the client to display her beautiful vases and plates. They add and an airy feel to the space.
-The kitchen had two large existing windows that were ideal for a sink placement. The window closest to the back door made the most sense due to the fact that the other window was in the corner. Now that the sink had a place, we needed to worry about the dishwasher. Samantha didn’t want the dishwasher to be in the way of people coming in the back door – it’s now in the island right across from the sink.
-The homeowners love Motawi Tile. Some fantastic pieces are placed within the backsplash throughout the kitchen. -Larger tiles with borders make for nice accent pieces over the rangetop and by the bar/beverage area.
-The adjacent area for eating is a gorgeous nook with massive windows. We added a built-in furniture-style banquette with additional lower storage cabinets in the same finish. It’s a great way to connect and blend the two areas into what now feels like one big space!
Hemmabar, med luckor med infälld panel och vitt stänkskydd
1