Hemmabar, med luckor med profilerade fronter och bänkskiva i kvartsit
Sortera efter:
Budget
Sortera efter:Populärt i dag
41 - 60 av 125 foton
Artikel 1 av 3
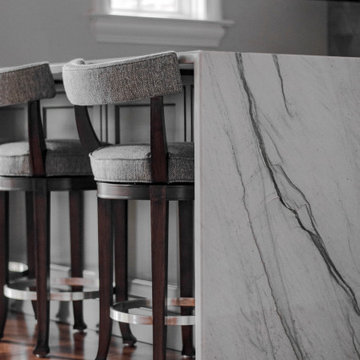
Idéer för att renovera en mellanstor vintage grå u-formad grått hemmabar med vask, med en undermonterad diskho, luckor med profilerade fronter, grå skåp, bänkskiva i kvartsit, grått stänkskydd, stänkskydd i keramik, mörkt trägolv och brunt golv
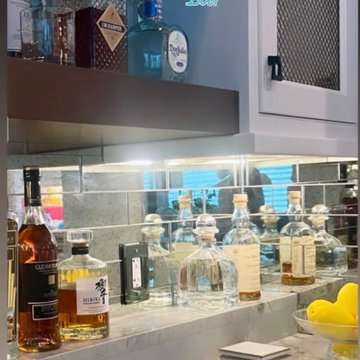
Inredning av en klassisk mycket stor grå linjär grått hemmabar med vask, med en undermonterad diskho, luckor med profilerade fronter, vita skåp, bänkskiva i kvartsit, stänkskydd i glaskakel, mellanmörkt trägolv och brunt golv
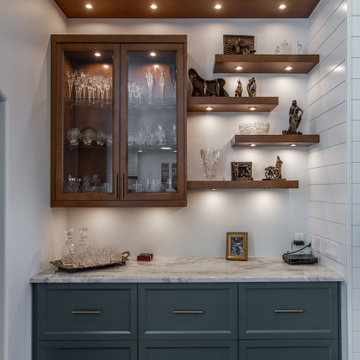
Inredning av en vita linjär vitt hemmabar, med luckor med profilerade fronter, gröna skåp, bänkskiva i kvartsit, mörkt trägolv och brunt golv
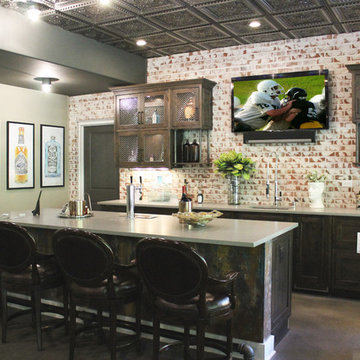
A bartender's dream! Enough space to serve appetizers and mix a variety of drinks. Gorgeous Mouser Knotty Alder semi-custom cabinets have plaza beaded inset doors with the chocolate stain truly bring out the brick wall. And the neutral quartz countertop flows seamlessly with the rest of the design.
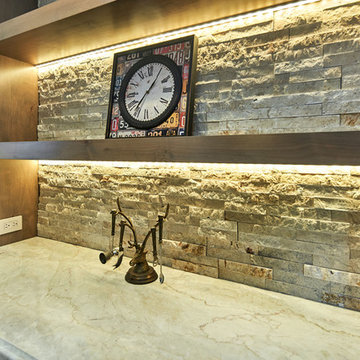
Mark Pinkerton - vi360 Photography
Rustik inredning av en mellanstor vita linjär vitt hemmabar, med luckor med profilerade fronter, grå skåp, bänkskiva i kvartsit, beige stänkskydd, stänkskydd i stenkakel, mellanmörkt trägolv och brunt golv
Rustik inredning av en mellanstor vita linjär vitt hemmabar, med luckor med profilerade fronter, grå skåp, bänkskiva i kvartsit, beige stänkskydd, stänkskydd i stenkakel, mellanmörkt trägolv och brunt golv
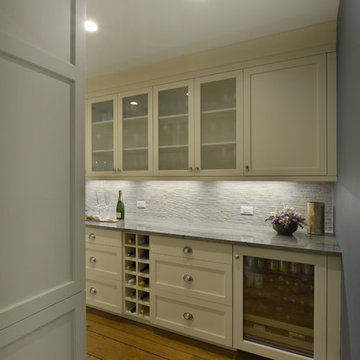
This butler's pantry serves as the transition space between the kitchen and dining room. It offers tons of storage for all the family's serving pieces and wet bar needs. The blue accent wall adds visual impact and sets off the ivory colored cabinets.
Peter Krupenye
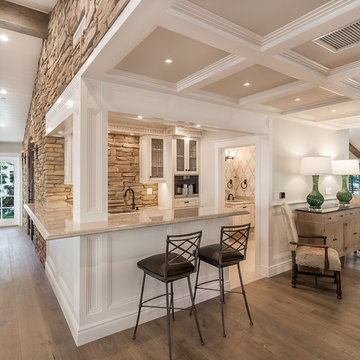
The bar with its built-in cappuccino machine, which is facing both the kitchen and the family room. A secondary powder room serving the family room area in view.
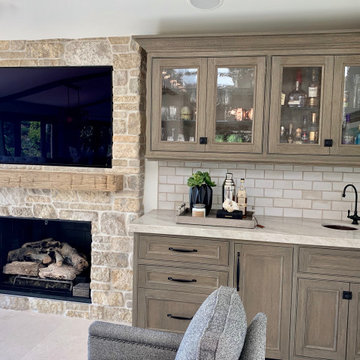
Mediterranean home on the cliff in Laguna Beach, CA gets a huge update while still staying true to the style of architecture of the home.
Idéer för en maritim beige hemmabar, med en undermonterad diskho, luckor med profilerade fronter, grå skåp, bänkskiva i kvartsit, kalkstensgolv och beiget golv
Idéer för en maritim beige hemmabar, med en undermonterad diskho, luckor med profilerade fronter, grå skåp, bänkskiva i kvartsit, kalkstensgolv och beiget golv
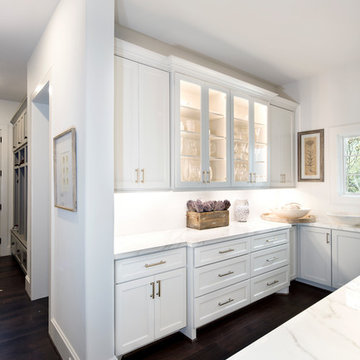
Idéer för en mycket stor klassisk vita u-formad hemmabar med vask, med luckor med profilerade fronter, vita skåp, bänkskiva i kvartsit, vitt stänkskydd, mörkt trägolv och brunt golv
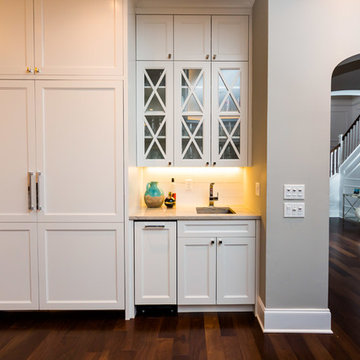
Elegant French home seamlessly combining the traditional and contemporary. The 3,050 SF home contains three bedrooms each with its own bath. The master retreat has lanai access and a sumptuous marble bath. A fourth, first-floor bedroom, can be used as a guest suite, study or parlor. The traditional floor plan is made contemporary by sleek, streamlined finishes and modern touches such as recessed LED lighting, beautiful trimwork and a gray/white color scheme. A dramatic two-story foyer with wrap-around balcony leads into the open-concept great room and kitchen area, complete with wet bar, butler's pantry and commercial-grade Thermador appliances. The outdoor living area is an entertainer's dream with pool, paving stones and a custom outdoor kitchen. Photo credit: Deremer Studios
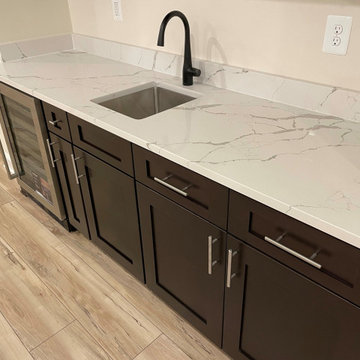
Finished basement
Inspiration för moderna vitt hemmabarer med vask, med en integrerad diskho, luckor med profilerade fronter, skåp i mörkt trä, bänkskiva i kvartsit, vinylgolv och brunt golv
Inspiration för moderna vitt hemmabarer med vask, med en integrerad diskho, luckor med profilerade fronter, skåp i mörkt trä, bänkskiva i kvartsit, vinylgolv och brunt golv
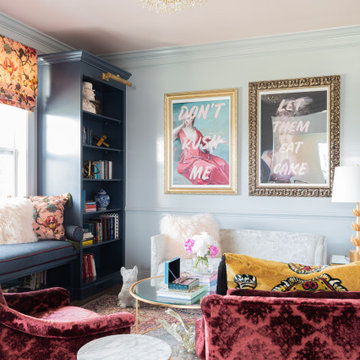
Exempel på en mellanstor eklektisk grå l-formad grått hemmabar med vask, med en undermonterad diskho, luckor med profilerade fronter, blå skåp, bänkskiva i kvartsit, grått stänkskydd, mörkt trägolv och brunt golv
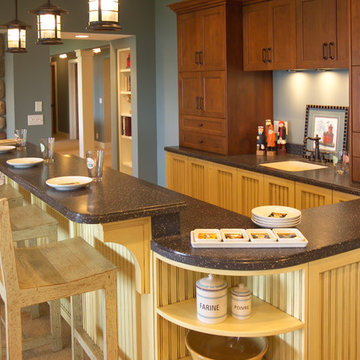
Inspired by the East Coast’s 19th-century Shingle Style homes, this updated waterfront residence boasts a friendly front porch as well as a dramatic, gabled roofline. Oval windows add nautical flair while a weathervane-topped cupola and carriage-style garage doors add character. Inside, an expansive first floor great room opens to a large kitchen and pergola-covered porch. The main level also features a dining room, master bedroom, home management center, mud room and den; the upstairs includes four family bedrooms and a large bonus room.
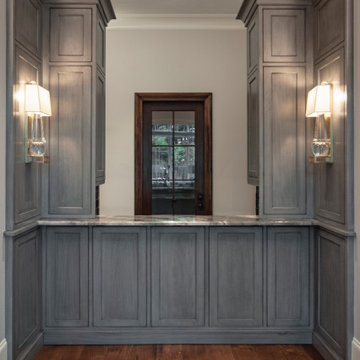
Foto på en stor vintage grå parallell hemmabar med vask, med en undermonterad diskho, luckor med profilerade fronter, grå skåp, bänkskiva i kvartsit, grått stänkskydd, spegel som stänkskydd, mellanmörkt trägolv och brunt golv
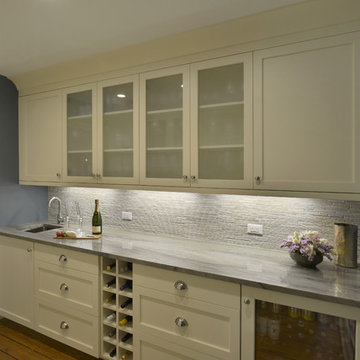
This butler's pantry serves as the transition space between the kitchen and dining room. It offers tons of storage for all the family's serving pieces and wet bar needs. The blue accent wall adds visual impact and sets off the ivory colored cabinets.
Peter Krupenye
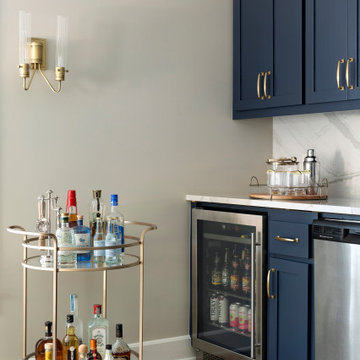
Coastal-inspired home bar with a modern twist. Navy painted cabinetry with brass fixtures and a modern tile backsplash to create the clean look for a simple nautical theme for the family and guest to enjoy.
Photos by Spacecrafting Photography

This classically styled in-framed kitchen has drawn upon art deco and contemporary influences to create an evolutionary design that delivers microscopic detail at every turn. The kitchen uses exotic finishes both inside and out with the cabinetry posts being specially designed to feature mirrored collars and the inside of the larder unit being custom lined with a specially commissioned crushed glass.
The kitchen island is completely bespoke, a unique installation that has been designed to maximise the functional potential of the space whilst delivering a powerful visual aesthetic. The island was positioned diagonally across the room which created enough space to deliver a design that was not restricted by the architecture and which surpassed expectations. This also maximised the functional potential of the space and aided movement throughout the room.
The soft geometry and fluid nature of the island design originates from the cylindrical drum unit which is set in the foreground as you enter the room. This dark ebony unit is positioned at the main entry point into the kitchen and can be seen from the front entrance hallway. This dark cylinder unit contrasts deeply against the floor and the surrounding cabinetry and is designed to be a very powerful visual hook drawing the onlooker into the space.
The drama of the island is enhanced further through the complex array of bespoke cabinetry that effortlessly flows back into the room drawing the onlooker deeper into the space.
Each individual island section was uniquely designed to reflect the opulence required for this exclusive residence. The subtle mixture of door profiles and finishes allowed the island to straddle the boundaries between traditional and contemporary design whilst the acute arrangement of angles and curves melt together to create a luxurious mix of materials, layers and finishes. All of which aid the functionality of the kitchen providing the user with multiple preparation zones and an area for casual seating.
In order to enhance the impact further we carefully considered the lighting within the kitchen including the design and installation of a bespoke bulkhead ceiling complete with plaster cornice and colour changing LED lighting.
Photos by: Derek Robinson
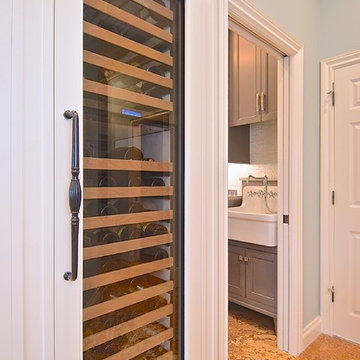
Wine cooler area and trim: Creamy (Benjamin Moore)
Laundry: Gauntlet Gray (Benjamin Moore)
The homeowner really wanted a glass fronted Sub.Zero wine storage system but we were running out of wall space. We came up with the solution to place it around the corner from the refrigerator and recess it into the laundry room.
The homeowner decided on keeping the existing marble flooring which is installed throughout the house.
The perimeter and all the millwork is painted Creamy by Sherwin Williams SW7012. The island, media center and laundry room cabinetry are painted Gauntlet Gray SW7017. All the cabinetry was custom milled by Wood.Mode custom cabinetry.
design and layout by Missi Bart, Renaissance Design Studio
photography of finished spaces by Rick Ambrose, iSeeHomes
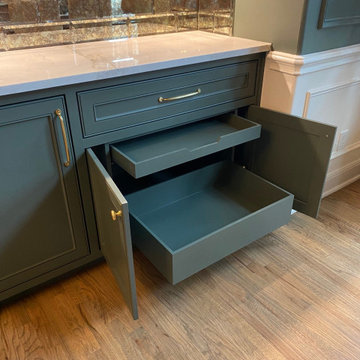
Inredning av en klassisk hemmabar, med luckor med profilerade fronter, gröna skåp, bänkskiva i kvartsit och stänkskydd i glaskakel
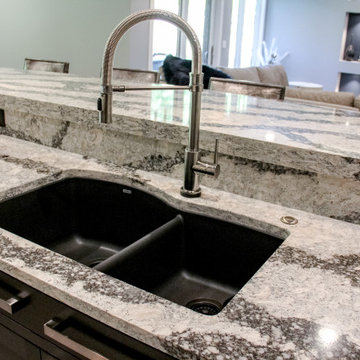
Beautiful custom bar covered in Florida Tile Quartzite Ledgerstone. Custom maple cabinetry by Ayr Custom Cabinets. Cambria Seagrove Quartz countertops. Blanco Diamond sink with Delta Trinsic Pro faucet. The following appliances serve the bar: Jenn-Air Microwave/Oven Combination; Jenn-Air Refrigerator; GE Monogram Dishwasher; and Marvel Icemaker. Virginia Tile Basaltine Dark Gray flooring tile. Florida Tile Ledgerstone on face of bar and walls.
General contracting by Martin Bros. Contracting, Inc.; Architecture by Helman Sechrist Architecture; photos by Marie Martin Kinney.
Hemmabar, med luckor med profilerade fronter och bänkskiva i kvartsit
3