Hemmabar, med luckor med profilerade fronter och brunt stänkskydd
Sortera efter:
Budget
Sortera efter:Populärt i dag
1 - 20 av 56 foton
Artikel 1 av 3

A built-in is in the former entry to the bar and beverage room, which was converted into closet space for the master. The new unit provides wine and appliance storage plus has a bar sink, built-in expresso machine, under counter refrigerator and a wine cooler.
Mon Amour Photography
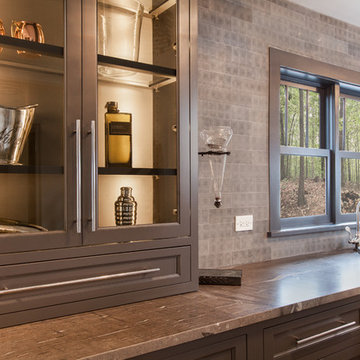
Modern inredning av en mellanstor linjär hemmabar med vask, med en nedsänkt diskho, luckor med profilerade fronter, marmorbänkskiva, stänkskydd i porslinskakel, mellanmörkt trägolv, brunt golv, bruna skåp och brunt stänkskydd
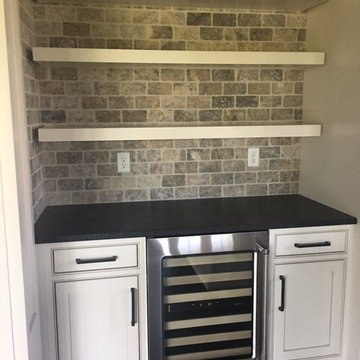
Idéer för små linjära hemmabarer med vask, med luckor med profilerade fronter, vita skåp, bänkskiva i koppar, brunt stänkskydd och stänkskydd i stenkakel

This new home is the last newly constructed home within the historic Country Club neighborhood of Edina. Nestled within a charming street boasting Mediterranean and cottage styles, the client sought a synthesis of the two that would integrate within the traditional streetscape yet reflect modern day living standards and lifestyle. The footprint may be small, but the classic home features an open floor plan, gourmet kitchen, 5 bedrooms, 5 baths, and refined finishes throughout.
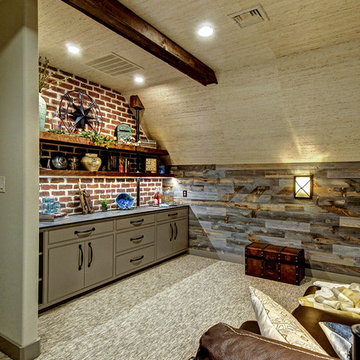
Inredning av en rustik mellanstor linjär hemmabar med stolar, med luckor med profilerade fronter, grå skåp, brunt stänkskydd, stänkskydd i tegel, heltäckningsmatta och grått golv

This incredible wine cellar is every wine enthusiast's dream! The large vertical capacity provided by the InVinity Wine Racks gives this room the look of floating bottles. The tinted glass window into the master closet gives added dimension to this space. It is the perfect spot to select your favorite red or white. The 4 bottle WineStation suits those who just want to enjoy their wine by the glass. The expansive bar and prep area with quartz counter top, glass cabinets and copper apron front sink is a great place to pop a top! Space design by Hatfield Builders & Remodelers | Wine Cellar Design by WineTrend | Photography by Versatile Imaging
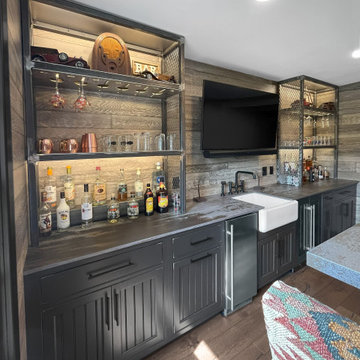
Stunning Rustic Bar and Dining Room in Pennington, NJ. Our clients vision for a rustic pub came to life! The fireplace was refaced with Dorchester Ledge stone and completed with a bluestone hearth. Dekton Trilium was used for countertops and bar top, which compliment the black distressed inset cabinetry and custom built wood plank bar. Reclaimed rustic wood beams were installed in the dining room and used for the mantle. The rustic pub aesthetic continues with sliding barn doors, matte black hardware and fixtures, and cast iron sink. Custom made industrial steel bar shelves and wine racks stand out against wood plank walls. Wide plank rustic style engineered hardwood and dark trim throughout space ties everything together!

Inspiration för en stor maritim vita u-formad vitt hemmabar, med luckor med profilerade fronter, vita skåp, träbänkskiva, brunt stänkskydd, mellanmörkt trägolv och brunt golv
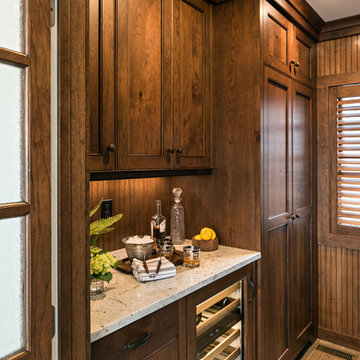
Bild på en mellanstor rustik vita parallell vitt hemmabar med vask, med luckor med profilerade fronter, skåp i mörkt trä, granitbänkskiva, brunt stänkskydd, stänkskydd i trä, mellanmörkt trägolv och brunt golv
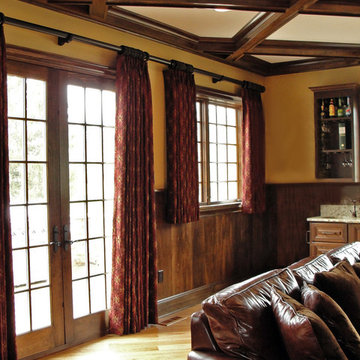
The stained walnut coffered ceiling gives the pub room a warm, European feel. Custom window treatments soften the windows and add to the warmth. The window treatments are designed with a bohemian pleat on a decorative rod with rings using a gorgeous embroidered fabric. Interior Design Hagerstown, MD.

Luxurious modern take on a traditional white Italian villa. An entry with a silver domed ceiling, painted moldings in patterns on the walls and mosaic marble flooring create a luxe foyer. Into the formal living room, cool polished Crema Marfil marble tiles contrast with honed carved limestone fireplaces throughout the home, including the outdoor loggia. Ceilings are coffered with white painted
crown moldings and beams, or planked, and the dining room has a mirrored ceiling. Bathrooms are white marble tiles and counters, with dark rich wood stains or white painted. The hallway leading into the master bedroom is designed with barrel vaulted ceilings and arched paneled wood stained doors. The master bath and vestibule floor is covered with a carpet of patterned mosaic marbles, and the interior doors to the large walk in master closets are made with leaded glass to let in the light. The master bedroom has dark walnut planked flooring, and a white painted fireplace surround with a white marble hearth.
The kitchen features white marbles and white ceramic tile backsplash, white painted cabinetry and a dark stained island with carved molding legs. Next to the kitchen, the bar in the family room has terra cotta colored marble on the backsplash and counter over dark walnut cabinets. Wrought iron staircase leading to the more modern media/family room upstairs.
Project Location: North Ranch, Westlake, California. Remodel designed by Maraya Interior Design. From their beautiful resort town of Ojai, they serve clients in Montecito, Hope Ranch, Malibu, Westlake and Calabasas, across the tri-county areas of Santa Barbara, Ventura and Los Angeles, south to Hidden Hills- north through Solvang and more.
ArcDesign Architects
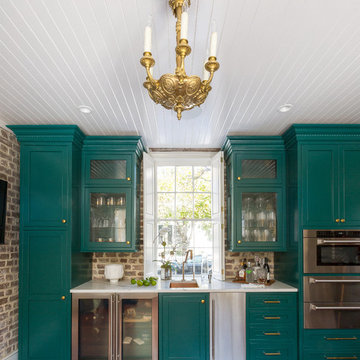
The bar area has custom cabinets with glass doors on the front and sides, perfect for displaying glassware with a pantry to the left. Antique restored light fixture is by David Skinner Antiques. Under the counter are both a beverage refrigerator and an ice maker. Original brick was retained and restored in this historic home circa 1794 located on Charleston's Peninsula South of Broad. Custom cabinetry in a bold finish features fixture finishes in a mix of metals including brass, stainless steel, copper and gold. Photo by Patrick Brickman
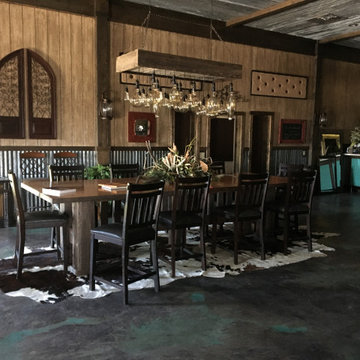
Inspiration för mellanstora rustika u-formade vitt hemmabarer med stolar, med en undermonterad diskho, luckor med profilerade fronter, skåp i slitet trä, laminatbänkskiva, brunt stänkskydd, stänkskydd i trä, betonggolv och flerfärgat golv
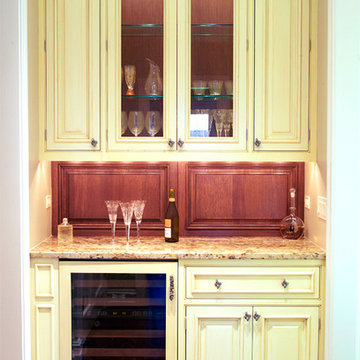
Butler's Pantry
Foto på en liten eklektisk linjär hemmabar, med luckor med profilerade fronter, skåp i slitet trä, bänkskiva i kvarts, brunt stänkskydd och mellanmörkt trägolv
Foto på en liten eklektisk linjär hemmabar, med luckor med profilerade fronter, skåp i slitet trä, bänkskiva i kvarts, brunt stänkskydd och mellanmörkt trägolv
Custom cherry built-in wet bar and display case
Inredning av en rustik mellanstor linjär hemmabar med vask, med luckor med profilerade fronter, skåp i mellenmörkt trä, bänkskiva i täljsten, brunt stänkskydd, stänkskydd i trä och ljust trägolv
Inredning av en rustik mellanstor linjär hemmabar med vask, med luckor med profilerade fronter, skåp i mellenmörkt trä, bänkskiva i täljsten, brunt stänkskydd, stänkskydd i trä och ljust trägolv
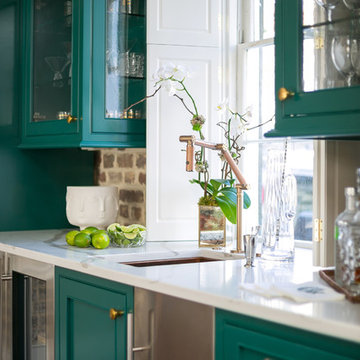
The bar area has custom cabinets with glass doors on the front and sides, perfect for displaying glassware. The sink is copper and the unique faucet is by Kohler. Under the counter are both a beverage refrigerator and an ice maker. Original brick was retained and restored in this historic home circa 1794 located on Charleston's Peninsula South of Broad. Custom cabinetry in a bold finish features fixture finishes in a mix of metals including brass, stainless steel, copper and gold. Photo by Patrick Brickman
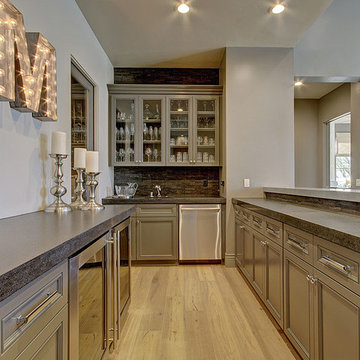
3,800sf, 4 bdrm, 3.5 bath with oversized 4 car garage and over 270sf Loggia; climate controlled wine room and bar, Tech Room, landscaping and pool. Solar, high efficiency HVAC and insulation was used which resulted in huge rebates from utility companies, enhancing the ROI. The challenge with this property was the downslope lot, sewer system was lower than main line at the street thus requiring a special pump system. Retaining walls to create a flat usable back yard.
ESI Builders is a subsidiary of EnergyWise Solutions, Inc. and was formed by Allan, Bob and Dave to fulfill an important need for quality home builders and remodeling services in the Sacramento region. With a strong and growing referral base, we decided to provide a convenient one-stop option for our clients and focus on combining our key services: quality custom homes and remodels, turnkey client partnering and communication, and energy efficient and environmentally sustainable measures in all we do. Through energy efficient appliances and fixtures, solar power, high efficiency heating and cooling systems, enhanced insulation and sealing, and other construction elements – we go beyond simple code compliance and give you immediate savings and greater sustainability for your new or remodeled home.
All of the design work and construction tasks for our clients are done by or supervised by our highly trained, professional staff. This not only saves you money, it provides a peace of mind that all of the details are taken care of and the job is being done right – to Perfection. Our service does not stop after we clean up and drive off. We continue to provide support for any warranty issues that arise and give you administrative support as needed in order to assure you obtain any energy-related tax incentives or rebates. This ‘One call does it all’ philosophy assures that your experience in remodeling or upgrading your home is an enjoyable one.
ESI Builders was formed by professionals with varying backgrounds and a common interest to provide you, our clients, with options to live more comfortably, save money, and enjoy quality homes for many years to come. As our company continues to grow and evolve, the expertise has been quickly growing to include several job foreman, tradesmen, and support staff. In response to our growth, we will continue to hire well-qualified staff and we will remain committed to maintaining a level of quality, attention to detail, and pursuit of perfection.
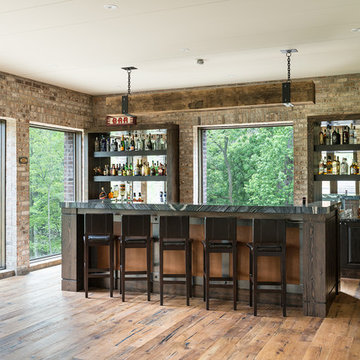
Foto på en mycket stor industriell parallell hemmabar med stolar, med luckor med profilerade fronter, skåp i mörkt trä, brunt stänkskydd, stänkskydd i tegel och beiget golv
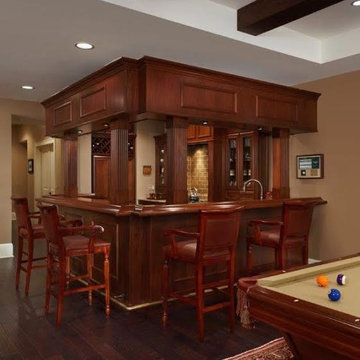
Inspiration för mellanstora medelhavsstil u-formade hemmabarer med vask, med skåp i mellenmörkt trä, träbänkskiva, brunt stänkskydd, stänkskydd i stenkakel, mörkt trägolv och luckor med profilerade fronter
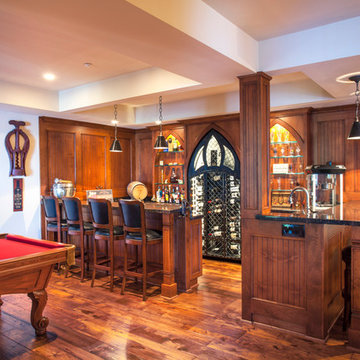
Style was structured around client's existing metal wine storage furniture piece.
Gail Owens photography.
Inspiration för en stor vintage l-formad hemmabar med stolar, med en undermonterad diskho, luckor med profilerade fronter, skåp i mellenmörkt trä, granitbänkskiva, brunt stänkskydd, stänkskydd i sten och mörkt trägolv
Inspiration för en stor vintage l-formad hemmabar med stolar, med en undermonterad diskho, luckor med profilerade fronter, skåp i mellenmörkt trä, granitbänkskiva, brunt stänkskydd, stänkskydd i sten och mörkt trägolv
Hemmabar, med luckor med profilerade fronter och brunt stänkskydd
1