Hemmabar, med luckor med profilerade fronter
Sortera efter:
Budget
Sortera efter:Populärt i dag
141 - 160 av 1 244 foton
Artikel 1 av 3
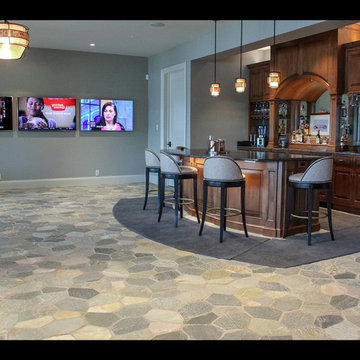
Architectural Design by Helman Sechrist Architecture
Photography by Marie Kinney
Construction by Martin Brothers Contracting, Inc.
Idéer för en mellanstor maritim grå parallell hemmabar med stolar, med en undermonterad diskho, luckor med profilerade fronter, skåp i mellenmörkt trä, skiffergolv och grått golv
Idéer för en mellanstor maritim grå parallell hemmabar med stolar, med en undermonterad diskho, luckor med profilerade fronter, skåp i mellenmörkt trä, skiffergolv och grått golv
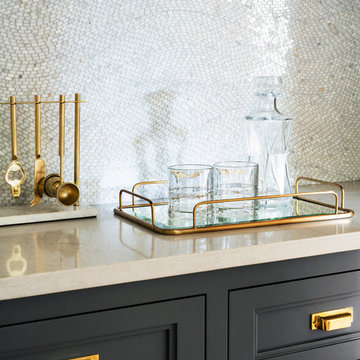
© amandakirkpatrickphoto
Idéer för att renovera en mellanstor vintage vita linjär vitt hemmabar, med luckor med profilerade fronter och blå skåp
Idéer för att renovera en mellanstor vintage vita linjär vitt hemmabar, med luckor med profilerade fronter och blå skåp
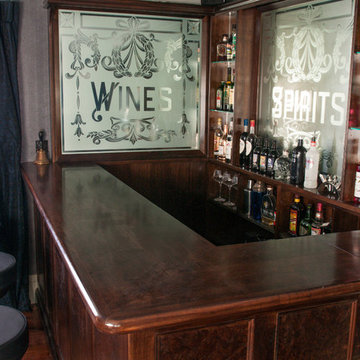
This is a Burr Walnut bar hand made for a client's home in West Sussex. The glass was reclaimed from a salvage yard along the Sussex coast. The Burr Walnut has been stained dark to match the interior of the house... Perfect for entertaining
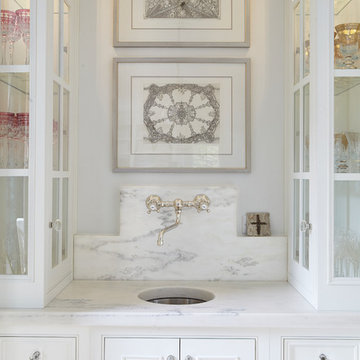
Exempel på en liten klassisk hemmabar med vask, med en nedsänkt diskho, luckor med profilerade fronter, vita skåp, marmorbänkskiva, vitt stänkskydd och stänkskydd i sten

Peter Medilek
Foto på en mellanstor vintage l-formad hemmabar med vask, med en undermonterad diskho, luckor med profilerade fronter, skåp i mörkt trä, bänkskiva i akrylsten och mörkt trägolv
Foto på en mellanstor vintage l-formad hemmabar med vask, med en undermonterad diskho, luckor med profilerade fronter, skåp i mörkt trä, bänkskiva i akrylsten och mörkt trägolv
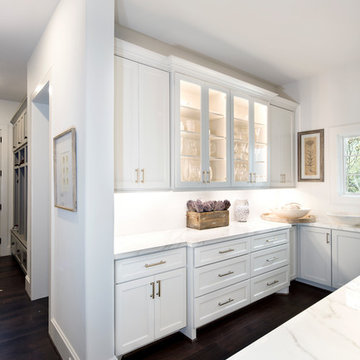
Idéer för en mycket stor klassisk vita u-formad hemmabar med vask, med luckor med profilerade fronter, vita skåp, bänkskiva i kvartsit, vitt stänkskydd, mörkt trägolv och brunt golv
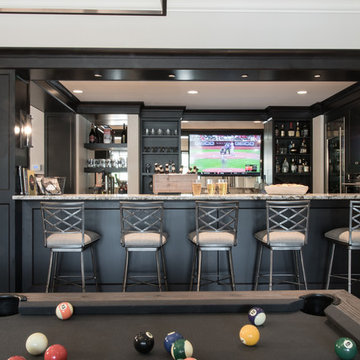
Exempel på en stor klassisk grå grått hemmabar med vask, med luckor med profilerade fronter, svarta skåp och bänkskiva i kvarts
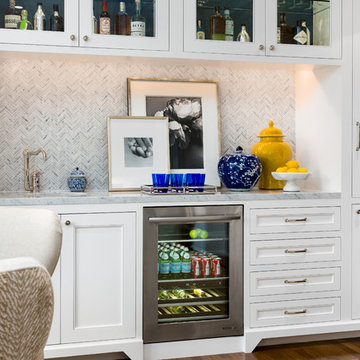
Clark Dugger Photography
Inspiration för mellanstora klassiska linjära hemmabarer med vask, med en undermonterad diskho, luckor med profilerade fronter, vita skåp, marmorbänkskiva, grått stänkskydd, stänkskydd i mosaik och mörkt trägolv
Inspiration för mellanstora klassiska linjära hemmabarer med vask, med en undermonterad diskho, luckor med profilerade fronter, vita skåp, marmorbänkskiva, grått stänkskydd, stänkskydd i mosaik och mörkt trägolv
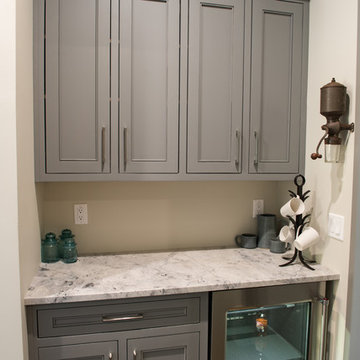
Exempel på en liten klassisk linjär hemmabar med vask, med luckor med profilerade fronter, grå skåp, bänkskiva i kvartsit, mörkt trägolv och brunt golv
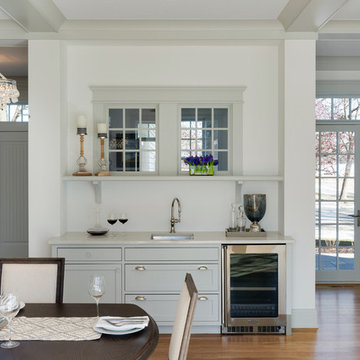
Spacecrafting Photography
Foto på en maritim linjär hemmabar med vask, med en undermonterad diskho, luckor med profilerade fronter, grå skåp, bänkskiva i koppar, vitt stänkskydd och ljust trägolv
Foto på en maritim linjär hemmabar med vask, med en undermonterad diskho, luckor med profilerade fronter, grå skåp, bänkskiva i koppar, vitt stänkskydd och ljust trägolv

This cozy coffee bar is nestled in a beautiful drywall arched nook creating a quaint moment to be enjoyed every morning. The custom white oak cabinets are faced with reeded millwork for that fine detail that makes the bar feel elevated and special. Beautiful marble with a mitered edge pairs nicely with the white oak natural finish. The new faucet from Kohler and Studio McGee was used for the bar sink faucet. This light bright feel is perfect to set that morning scene.
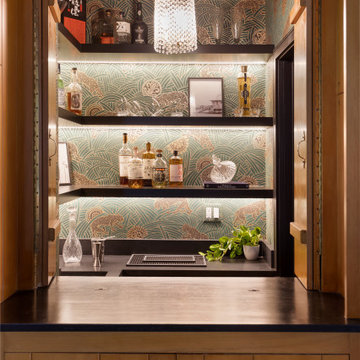
Speakeasy bar inside this 1950's home with art deco wallpaper. Using the original pendant to give it that old world charm.
JL Interiors is a LA-based creative/diverse firm that specializes in residential interiors. JL Interiors empowers homeowners to design their dream home that they can be proud of! The design isn’t just about making things beautiful; it’s also about making things work beautifully. Contact us for a free consultation Hello@JLinteriors.design _ 310.390.6849_ www.JLinteriors.design
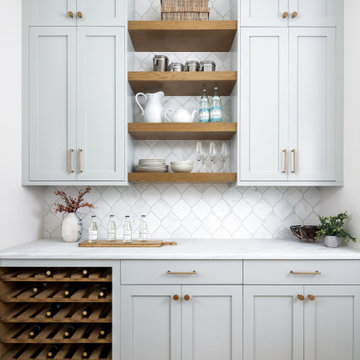
This home bar is designed to impress with its built-in wine storage and stylish floating shelves. The cabinets are painted in Benjamin Moore's Cliffside Gray HC-180, perfectly matching the kitchen cabinets for a cohesive and unified look. The wine storage provides a convenient and organized space for your favorite bottles, while the floating shelves offer a display area for glassware or decorative items. The bar/scullery is a tasteful addition to any home, combining functionality and aesthetics in a harmonious way.

After renovating their uniquely laid out and dated kitchen, Glenbrook Cabinetry helped these homeowners fill every inch of their new space with functional storage and organizational features. New additions include: an island with alcove seating, a full pantry wall, coffee station, a bar, warm appliance storage, spice pull-outs, knife block pull out, and a message station. Glenbrook additionally created a new vanity for the home's simultaneous powder room renovation.
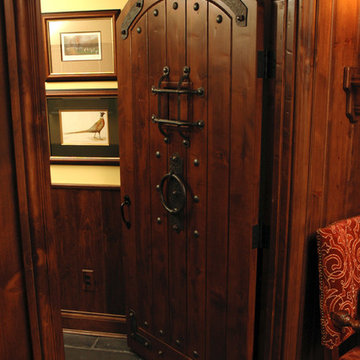
English-style pub that Her Majesty would be proud of. An authentic bar (straight from England) was the starting point for the design, then the areas beyond that include several vignette-style sitting areas, a den with a rustic fireplace, a wine cellar, a kitchenette, two bathrooms, an even a hidden home gym.
Neal's Design Remodel
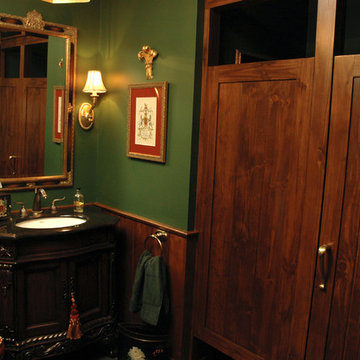
English-style pub that Her Majesty would be proud of. An authentic bar (straight from England) was the starting point for the design, then the areas beyond that include several vignette-style sitting areas, a den with a rustic fireplace, a wine cellar, a kitchenette, two bathrooms, an even a hidden home gym.
Neal's Design Remodel
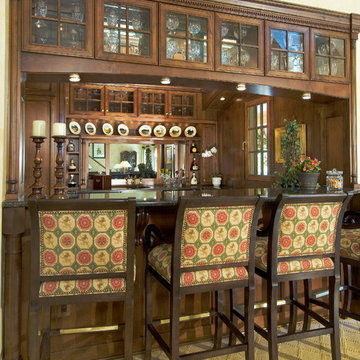
Inredning av en klassisk stor u-formad hemmabar med vask, med luckor med profilerade fronter, skåp i mellenmörkt trä, granitbänkskiva och heltäckningsmatta
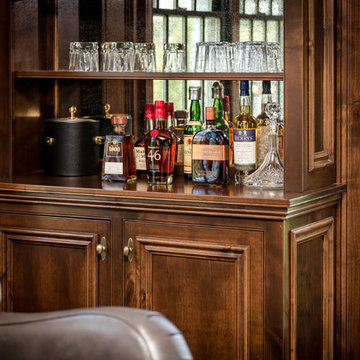
Angle Eye Photography
Foto på en liten vintage linjär hemmabar med vask, med mellanmörkt trägolv, luckor med profilerade fronter, skåp i mörkt trä, träbänkskiva och spegel som stänkskydd
Foto på en liten vintage linjär hemmabar med vask, med mellanmörkt trägolv, luckor med profilerade fronter, skåp i mörkt trä, träbänkskiva och spegel som stänkskydd

Luxurious modern take on a traditional white Italian villa. An entry with a silver domed ceiling, painted moldings in patterns on the walls and mosaic marble flooring create a luxe foyer. Into the formal living room, cool polished Crema Marfil marble tiles contrast with honed carved limestone fireplaces throughout the home, including the outdoor loggia. Ceilings are coffered with white painted
crown moldings and beams, or planked, and the dining room has a mirrored ceiling. Bathrooms are white marble tiles and counters, with dark rich wood stains or white painted. The hallway leading into the master bedroom is designed with barrel vaulted ceilings and arched paneled wood stained doors. The master bath and vestibule floor is covered with a carpet of patterned mosaic marbles, and the interior doors to the large walk in master closets are made with leaded glass to let in the light. The master bedroom has dark walnut planked flooring, and a white painted fireplace surround with a white marble hearth.
The kitchen features white marbles and white ceramic tile backsplash, white painted cabinetry and a dark stained island with carved molding legs. Next to the kitchen, the bar in the family room has terra cotta colored marble on the backsplash and counter over dark walnut cabinets. Wrought iron staircase leading to the more modern media/family room upstairs.
Project Location: North Ranch, Westlake, California. Remodel designed by Maraya Interior Design. From their beautiful resort town of Ojai, they serve clients in Montecito, Hope Ranch, Malibu, Westlake and Calabasas, across the tri-county areas of Santa Barbara, Ventura and Los Angeles, south to Hidden Hills- north through Solvang and more.
ArcDesign Architects
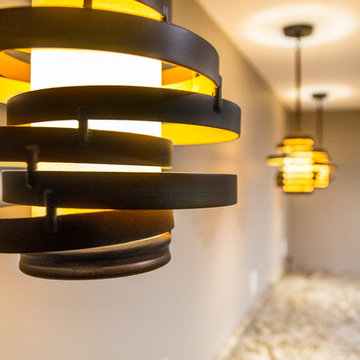
Adam Campesi
Foto på en mellanstor funkis flerfärgade linjär hemmabar med vask, med en undermonterad diskho, luckor med profilerade fronter, blå skåp, granitbänkskiva, klinkergolv i keramik och flerfärgat golv
Foto på en mellanstor funkis flerfärgade linjär hemmabar med vask, med en undermonterad diskho, luckor med profilerade fronter, blå skåp, granitbänkskiva, klinkergolv i keramik och flerfärgat golv
Hemmabar, med luckor med profilerade fronter
8