Hemmabar, med luckor med upphöjd panel och klinkergolv i porslin
Sortera efter:
Budget
Sortera efter:Populärt i dag
1 - 20 av 317 foton
Artikel 1 av 3
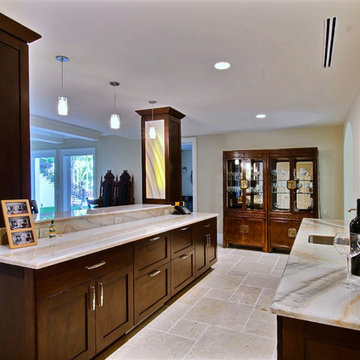
Inredning av en klassisk mellanstor parallell hemmabar med vask, med luckor med upphöjd panel, skåp i mörkt trä, marmorbänkskiva, en undermonterad diskho och klinkergolv i porslin

Woodharbor Custom Cabinetry
Idéer för en mellanstor klassisk flerfärgade linjär hemmabar med vask, med luckor med upphöjd panel, grå skåp, granitbänkskiva, en undermonterad diskho, grått stänkskydd, spegel som stänkskydd, klinkergolv i porslin och beiget golv
Idéer för en mellanstor klassisk flerfärgade linjär hemmabar med vask, med luckor med upphöjd panel, grå skåp, granitbänkskiva, en undermonterad diskho, grått stänkskydd, spegel som stänkskydd, klinkergolv i porslin och beiget golv

Inredning av en klassisk mellanstor parallell hemmabar med stolar, med en undermonterad diskho, luckor med upphöjd panel, skåp i mellenmörkt trä, granitbänkskiva, stänkskydd i stenkakel, klinkergolv i porslin och beiget golv

Foto på en mellanstor vintage parallell hemmabar med stolar, med en undermonterad diskho, luckor med upphöjd panel, skåp i ljust trä, granitbänkskiva, svart stänkskydd, stänkskydd i sten, klinkergolv i porslin och beiget golv
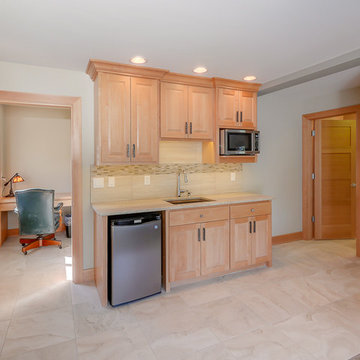
kitchenette cabinets.
Exempel på en liten maritim grå linjär grått hemmabar med vask, med en undermonterad diskho, luckor med upphöjd panel, skåp i ljust trä, klinkergolv i porslin och beiget golv
Exempel på en liten maritim grå linjär grått hemmabar med vask, med en undermonterad diskho, luckor med upphöjd panel, skåp i ljust trä, klinkergolv i porslin och beiget golv

Inredning av en rustik mellanstor linjär hemmabar med vask, med en nedsänkt diskho, luckor med upphöjd panel, skåp i ljust trä, grönt stänkskydd, stänkskydd i sten och klinkergolv i porslin
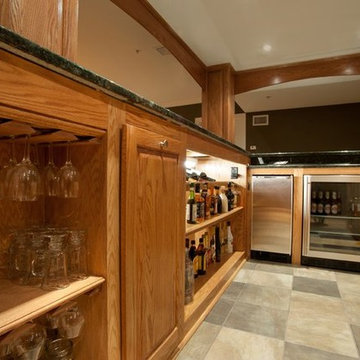
Bild på en stor vintage svarta u-formad svart hemmabar med stolar, med en undermonterad diskho, luckor med upphöjd panel, skåp i mellenmörkt trä, granitbänkskiva, klinkergolv i porslin och grått golv

Inredning av en maritim vita linjär vitt hemmabar med vask, med luckor med upphöjd panel, skåp i mellenmörkt trä, bänkskiva i kvarts, vitt stänkskydd, stänkskydd i sten, klinkergolv i porslin och brunt golv
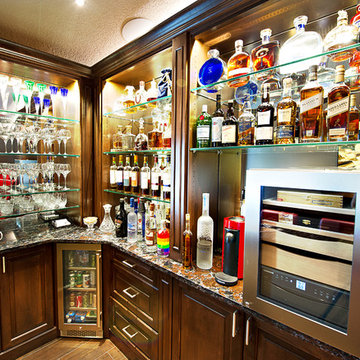
Bild på en mellanstor vintage flerfärgade l-formad flerfärgat hemmabar med stolar, med luckor med upphöjd panel, bruna skåp, bänkskiva i kvarts, spegel som stänkskydd, klinkergolv i porslin och brunt golv

This client wanted their Terrace Level to be comprised of the warm finishes and colors found in a true Tuscan home. Basement was completely unfinished so once we space planned for all necessary areas including pre-teen media area and game room, adult media area, home bar and wine cellar guest suite and bathroom; we started selecting materials that were authentic and yet low maintenance since the entire space opens to an outdoor living area with pool. The wood like porcelain tile used to create interest on floors was complimented by custom distressed beams on the ceilings. Real stucco walls and brick floors lit by a wrought iron lantern create a true wine cellar mood. A sloped fireplace designed with brick, stone and stucco was enhanced with the rustic wood beam mantle to resemble a fireplace seen in Italy while adding a perfect and unexpected rustic charm and coziness to the bar area. Finally decorative finishes were applied to columns for a layered and worn appearance. Tumbled stone backsplash behind the bar was hand painted for another one of a kind focal point. Some other important features are the double sided iron railed staircase designed to make the space feel more unified and open and the barrel ceiling in the wine cellar. Carefully selected furniture and accessories complete the look.
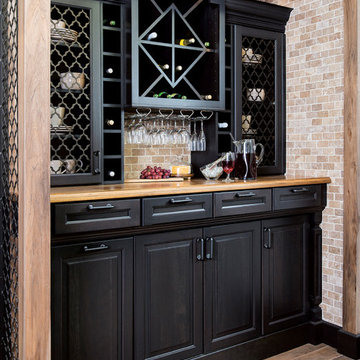
Idéer för att renovera en liten funkis bruna linjär brunt hemmabar med vask, med luckor med upphöjd panel, svarta skåp, träbänkskiva, beige stänkskydd, stänkskydd i stenkakel, klinkergolv i porslin och brunt golv
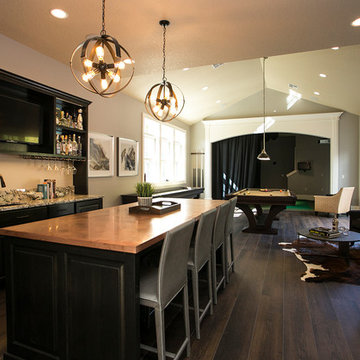
Our team renovated and completely furnished our client’s Tualatin home three years ago and when they planned a move to a much larger home in Lake Oswego, they included ATIID in a major renovation, new addition and furnishings. We first determined the best way to incorporate the furniture we’d recently sourced for every room in their current home, then upgrade new formal and entertaining spaces big time with color and style! In the living room, we looked to custom furnishings, natural textures and a splash of fresh green to create the ultimate family gathering space. Hand painted wallpaper inspired our formal dining room, where bold blue and mixed metals meet warm wood tones and an awe-inspiring chandelier. Wallpaper also added interest in the powder bath, master and guest bedrooms. The most significant change to the home was the addition of the “Play Room” with golf simulator, outdoor living room and swimming pool for decidedly grown-up entertaining. This home is large but the spaces live cozy and welcoming for the family and all their friends!
Photography by Cody Wheeler
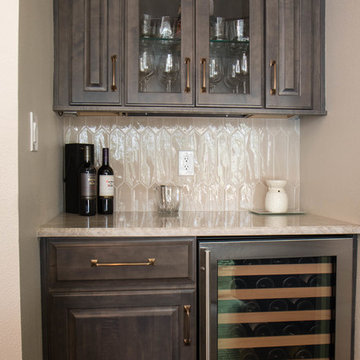
Bild på en liten vintage grå grått hemmabar, med luckor med upphöjd panel, grå skåp, bänkskiva i kvartsit, grått stänkskydd, stänkskydd i porslinskakel, klinkergolv i porslin och brunt golv

This home bar fits perfectly in an under utilized great room niche featuring a dedicated area for wine, coffee and other specialty beverages. Ed Russell Photography.
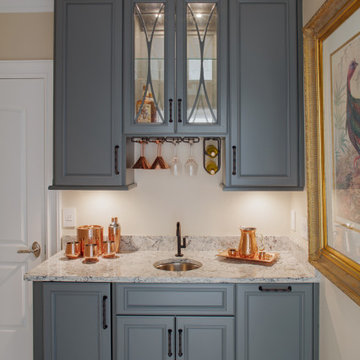
Home Bar
Exempel på en liten klassisk grå linjär grått hemmabar med vask, med luckor med upphöjd panel, grå skåp, grått stänkskydd, klinkergolv i porslin och beiget golv
Exempel på en liten klassisk grå linjär grått hemmabar med vask, med luckor med upphöjd panel, grå skåp, grått stänkskydd, klinkergolv i porslin och beiget golv
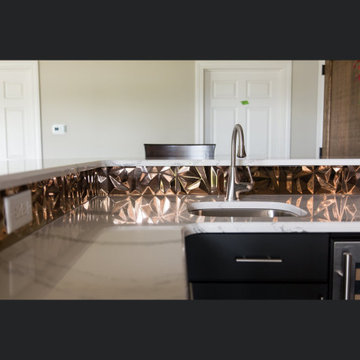
Let us wow you with a unique bar design!!!! This one of a kind metal backdrop will be a conversation piece for years to come. This gorgeous dark cabinetry and white counters complete this look to perfection. Want more inspiration or design ideas? Let us help you!!!!

Idéer för att renovera en mellanstor rustik u-formad hemmabar med stolar, med en undermonterad diskho, luckor med upphöjd panel, skåp i mellenmörkt trä, granitbänkskiva, beige stänkskydd, stänkskydd i sten och klinkergolv i porslin
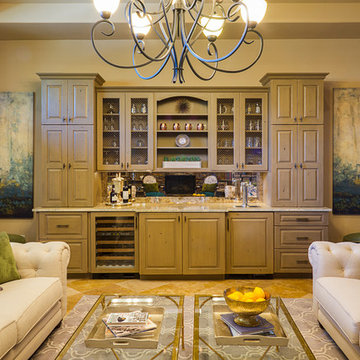
Woodharbor Custom Cabinetry
Exempel på en mellanstor klassisk flerfärgade linjär flerfärgat hemmabar med vask, med grå skåp, granitbänkskiva, grått stänkskydd, spegel som stänkskydd, luckor med upphöjd panel, klinkergolv i porslin och beiget golv
Exempel på en mellanstor klassisk flerfärgade linjär flerfärgat hemmabar med vask, med grå skåp, granitbänkskiva, grått stänkskydd, spegel som stänkskydd, luckor med upphöjd panel, klinkergolv i porslin och beiget golv
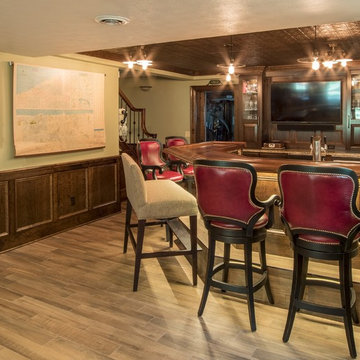
Jessica Yochim/MenajErie Studio
Inspiration för stora klassiska u-formade hemmabarer med stolar, med en undermonterad diskho, luckor med upphöjd panel, skåp i mörkt trä, bänkskiva i kvarts och klinkergolv i porslin
Inspiration för stora klassiska u-formade hemmabarer med stolar, med en undermonterad diskho, luckor med upphöjd panel, skåp i mörkt trä, bänkskiva i kvarts och klinkergolv i porslin
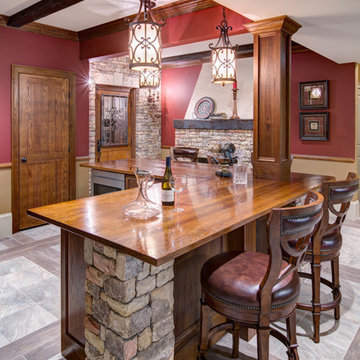
This client wanted their Terrace Level to be comprised of the warm finishes and colors found in a true Tuscan home. Basement was completely unfinished so once we space planned for all necessary areas including pre-teen media area and game room, adult media area, home bar and wine cellar guest suite and bathroom; we started selecting materials that were authentic and yet low maintenance since the entire space opens to an outdoor living area with pool. The wood like porcelain tile used to create interest on floors was complimented by custom distressed beams on the ceilings. Real stucco walls and brick floors lit by a wrought iron lantern create a true wine cellar mood. A sloped fireplace designed with brick, stone and stucco was enhanced with the rustic wood beam mantle to resemble a fireplace seen in Italy while adding a perfect and unexpected rustic charm and coziness to the bar area. Finally decorative finishes were applied to columns for a layered and worn appearance. Tumbled stone backsplash behind the bar was hand painted for another one of a kind focal point. Some other important features are the double sided iron railed staircase designed to make the space feel more unified and open and the barrel ceiling in the wine cellar. Carefully selected furniture and accessories complete the look.
Hemmabar, med luckor med upphöjd panel och klinkergolv i porslin
1