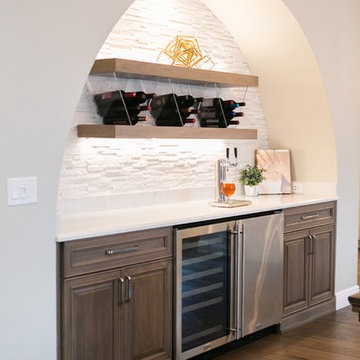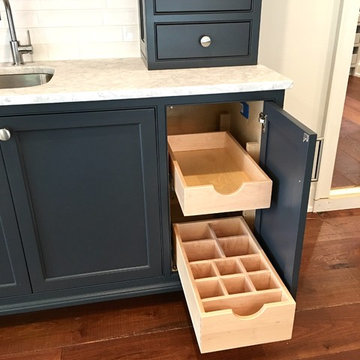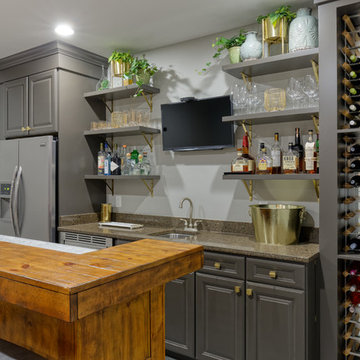Hemmabar, med luckor med upphöjd panel och luckor med profilerade fronter
Sortera efter:
Budget
Sortera efter:Populärt i dag
1 - 20 av 5 466 foton
Artikel 1 av 3

Bild på en mellanstor vintage linjär hemmabar, med luckor med profilerade fronter, blå skåp, träbänkskiva, stänkskydd i trä och mörkt trägolv

Location: Nantucket, MA, USA
This classic Nantucket home had not been renovated in several decades and was in serious need of an update. The vision for this summer home was to be a beautiful, light and peaceful family retreat with the ability to entertain guests and extended family. The focal point of the kitchen is the La Canche Chagny Range in Faience with custom hood to match. We love how the tile backsplash on the Prep Sink wall pulls it all together and picks up on the spectacular colors in the White Princess Quartzite countertops. In a nod to traditional Nantucket Craftsmanship, we used Shiplap Panelling on many of the walls including in the Kitchen and Powder Room. We hope you enjoy the quiet and tranquil mood of these images as much as we loved creating this space. Keep your eye out for additional images as we finish up Phase II of this amazing project!
Photographed by: Jamie Salomon

This vibrant scullery is adjacent to the kitchen through a cased opening, and functions as a perfect spot for additional storage, wine storage, a coffee station, and much more. Pike choose a large wall of open bookcase style shelving to cover one wall and be a great spot to store fine china, bar ware, cookbooks, etc. However, it would be very simple to add some cabinet doors if desired by the homeowner with the way these were designed.
Take note of the cabinet from wine fridge near the center of this photo, and to the left of it is actually a cabinet front dishwasher.
Cabinet color- Benjamin Moore Soot
Wine Fridge- Thermador Freedom ( https://www.fergusonshowrooms.com/product/thermador-T24UW900-custom-panel-right-hinge-1221773)

Maritim inredning av en mellanstor vita linjär vitt hemmabar med vask, med en undermonterad diskho, luckor med profilerade fronter, blå skåp, bänkskiva i kvartsit, vitt stänkskydd, stänkskydd i mosaik, mellanmörkt trägolv och brunt golv

Exempel på en liten klassisk grå linjär grått hemmabar med vask, med en undermonterad diskho, luckor med profilerade fronter, vita skåp, vitt stänkskydd, mellanmörkt trägolv och brunt golv

8-foot Wet Bar
Bild på en mellanstor vintage linjär hemmabar med vask, med en undermonterad diskho, luckor med upphöjd panel, grå skåp, granitbänkskiva, brunt stänkskydd, stänkskydd i porslinskakel, travertin golv och brunt golv
Bild på en mellanstor vintage linjär hemmabar med vask, med en undermonterad diskho, luckor med upphöjd panel, grå skåp, granitbänkskiva, brunt stänkskydd, stänkskydd i porslinskakel, travertin golv och brunt golv

Dan Murdoch, Murdoch & Company, Inc.
Bild på en vintage bruna linjär brunt hemmabar med vask, med en nedsänkt diskho, luckor med upphöjd panel, blå skåp, träbänkskiva och mörkt trägolv
Bild på en vintage bruna linjär brunt hemmabar med vask, med en nedsänkt diskho, luckor med upphöjd panel, blå skåp, träbänkskiva och mörkt trägolv

Bild på en vintage linjär hemmabar med vask, med en undermonterad diskho, luckor med profilerade fronter, vita skåp, marmorbänkskiva, beige stänkskydd och stänkskydd i tunnelbanekakel

Bild på en mellanstor vintage vita l-formad vitt hemmabar, med en nedsänkt diskho, luckor med profilerade fronter, vita skåp, bänkskiva i koppar, vitt stänkskydd, stänkskydd i porslinskakel och mellanmörkt trägolv

Radius wood countertop and custom built cabinetry by Ayr Cabinet Company. Bar Sink: Native Trails Cocina with Kohler Artifacts Faucet. Leathered Black Pearl Granite Countertop. Soho Studios Mirror Bronze 4x12 Beveled tile on backsplash. Hinkley Lighting Cartwright large drum pendants. Luxury appliances.
General contracting by Martin Bros. Contracting, Inc.; Architecture by Helman Sechrist Architecture; Home Design by Maple & White Design; Photography by Marie Kinney Photography.
Images are the property of Martin Bros. Contracting, Inc. and may not be used without written permission. — with Ferguson, Bob Miller's Appliance, Hoosier Hardwood Floors, and ZStone Creations in Fine Stone Surfaces

Idéer för att renovera en mellanstor vintage svarta parallell svart hemmabar med vask, med en undermonterad diskho, luckor med profilerade fronter, blå skåp, bänkskiva i täljsten, spegel som stänkskydd, mörkt trägolv och brunt golv

Inspiration för mellanstora klassiska vitt hemmabarer, med en undermonterad diskho, luckor med profilerade fronter, vita skåp, bänkskiva i kvarts, beige stänkskydd, stänkskydd i porslinskakel och ljust trägolv

Loft apartment gets a custom home bar complete with liquor storage and prep area. Shelving and slab backsplash make this a unique spot for entertaining.

Jeff Dow Photography
Rustik inredning av en mellanstor gröna parallell grönt hemmabar med stolar, med en undermonterad diskho, skåp i mörkt trä, bänkskiva i onyx, grått stänkskydd, stänkskydd i metallkakel, brunt golv, luckor med upphöjd panel och mellanmörkt trägolv
Rustik inredning av en mellanstor gröna parallell grönt hemmabar med stolar, med en undermonterad diskho, skåp i mörkt trä, bänkskiva i onyx, grått stänkskydd, stänkskydd i metallkakel, brunt golv, luckor med upphöjd panel och mellanmörkt trägolv

This kitchen remodel and newly constructed bar area is enhanced by the classic and clean look of Aurea Stone Epitome stone.
Designed by: KBF Design Gallery

Inspiration för en vintage grå grått hemmabar, med en undermonterad diskho, luckor med profilerade fronter, grå skåp, marmorbänkskiva, vitt stänkskydd, stänkskydd i tunnelbanekakel, mörkt trägolv och brunt golv

The original bar had stained cabinets that more closely matched the bar. The homeowners did not want to repaint the Pottery Barn stand-alone bar, but they were interested in updating the stained cabinetry. Michaelson Homes painted the cabinets in Black Fox, as well as added a cabinet and double crown above the fridge. To balance the bar, a floor to ceiling wine rack was installed. The upper cabinets were removed and replaced with floating shelves made by Riverside Customer Cabinetry. The rustic brass brackets are from Signature Hardware.

The bar features tin ceiling detail, brass foot rail, metal and leather bar stools, waxed soapstone countertops, Irish inspired bar details and antique inspired lighting.
Photos by Spacecrafting Photography.

Bild på en stor lantlig grå u-formad grått hemmabar med stolar, med en undermonterad diskho, luckor med upphöjd panel, bruna skåp, spegel som stänkskydd och ljust trägolv

Bild på en mellanstor funkis linjär hemmabar med vask, med en undermonterad diskho, luckor med upphöjd panel, svarta skåp, spegel som stänkskydd, mörkt trägolv och brunt golv
Hemmabar, med luckor med upphöjd panel och luckor med profilerade fronter
1