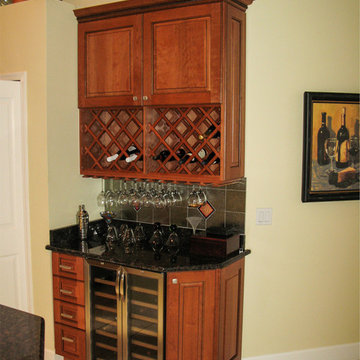Hemmabar, med luckor med upphöjd panel och stänkskydd i porslinskakel
Sortera efter:
Budget
Sortera efter:Populärt i dag
41 - 60 av 109 foton
Artikel 1 av 3
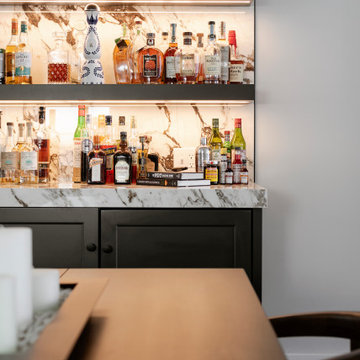
Exempel på en liten modern vita linjär vitt hemmabar, med luckor med upphöjd panel, grå skåp, stänkskydd i porslinskakel, mellanmörkt trägolv och brunt golv
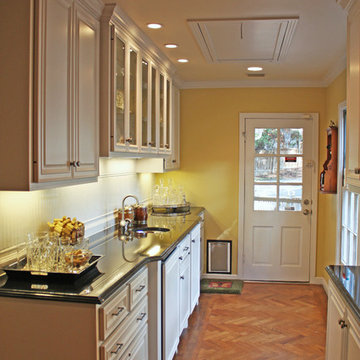
Idéer för att renovera en mellanstor vintage linjär hemmabar med vask, med en undermonterad diskho, luckor med upphöjd panel, vita skåp, granitbänkskiva, vitt stänkskydd, stänkskydd i porslinskakel och mellanmörkt trägolv
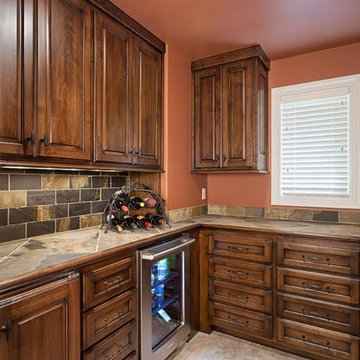
Inredning av en stor l-formad hemmabar, med luckor med upphöjd panel, skåp i mörkt trä, kaklad bänkskiva, stänkskydd i porslinskakel och klinkergolv i keramik
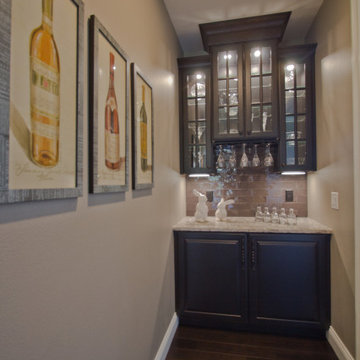
Backsplash: Daltile Artigiano Field Tile - Milan Arena Glazed, with Raven grout •
Hardwood Floor: Metropolitan 5" Maple Wood Stove
Exempel på en liten klassisk linjär hemmabar med vask, med luckor med upphöjd panel, skåp i mörkt trä, bänkskiva i kvarts, beige stänkskydd, stänkskydd i porslinskakel, mörkt trägolv och brunt golv
Exempel på en liten klassisk linjär hemmabar med vask, med luckor med upphöjd panel, skåp i mörkt trä, bänkskiva i kvarts, beige stänkskydd, stänkskydd i porslinskakel, mörkt trägolv och brunt golv
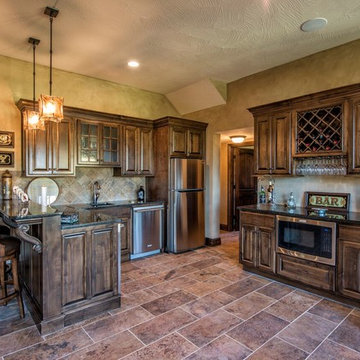
Bild på en stor vintage l-formad hemmabar med stolar, med en undermonterad diskho, luckor med upphöjd panel, skåp i mörkt trä, granitbänkskiva, beige stänkskydd, stänkskydd i porslinskakel och klinkergolv i porslin
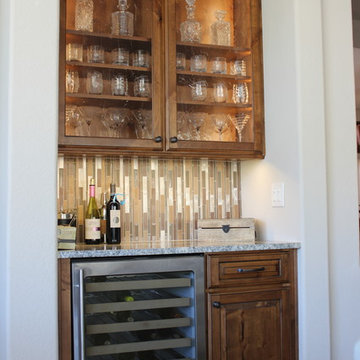
Medallion Cabinetry
Inspiration för en mellanstor amerikansk hemmabar, med luckor med upphöjd panel, skåp i mellenmörkt trä, granitbänkskiva, stänkskydd i porslinskakel och marmorgolv
Inspiration för en mellanstor amerikansk hemmabar, med luckor med upphöjd panel, skåp i mellenmörkt trä, granitbänkskiva, stänkskydd i porslinskakel och marmorgolv
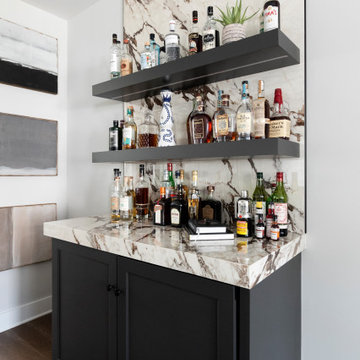
Idéer för små funkis linjära vitt hemmabarer, med luckor med upphöjd panel, grå skåp, stänkskydd i porslinskakel, mellanmörkt trägolv och brunt golv
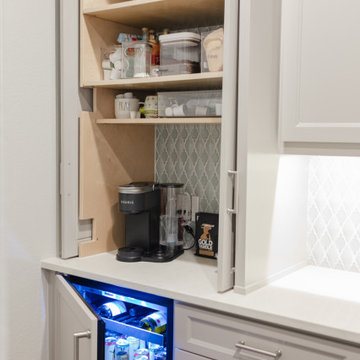
This was a cramped mom's desk that was a complete clutter catcher! Now it is beautiful and takes the pressure off of the adjacent kitchen by moving the coffee center here.
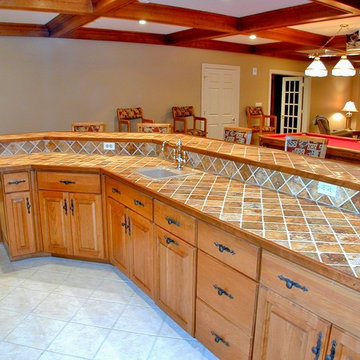
Klassisk inredning av en stor u-formad hemmabar med stolar, med en nedsänkt diskho, luckor med upphöjd panel, skåp i mellenmörkt trä, kaklad bänkskiva, beige stänkskydd, stänkskydd i porslinskakel, klinkergolv i porslin och beiget golv
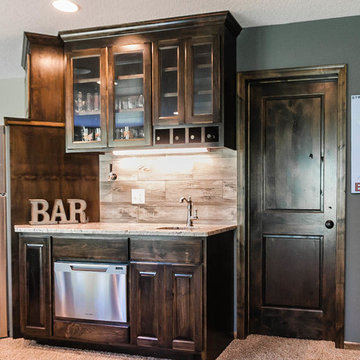
Inredning av en klassisk liten parallell hemmabar med vask, med en undermonterad diskho, luckor med upphöjd panel, skåp i mörkt trä, granitbänkskiva, stänkskydd i porslinskakel och heltäckningsmatta

The homeowners wanted to update an existing poker room to function as a secondary entertainment space, complete with a large built-in wine rack that was built into the existing cabinetry, new lighting, paint and a wallpaper accent wall.
It was important to preserve the existing stone flooring and the cabinetry, which ran consistently throughout the home.
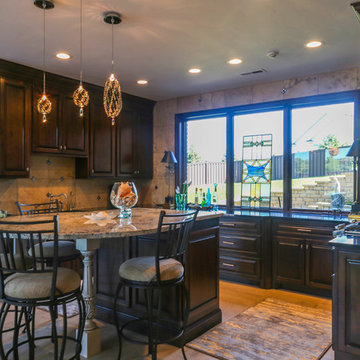
Idéer för en stor klassisk u-formad hemmabar med vask, med en undermonterad diskho, luckor med upphöjd panel, skåp i mörkt trä, granitbänkskiva, beige stänkskydd, stänkskydd i porslinskakel, klinkergolv i porslin och beiget golv
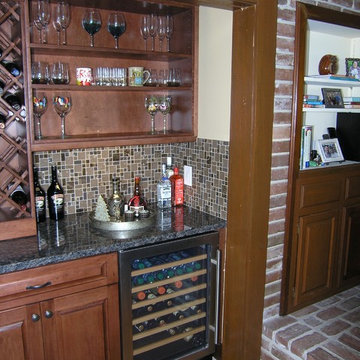
Inspiration för små klassiska linjära hemmabarer med vask, med luckor med upphöjd panel, skåp i mellenmörkt trä, granitbänkskiva, brunt stänkskydd, stänkskydd i porslinskakel, mellanmörkt trägolv och brunt golv
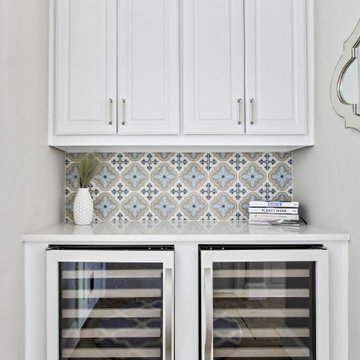
Idéer för stora medelhavsstil vitt hemmabarer, med luckor med upphöjd panel, vita skåp, bänkskiva i kvarts, flerfärgad stänkskydd, stänkskydd i porslinskakel, travertin golv och beiget golv
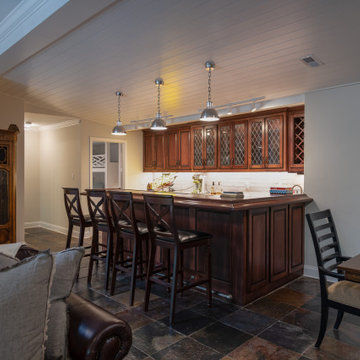
Originally built in 1990 the Heady Lakehouse began as a 2,800SF family retreat and now encompasses over 5,635SF. It is located on a steep yet welcoming lot overlooking a cove on Lake Hartwell that pulls you in through retaining walls wrapped with White Brick into a courtyard laid with concrete pavers in an Ashlar Pattern. This whole home renovation allowed us the opportunity to completely enhance the exterior of the home with all new LP Smartside painted with Amherst Gray with trim to match the Quaker new bone white windows for a subtle contrast. You enter the home under a vaulted tongue and groove white washed ceiling facing an entry door surrounded by White brick.
Once inside you’re encompassed by an abundance of natural light flooding in from across the living area from the 9’ triple door with transom windows above. As you make your way into the living area the ceiling opens up to a coffered ceiling which plays off of the 42” fireplace that is situated perpendicular to the dining area. The open layout provides a view into the kitchen as well as the sunroom with floor to ceiling windows boasting panoramic views of the lake. Looking back you see the elegant touches to the kitchen with Quartzite tops, all brass hardware to match the lighting throughout, and a large 4’x8’ Santorini Blue painted island with turned legs to provide a note of color.
The owner’s suite is situated separate to one side of the home allowing a quiet retreat for the homeowners. Details such as the nickel gap accented bed wall, brass wall mounted bed-side lamps, and a large triple window complete the bedroom. Access to the study through the master bedroom further enhances the idea of a private space for the owners to work. It’s bathroom features clean white vanities with Quartz counter tops, brass hardware and fixtures, an obscure glass enclosed shower with natural light, and a separate toilet room.
The left side of the home received the largest addition which included a new over-sized 3 bay garage with a dog washing shower, a new side entry with stair to the upper and a new laundry room. Over these areas, the stair will lead you to two new guest suites featuring a Jack & Jill Bathroom and their own Lounging and Play Area.
The focal point for entertainment is the lower level which features a bar and seating area. Opposite the bar you walk out on the concrete pavers to a covered outdoor kitchen feature a 48” grill, Large Big Green Egg smoker, 30” Diameter Evo Flat-top Grill, and a sink all surrounded by granite countertops that sit atop a white brick base with stainless steel access doors. The kitchen overlooks a 60” gas fire pit that sits adjacent to a custom gunite eight sided hot tub with travertine coping that looks out to the lake. This elegant and timeless approach to this 5,000SF three level addition and renovation allowed the owner to add multiple sleeping and entertainment areas while rejuvenating a beautiful lake front lot with subtle contrasting colors.
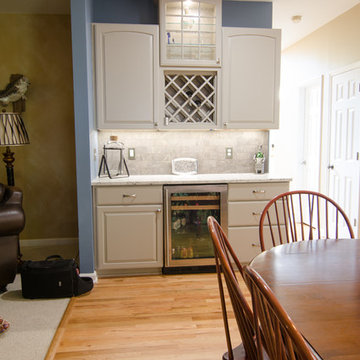
Vino
Inspiration för små klassiska linjära vitt hemmabarer, med luckor med upphöjd panel, grå skåp, bänkskiva i kvarts, grått stänkskydd och stänkskydd i porslinskakel
Inspiration för små klassiska linjära vitt hemmabarer, med luckor med upphöjd panel, grå skåp, bänkskiva i kvarts, grått stänkskydd och stänkskydd i porslinskakel
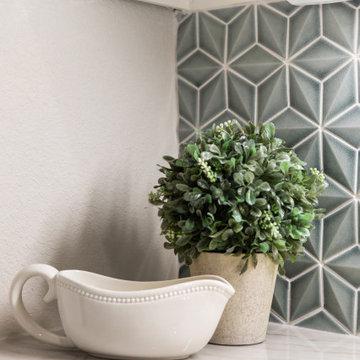
Idéer för en liten eklektisk beige parallell hemmabar, med luckor med upphöjd panel, vita skåp, bänkskiva i kvartsit, blått stänkskydd och stänkskydd i porslinskakel
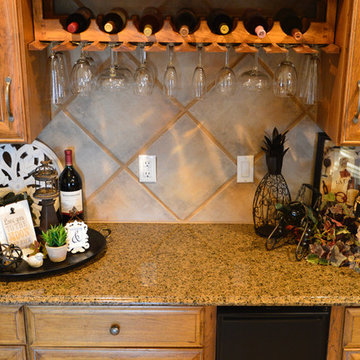
Clean Shot Photography
Inredning av en klassisk liten linjär hemmabar, med luckor med upphöjd panel, skåp i ljust trä, granitbänkskiva, beige stänkskydd och stänkskydd i porslinskakel
Inredning av en klassisk liten linjär hemmabar, med luckor med upphöjd panel, skåp i ljust trä, granitbänkskiva, beige stänkskydd och stänkskydd i porslinskakel
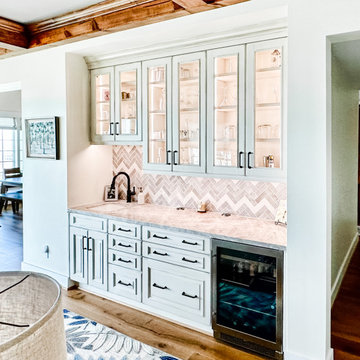
With lots of lighted storage space and ample drawer storage space, this bar adds beauty and functionality to their family room.
Inredning av en klassisk mellanstor grå linjär grått hemmabar med vask, med en undermonterad diskho, luckor med upphöjd panel, skåp i slitet trä, bänkskiva i kvarts, flerfärgad stänkskydd och stänkskydd i porslinskakel
Inredning av en klassisk mellanstor grå linjär grått hemmabar med vask, med en undermonterad diskho, luckor med upphöjd panel, skåp i slitet trä, bänkskiva i kvarts, flerfärgad stänkskydd och stänkskydd i porslinskakel
Hemmabar, med luckor med upphöjd panel och stänkskydd i porslinskakel
3
