Hemmabar, med luckor med upphöjd panel och stänkskydd i stenkakel
Sortera efter:
Budget
Sortera efter:Populärt i dag
1 - 20 av 463 foton
Artikel 1 av 3
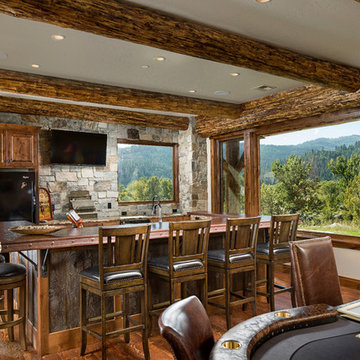
Inredning av en rustik stor linjär hemmabar med stolar, med en undermonterad diskho, luckor med upphöjd panel, skåp i mörkt trä, bänkskiva i akrylsten, grått stänkskydd, stänkskydd i stenkakel och mörkt trägolv

Idéer för att renovera en mellanstor rustik parallell hemmabar med stolar, med en nedsänkt diskho, luckor med upphöjd panel, skåp i mörkt trä, bänkskiva i akrylsten, flerfärgad stänkskydd, stänkskydd i stenkakel, betonggolv och brunt golv

This home bar features built in shelving, custom rustic lighting and a granite counter, with exposed timber beams on the ceiling.
Inredning av en rustik liten parallell hemmabar med stolar, med skåp i mörkt trä, mörkt trägolv, luckor med upphöjd panel, granitbänkskiva, flerfärgad stänkskydd, stänkskydd i stenkakel och brunt golv
Inredning av en rustik liten parallell hemmabar med stolar, med skåp i mörkt trä, mörkt trägolv, luckor med upphöjd panel, granitbänkskiva, flerfärgad stänkskydd, stänkskydd i stenkakel och brunt golv

Dino Tonn Photography
Inspiration för mellanstora medelhavsstil l-formade hemmabarer med vask, med skåp i mörkt trä, luckor med upphöjd panel, bänkskiva i betong, beige stänkskydd, mörkt trägolv, brunt golv och stänkskydd i stenkakel
Inspiration för mellanstora medelhavsstil l-formade hemmabarer med vask, med skåp i mörkt trä, luckor med upphöjd panel, bänkskiva i betong, beige stänkskydd, mörkt trägolv, brunt golv och stänkskydd i stenkakel

Inspiration för en liten amerikansk beige linjär beige hemmabar, med en undermonterad diskho, luckor med upphöjd panel, skåp i mörkt trä, bänkskiva i kvartsit, beige stänkskydd, stänkskydd i stenkakel, mellanmörkt trägolv och brunt golv

Texas Hill Country Photography
Bild på en mellanstor rustik u-formad hemmabar med stolar, med en undermonterad diskho, luckor med upphöjd panel, skåp i mellenmörkt trä, beige stänkskydd, mellanmörkt trägolv, granitbänkskiva, stänkskydd i stenkakel och brunt golv
Bild på en mellanstor rustik u-formad hemmabar med stolar, med en undermonterad diskho, luckor med upphöjd panel, skåp i mellenmörkt trä, beige stänkskydd, mellanmörkt trägolv, granitbänkskiva, stänkskydd i stenkakel och brunt golv

This small morning kitchen in the master bedroom is full of functionality in a tiny space. A trough sink and bar faucet are next to a built in refrigerator and coffee maker.

Open concept almost full kitchen (no stove), seating, game room and home theater with retractable walls- enclose for a private screening or open to watch the big game. Reunion Resort
Kissimmee FL
Landmark Custom Builder & Remodeling
Home currently for sale contact Maria Wood (352) 217-7394 for details

Alan Wycheck Photography
Inspiration för mellanstora rustika linjära brunt hemmabarer med vask, med luckor med upphöjd panel, blå skåp, träbänkskiva, flerfärgad stänkskydd, stänkskydd i stenkakel, mellanmörkt trägolv och brunt golv
Inspiration för mellanstora rustika linjära brunt hemmabarer med vask, med luckor med upphöjd panel, blå skåp, träbänkskiva, flerfärgad stänkskydd, stänkskydd i stenkakel, mellanmörkt trägolv och brunt golv
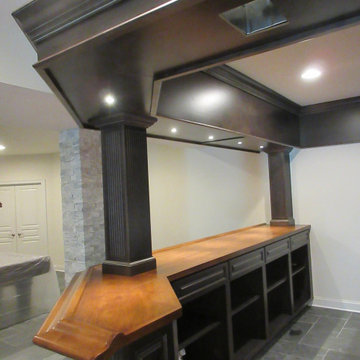
This client had an existing wall of cabinets that he wanted to integrate into a new bar in the basement of his home. However, he did not want to do the same color cabinetry all around the space. So we had all the new cabinetry made in cherry with a Shale Truetone and pewter glaze. Then to make the existing cabinetry tie in, we had the Chicago Bar rail top make and stained to the shade of the existing cabinetry. With all the detail work that Vince from Still Waters did, this came out perfectly!
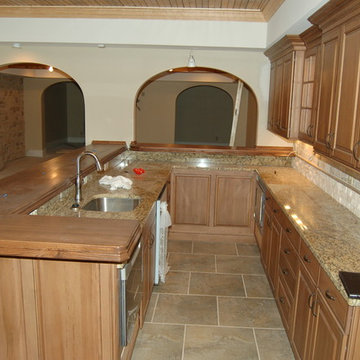
Aaron Kirby
Bild på en rustik u-formad hemmabar med vask, med luckor med upphöjd panel, skåp i mellenmörkt trä, granitbänkskiva, en undermonterad diskho, beige stänkskydd, stänkskydd i stenkakel och klinkergolv i keramik
Bild på en rustik u-formad hemmabar med vask, med luckor med upphöjd panel, skåp i mellenmörkt trä, granitbänkskiva, en undermonterad diskho, beige stänkskydd, stänkskydd i stenkakel och klinkergolv i keramik
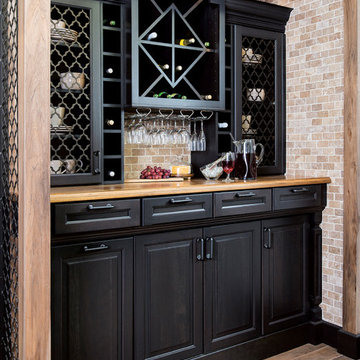
Idéer för att renovera en liten funkis bruna linjär brunt hemmabar med vask, med luckor med upphöjd panel, svarta skåp, träbänkskiva, beige stänkskydd, stänkskydd i stenkakel, klinkergolv i porslin och brunt golv
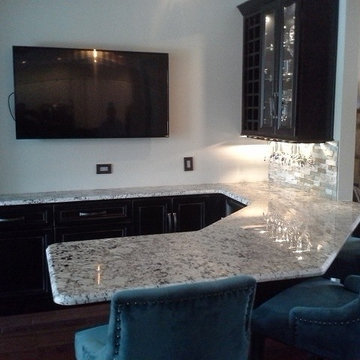
All wood cabinets, glass doors, under cabinet lighting, stacked stone backsplash and top legs
Idéer för att renovera en liten funkis u-formad hemmabar med stolar, med luckor med upphöjd panel, svarta skåp, granitbänkskiva, flerfärgad stänkskydd, stänkskydd i stenkakel och mörkt trägolv
Idéer för att renovera en liten funkis u-formad hemmabar med stolar, med luckor med upphöjd panel, svarta skåp, granitbänkskiva, flerfärgad stänkskydd, stänkskydd i stenkakel och mörkt trägolv

This basement finish was already finished when we started. The owners decided they wanted an entire face lift with a more in style look. We removed all the previous finishes and basically started over adding ceiling details and an additional workout room. Complete with a home theater, wine tasting area and game room.
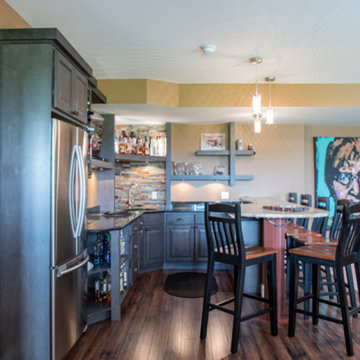
Asymmetrical floating shelves, stacked stone splash, refrigerator in niche, raised bar counter.
Eklektisk inredning av en u-formad hemmabar med vask, med en undermonterad diskho, luckor med upphöjd panel, grå skåp, granitbänkskiva, flerfärgad stänkskydd och stänkskydd i stenkakel
Eklektisk inredning av en u-formad hemmabar med vask, med en undermonterad diskho, luckor med upphöjd panel, grå skåp, granitbänkskiva, flerfärgad stänkskydd och stänkskydd i stenkakel

Cabinetry in a Mink finish was used for the bar cabinets and media built-ins. Ledge stone was used for the bar backsplash, bar wall and fireplace surround to create consistency throughout the basement.
Photo Credit: Chris Whonsetler
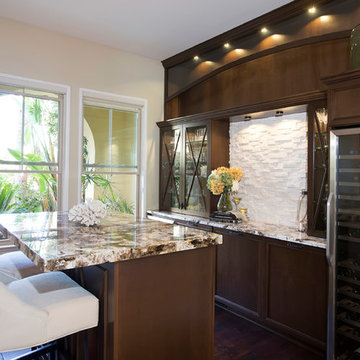
This space was an existing second dining room area that was not ever used by the residents. This client entertains frequently, needed ample bar storage, had a transitional look in mind, and of course wanted it to look great. I think we accomplished just that! - See more at: http://www.jhillinteriordesigns.com/project-peeks/#sthash.06TLsTek.dpuf
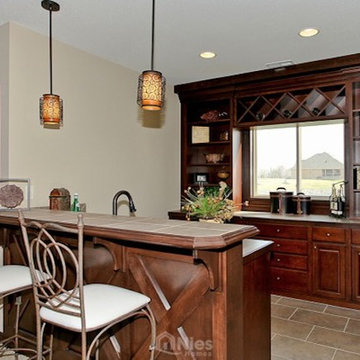
Nies Homes - Builder
Inspiration för mellanstora klassiska parallella hemmabarer med vask, med en nedsänkt diskho, luckor med upphöjd panel, skåp i mörkt trä, bänkskiva i koppar, beige stänkskydd, stänkskydd i stenkakel och klinkergolv i keramik
Inspiration för mellanstora klassiska parallella hemmabarer med vask, med en nedsänkt diskho, luckor med upphöjd panel, skåp i mörkt trä, bänkskiva i koppar, beige stänkskydd, stänkskydd i stenkakel och klinkergolv i keramik

This client wanted their Terrace Level to be comprised of the warm finishes and colors found in a true Tuscan home. Basement was completely unfinished so once we space planned for all necessary areas including pre-teen media area and game room, adult media area, home bar and wine cellar guest suite and bathroom; we started selecting materials that were authentic and yet low maintenance since the entire space opens to an outdoor living area with pool. The wood like porcelain tile used to create interest on floors was complimented by custom distressed beams on the ceilings. Real stucco walls and brick floors lit by a wrought iron lantern create a true wine cellar mood. A sloped fireplace designed with brick, stone and stucco was enhanced with the rustic wood beam mantle to resemble a fireplace seen in Italy while adding a perfect and unexpected rustic charm and coziness to the bar area. Finally decorative finishes were applied to columns for a layered and worn appearance. Tumbled stone backsplash behind the bar was hand painted for another one of a kind focal point. Some other important features are the double sided iron railed staircase designed to make the space feel more unified and open and the barrel ceiling in the wine cellar. Carefully selected furniture and accessories complete the look.

phoenix photographic
Exempel på en stor klassisk parallell hemmabar med stolar, med en undermonterad diskho, luckor med upphöjd panel, skåp i mörkt trä, granitbänkskiva, beige stänkskydd, stänkskydd i stenkakel och skiffergolv
Exempel på en stor klassisk parallell hemmabar med stolar, med en undermonterad diskho, luckor med upphöjd panel, skåp i mörkt trä, granitbänkskiva, beige stänkskydd, stänkskydd i stenkakel och skiffergolv
Hemmabar, med luckor med upphöjd panel och stänkskydd i stenkakel
1