Hemmabar, med luckor med upphöjd panel och vitt stänkskydd
Sortera efter:
Budget
Sortera efter:Populärt i dag
41 - 60 av 287 foton
Artikel 1 av 3
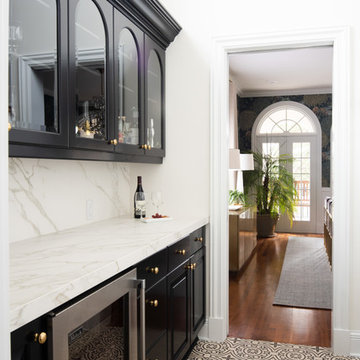
The counter top and backsplash are Carrara Marble.
The cabinets are in a colonial style done by palmer woodworks.
The floor time is honed limestone and honed Toledo Gray by Decostone.
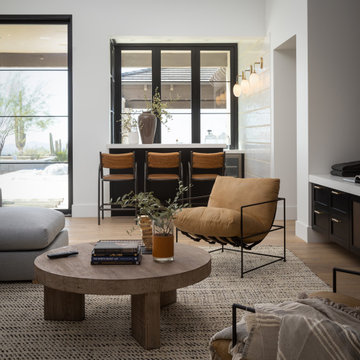
Klassisk inredning av en stor vita u-formad vitt hemmabar med vask, med en integrerad diskho, luckor med upphöjd panel, svarta skåp, bänkskiva i kvarts, vitt stänkskydd, stänkskydd i tegel, ljust trägolv och beiget golv
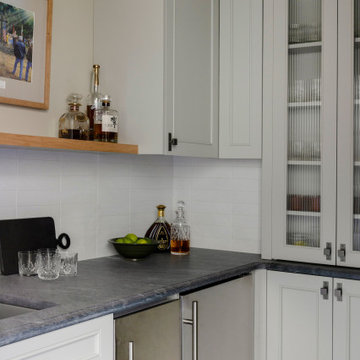
Inredning av en lantlig mellanstor grå l-formad grått hemmabar med vask, med en nedsänkt diskho, luckor med upphöjd panel, gröna skåp, marmorbänkskiva, vitt stänkskydd och stänkskydd i tegel

Exempel på en stor klassisk vita u-formad vitt hemmabar med vask, med en undermonterad diskho, luckor med upphöjd panel, vita skåp, bänkskiva i kvarts, vitt stänkskydd, stänkskydd i tunnelbanekakel, mellanmörkt trägolv och brunt golv
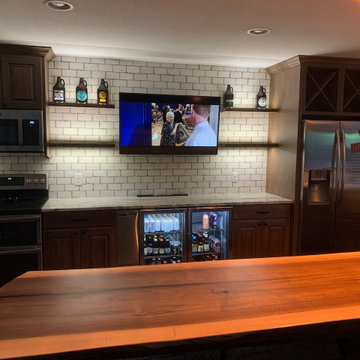
Idéer för att renovera en stor rustik beige u-formad beige hemmabar med stolar, med en integrerad diskho, luckor med upphöjd panel, skåp i mellenmörkt trä, marmorbänkskiva, vitt stänkskydd, stänkskydd i keramik, mellanmörkt trägolv och brunt golv
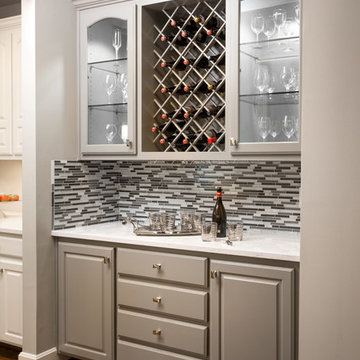
Our clients had thought very hard about remodeling or moving. Their family was at a point where they needed to move or remodel. They loved their neighborhood. In researching their options they found Design Connection, Inc, on Houzz website.
After much thought they decided to remodel their entire first floor of their home to make the space more family friendly.
Our design team at Design Connection, Inc. came up with a plan to remodel the kitchen space and update all the fixtures, flooring, fireplaces. Space plans allowed the client to see where all the new furnishing were going to be placed, as well as choices for carpet, countertops, plumbing, a new island, lighting, tile furniture and accessories. An approval was given and everything was ordered. The client stated “The process was simple and went smoothly.”
The construction process from start to finish took a mere two months and finished on time and on budget. The furniture was delivered at one time and the pictures hung by our professional installer. The accessories were the final element to complete this beautiful project. The client’s left for a few hours with an empty house and came back to their dream home. They were thrilled!
Design Connection, Inc. provided space plans, cabinets, countertops, tile, painting, furniture, area rugs accessories, hard wood floors and installation of all materials and project management.
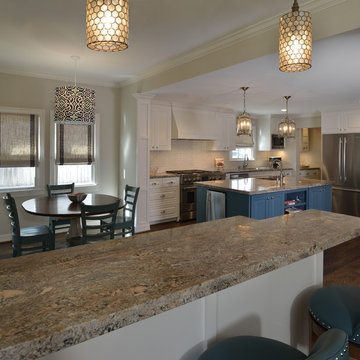
A home bar was built into the area to separate the kitchen / breakfast from the family room. An additional use for the bar is a landing area when entering from the garage through the mudroom. With a counter and high bar area, bar stools allow for additional seating while entertaining. Decorative capiz shell penants provide direct light on the bar surface. The barstools are also upholstered in a easy to maintain vinyl and swivel around to join the conversations. Photo: MIro Dvorscak

Inredning av en maritim vita linjär vitt hemmabar med vask, med luckor med upphöjd panel, skåp i mellenmörkt trä, bänkskiva i kvarts, vitt stänkskydd, stänkskydd i sten, klinkergolv i porslin och brunt golv
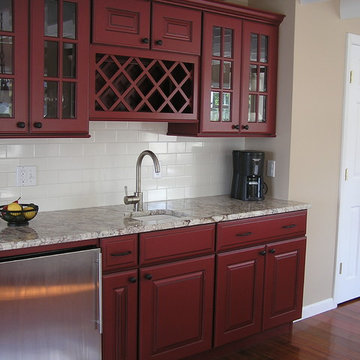
White cottage Ushaped kitchen with a small island. This kitchen is part of a remodel that turned a summer lakeside cottage into a year round home. Open beams and beadboard keep the cottage feel.
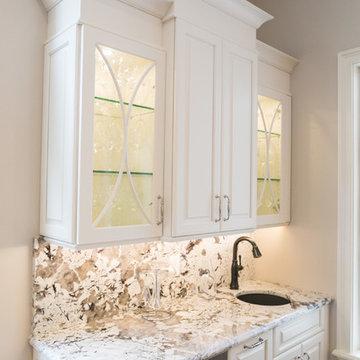
New homeowners wanted to update the kitchen before moving in. KBF replaced all the flooring with a mid-tone plank engineered wood, and designed a gorgeous new kitchen that is truly the centerpiece of the home. The crystal chandelier over the center island is the first thing you notice when you enter the space, but there is so much more to see! The architectural details include corbels on the range hood, cabinet panels and matching hardware on the integrated fridge, crown molding on cabinets of varying heights, creamy granite countertops with hints of gray, black, brown and sparkle, and a glass arabasque tile backsplash to reflect the sparkle from that stunning chandelier.
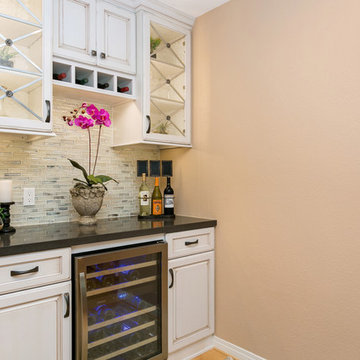
The old wine bar took up to much space and was out dated. A new refreshed look with a bit of bling helps to add a focal point to the room. The wine bar and powder room are adjacent to one another so creating a cohesive, elegant look was needed. The wine bar cabinets are glazed, distressed and antiqued to create an old world feel. This is balanced with iridescent tile so the look doesn't feel to rustic. The powder room is marble using different sizes for interest, and accented with a feature wall of marble mosaic. A mirrored tile is used in the shower to complete the elegant look.
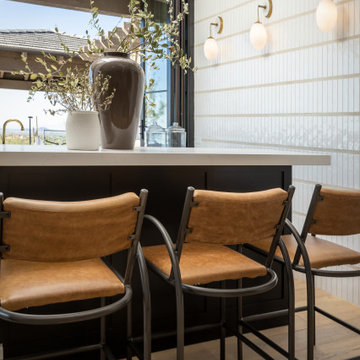
Inspiration för en stor vintage vita u-formad vitt hemmabar med vask, med en integrerad diskho, luckor med upphöjd panel, svarta skåp, bänkskiva i kvarts, vitt stänkskydd, stänkskydd i tegel, ljust trägolv och beiget golv
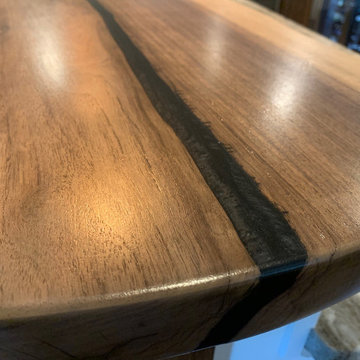
black epoxy resin on walnut live edge slab
Rustik inredning av en stor beige u-formad beige hemmabar med stolar, med en integrerad diskho, luckor med upphöjd panel, skåp i mellenmörkt trä, marmorbänkskiva, vitt stänkskydd, stänkskydd i keramik, mellanmörkt trägolv och brunt golv
Rustik inredning av en stor beige u-formad beige hemmabar med stolar, med en integrerad diskho, luckor med upphöjd panel, skåp i mellenmörkt trä, marmorbänkskiva, vitt stänkskydd, stänkskydd i keramik, mellanmörkt trägolv och brunt golv
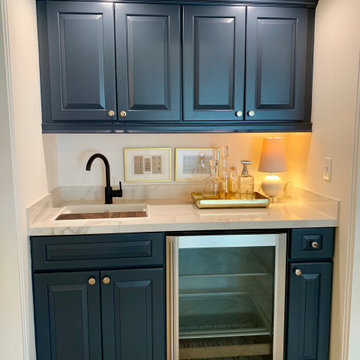
www.lowellcustomhomes.com - This beautiful home was in need of a few updates on a tight schedule. Under the watchful eye of Superintendent Dennis www.LowellCustomHomes.com Retractable screens, invisible glass panels, indoor outdoor living area porch. Levine we made the deadline with stunning results. We think you'll be impressed with this remodel that included a makeover of the main living areas including the entry, great room, kitchen, bedrooms, baths, porch, lower level and more!
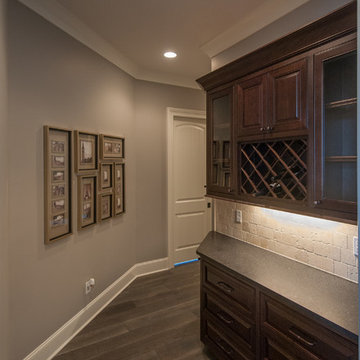
Hall charging station with wine storage
www.press1photos.com
Idéer för att renovera en mellanstor rustik linjär hemmabar med vask, med mörkt trägolv, luckor med upphöjd panel, skåp i mörkt trä, granitbänkskiva, vitt stänkskydd och stänkskydd i travertin
Idéer för att renovera en mellanstor rustik linjär hemmabar med vask, med mörkt trägolv, luckor med upphöjd panel, skåp i mörkt trä, granitbänkskiva, vitt stänkskydd och stänkskydd i travertin
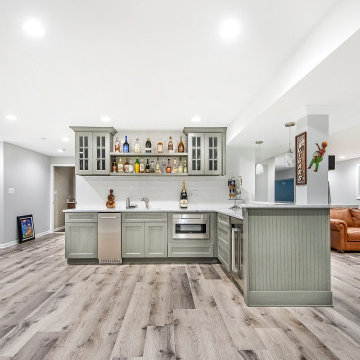
This basement bar has everything you need for ideal entertaining: plenty of storage and shelf space for glassware and beverages
Bild på en mellanstor vintage vita l-formad vitt hemmabar med vask, med en undermonterad diskho, luckor med upphöjd panel, grå skåp, granitbänkskiva, vitt stänkskydd, stänkskydd i tunnelbanekakel, vinylgolv och grått golv
Bild på en mellanstor vintage vita l-formad vitt hemmabar med vask, med en undermonterad diskho, luckor med upphöjd panel, grå skåp, granitbänkskiva, vitt stänkskydd, stänkskydd i tunnelbanekakel, vinylgolv och grått golv
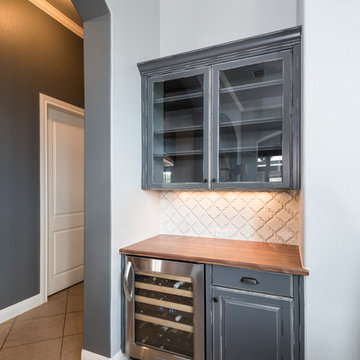
Walnut Wine bar nook with distressed grey cabinets.
http://www.houzz.com/pro/erikabrownedwards/erika-brown-photography
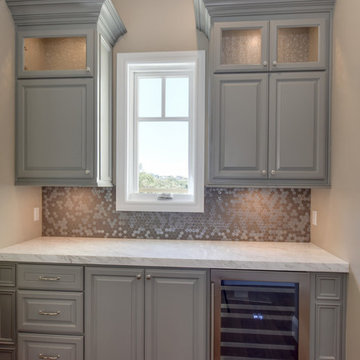
Idéer för mellanstora vintage linjära grått hemmabarer med vask, med luckor med upphöjd panel, grå skåp, marmorbänkskiva, vitt stänkskydd och stänkskydd i mosaik
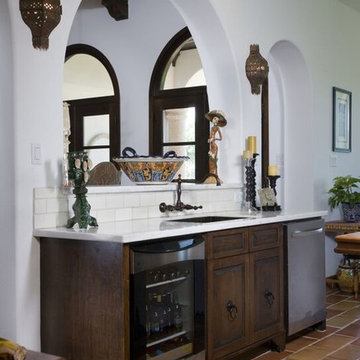
Bild på en mellanstor medelhavsstil linjär hemmabar med vask, med en undermonterad diskho, luckor med upphöjd panel, skåp i mörkt trä, vitt stänkskydd, stänkskydd i tunnelbanekakel, klinkergolv i terrakotta och brunt golv
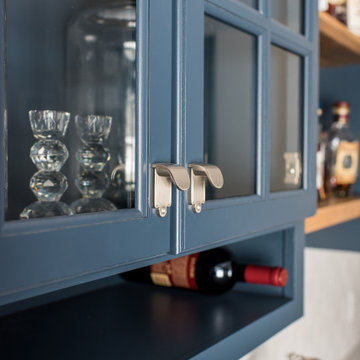
Our Indianapolis design studio designed a gut renovation of this home which opened up the floorplan and radically changed the functioning of the footprint. It features an array of patterned wallpaper, tiles, and floors complemented with a fresh palette, and statement lights.
Photographer - Sarah Shields
---
Project completed by Wendy Langston's Everything Home interior design firm, which serves Carmel, Zionsville, Fishers, Westfield, Noblesville, and Indianapolis.
For more about Everything Home, click here: https://everythinghomedesigns.com/
To learn more about this project, click here:
https://everythinghomedesigns.com/portfolio/country-estate-transformation/
Hemmabar, med luckor med upphöjd panel och vitt stänkskydd
3