Hemmabar, med luckor med upphöjd panel
Sortera efter:
Budget
Sortera efter:Populärt i dag
1 - 20 av 91 foton
Artikel 1 av 3
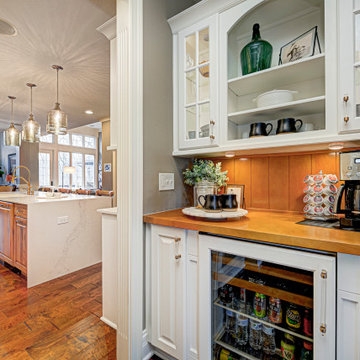
This home renovation project transformed unused, unfinished spaces into vibrant living areas. Each exudes elegance and sophistication, offering personalized design for unforgettable family moments.
Project completed by Wendy Langston's Everything Home interior design firm, which serves Carmel, Zionsville, Fishers, Westfield, Noblesville, and Indianapolis.
For more about Everything Home, see here: https://everythinghomedesigns.com/
To learn more about this project, see here: https://everythinghomedesigns.com/portfolio/fishers-chic-family-home-renovation/

Inspiration för en liten amerikansk beige linjär beige hemmabar, med en undermonterad diskho, luckor med upphöjd panel, skåp i mörkt trä, bänkskiva i kvartsit, beige stänkskydd, stänkskydd i stenkakel, mellanmörkt trägolv och brunt golv

This space was perfect for open shelves and wine cooler to finish off the large adjacent kitchen.
Inredning av en lantlig stor grå l-formad grått hemmabar, med luckor med upphöjd panel, vitt stänkskydd, stänkskydd i tunnelbanekakel, laminatgolv och grått golv
Inredning av en lantlig stor grå l-formad grått hemmabar, med luckor med upphöjd panel, vitt stänkskydd, stänkskydd i tunnelbanekakel, laminatgolv och grått golv

Bild på en liten industriell vita linjär vitt hemmabar, med luckor med upphöjd panel, skåp i ljust trä, granitbänkskiva, stänkskydd i trä och mellanmörkt trägolv
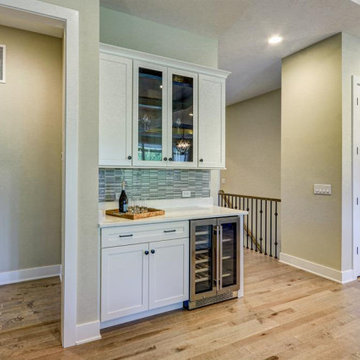
Luxury ranch patio home in Robert Lucke Group's newest community, The Villas of Montgomery. Open ranch plan! 10-11' ceilings! Two bedrooms + office on 1st floor and 3rd bedroom in lower level. Covered porch. Gorgeous kitchen. Elegant master bathroom with an oversized shower. Finished lower level with bedroom, bathroom, exercise room and rec room.
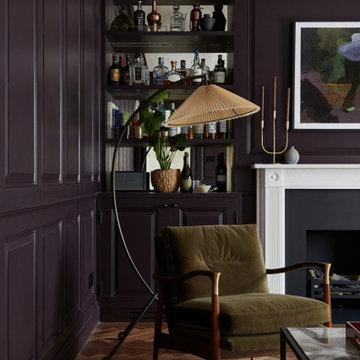
This detached home in West Dulwich was opened up & extended across the back to create a large open plan kitchen diner & seating area for the family to enjoy together. We added oak herringbone parquet to this whisky room, bespoke joinery, a hidden wine fridge & panelling to make it feel cosy & elegant
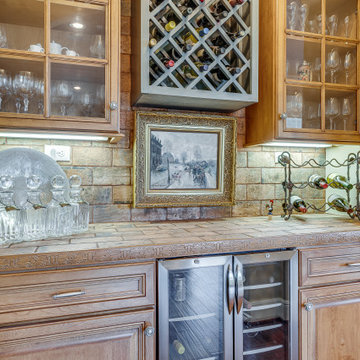
Bild på en vintage bruna brunt hemmabar, med luckor med upphöjd panel, skåp i mellenmörkt trä och brunt stänkskydd
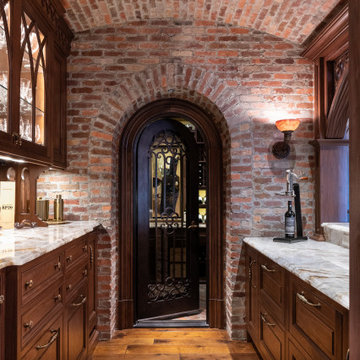
Idéer för mellanstora vintage parallella grått hemmabarer, med luckor med upphöjd panel, skåp i mellenmörkt trä, mellanmörkt trägolv och brunt golv
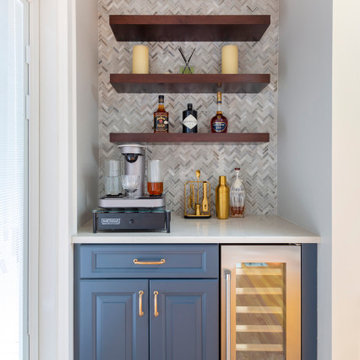
The large picture window allows a ton of natural light to pour into the space and brighten up the two-tone cabinetry. With raised panel cabinet doors, the kitchen is traditional and matches the elegant style of this comfortable home. The back of the kitchen has a small dry bar, while the front has a dedicated coffee bar - not to mention the awesome pot filler at the range!

Family Room, Home Bar - Beautiful Studs-Out-Remodel in Palm Beach Gardens, FL. We gutted this house "to the studs," taking it down to its original floor plan. Drywall, insulation, flooring, tile, cabinetry, doors and windows, trim and base, plumbing, the roof, landscape, and ceiling fixtures were stripped away, leaving nothing but beams and unfinished flooring. Essentially, we demolished the home's interior to rebuild it from scratch.
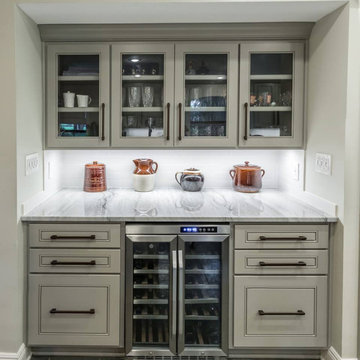
Inredning av en modern linjär hemmabar, med luckor med upphöjd panel
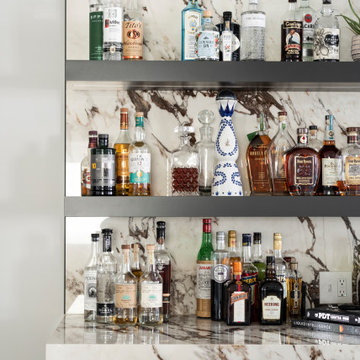
Inredning av en modern liten vita linjär vitt hemmabar, med luckor med upphöjd panel, grå skåp, stänkskydd i porslinskakel, mellanmörkt trägolv och brunt golv
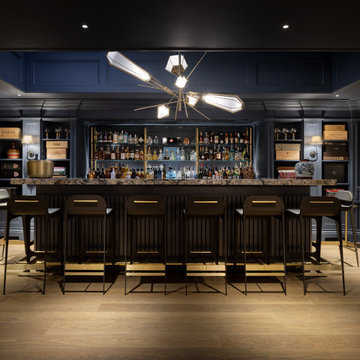
Inredning av en klassisk stor blå u-formad blått hemmabar, med luckor med upphöjd panel, skåp i mörkt trä, marmorbänkskiva, blått stänkskydd, stänkskydd i marmor och ljust trägolv
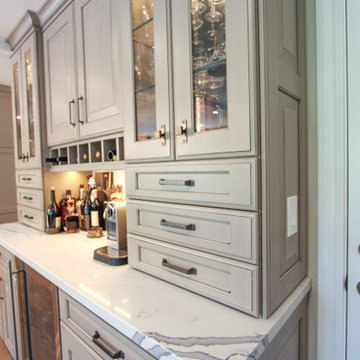
Transitional Dry Bar with cabinets by Dura Supreme. Paintable Wood with Cashmere paint plus Shadow Glaze. Detail, detail, detail!! Bun feet, decorative backplash tile, glass doors with LED Lighting. Backplash is from Marble Systems, Ponte Stone Mosaic in Snow White. Showoff beautiful glassware with glass shelving. Contrasting cabinetry hardware from top knobs create a beautiful pallet of color tones that work so well together. Quartz Countertops by Vadara - Statuary Venato - creates a beautiful marble look without the maintenance.

This butler pantry received a makeover with new paint, tile and hardware. Along with new light sconces and all new color scheme.
Inredning av en klassisk stor vita linjär vitt hemmabar, med luckor med upphöjd panel, grå skåp, bänkskiva i kvarts, vitt stänkskydd, stänkskydd i marmor, mörkt trägolv och brunt golv
Inredning av en klassisk stor vita linjär vitt hemmabar, med luckor med upphöjd panel, grå skåp, bänkskiva i kvarts, vitt stänkskydd, stänkskydd i marmor, mörkt trägolv och brunt golv
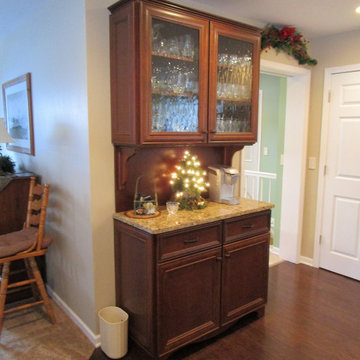
A classic cherry stained drybar holds glassware and stores liquor bottles below.
Foto på en liten vintage flerfärgade hemmabar, med luckor med upphöjd panel, skåp i mellenmörkt trä, granitbänkskiva och stänkskydd i trä
Foto på en liten vintage flerfärgade hemmabar, med luckor med upphöjd panel, skåp i mellenmörkt trä, granitbänkskiva och stänkskydd i trä
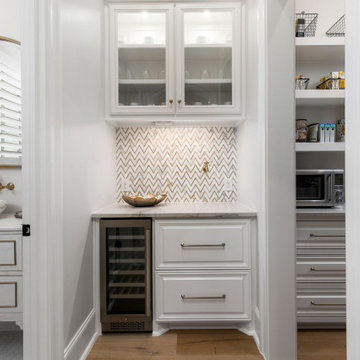
Foto på en liten vita linjär hemmabar, med luckor med upphöjd panel, vita skåp, flerfärgad stänkskydd, mellanmörkt trägolv och brunt golv
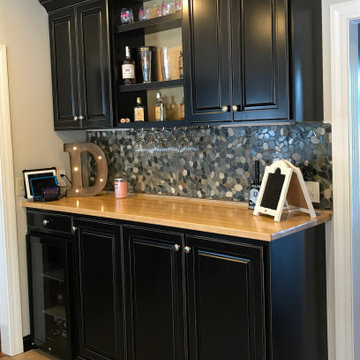
This custom home bar is sprayed black conversion varnish with rubbed-through edge details to give it that antiqued and worn look. Additional features include soft-close raised panel doors, a 1 3/8" maple butcher block countertop, a decorative rock tile backsplash, under cabinet lighting and a mini wine refrigerator.
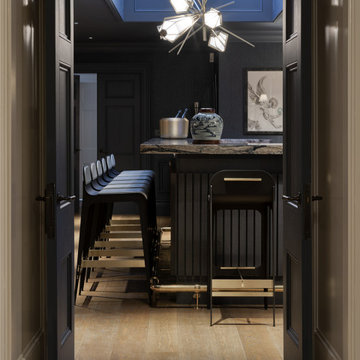
Inredning av en klassisk stor blå u-formad blått hemmabar, med luckor med upphöjd panel, skåp i mörkt trä, marmorbänkskiva, blått stänkskydd, stänkskydd i marmor och ljust trägolv
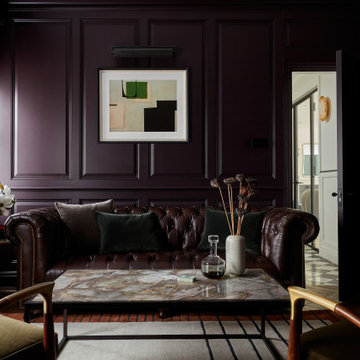
This detached home in West Dulwich was opened up & extended across the back to create a large open plan kitchen diner & seating area for the family to enjoy together. We added oak herringbone parquet to this whisky room, bespoke joinery, a hidden wine fridge & panelling to make it feel cosy & elegant
Hemmabar, med luckor med upphöjd panel
1