Hemmabar, med luckor med upphöjd panel
Sortera efter:
Budget
Sortera efter:Populärt i dag
1 - 20 av 4 365 foton
Artikel 1 av 3

Location: Nantucket, MA, USA
This classic Nantucket home had not been renovated in several decades and was in serious need of an update. The vision for this summer home was to be a beautiful, light and peaceful family retreat with the ability to entertain guests and extended family. The focal point of the kitchen is the La Canche Chagny Range in Faience with custom hood to match. We love how the tile backsplash on the Prep Sink wall pulls it all together and picks up on the spectacular colors in the White Princess Quartzite countertops. In a nod to traditional Nantucket Craftsmanship, we used Shiplap Panelling on many of the walls including in the Kitchen and Powder Room. We hope you enjoy the quiet and tranquil mood of these images as much as we loved creating this space. Keep your eye out for additional images as we finish up Phase II of this amazing project!
Photographed by: Jamie Salomon

Inspiration för en funkis vita linjär vitt hemmabar med vask, med en integrerad diskho, svarta skåp och brunt golv

8-foot Wet Bar
Bild på en mellanstor vintage linjär hemmabar med vask, med en undermonterad diskho, luckor med upphöjd panel, grå skåp, granitbänkskiva, brunt stänkskydd, stänkskydd i porslinskakel, travertin golv och brunt golv
Bild på en mellanstor vintage linjär hemmabar med vask, med en undermonterad diskho, luckor med upphöjd panel, grå skåp, granitbänkskiva, brunt stänkskydd, stänkskydd i porslinskakel, travertin golv och brunt golv

Dan Murdoch, Murdoch & Company, Inc.
Bild på en vintage bruna linjär brunt hemmabar med vask, med en nedsänkt diskho, luckor med upphöjd panel, blå skåp, träbänkskiva och mörkt trägolv
Bild på en vintage bruna linjär brunt hemmabar med vask, med en nedsänkt diskho, luckor med upphöjd panel, blå skåp, träbänkskiva och mörkt trägolv

You get a sneak peak of the bar as you descend the stairs, but entrance is through the display win-cabinet wall in the entertainment space. Split level bar elevated over the games room.
Antiqued/eglomise mirror backed with floating shelves and a fluted edge brass bar on a curve design with brass accents and hand-turned pendant lighting.

Idéer för att renovera en liten vintage blå parallell blått hemmabar, med blå skåp, träbänkskiva och ljust trägolv

Radius wood countertop and custom built cabinetry by Ayr Cabinet Company. Bar Sink: Native Trails Cocina with Kohler Artifacts Faucet. Leathered Black Pearl Granite Countertop. Soho Studios Mirror Bronze 4x12 Beveled tile on backsplash. Hinkley Lighting Cartwright large drum pendants. Luxury appliances.
General contracting by Martin Bros. Contracting, Inc.; Architecture by Helman Sechrist Architecture; Home Design by Maple & White Design; Photography by Marie Kinney Photography.
Images are the property of Martin Bros. Contracting, Inc. and may not be used without written permission. — with Ferguson, Bob Miller's Appliance, Hoosier Hardwood Floors, and ZStone Creations in Fine Stone Surfaces

Jeff Dow Photography
Rustik inredning av en mellanstor gröna parallell grönt hemmabar med stolar, med en undermonterad diskho, skåp i mörkt trä, bänkskiva i onyx, grått stänkskydd, stänkskydd i metallkakel, brunt golv, luckor med upphöjd panel och mellanmörkt trägolv
Rustik inredning av en mellanstor gröna parallell grönt hemmabar med stolar, med en undermonterad diskho, skåp i mörkt trä, bänkskiva i onyx, grått stänkskydd, stänkskydd i metallkakel, brunt golv, luckor med upphöjd panel och mellanmörkt trägolv
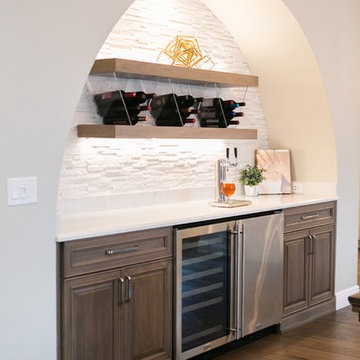
This kitchen remodel and newly constructed bar area is enhanced by the classic and clean look of Aurea Stone Epitome stone.
Designed by: KBF Design Gallery
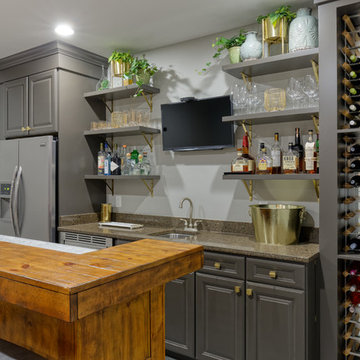
The original bar had stained cabinets that more closely matched the bar. The homeowners did not want to repaint the Pottery Barn stand-alone bar, but they were interested in updating the stained cabinetry. Michaelson Homes painted the cabinets in Black Fox, as well as added a cabinet and double crown above the fridge. To balance the bar, a floor to ceiling wine rack was installed. The upper cabinets were removed and replaced with floating shelves made by Riverside Customer Cabinetry. The rustic brass brackets are from Signature Hardware.

The bar features tin ceiling detail, brass foot rail, metal and leather bar stools, waxed soapstone countertops, Irish inspired bar details and antique inspired lighting.
Photos by Spacecrafting Photography.

Bild på en stor lantlig grå u-formad grått hemmabar med stolar, med en undermonterad diskho, luckor med upphöjd panel, bruna skåp, spegel som stänkskydd och ljust trägolv

Bild på en mellanstor funkis linjär hemmabar med vask, med en undermonterad diskho, luckor med upphöjd panel, svarta skåp, spegel som stänkskydd, mörkt trägolv och brunt golv

Alex Claney Photography
Glazed Cherry cabinets anchor one end of a large family room remodel. The clients entertain their large extended family and many friends often. Moving and expanding this wet bar to a new location allows the owners to host parties that can circulate away from the kitchen to a comfortable seating area in the family room area. Thie client did not want to store wine or liquor in the open, so custom drawers were created to neatly and efficiently store the beverages out of site.

Wet bar features glass cabinetry with glass shelving to showcase the owners' alcohol collection, a paneled Sub Zero wine frig with glass door and paneled drawers, arabesque glass tile back splash and a custom crystal stemware cabinet with glass doors and glass shelving. The wet bar also has up lighting at the crown and under cabinet lighting, switched separately and operated by remote control.
Jack Cook Photography

Entre Nous Design
Idéer för mellanstora amerikanska u-formade hemmabarer med stolar, med en undermonterad diskho, luckor med upphöjd panel, skåp i mörkt trä, bänkskiva i betong, brunt stänkskydd, stänkskydd i trä och tegelgolv
Idéer för mellanstora amerikanska u-formade hemmabarer med stolar, med en undermonterad diskho, luckor med upphöjd panel, skåp i mörkt trä, bänkskiva i betong, brunt stänkskydd, stänkskydd i trä och tegelgolv
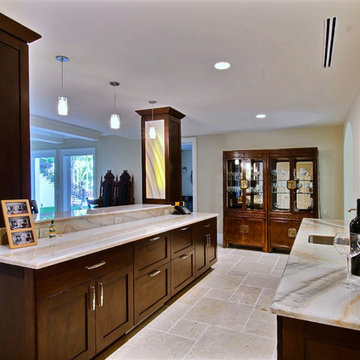
Inredning av en klassisk mellanstor parallell hemmabar med vask, med luckor med upphöjd panel, skåp i mörkt trä, marmorbänkskiva, en undermonterad diskho och klinkergolv i porslin
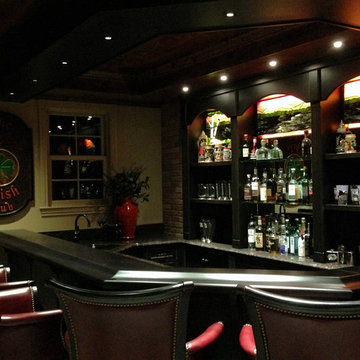
A glimpse of the pub at night illuminating the backlit stained glass accent at the top of the bar back cabinetry. The stained glass was an image Sandy sketched incorporating the view from the lake of Mt. Washington combined with the lake view from the home.
Photo by Sandy Curtis
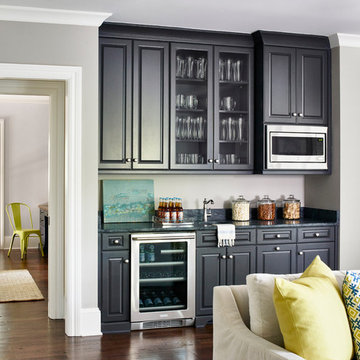
Photographer- Dustin Peck http://www.houzz.com/pro/dpphoto/dustinpeckphotographyinc
Designer- Traci Zeller
http://www.houzz.com/pro/tracizeller/traci-zeller-designs
Oct/Nov 2016
Greener Pastures
http://www.urbanhomemagazine.com/feature/1427
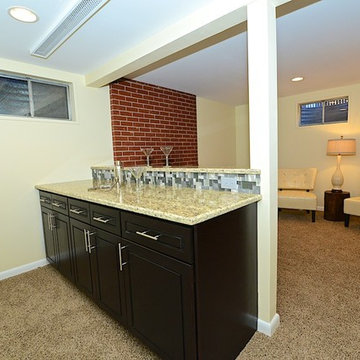
Idéer för att renovera en mellanstor vintage linjär hemmabar med vask, med luckor med upphöjd panel, skåp i mörkt trä, granitbänkskiva och heltäckningsmatta
Hemmabar, med luckor med upphöjd panel
1