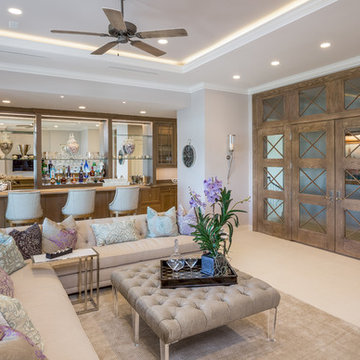Hemmabar, med målat trägolv och kalkstensgolv
Sortera efter:
Budget
Sortera efter:Populärt i dag
1 - 20 av 350 foton
Artikel 1 av 3

You get a sneak peak of the bar as you descend the stairs, but entrance is through the display win-cabinet wall in the entertainment space. Split level bar elevated over the games room.
Antiqued/eglomise mirror backed with floating shelves and a fluted edge brass bar on a curve design with brass accents and hand-turned pendant lighting.

This jewel bar is tacked into an alcove with very little space.
Wood ceiling details play on the drywall soffit layouts and make the bar look like it simply belongs there.
Various design decisions were made in order to make this little bar feel larger and allow to maximize storage. For example, there is no hanging pendants over the illuminated onyx front and the front of the bar was designed with horizontal slats and uplifting illuminated onyx slabs to keep the area open and airy. Storage is completely maximized in this little space and includes full height refrigerated wine storage with more wine storage directly above inside the cabinet. The mirrored backsplash and upper cabinets are tacked away and provide additional liquor storage beyond, but also reflect the are directly in front to offer illusion of more space. As you turn around the corner, there is a cabinet with a linear sink against the wall which not only has an obvious function, but was selected to double as a built in ice through for cooling your favorite drinks.
And of course, you must have drawer storage at your bar for napkins, bar tool set, and other bar essentials. These drawers are cleverly incorporated into the design of the illuminated onyx cube on the right side of the bar without affecting the look of the illuminated part.
Considering the footprint of about 55 SF, this is the best use of space incorporating everything you would possibly need in a bar… and it looks incredible!
Photography: Craig Denis
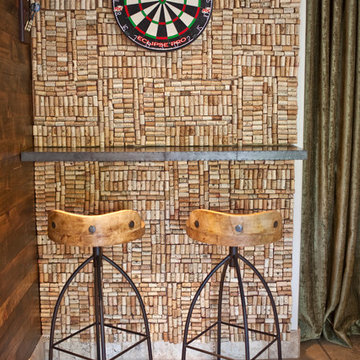
Modern inredning av en liten hemmabar, med kalkstensgolv och brunt golv
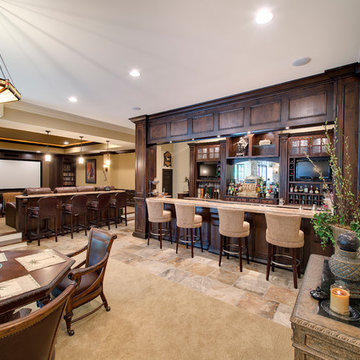
Bild på en mellanstor vintage parallell hemmabar med stolar, med skåp i mörkt trä, kalkstensgolv och granitbänkskiva
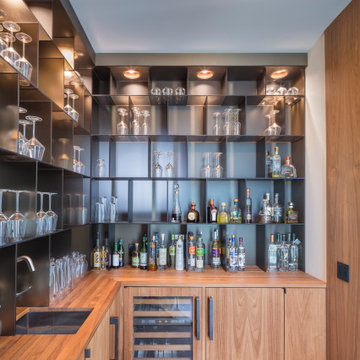
Custom bar area features a walnut butcher block counter and frosted bronze glass shelves.
Idéer för en mellanstor modern parallell hemmabar med vask, med kalkstensgolv och blått golv
Idéer för en mellanstor modern parallell hemmabar med vask, med kalkstensgolv och blått golv

Lantlig inredning av en stor grå linjär grått hemmabar med vask, med en undermonterad diskho, luckor med infälld panel, vita skåp, bänkskiva i koppar, vitt stänkskydd, kalkstensgolv och grått golv

Idéer för stora 50 tals parallella hemmabarer med vask, med en undermonterad diskho, skåp i mörkt trä, bänkskiva i täljsten, grått stänkskydd, stänkskydd i sten, kalkstensgolv och grått golv

Inspiration för mellanstora moderna parallella hemmabarer med stolar, med svarta skåp, bänkskiva i onyx, målat trägolv, svart golv och öppna hyllor
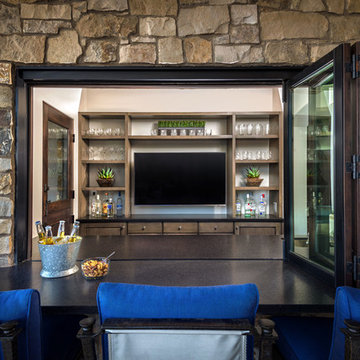
Inckx
Idéer för att renovera en stor medelhavsstil parallell hemmabar med stolar, med en undermonterad diskho, skåp i shakerstil, skåp i mörkt trä, granitbänkskiva och kalkstensgolv
Idéer för att renovera en stor medelhavsstil parallell hemmabar med stolar, med en undermonterad diskho, skåp i shakerstil, skåp i mörkt trä, granitbänkskiva och kalkstensgolv

Idéer för att renovera en mellanstor funkis svarta u-formad svart hemmabar med stolar, med släta luckor, svarta skåp, bänkskiva i kvarts och kalkstensgolv
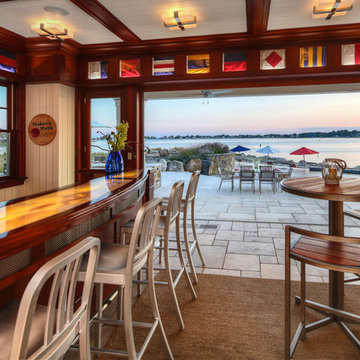
Inredning av en maritim mellanstor parallell hemmabar med stolar, med luckor med upphöjd panel, skåp i mörkt trä, träbänkskiva och kalkstensgolv

This property was transformed from an 1870s YMCA summer camp into an eclectic family home, built to last for generations. Space was made for a growing family by excavating the slope beneath and raising the ceilings above. Every new detail was made to look vintage, retaining the core essence of the site, while state of the art whole house systems ensure that it functions like 21st century home.
This home was featured on the cover of ELLE Décor Magazine in April 2016.
G.P. Schafer, Architect
Rita Konig, Interior Designer
Chambers & Chambers, Local Architect
Frederika Moller, Landscape Architect
Eric Piasecki, Photographer

Inredning av en modern stor grå grått hemmabar, med släta luckor, bruna skåp, marmorbänkskiva, kalkstensgolv och grått golv

Wet bar that doubles as a butler's pantry, located between the dining room and gallery-style hallway to the family room. Guest entry to the dining room is the leaded glass door to left, bar entry at back-bar. With 2 under-counter refrigerators and an icemaker, the trash drawer is located under the sink. Front bar countertop at seats is wood with an antiqued-steel insert to match the island table in the kitchen.

From the sitting room adjacent to the kitchen, a look into the dining room, with a 7' x 7' custom table, with banquette, and flannel modern chairs.
Exempel på en stor eklektisk svarta linjär svart hemmabar med stolar, med en nedsänkt diskho, öppna hyllor, grå skåp, glaspanel som stänkskydd, målat trägolv och beiget golv
Exempel på en stor eklektisk svarta linjär svart hemmabar med stolar, med en nedsänkt diskho, öppna hyllor, grå skåp, glaspanel som stänkskydd, målat trägolv och beiget golv

Modern mediterranean counterheight bar with contemporary barstools. The open bar concept features walnut wood with angled mitered corners, recessed edgelit LED lighting and a 3 dimenstional white marble stone tile backsplash
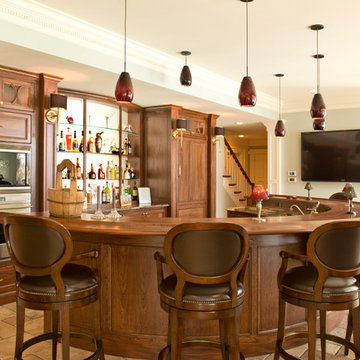
Lower level bar in lake home.
Exempel på en klassisk bruna brunt hemmabar med stolar, med luckor med infälld panel, skåp i mörkt trä, träbänkskiva och kalkstensgolv
Exempel på en klassisk bruna brunt hemmabar med stolar, med luckor med infälld panel, skåp i mörkt trä, träbänkskiva och kalkstensgolv
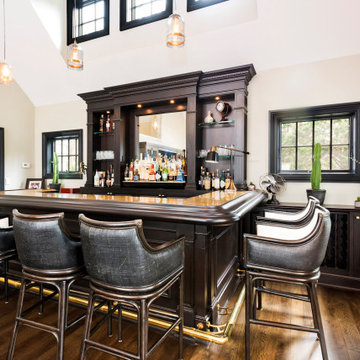
Klassisk inredning av en mellanstor gula u-formad gult hemmabar med vask, med en undermonterad diskho, luckor med upphöjd panel, skåp i mörkt trä, granitbänkskiva, spegel som stänkskydd, målat trägolv och brunt golv

Embarking on the design journey of Wabi Sabi Refuge, I immersed myself in the profound quest for tranquility and harmony. This project became a testament to the pursuit of a tranquil haven that stirs a deep sense of calm within. Guided by the essence of wabi-sabi, my intention was to curate Wabi Sabi Refuge as a sacred space that nurtures an ethereal atmosphere, summoning a sincere connection with the surrounding world. Deliberate choices of muted hues and minimalist elements foster an environment of uncluttered serenity, encouraging introspection and contemplation. Embracing the innate imperfections and distinctive qualities of the carefully selected materials and objects added an exquisite touch of organic allure, instilling an authentic reverence for the beauty inherent in nature's creations. Wabi Sabi Refuge serves as a sanctuary, an evocative invitation for visitors to embrace the sublime simplicity, find solace in the imperfect, and uncover the profound and tranquil beauty that wabi-sabi unveils.
Hemmabar, med målat trägolv och kalkstensgolv
1
