Hemmabar, med marmorgolv
Sortera efter:
Budget
Sortera efter:Populärt i dag
81 - 100 av 157 foton
Artikel 1 av 3
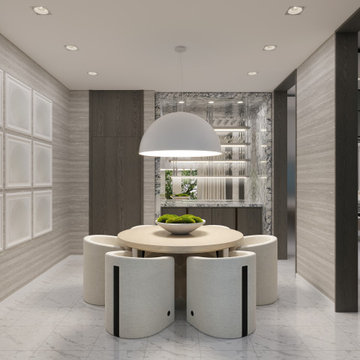
Bild på en funkis hemmabar, med marmorbänkskiva, spegel som stänkskydd och marmorgolv
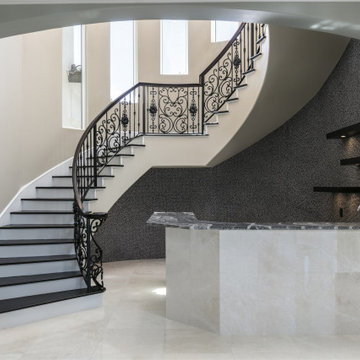
Tucked under the sweeping staircase lies a cool, modern wet bar with lighted open shelving and floor to ceiling tiles with the look of a private club. The entire wall of the space is adorned with iridescent marble sized spherical tile that beckons to be touched.
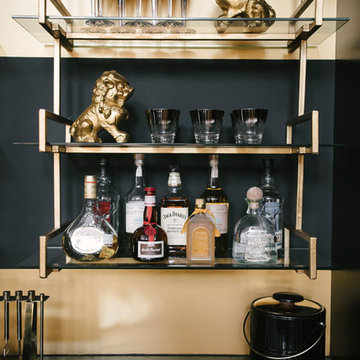
Foto på en mellanstor funkis vita linjär hemmabar med vask, med en undermonterad diskho, luckor med infälld panel, grå skåp, marmorbänkskiva, gult stänkskydd, stänkskydd i metallkakel, marmorgolv och flerfärgat golv
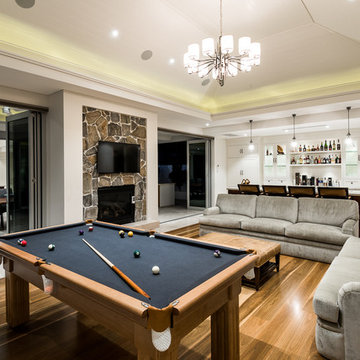
Dion Robeson
Exempel på en mycket stor modern parallell hemmabar med vask, med en undermonterad diskho, skåp i mörkt trä, marmorbänkskiva, vitt stänkskydd, stänkskydd i stenkakel och marmorgolv
Exempel på en mycket stor modern parallell hemmabar med vask, med en undermonterad diskho, skåp i mörkt trä, marmorbänkskiva, vitt stänkskydd, stänkskydd i stenkakel och marmorgolv
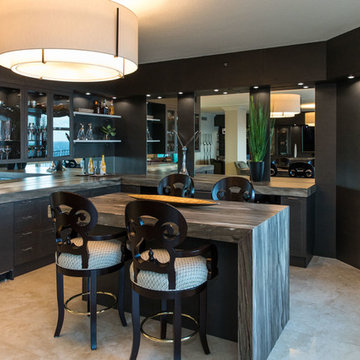
Idéer för att renovera en vintage l-formad hemmabar med stolar, med marmorgolv, beiget golv, släta luckor, skåp i mörkt trä och spegel som stänkskydd
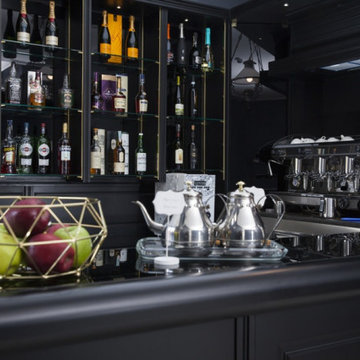
Idéer för att renovera en stor funkis svarta l-formad svart hemmabar med stolar, med en nedsänkt diskho, luckor med upphöjd panel, svarta skåp, bänkskiva i glas, svart stänkskydd och marmorgolv
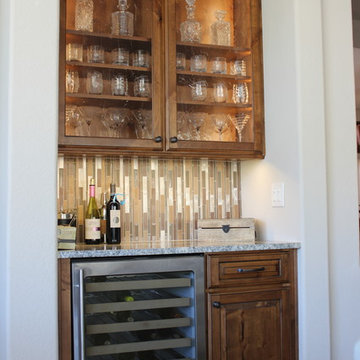
Medallion Cabinetry
Inspiration för en mellanstor amerikansk hemmabar, med luckor med upphöjd panel, skåp i mellenmörkt trä, granitbänkskiva, stänkskydd i porslinskakel och marmorgolv
Inspiration för en mellanstor amerikansk hemmabar, med luckor med upphöjd panel, skåp i mellenmörkt trä, granitbänkskiva, stänkskydd i porslinskakel och marmorgolv
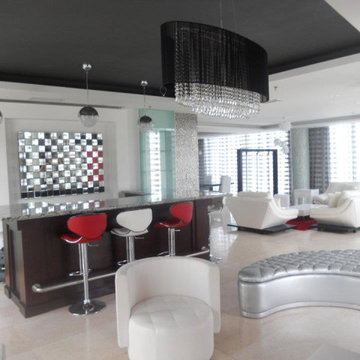
Larissa Sanabria
San Jose, CA 95120
Idéer för mellanstora funkis linjära brunt hemmabarer med vask, med en integrerad diskho, skåp i mörkt trä, granitbänkskiva, grått stänkskydd, spegel som stänkskydd, marmorgolv och beiget golv
Idéer för mellanstora funkis linjära brunt hemmabarer med vask, med en integrerad diskho, skåp i mörkt trä, granitbänkskiva, grått stänkskydd, spegel som stänkskydd, marmorgolv och beiget golv
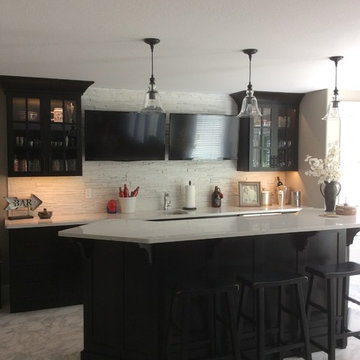
Dark hardwood cabinets with a white quarts countertop. Project by Spahn & Rose Cresco
Inspiration för moderna linjära vitt hemmabarer med stolar, med en nedsänkt diskho, luckor med glaspanel, skåp i mörkt trä, bänkskiva i kvartsit, vitt stänkskydd, stänkskydd i stenkakel, marmorgolv och grått golv
Inspiration för moderna linjära vitt hemmabarer med stolar, med en nedsänkt diskho, luckor med glaspanel, skåp i mörkt trä, bänkskiva i kvartsit, vitt stänkskydd, stänkskydd i stenkakel, marmorgolv och grått golv
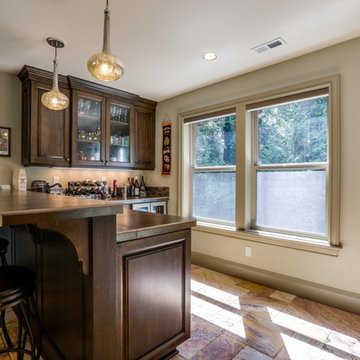
Inspiration för en mellanstor vintage l-formad hemmabar med vask, med en nedsänkt diskho, luckor med upphöjd panel, skåp i mörkt trä, kaklad bänkskiva, marmorgolv, flerfärgad stänkskydd, stänkskydd i glaskakel och beiget golv
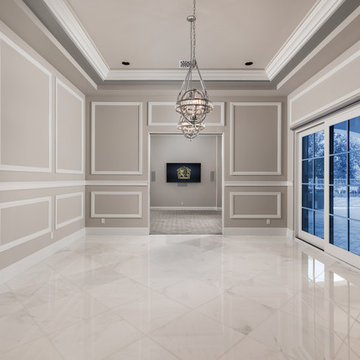
This estate has a large sitting area between the home bar and the theater room.
Bild på en mycket stor medelhavsstil flerfärgade u-formad flerfärgat hemmabar med stolar, med marmorgolv, flerfärgat golv, en undermonterad diskho, luckor med glaspanel, skåp i mörkt trä, marmorbänkskiva, flerfärgad stänkskydd och stänkskydd i porslinskakel
Bild på en mycket stor medelhavsstil flerfärgade u-formad flerfärgat hemmabar med stolar, med marmorgolv, flerfärgat golv, en undermonterad diskho, luckor med glaspanel, skåp i mörkt trä, marmorbänkskiva, flerfärgad stänkskydd och stänkskydd i porslinskakel
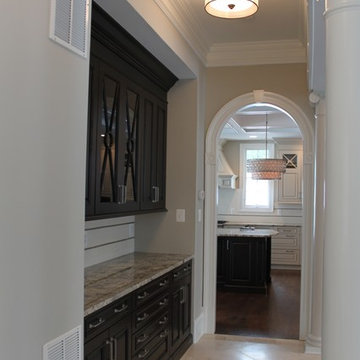
Espresso finished raised panel cabinets with ornate trimmed glass fronts on the Butler's Pantry. Granite top with tile backing on Butler's Pantry. Creme marble and dark hardwood flooring. Arched doorways with finish trim.
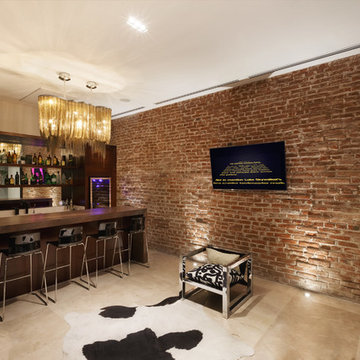
Arquitecto: Juan Luis Fernández V.
Fotografías: Alexander Potiomkin
Idéer för mellanstora funkis linjära hemmabarer med stolar, med en undermonterad diskho, öppna hyllor, skåp i mörkt trä, marmorbänkskiva, vitt stänkskydd, spegel som stänkskydd, marmorgolv och beiget golv
Idéer för mellanstora funkis linjära hemmabarer med stolar, med en undermonterad diskho, öppna hyllor, skåp i mörkt trä, marmorbänkskiva, vitt stänkskydd, spegel som stänkskydd, marmorgolv och beiget golv

This classically styled in-framed kitchen has drawn upon art deco and contemporary influences to create an evolutionary design that delivers microscopic detail at every turn. The kitchen uses exotic finishes both inside and out with the cabinetry posts being specially designed to feature mirrored collars and the inside of the larder unit being custom lined with a specially commissioned crushed glass.
The kitchen island is completely bespoke, a unique installation that has been designed to maximise the functional potential of the space whilst delivering a powerful visual aesthetic. The island was positioned diagonally across the room which created enough space to deliver a design that was not restricted by the architecture and which surpassed expectations. This also maximised the functional potential of the space and aided movement throughout the room.
The soft geometry and fluid nature of the island design originates from the cylindrical drum unit which is set in the foreground as you enter the room. This dark ebony unit is positioned at the main entry point into the kitchen and can be seen from the front entrance hallway. This dark cylinder unit contrasts deeply against the floor and the surrounding cabinetry and is designed to be a very powerful visual hook drawing the onlooker into the space.
The drama of the island is enhanced further through the complex array of bespoke cabinetry that effortlessly flows back into the room drawing the onlooker deeper into the space.
Each individual island section was uniquely designed to reflect the opulence required for this exclusive residence. The subtle mixture of door profiles and finishes allowed the island to straddle the boundaries between traditional and contemporary design whilst the acute arrangement of angles and curves melt together to create a luxurious mix of materials, layers and finishes. All of which aid the functionality of the kitchen providing the user with multiple preparation zones and an area for casual seating.
In order to enhance the impact further we carefully considered the lighting within the kitchen including the design and installation of a bespoke bulkhead ceiling complete with plaster cornice and colour changing LED lighting.
Photos by: Derek Robinson
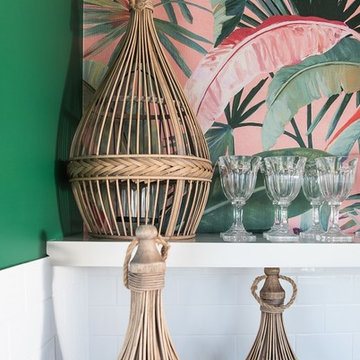
A pool side bar was given a colourful lift with a deep green wall paint colour and a vibrant tropical wallpaper. 3 rattan lanterns lend a coastal vibe.
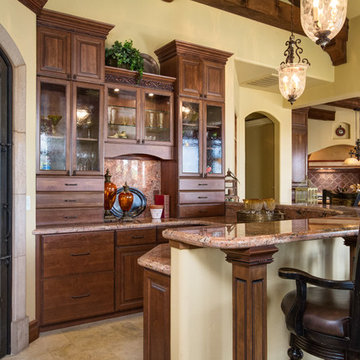
Ryan Rosene | www.ryanrosene.com
Built by Rosene Classics Construction | www.roseneclassics.com
Bild på en stor medelhavsstil hemmabar, med luckor med upphöjd panel, skåp i mörkt trä, granitbänkskiva, flerfärgad stänkskydd, stänkskydd i stenkakel och marmorgolv
Bild på en stor medelhavsstil hemmabar, med luckor med upphöjd panel, skåp i mörkt trä, granitbänkskiva, flerfärgad stänkskydd, stänkskydd i stenkakel och marmorgolv
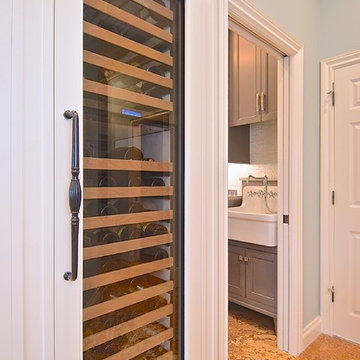
Wine cooler area and trim: Creamy (Benjamin Moore)
Laundry: Gauntlet Gray (Benjamin Moore)
The homeowner really wanted a glass fronted Sub.Zero wine storage system but we were running out of wall space. We came up with the solution to place it around the corner from the refrigerator and recess it into the laundry room.
The homeowner decided on keeping the existing marble flooring which is installed throughout the house.
The perimeter and all the millwork is painted Creamy by Sherwin Williams SW7012. The island, media center and laundry room cabinetry are painted Gauntlet Gray SW7017. All the cabinetry was custom milled by Wood.Mode custom cabinetry.
design and layout by Missi Bart, Renaissance Design Studio
photography of finished spaces by Rick Ambrose, iSeeHomes
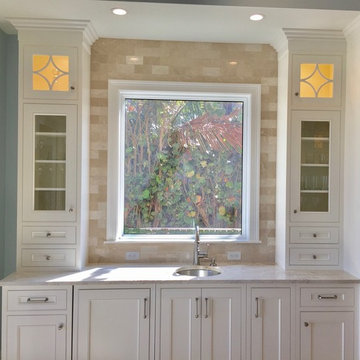
Bild på en stor vintage linjär hemmabar, med en undermonterad diskho, vita skåp, bänkskiva i kvartsit, beige stänkskydd, stänkskydd i stenkakel, marmorgolv och luckor med profilerade fronter
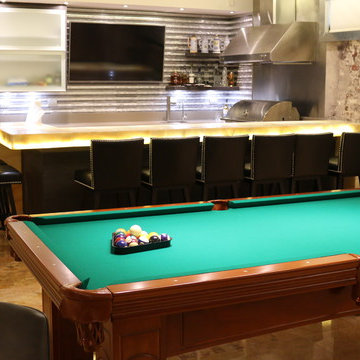
Este espacio se realizó basándonos en todos los deseos del cliente, sus sueños, es un espacio listo para recibir a los amigos o a la familia, se mezcló texturas, colores y formas para lograr el estilo industrial contemporáneo, haciendolo confortable y acogedor.
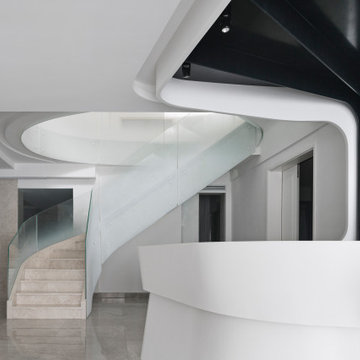
The Cloud Villa is so named because of the grand central stair which connects the three floors of this 800m2 villa in Shanghai. It’s abstract cloud-like form celebrates fluid movement through space, while dividing the main entry from the main living space.
As the main focal point of the villa, it optimistically reinforces domesticity as an act of unencumbered weightless living; in contrast to the restrictive bulk of the typical sprawling megalopolis in China. The cloud is an intimate form that only the occupants of the villa have the luxury of using on a daily basis. The main living space with its overscaled, nearly 8m high vaulted ceiling, gives the villa a sacrosanct quality.
Contemporary in form, construction and materiality, the Cloud Villa’s stair is classical statement about the theater and intimacy of private and domestic life.
Hemmabar, med marmorgolv
5