Hemmabar, med mellanmörkt trägolv och målat trägolv
Sortera efter:
Budget
Sortera efter:Populärt i dag
81 - 100 av 7 388 foton
Artikel 1 av 3

Joe Kwon Photography
Idéer för mellanstora vintage linjära hemmabarer med vask, med en undermonterad diskho, luckor med profilerade fronter, grå skåp, bänkskiva i kvarts, grått stänkskydd, stänkskydd i marmor, mellanmörkt trägolv och brunt golv
Idéer för mellanstora vintage linjära hemmabarer med vask, med en undermonterad diskho, luckor med profilerade fronter, grå skåp, bänkskiva i kvarts, grått stänkskydd, stänkskydd i marmor, mellanmörkt trägolv och brunt golv
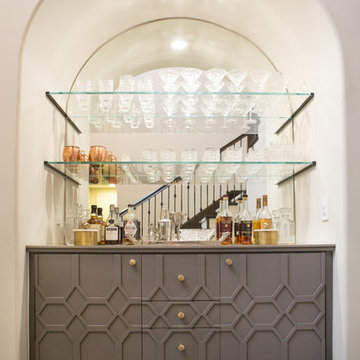
One of our favorite 2016 projects, this standard builder grade home got a truly custom look after bringing in our design team to help with original built-in designs for the bar and media cabinet. Changing up the standard light fixtures made a big POP and of course all the finishing details in the rugs, window treatments, artwork, furniture and accessories made this house feel like Home.
If you're looking for a current, chic and elegant home to call your own please give us a call!

Inspiration för industriella parallella hemmabarer med stolar, med luckor med infälld panel, skåp i slitet trä, brunt stänkskydd, stänkskydd i tegel, mellanmörkt trägolv och grått golv
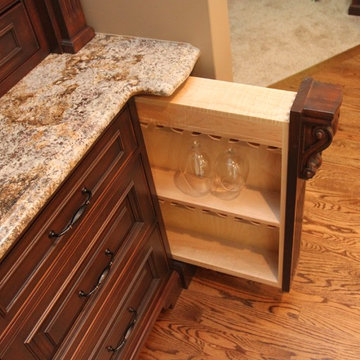
Idéer för en mellanstor klassisk linjär hemmabar med vask, med en undermonterad diskho, luckor med profilerade fronter, skåp i mörkt trä, granitbänkskiva och mellanmörkt trägolv
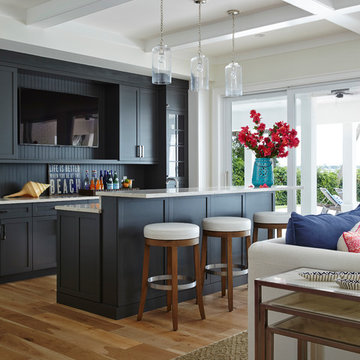
Foto på en mellanstor maritim hemmabar med stolar, med mellanmörkt trägolv, skåp i shakerstil, blå skåp och blått stänkskydd
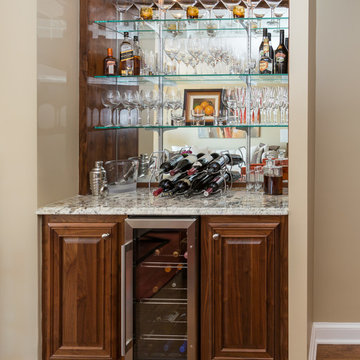
Klassisk inredning av en mycket stor linjär hemmabar med vask, med luckor med upphöjd panel, skåp i mörkt trä, granitbänkskiva, flerfärgad stänkskydd, spegel som stänkskydd och mellanmörkt trägolv
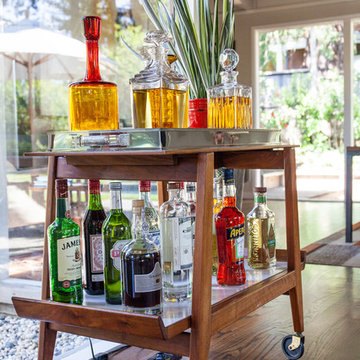
A 1958 Bungalow that had been left for ruin—the perfect project for me and my husband. We updated only what was needed while revitalizing many of the home's mid-century elements.
Photo By: Airyka Rockefeller

This Butler's Pantry features chestnut counters and built-in racks for plates and wine glasses.
Robert Benson Photography
Lantlig inredning av en bruna u-formad brunt hemmabar, med grå skåp, träbänkskiva, grått stänkskydd, mellanmörkt trägolv, en undermonterad diskho, luckor med glaspanel och brunt golv
Lantlig inredning av en bruna u-formad brunt hemmabar, med grå skåp, träbänkskiva, grått stänkskydd, mellanmörkt trägolv, en undermonterad diskho, luckor med glaspanel och brunt golv

Black Onyx Basement Bar.
Idéer för mellanstora amerikanska parallella hemmabarer med stolar, med mellanmörkt trägolv, skåp i shakerstil, skåp i mörkt trä, granitbänkskiva, flerfärgad stänkskydd och stänkskydd i sten
Idéer för mellanstora amerikanska parallella hemmabarer med stolar, med mellanmörkt trägolv, skåp i shakerstil, skåp i mörkt trä, granitbänkskiva, flerfärgad stänkskydd och stänkskydd i sten
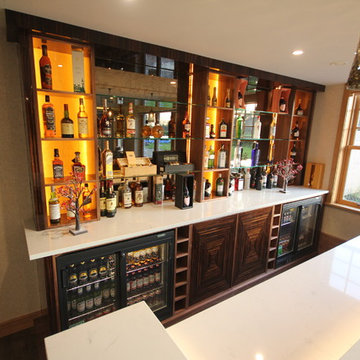
If you have the space then there is the opportunity to create a wonderful entertaining space for you, family and friends. The focus of this can be a really amazing bar like this!
Made with high gloss Macassar Ebony panels; white granite surfaces; antiqued mirrors; backlit marble and lots of feature lighting.
Functionally, this wet bar has 3 fridges, an ice machine, sink and dish washer.
The finished bar is a result of fantastic collaboration between designer and client. The design was fully modelled in CAD to help the client visualise the design.
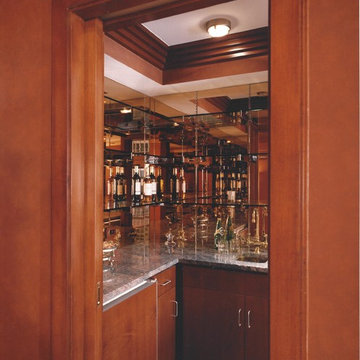
Inspiration för små klassiska l-formade hemmabarer med vask, med en undermonterad diskho, skåp i mellenmörkt trä, marmorbänkskiva, spegel som stänkskydd och mellanmörkt trägolv
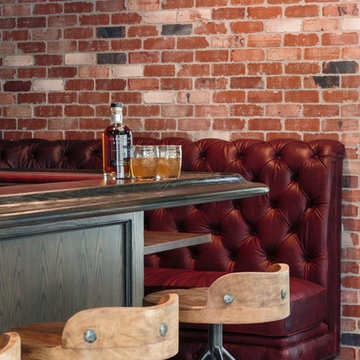
Built by Cornerstone Construction Services LLC
David Papazian Photography
Industriell inredning av en stor hemmabar, med en undermonterad diskho, skåp i mörkt trä, träbänkskiva och mellanmörkt trägolv
Industriell inredning av en stor hemmabar, med en undermonterad diskho, skåp i mörkt trä, träbänkskiva och mellanmörkt trägolv

Custom bar with walnut cabinetry and a waterfall edged, hand fabricated, counter top of end grain wood with brass infused strips.
Idéer för en stor modern parallell hemmabar med stolar, med öppna hyllor, skåp i mörkt trä, mellanmörkt trägolv, träbänkskiva, brunt stänkskydd, stänkskydd i trä och brunt golv
Idéer för en stor modern parallell hemmabar med stolar, med öppna hyllor, skåp i mörkt trä, mellanmörkt trägolv, träbänkskiva, brunt stänkskydd, stänkskydd i trä och brunt golv

Builder: J. Peterson Homes
Interior Designer: Francesca Owens
Photographers: Ashley Avila Photography, Bill Hebert, & FulView
Capped by a picturesque double chimney and distinguished by its distinctive roof lines and patterned brick, stone and siding, Rookwood draws inspiration from Tudor and Shingle styles, two of the world’s most enduring architectural forms. Popular from about 1890 through 1940, Tudor is characterized by steeply pitched roofs, massive chimneys, tall narrow casement windows and decorative half-timbering. Shingle’s hallmarks include shingled walls, an asymmetrical façade, intersecting cross gables and extensive porches. A masterpiece of wood and stone, there is nothing ordinary about Rookwood, which combines the best of both worlds.
Once inside the foyer, the 3,500-square foot main level opens with a 27-foot central living room with natural fireplace. Nearby is a large kitchen featuring an extended island, hearth room and butler’s pantry with an adjacent formal dining space near the front of the house. Also featured is a sun room and spacious study, both perfect for relaxing, as well as two nearby garages that add up to almost 1,500 square foot of space. A large master suite with bath and walk-in closet which dominates the 2,700-square foot second level which also includes three additional family bedrooms, a convenient laundry and a flexible 580-square-foot bonus space. Downstairs, the lower level boasts approximately 1,000 more square feet of finished space, including a recreation room, guest suite and additional storage.
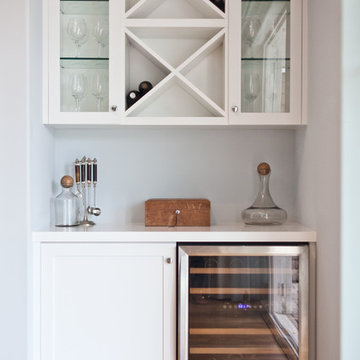
Coastal Luxe interior design by Lindye Galloway Design. Built in wine bar.
Maritim inredning av en liten linjär hemmabar, med vita skåp, laminatbänkskiva och mellanmörkt trägolv
Maritim inredning av en liten linjär hemmabar, med vita skåp, laminatbänkskiva och mellanmörkt trägolv
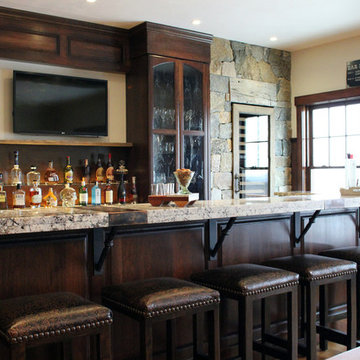
A perfect blend of old world charm and modern luxury, this home is sure to be a neighborhood favorite. An open layout with inviting fireplaces make this the perfect place for entertaining and relaxing. Around the home you will find unique stone accents, wood and metal staircases, custom kitchen and bathrooms, and a rec room complete with bar and pool table.
This craftsman style residence uses a mix of the Boston Blend Mosaic and Square & Rectangular thin stone veneer. It was used as a kitchen backsplash, interior wall accent, on multiple fireplaces, and stone archways. Great care was taken so the stones could be installed without a mortared joint. Corners were used along archways to create the illusion of full thickness stones and to allow for a more consistent and complete look. Scattered throughout, the mason cut custom large pieces of stone and wood to use as focal points.
New England’s finest real stone veneer was the perfect choice to pair with the rustic décor. The variety of colors offered in our popular Boston Blend complement any design setting with an elegant touch.
For more photos and video, please visit www.stoneyard.com/973
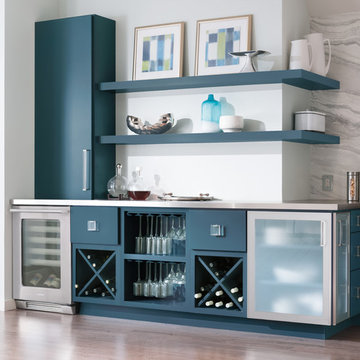
Foto på en stor funkis grå hemmabar med vask, med släta luckor, blå skåp, bänkskiva i betong, mellanmörkt trägolv och brunt golv

Floating shelves and surround with LED tape lighting.
Inspiration för en liten vintage linjär hemmabar, med skåp i mörkt trä, marmorbänkskiva, flerfärgad stänkskydd, stänkskydd i mosaik, mellanmörkt trägolv och luckor med infälld panel
Inspiration för en liten vintage linjär hemmabar, med skåp i mörkt trä, marmorbänkskiva, flerfärgad stänkskydd, stänkskydd i mosaik, mellanmörkt trägolv och luckor med infälld panel
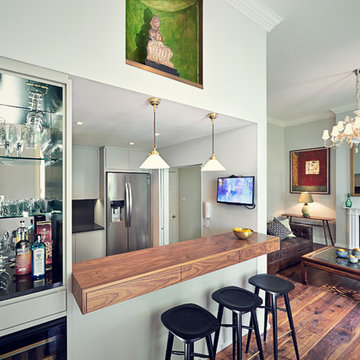
mjfstudio.com
Foto på en vintage u-formad hemmabar med stolar, med träbänkskiva och mellanmörkt trägolv
Foto på en vintage u-formad hemmabar med stolar, med träbänkskiva och mellanmörkt trägolv
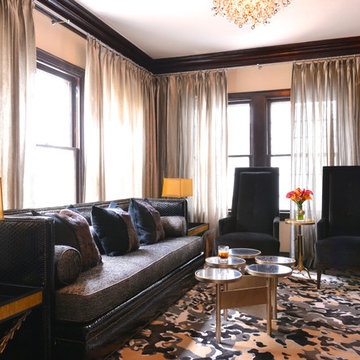
Contemporary lounge in home bar in home built in 1928. A custom silk and wool black and gold animal pattern rug is the backdrop for this room. Black patent embossed leather and chenille lounge sofa with fur pillows. Two tall backed black velvet lounge chairs with small brass and marble martini table. Room is surrounded by shimmery gold casements on chrome rods with crystal finials! It's Party Time!
Michael Hunter, Photographer
Hemmabar, med mellanmörkt trägolv och målat trägolv
5