Hemmabar, med mellanmörkt trägolv och skiffergolv
Sortera efter:
Budget
Sortera efter:Populärt i dag
81 - 100 av 7 667 foton
Artikel 1 av 3
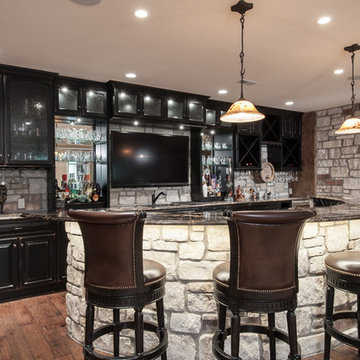
Anne Mathies
Inspiration för en stor rustik linjär hemmabar med stolar, med en undermonterad diskho, luckor med upphöjd panel, svarta skåp, granitbänkskiva, grått stänkskydd, stänkskydd i stenkakel, mellanmörkt trägolv och brunt golv
Inspiration för en stor rustik linjär hemmabar med stolar, med en undermonterad diskho, luckor med upphöjd panel, svarta skåp, granitbänkskiva, grått stänkskydd, stänkskydd i stenkakel, mellanmörkt trägolv och brunt golv

Aaron Leitz Photography
Exempel på en liten klassisk vita linjär vitt hemmabar med vask, med mellanmörkt trägolv, en undermonterad diskho, luckor med infälld panel, grå skåp, spegel som stänkskydd och brunt golv
Exempel på en liten klassisk vita linjär vitt hemmabar med vask, med mellanmörkt trägolv, en undermonterad diskho, luckor med infälld panel, grå skåp, spegel som stänkskydd och brunt golv
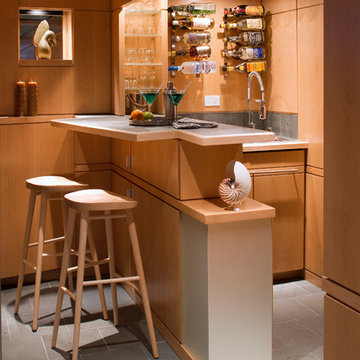
Beverage Center / Wet bar nook with slate top, wine glass racks and Corrugated perforated metal ceiling
Photographer Jeffery Edward Tryon
Idéer för att renovera en liten 50 tals hemmabar, med skiffergolv och grönt golv
Idéer för att renovera en liten 50 tals hemmabar, med skiffergolv och grönt golv
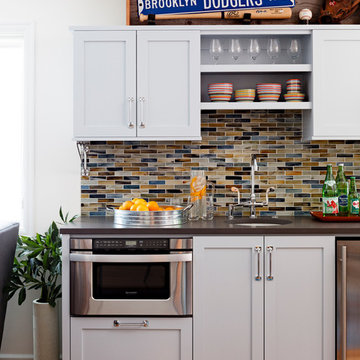
Mosaik Design & Remodeling recently completed a basement remodel in Portland’s SW Vista Hills neighborhood that helped a family of four reclaim 1,700 unused square feet. Now there's a comfortable, industrial chic living space that appeals to the entire family and gets maximum use.
Lincoln Barbour Photo
www.lincolnbarbour.com

Inspiration för en mellanstor vintage vita l-formad vitt hemmabar med vask, med en undermonterad diskho, grå skåp, bänkskiva i koppar, grått stänkskydd, stänkskydd i stenkakel, mellanmörkt trägolv och brunt golv

Bild på en mellanstor maritim blå u-formad blått hemmabar med stolar, med bänkskiva i glas, flerfärgad stänkskydd, stänkskydd i mosaik, mellanmörkt trägolv och brunt golv

This new construction estate by Hanna Homes is prominently situated on Buccaneer Palm Waterway with a fantastic private deep-water dock, spectacular tropical grounds, and every high-end amenity you desire. The impeccably outfitted 9,500+ square foot home features 6 bedroom suites, each with its own private bathroom. The gourmet kitchen, clubroom, and living room are banked with 12′ windows that stream with sunlight and afford fabulous pool and water views. The formal dining room has a designer chandelier and is serviced by a chic glass temperature-controlled wine room. There’s also a private office area and a handsome club room with a fully-equipped custom bar, media lounge, and game space. The second-floor loft living room has a dedicated snack bar and is the perfect spot for winding down and catching up on your favorite shows.⠀
⠀
The grounds are beautifully designed with tropical and mature landscaping affording great privacy, with unobstructed waterway views. A heated resort-style pool/spa is accented with glass tiles and a beautiful bright deck. A large covered terrace houses a built-in summer kitchen and raised floor with wood tile. The home features 4.5 air-conditioned garages opening to a gated granite paver motor court. This is a remarkable home in Boca Raton’s finest community.⠀

Rob Karosis: Photographer
Foto på en stor eklektisk l-formad hemmabar med vask, med en undermonterad diskho, skåp i mellenmörkt trä, granitbänkskiva, mellanmörkt trägolv, brunt golv och skåp i shakerstil
Foto på en stor eklektisk l-formad hemmabar med vask, med en undermonterad diskho, skåp i mellenmörkt trä, granitbänkskiva, mellanmörkt trägolv, brunt golv och skåp i shakerstil

Joshua Caldwell
Bild på en stor rustik bruna u-formad brunt hemmabar med stolar, med skåp i mellenmörkt trä, luckor med infälld panel, grått stänkskydd, mellanmörkt trägolv och brunt golv
Bild på en stor rustik bruna u-formad brunt hemmabar med stolar, med skåp i mellenmörkt trä, luckor med infälld panel, grått stänkskydd, mellanmörkt trägolv och brunt golv

Custom Wet Bar Area
MLC Interiors
35 Old Farm Road
Basking Ridge, NJ 07920
Exempel på en liten klassisk linjär hemmabar med vask, med en undermonterad diskho, luckor med upphöjd panel, blå skåp, granitbänkskiva, mellanmörkt trägolv och brunt golv
Exempel på en liten klassisk linjär hemmabar med vask, med en undermonterad diskho, luckor med upphöjd panel, blå skåp, granitbänkskiva, mellanmörkt trägolv och brunt golv

Inspiration för en vintage vita linjär vitt hemmabar med vask, med en undermonterad diskho, luckor med profilerade fronter, blå skåp, vitt stänkskydd, stänkskydd i mosaik, mellanmörkt trägolv och brunt golv

Our Austin studio decided to go bold with this project by ensuring that each space had a unique identity in the Mid-Century Modern style bathroom, butler's pantry, and mudroom. We covered the bathroom walls and flooring with stylish beige and yellow tile that was cleverly installed to look like two different patterns. The mint cabinet and pink vanity reflect the mid-century color palette. The stylish knobs and fittings add an extra splash of fun to the bathroom.
The butler's pantry is located right behind the kitchen and serves multiple functions like storage, a study area, and a bar. We went with a moody blue color for the cabinets and included a raw wood open shelf to give depth and warmth to the space. We went with some gorgeous artistic tiles that create a bold, intriguing look in the space.
In the mudroom, we used siding materials to create a shiplap effect to create warmth and texture – a homage to the classic Mid-Century Modern design. We used the same blue from the butler's pantry to create a cohesive effect. The large mint cabinets add a lighter touch to the space.
---
Project designed by the Atomic Ranch featured modern designers at Breathe Design Studio. From their Austin design studio, they serve an eclectic and accomplished nationwide clientele including in Palm Springs, LA, and the San Francisco Bay Area.
For more about Breathe Design Studio, see here: https://www.breathedesignstudio.com/
To learn more about this project, see here: https://www.breathedesignstudio.com/atomic-ranch
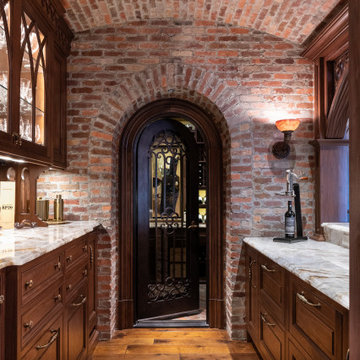
Idéer för mellanstora vintage parallella grått hemmabarer, med luckor med upphöjd panel, skåp i mellenmörkt trä, mellanmörkt trägolv och brunt golv

Located in Old Seagrove, FL, this 1980's beach house was is steps away from the beach and a short walk from Seaside Square. Working with local general contractor, Corestruction, the existing 3 bedroom and 3 bath house was completely remodeled. Additionally, 3 more bedrooms and bathrooms were constructed over the existing garage and kitchen, staying within the original footprint. This modern coastal design focused on maximizing light and creating a comfortable and inviting home to accommodate large families vacationing at the beach. The large backyard was completely overhauled, adding a pool, limestone pavers and turf, to create a relaxing outdoor living space.

This vibrant scullery is adjacent to the kitchen through a cased opening, and functions as a perfect spot for additional storage, wine storage, a coffee station, and much more. Pike choose a large wall of open bookcase style shelving to cover one wall and be a great spot to store fine china, bar ware, cookbooks, etc. However, it would be very simple to add some cabinet doors if desired by the homeowner with the way these were designed.
Take note of the cabinet from wine fridge near the center of this photo, and to the left of it is actually a cabinet front dishwasher.
Cabinet color- Benjamin Moore Soot
Wine Fridge- Thermador Freedom ( https://www.fergusonshowrooms.com/product/thermador-T24UW900-custom-panel-right-hinge-1221773)

Loft apartment gets a custom home bar complete with liquor storage and prep area. Shelving and slab backsplash make this a unique spot for entertaining.
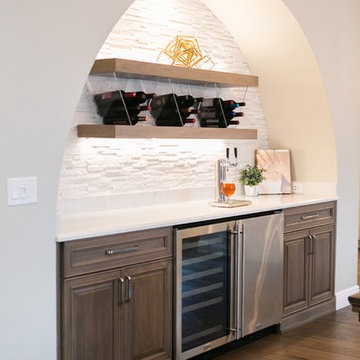
This kitchen remodel and newly constructed bar area is enhanced by the classic and clean look of Aurea Stone Epitome stone.
Designed by: KBF Design Gallery

Picture Perfect House
Inspiration för mellanstora klassiska linjära svart hemmabarer med vask, med vitt stänkskydd, stänkskydd i trä, svart golv, skåp i mellenmörkt trä, en undermonterad diskho, luckor med infälld panel, bänkskiva i täljsten och skiffergolv
Inspiration för mellanstora klassiska linjära svart hemmabarer med vask, med vitt stänkskydd, stänkskydd i trä, svart golv, skåp i mellenmörkt trä, en undermonterad diskho, luckor med infälld panel, bänkskiva i täljsten och skiffergolv

The butler pantry allows small appliances to be kept plugged in and on the granite countertop. The drawers contain baking supplies for easy access to the mixer. A metal mesh front drawer keeps onions and potatoes. Also, a dedicated beverage fridge for the main floor of the house.
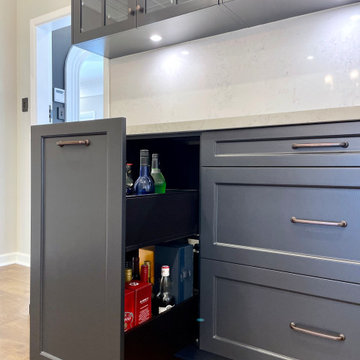
CLASSIC PROVINCIAL
- Custom designed home bar featuring an 'in-house' profile
- Hand painted 'brush strokes' finish
- Custom wine bottle holder
- Feature glass display doors, with full glass internals and recessed LED round lights
- 40mm mitred Talostone 'Carrara Classic' benchtop
- Talostone 'Carrara Classic' splashback
- Ornante 'rustic copper' handles and knobs
- Integrated bar fridge
- 1 x Integrated rollout bin
- Drinks caddy
- Blum hardware
Sheree Bounassif, Kitchens by Emanuel
Hemmabar, med mellanmörkt trägolv och skiffergolv
5