Hemmabar, med öppna hyllor
Sortera efter:
Budget
Sortera efter:Populärt i dag
1 - 20 av 146 foton
Artikel 1 av 3

Emilio Collavino
Inredning av en modern stor grå parallell grått hemmabar med vask, med skåp i mörkt trä, marmorbänkskiva, klinkergolv i porslin, grått golv, en nedsänkt diskho, svart stänkskydd och öppna hyllor
Inredning av en modern stor grå parallell grått hemmabar med vask, med skåp i mörkt trä, marmorbänkskiva, klinkergolv i porslin, grått golv, en nedsänkt diskho, svart stänkskydd och öppna hyllor
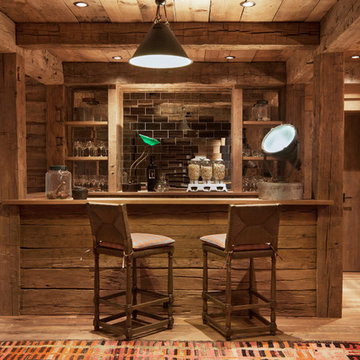
David O. Marlow Photography
Foto på en mellanstor rustik u-formad hemmabar med stolar, med öppna hyllor, skåp i mellenmörkt trä, träbänkskiva, spegel som stänkskydd och ljust trägolv
Foto på en mellanstor rustik u-formad hemmabar med stolar, med öppna hyllor, skåp i mellenmörkt trä, träbänkskiva, spegel som stänkskydd och ljust trägolv
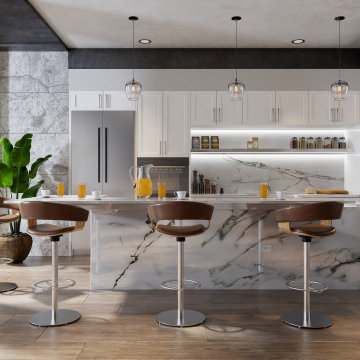
Step into a fusion of sophistication and modernity with our recent project showcased on Houzz. This Marble Kitchen Design & Remodeling exemplifies elegance through its sleek lines, luxurious marble finishes, and state-of-the-art appliances. The thoughtful integration of natural elements and cutting-edge design principles brings a harmonious balance between functionality and style, creating a timeless kitchen space that is both inviting and inspiring. Explore the detailed features, innovative storage solutions, and bespoke design elements that make this kitchen a true epitome of modern home luxury.
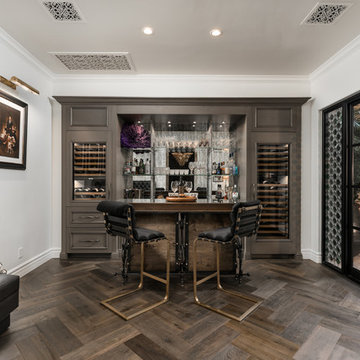
Exempel på en mycket stor medelhavsstil parallell hemmabar med stolar, med bänkskiva i rostfritt stål, brunt golv, spegel som stänkskydd, mellanmörkt trägolv, grå skåp och öppna hyllor

Fully integrated Signature Estate featuring Creston controls and Crestron panelized lighting, and Crestron motorized shades and draperies, whole-house audio and video, HVAC, voice and video communication atboth both the front door and gate. Modern, warm, and clean-line design, with total custom details and finishes. The front includes a serene and impressive atrium foyer with two-story floor to ceiling glass walls and multi-level fire/water fountains on either side of the grand bronze aluminum pivot entry door. Elegant extra-large 47'' imported white porcelain tile runs seamlessly to the rear exterior pool deck, and a dark stained oak wood is found on the stairway treads and second floor. The great room has an incredible Neolith onyx wall and see-through linear gas fireplace and is appointed perfectly for views of the zero edge pool and waterway.
The club room features a bar and wine featuring a cable wine racking system, comprised of cables made from the finest grade of stainless steel that makes it look as though the wine is floating on air. A center spine stainless steel staircase has a smoked glass railing and wood handrail.

Inredning av en klassisk stor bruna u-formad brunt hemmabar med stolar, med en undermonterad diskho, skåp i mörkt trä, brunt stänkskydd, öppna hyllor och grått golv

what a game room! check out the dark walnut herringbone floor with the matching dark walnut U shaped bar. the red mohair velvet barstools punch color to lighten the dramatic darkness. tom Dixon pendant lighting hangs from the high ceiling.

Lowell Custom Homes, Lake Geneva, WI.,
Home Coffee and Beverage Bar, open shelving, game table, open shelving, lighting, glass door refrigerator,
Foto på en stor vintage linjär hemmabar med vask, med en undermonterad diskho, öppna hyllor, grå skåp, bänkskiva i kvarts, blått stänkskydd, stänkskydd i keramik, grått golv och vinylgolv
Foto på en stor vintage linjär hemmabar med vask, med en undermonterad diskho, öppna hyllor, grå skåp, bänkskiva i kvarts, blått stänkskydd, stänkskydd i keramik, grått golv och vinylgolv

Klassisk inredning av en stor linjär hemmabar med vask, med en undermonterad diskho, öppna hyllor, skåp i mörkt trä, granitbänkskiva, grått stänkskydd, stänkskydd i sten och mörkt trägolv
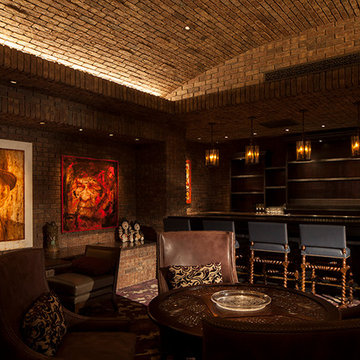
Foto på en stor vintage parallell hemmabar med stolar, med öppna hyllor och stänkskydd i tegel

This modern contemporary style dry bar area features Avant Stone Bianco Orobico - honed, benchtop and splash back with a sliding door to hide the bar when not in use.

Amy Bartlam
Bild på en mellanstor vintage svarta l-formad svart hemmabar med stolar, med en undermonterad diskho, öppna hyllor, vita skåp, granitbänkskiva, mörkt trägolv och brunt golv
Bild på en mellanstor vintage svarta l-formad svart hemmabar med stolar, med en undermonterad diskho, öppna hyllor, vita skåp, granitbänkskiva, mörkt trägolv och brunt golv

Custom bar with walnut cabinetry and a waterfall edged, hand fabricated, counter top of end grain wood with brass infused strips.
Idéer för en stor modern parallell hemmabar med stolar, med öppna hyllor, skåp i mörkt trä, mellanmörkt trägolv, träbänkskiva, brunt stänkskydd, stänkskydd i trä och brunt golv
Idéer för en stor modern parallell hemmabar med stolar, med öppna hyllor, skåp i mörkt trä, mellanmörkt trägolv, träbänkskiva, brunt stänkskydd, stänkskydd i trä och brunt golv
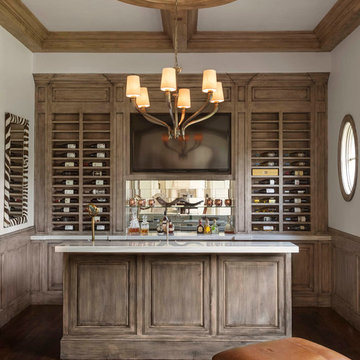
Nathan Schroder Photography
BK Design Studio
Idéer för att renovera en mycket stor vintage parallell hemmabar med vask, med öppna hyllor, skåp i mellenmörkt trä, mellanmörkt trägolv och spegel som stänkskydd
Idéer för att renovera en mycket stor vintage parallell hemmabar med vask, med öppna hyllor, skåp i mellenmörkt trä, mellanmörkt trägolv och spegel som stänkskydd
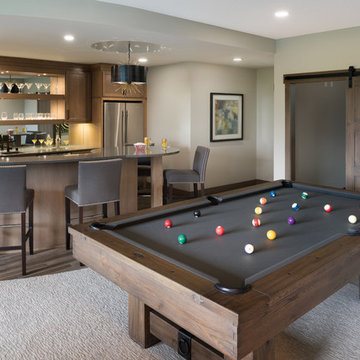
Spacecrafting Photography
Foto på en mellanstor vintage grå hemmabar med stolar, med öppna hyllor, skåp i mörkt trä, spegel som stänkskydd, mörkt trägolv och brunt golv
Foto på en mellanstor vintage grå hemmabar med stolar, med öppna hyllor, skåp i mörkt trä, spegel som stänkskydd, mörkt trägolv och brunt golv
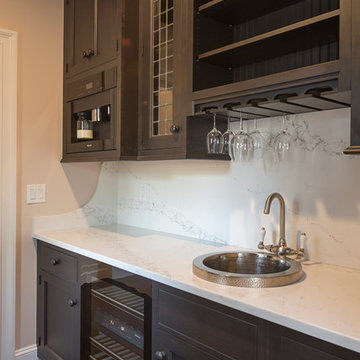
This butler pantry offers it all. Miele's new auto close dual temp wine storage with led lighting and easy slide wood racking that is adjustable for your own specific needs.
quartz counters and solid quartz backsplash give a clean rich look. Stain proof and easy to clean. A Rhol faucet in satin compliments the native trails hand hammered nickel sink.

Below Buchanan is a basement renovation that feels as light and welcoming as one of our outdoor living spaces. The project is full of unique details, custom woodworking, built-in storage, and gorgeous fixtures. Custom carpentry is everywhere, from the built-in storage cabinets and molding to the private booth, the bar cabinetry, and the fireplace lounge.
Creating this bright, airy atmosphere was no small challenge, considering the lack of natural light and spatial restrictions. A color pallet of white opened up the space with wood, leather, and brass accents bringing warmth and balance. The finished basement features three primary spaces: the bar and lounge, a home gym, and a bathroom, as well as additional storage space. As seen in the before image, a double row of support pillars runs through the center of the space dictating the long, narrow design of the bar and lounge. Building a custom dining area with booth seating was a clever way to save space. The booth is built into the dividing wall, nestled between the support beams. The same is true for the built-in storage cabinet. It utilizes a space between the support pillars that would otherwise have been wasted.
The small details are as significant as the larger ones in this design. The built-in storage and bar cabinetry are all finished with brass handle pulls, to match the light fixtures, faucets, and bar shelving. White marble counters for the bar, bathroom, and dining table bring a hint of Hollywood glamour. White brick appears in the fireplace and back bar. To keep the space feeling as lofty as possible, the exposed ceilings are painted black with segments of drop ceilings accented by a wide wood molding, a nod to the appearance of exposed beams. Every detail is thoughtfully chosen right down from the cable railing on the staircase to the wood paneling behind the booth, and wrapping the bar.
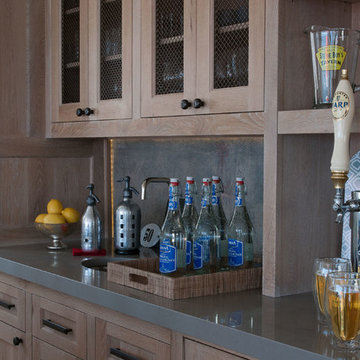
Foto på en stor maritim linjär hemmabar med vask, med öppna hyllor, skåp i mellenmörkt trä, bänkskiva i zink, brunt stänkskydd och stänkskydd i trä

Idéer för en stor modern flerfärgade l-formad hemmabar med stolar, med öppna hyllor, svarta skåp, flerfärgad stänkskydd, mellanmörkt trägolv, brunt golv, en undermonterad diskho, granitbänkskiva och stänkskydd i sten

We love this home bar and living rooms custom built-ins, exposed beams, wood floors, and arched entryways.
Inspiration för mycket stora shabby chic-inspirerade l-formade grått hemmabarer med stolar, med en nedsänkt diskho, öppna hyllor, svarta skåp, bänkskiva i zink, flerfärgad stänkskydd, spegel som stänkskydd, mellanmörkt trägolv och brunt golv
Inspiration för mycket stora shabby chic-inspirerade l-formade grått hemmabarer med stolar, med en nedsänkt diskho, öppna hyllor, svarta skåp, bänkskiva i zink, flerfärgad stänkskydd, spegel som stänkskydd, mellanmörkt trägolv och brunt golv
Hemmabar, med öppna hyllor
1