Hemmabar, med röda skåp och skåp i mellenmörkt trä
Sortera efter:
Budget
Sortera efter:Populärt i dag
81 - 100 av 5 070 foton
Artikel 1 av 3
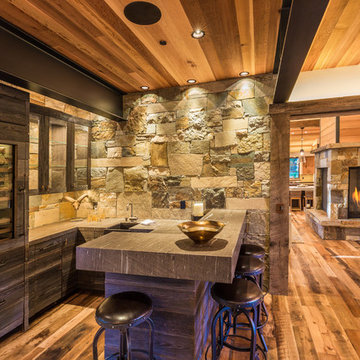
Photos courtesy © Martis Camp Realty, http://www.houzz.com/pro/shaunkingchef/martis-camp

Exempel på en mycket stor klassisk linjär hemmabar med stolar, med en nedsänkt diskho, släta luckor, skåp i mellenmörkt trä, marmorbänkskiva, vitt stänkskydd, stänkskydd i sten, skiffergolv och grått golv
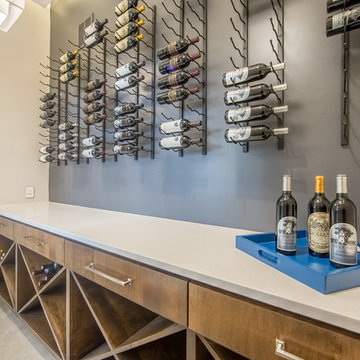
Foto på en mellanstor funkis linjär hemmabar med vask, med skåp i mellenmörkt trä, bänkskiva i koppar, klinkergolv i porslin och öppna hyllor
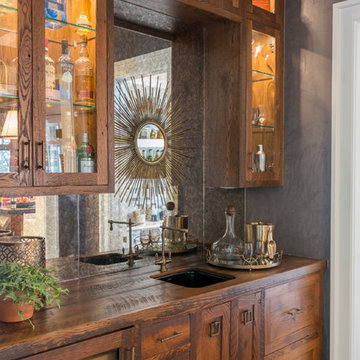
JS Gibson
Idéer för en stor klassisk bruna linjär hemmabar med vask, med en undermonterad diskho, luckor med glaspanel, skåp i mellenmörkt trä, träbänkskiva, spegel som stänkskydd och mörkt trägolv
Idéer för en stor klassisk bruna linjär hemmabar med vask, med en undermonterad diskho, luckor med glaspanel, skåp i mellenmörkt trä, träbänkskiva, spegel som stänkskydd och mörkt trägolv
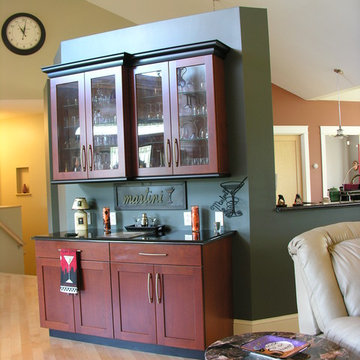
Inredning av en klassisk mellanstor linjär hemmabar med vask, med luckor med glaspanel, skåp i mellenmörkt trä, bänkskiva i koppar och ljust trägolv
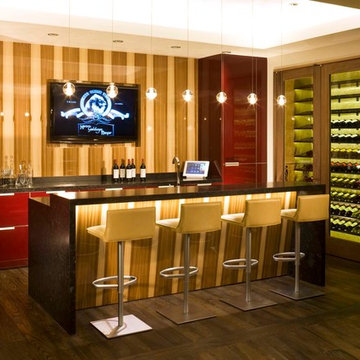
David O Marlow
Inspiration för en funkis parallell hemmabar med stolar, med mörkt trägolv, släta luckor och röda skåp
Inspiration för en funkis parallell hemmabar med stolar, med mörkt trägolv, släta luckor och röda skåp
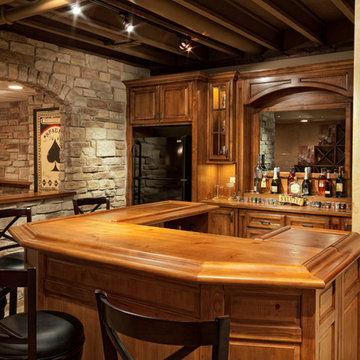
This home bar features an open ceiling concept, stone wall, and custom crafted bar and bar back.
Marcel Page Photography
Idéer för en rustik bruna u-formad hemmabar med stolar, med luckor med upphöjd panel, skåp i mellenmörkt trä och träbänkskiva
Idéer för en rustik bruna u-formad hemmabar med stolar, med luckor med upphöjd panel, skåp i mellenmörkt trä och träbänkskiva

Ross Chandler Photography
Working closely with the builder, Bob Schumacher, and the home owners, Patty Jones Design selected and designed interior finishes for this custom lodge-style home in the resort community of Caldera Springs. This 5000+ sq ft home features premium finishes throughout including all solid slab counter tops, custom light fixtures, timber accents, natural stone treatments, and much more.

Inredning av en lantlig mellanstor vita parallell vitt hemmabar med vask, med bänkskiva i kvartsit, vitt stänkskydd, stänkskydd i tunnelbanekakel, vinylgolv, brunt golv, öppna hyllor och skåp i mellenmörkt trä

Rob Karosis: Photographer
Foto på en stor eklektisk l-formad hemmabar med vask, med en undermonterad diskho, skåp i mellenmörkt trä, granitbänkskiva, mellanmörkt trägolv, brunt golv och skåp i shakerstil
Foto på en stor eklektisk l-formad hemmabar med vask, med en undermonterad diskho, skåp i mellenmörkt trä, granitbänkskiva, mellanmörkt trägolv, brunt golv och skåp i shakerstil

Joshua Caldwell
Bild på en stor rustik bruna u-formad brunt hemmabar med stolar, med skåp i mellenmörkt trä, luckor med infälld panel, grått stänkskydd, mellanmörkt trägolv och brunt golv
Bild på en stor rustik bruna u-formad brunt hemmabar med stolar, med skåp i mellenmörkt trä, luckor med infälld panel, grått stänkskydd, mellanmörkt trägolv och brunt golv
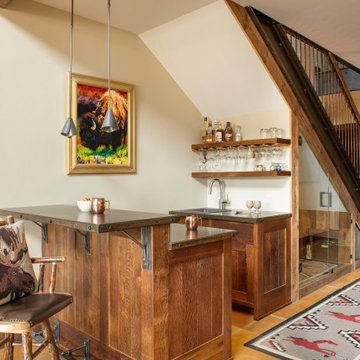
Idéer för en mellanstor rustik bruna parallell hemmabar med stolar, med en undermonterad diskho, luckor med infälld panel, skåp i mellenmörkt trä och beiget golv

A perfect nook for that coffee and tea station, or side bar when entertaining in the formal dining area, the simplicity of the side bar greats visitors as they enter from the front door. The clean, sleek lines, and organic textures give a glimpse of what is to come once one turns the corner and enters the kitchen.
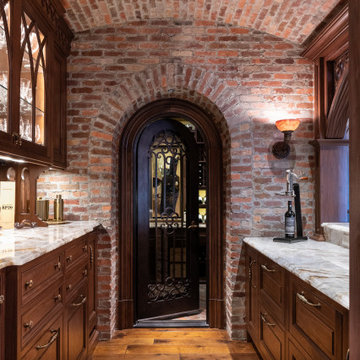
Idéer för mellanstora vintage parallella grått hemmabarer, med luckor med upphöjd panel, skåp i mellenmörkt trä, mellanmörkt trägolv och brunt golv
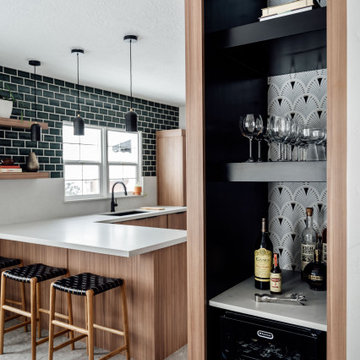
Bild på en funkis grå grått hemmabar, med en undermonterad diskho, skåp i mellenmörkt trä, grått stänkskydd och grått golv

Custom built dry bar serves the living room and kitchen and features a liquor bottle roll-out shelf.
Beautiful Custom Cabinetry by Ayr Cabinet Co. Tile by Halsey Tile Co.; Hardwood Flooring by Hoosier Hardwood Floors, LLC; Lighting by Kendall Lighting Center; Design by Nanci Wirt of N. Wirt Design & Gallery; Images by Marie Martin Kinney; General Contracting by Martin Bros. Contracting, Inc.
Products: Bar and Murphy Bed Cabinets - Walnut stained custom cabinetry. Vicostone Quartz in Bella top on the bar. Glazzio/Magical Forest Collection in Crystal Lagoon tile on the bar backsplash.
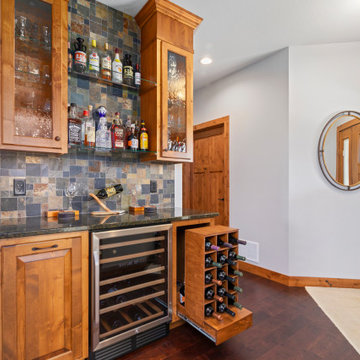
Inredning av en klassisk liten svarta linjär svart hemmabar, med luckor med upphöjd panel, skåp i mellenmörkt trä, granitbänkskiva, flerfärgad stänkskydd, stänkskydd i skiffer, mörkt trägolv och brunt golv

This new home was built on an old lot in Dallas, TX in the Preston Hollow neighborhood. The new home is a little over 5,600 sq.ft. and features an expansive great room and a professional chef’s kitchen. This 100% brick exterior home was built with full-foam encapsulation for maximum energy performance. There is an immaculate courtyard enclosed by a 9' brick wall keeping their spool (spa/pool) private. Electric infrared radiant patio heaters and patio fans and of course a fireplace keep the courtyard comfortable no matter what time of year. A custom king and a half bed was built with steps at the end of the bed, making it easy for their dog Roxy, to get up on the bed. There are electrical outlets in the back of the bathroom drawers and a TV mounted on the wall behind the tub for convenience. The bathroom also has a steam shower with a digital thermostatic valve. The kitchen has two of everything, as it should, being a commercial chef's kitchen! The stainless vent hood, flanked by floating wooden shelves, draws your eyes to the center of this immaculate kitchen full of Bluestar Commercial appliances. There is also a wall oven with a warming drawer, a brick pizza oven, and an indoor churrasco grill. There are two refrigerators, one on either end of the expansive kitchen wall, making everything convenient. There are two islands; one with casual dining bar stools, as well as a built-in dining table and another for prepping food. At the top of the stairs is a good size landing for storage and family photos. There are two bedrooms, each with its own bathroom, as well as a movie room. What makes this home so special is the Casita! It has its own entrance off the common breezeway to the main house and courtyard. There is a full kitchen, a living area, an ADA compliant full bath, and a comfortable king bedroom. It’s perfect for friends staying the weekend or in-laws staying for a month.

Looking across the bay at the Skyway Bridge, this small remodel has big views.
The scope includes re-envisioning the ground floor living area into a contemporary, open-concept Great Room, with Kitchen, Dining, and Bar areas encircled.
The interior architecture palette combines monochromatic elements with punches of walnut and streaks of gold.
New broad sliding doors open out to the rear terrace, seamlessly connecting the indoor and outdoor entertaining areas.
With lots of light and an ethereal aesthetic, this neomodern beach house renovation exemplifies the ease and sophisitication originally envisioned by the client.

Inredning av en modern röda parallell rött hemmabar med stolar, med släta luckor, skåp i mellenmörkt trä och flerfärgad stänkskydd
Hemmabar, med röda skåp och skåp i mellenmörkt trä
5