Hemmabar, med skåp i ljust trä och bänkskiva i kvartsit
Sortera efter:
Budget
Sortera efter:Populärt i dag
1 - 20 av 112 foton
Artikel 1 av 3

Attention to detail is beyond any other for the exquisite home bar.
Idéer för mycket stora vintage u-formade svart hemmabarer med vask, med en nedsänkt diskho, luckor med glaspanel, skåp i ljust trä, bänkskiva i kvartsit, klinkergolv i porslin och vitt golv
Idéer för mycket stora vintage u-formade svart hemmabarer med vask, med en nedsänkt diskho, luckor med glaspanel, skåp i ljust trä, bänkskiva i kvartsit, klinkergolv i porslin och vitt golv

Wet Bar with tiled wall and tiled niche for glassware and floating shelves. This wetbar is in a pool house and the bathroom with steam shower is to the right.

Designed by Chris Chumbley, USI Remodeling.
Kitchen remodeling is a personal choice that allows individuals to create space that aligns with their style preferences, functional requirements and lifestyle changes.

J Kretschmer
Foto på en mellanstor vintage beige linjär hemmabar med vask, med en undermonterad diskho, släta luckor, skåp i ljust trä, beige stänkskydd, stänkskydd i tunnelbanekakel, bänkskiva i kvartsit, klinkergolv i porslin och beiget golv
Foto på en mellanstor vintage beige linjär hemmabar med vask, med en undermonterad diskho, släta luckor, skåp i ljust trä, beige stänkskydd, stänkskydd i tunnelbanekakel, bänkskiva i kvartsit, klinkergolv i porslin och beiget golv

Part of a multi-room project consisting of: kitchen, utility, media furniture, entrance hall and master bedroom furniture, situated within a modern renovation of a traditional stone built lodge on the outskirts of county Durham. the clean lines of our contemporary linear range of furniture -finished in pale grey and anthracite, provide a minimalist feel while contrasting elements emulating reclaimed oak add a touch of warmth and a subtle nod to the property’s rural surroundings.

Project Number: M1056
Design/Manufacturer/Installer: Marquis Fine Cabinetry
Collection: Milano
Finishes: Rockefeller, Epic, Linen, White Laccato
Features: Under Cabinet Lighting, Adjustable Legs/Soft Close (Standard)
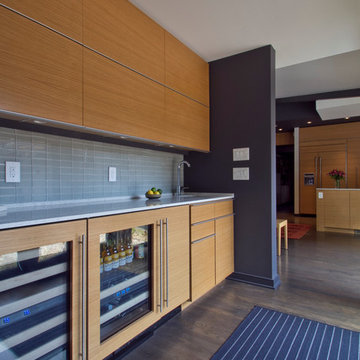
Rift Sawn Oak Bar
Photos - Jennifer Kesler Photography
Inredning av en modern stor linjär hemmabar med vask, med mellanmörkt trägolv, släta luckor, skåp i ljust trä, en undermonterad diskho, grått stänkskydd, stänkskydd i glaskakel, brunt golv och bänkskiva i kvartsit
Inredning av en modern stor linjär hemmabar med vask, med mellanmörkt trägolv, släta luckor, skåp i ljust trä, en undermonterad diskho, grått stänkskydd, stänkskydd i glaskakel, brunt golv och bänkskiva i kvartsit
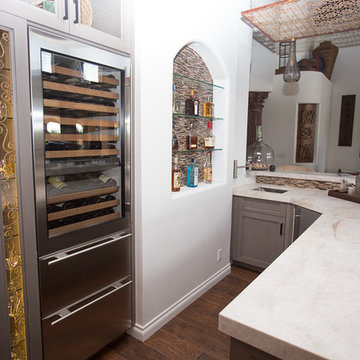
Plain Jane Photography
Bild på en stor eklektisk linjär hemmabar med vask, med en undermonterad diskho, skåp i shakerstil, skåp i ljust trä, bänkskiva i kvartsit, brunt stänkskydd, stänkskydd i stickkakel och mörkt trägolv
Bild på en stor eklektisk linjär hemmabar med vask, med en undermonterad diskho, skåp i shakerstil, skåp i ljust trä, bänkskiva i kvartsit, brunt stänkskydd, stänkskydd i stickkakel och mörkt trägolv
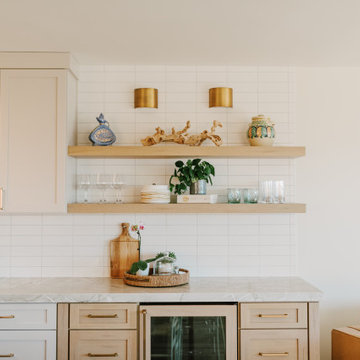
Exempel på en skandinavisk hemmabar, med skåp i shakerstil, skåp i ljust trä och bänkskiva i kvartsit
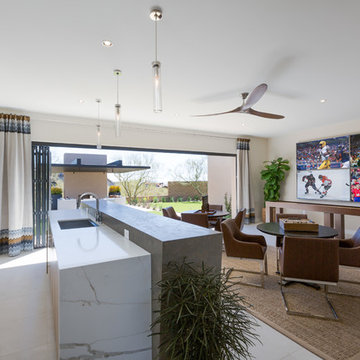
Idéer för stora funkis parallella vitt hemmabarer med stolar, med en undermonterad diskho, släta luckor, skåp i ljust trä och bänkskiva i kvartsit

The best of the past and present meet in this distinguished design. Custom craftsmanship and distinctive detailing give this lakefront residence its vintage flavor while an open and light-filled floor plan clearly mark it as contemporary. With its interesting shingled roof lines, abundant windows with decorative brackets and welcoming porch, the exterior takes in surrounding views while the interior meets and exceeds contemporary expectations of ease and comfort. The main level features almost 3,000 square feet of open living, from the charming entry with multiple window seats and built-in benches to the central 15 by 22-foot kitchen, 22 by 18-foot living room with fireplace and adjacent dining and a relaxing, almost 300-square-foot screened-in porch. Nearby is a private sitting room and a 14 by 15-foot master bedroom with built-ins and a spa-style double-sink bath with a beautiful barrel-vaulted ceiling. The main level also includes a work room and first floor laundry, while the 2,165-square-foot second level includes three bedroom suites, a loft and a separate 966-square-foot guest quarters with private living area, kitchen and bedroom. Rounding out the offerings is the 1,960-square-foot lower level, where you can rest and recuperate in the sauna after a workout in your nearby exercise room. Also featured is a 21 by 18-family room, a 14 by 17-square-foot home theater, and an 11 by 12-foot guest bedroom suite.
Photography: Ashley Avila Photography & Fulview Builder: J. Peterson Homes Interior Design: Vision Interiors by Visbeen

Equilibrium Interior Design Inc
Idéer för att renovera en mycket stor funkis vita vitt hemmabar med stolar, med en undermonterad diskho, släta luckor, skåp i ljust trä, bänkskiva i kvartsit, vitt stänkskydd, stänkskydd i sten, klinkergolv i porslin och beiget golv
Idéer för att renovera en mycket stor funkis vita vitt hemmabar med stolar, med en undermonterad diskho, släta luckor, skåp i ljust trä, bänkskiva i kvartsit, vitt stänkskydd, stänkskydd i sten, klinkergolv i porslin och beiget golv
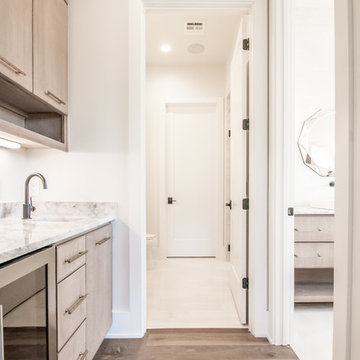
Bild på en mellanstor funkis vita linjär vitt hemmabar med vask, med en undermonterad diskho, släta luckor, skåp i ljust trä, bänkskiva i kvartsit, mellanmörkt trägolv och brunt golv

Such an exciting transformation for this sweet family. A modern take on Southwest design has us swooning over these neutrals with bold and fun pops of color and accents that showcase the gorgeous footprint of this kitchen, dining, and drop zone to expertly tuck away the belonging of a busy family!

Adjacent bar area with glass tile backsplash.
Exempel på en liten klassisk beige linjär beige hemmabar med vask, med en undermonterad diskho, släta luckor, skåp i ljust trä, bänkskiva i kvartsit, blått stänkskydd, stänkskydd i glaskakel, mellanmörkt trägolv och brunt golv
Exempel på en liten klassisk beige linjär beige hemmabar med vask, med en undermonterad diskho, släta luckor, skåp i ljust trä, bänkskiva i kvartsit, blått stänkskydd, stänkskydd i glaskakel, mellanmörkt trägolv och brunt golv
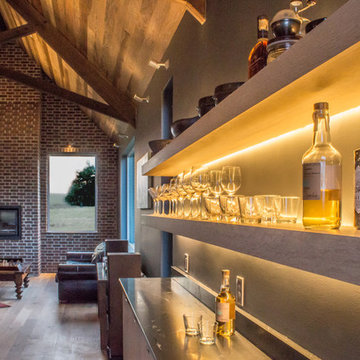
Lantlig inredning av en mellanstor linjär hemmabar, med skåp i ljust trä och bänkskiva i kvartsit
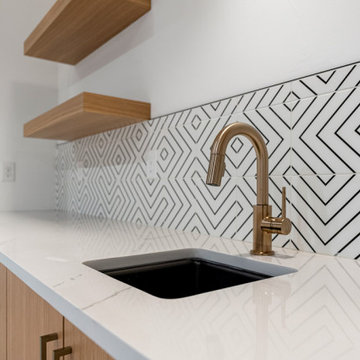
Modern inredning av en vita vitt hemmabar med vask, med en undermonterad diskho, släta luckor, skåp i ljust trä, bänkskiva i kvartsit, vitt stänkskydd, stänkskydd i porslinskakel och heltäckningsmatta
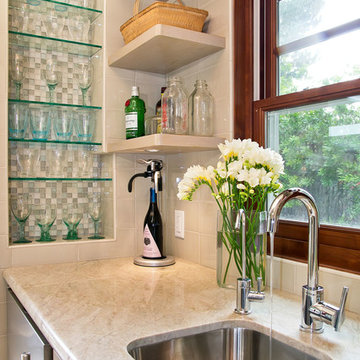
J Kretschmer
Idéer för att renovera en mellanstor vintage linjär hemmabar med vask, med en undermonterad diskho, släta luckor, skåp i ljust trä, beige stänkskydd, bänkskiva i kvartsit och stänkskydd i tunnelbanekakel
Idéer för att renovera en mellanstor vintage linjär hemmabar med vask, med en undermonterad diskho, släta luckor, skåp i ljust trä, beige stänkskydd, bänkskiva i kvartsit och stänkskydd i tunnelbanekakel
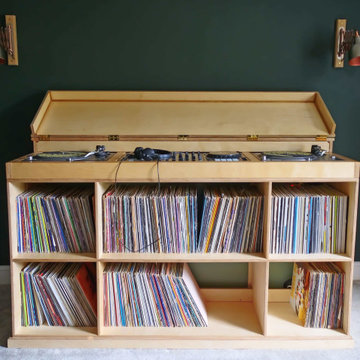
Inredning av en modern liten grå l-formad grått hemmabar med stolar, med öppna hyllor, skåp i ljust trä, bänkskiva i kvartsit, heltäckningsmatta och grått golv
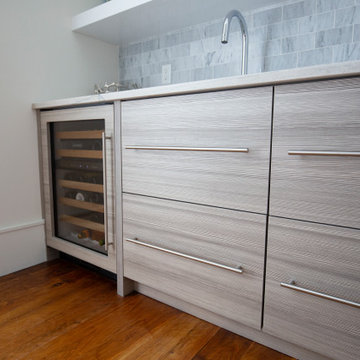
Project Number: M0000
Design/Manufacturer/Installer: Marquis Fine Cabinetry
Collection: Milano
Finishes: Fantasia, Bianco Lucido
Features: Adjustable Legs/Soft Close (Standard)
Hemmabar, med skåp i ljust trä och bänkskiva i kvartsit
1